$425,900 - 1154 June Wilde Rdg, Spring Hill
- 3
- Bedrooms
- 2½
- Baths
- 2,046
- SQ. Feet
- 2024
- Year Built
Welcome to Harvest Point Heights! This new floorplan offers More Space and More Style! You'll notice upgraded finishes throughout the home including quartz in the kitchen and island that overlooks your great room & dining area. Celebration Homes includes hardwood treads that takes you upstairs to your enlarged owner's suite that's sure to impress! You'll find upgraded tile in the walk in shower & quartz tops w/ undermount sinks & double vanities. This home comes complete with upgraded lighting and plumbing fixtures. On the other side of your loft is the laundry room along with a full bath for the secondary bedrooms. You'll enjoy the outdoor concrete patio with great views of the common area & walking trails. Harvest Point Height Homeowners enjoy access to the resort-style pool, open air cabana, pocket parks, dog park, community garden and playground along with miles of walking trails. Ask about our Huge Builder Incentives when using Encompass Lending.
Essential Information
-
- MLS® #:
- 2994882
-
- Price:
- $425,900
-
- Bedrooms:
- 3
-
- Bathrooms:
- 2.50
-
- Full Baths:
- 2
-
- Half Baths:
- 1
-
- Square Footage:
- 2,046
-
- Acres:
- 0.00
-
- Year Built:
- 2024
-
- Type:
- Residential
-
- Sub-Type:
- Townhouse
-
- Status:
- Active
Community Information
-
- Address:
- 1154 June Wilde Rdg
-
- Subdivision:
- Harvest Point Heights
-
- City:
- Spring Hill
-
- County:
- Maury County, TN
-
- State:
- TN
-
- Zip Code:
- 37174
Amenities
-
- Amenities:
- Park, Playground, Pool, Underground Utilities, Trail(s)
-
- Utilities:
- Electricity Available, Water Available
-
- Parking Spaces:
- 4
-
- # of Garages:
- 2
-
- Garages:
- Garage Door Opener, Garage Faces Front, Driveway
Interior
-
- Interior Features:
- Ceiling Fan(s), Entrance Foyer, Pantry, Walk-In Closet(s)
-
- Appliances:
- Electric Oven, Electric Range, Dishwasher, Disposal, Microwave
-
- Heating:
- Electric, Heat Pump
-
- Cooling:
- Central Air, Electric
-
- # of Stories:
- 2
Exterior
-
- Construction:
- Fiber Cement, Stone
School Information
-
- Elementary:
- Spring Hill Elementary
-
- Middle:
- Spring Hill Middle School
-
- High:
- Spring Hill High School
Additional Information
-
- Date Listed:
- September 15th, 2025
-
- Days on Market:
- 17
Listing Details
- Listing Office:
- Celebration Homes
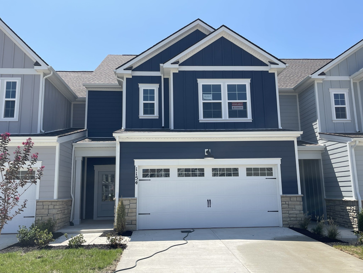
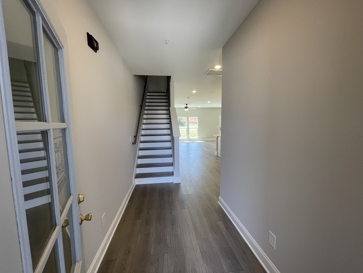
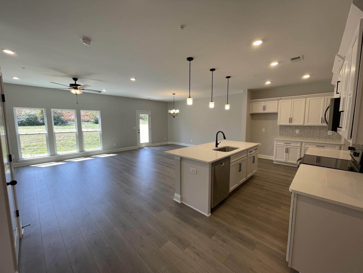
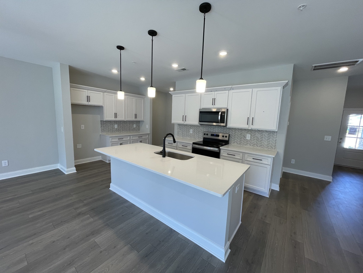
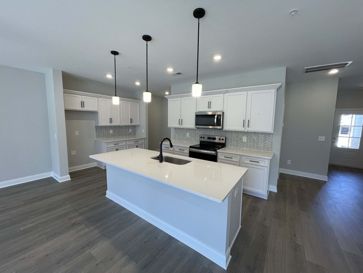
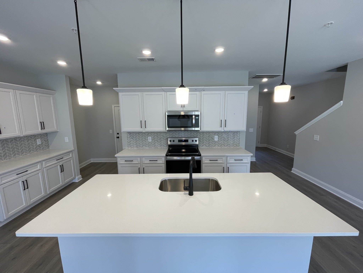
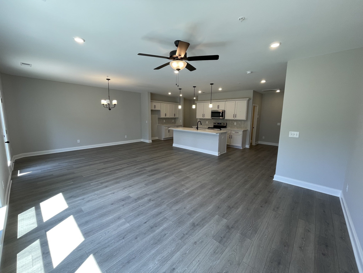
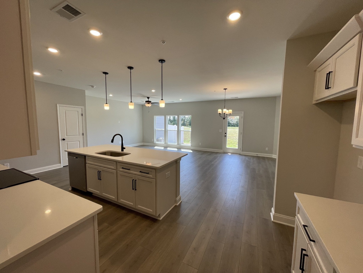
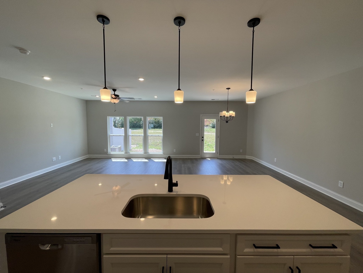
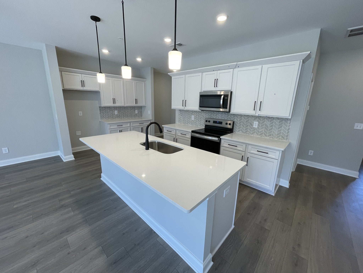
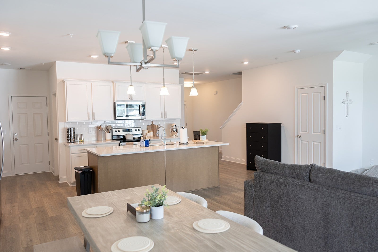
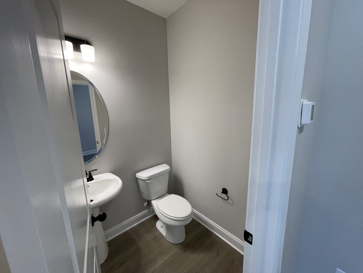
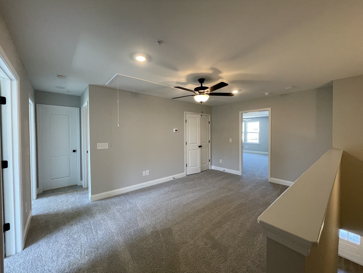
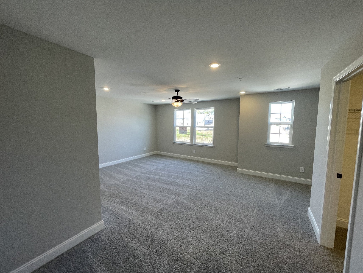
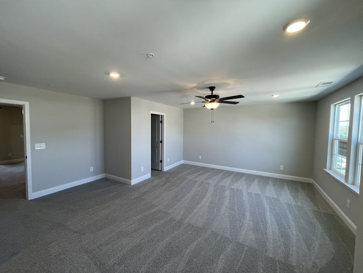
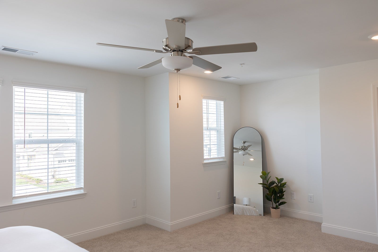
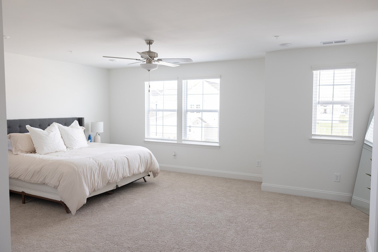
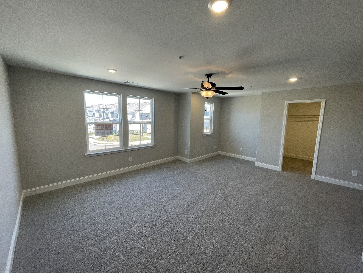
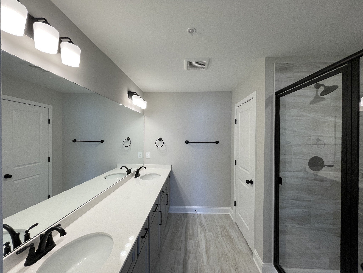
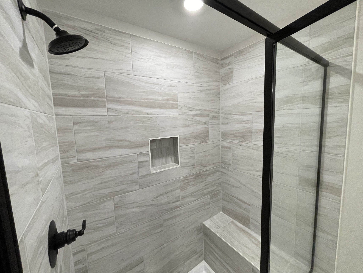
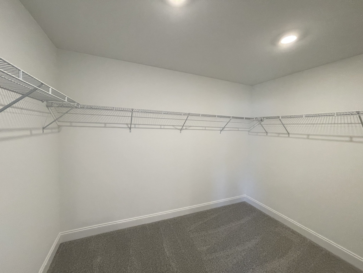
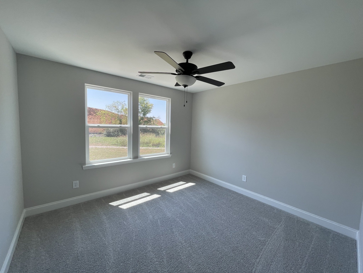
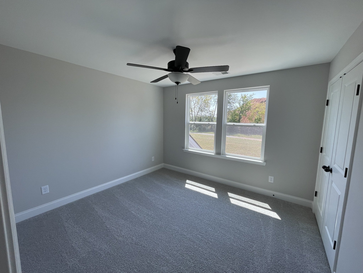
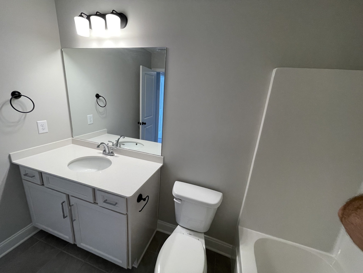
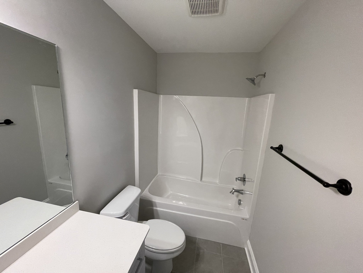
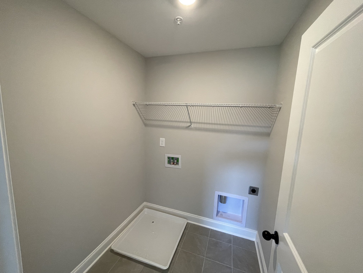
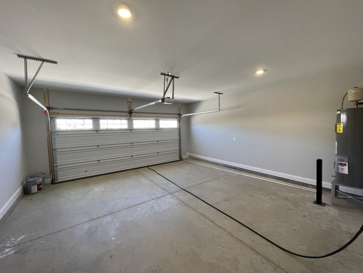
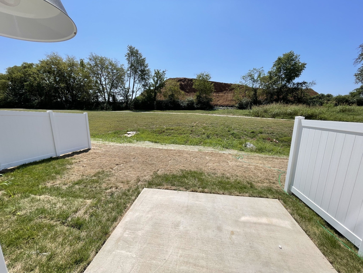
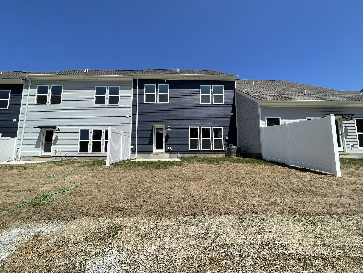
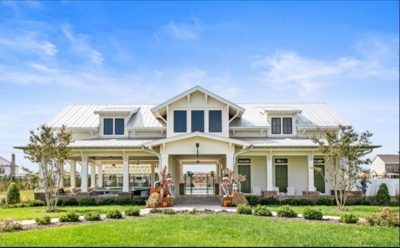
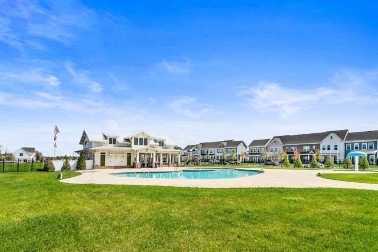
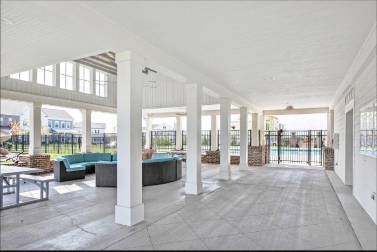
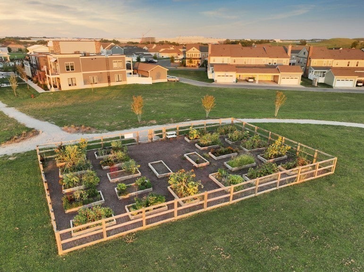
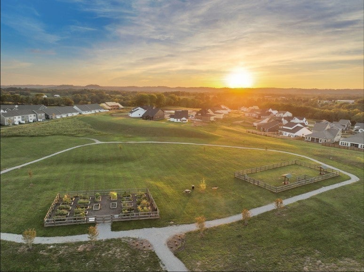
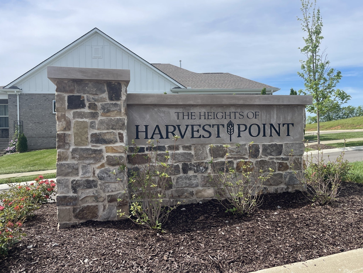
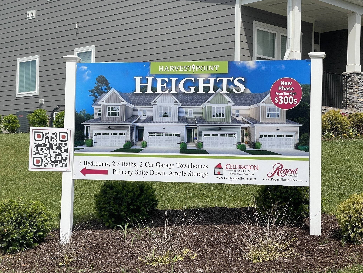
 Copyright 2025 RealTracs Solutions.
Copyright 2025 RealTracs Solutions.