$375,900 - 2580 Crofton Dawson Rd, Crofton
- 4
- Bedrooms
- 3
- Baths
- 2,693
- SQ. Feet
- 1.03
- Acres
Your Private Retreat Awaits Tucked with 2 primary suites located away in a serene, secluded setting, this inviting 4–5 bedroom, 3 full bath home offers the perfect blend of comfort, space, and scenic beauty. Step inside to find a generously sized kitchen with an oversized pantry, a separate laundry room with a pre-wash sink, and a formal dining area ideal for gatherings. Cozy evenings are made special with a fireplace in the kitchen dining space, complete with built-in cabinetry. This home boasts two master suites, giving you flexibility and privacy. Throughout the house, you’ll find dimmable lighting and ceiling fans in every bedroom, ensuring comfort at every turn. Enjoy sweeping valley views from the covered front porch or relax on the shaded back patio, both perfect spots for sipping your morning coffee or unwinding at sunset. Additional features include: Oversized 2-car detached garage with attached shed – ideal for storage, vehicles, or a workshop. Above-ground pool with deck for endless summer fun.
Essential Information
-
- MLS® #:
- 2994813
-
- Price:
- $375,900
-
- Bedrooms:
- 4
-
- Bathrooms:
- 3.00
-
- Full Baths:
- 3
-
- Square Footage:
- 2,693
-
- Acres:
- 1.03
-
- Year Built:
- 1995
-
- Type:
- Residential
-
- Sub-Type:
- Single Family Residence
-
- Style:
- Ranch
-
- Status:
- Active
Community Information
-
- Address:
- 2580 Crofton Dawson Rd
-
- Subdivision:
- Rural
-
- City:
- Crofton
-
- County:
- Christian County, KY
-
- State:
- KY
-
- Zip Code:
- 42217
Amenities
-
- Utilities:
- Water Available
-
- Parking Spaces:
- 8
-
- # of Garages:
- 2
-
- Garages:
- Detached, Asphalt, Circular Driveway, Driveway
-
- Has Pool:
- Yes
-
- Pool:
- Above Ground
Interior
-
- Interior Features:
- Built-in Features, Ceiling Fan(s), Entrance Foyer, Extra Closets, In-Law Floorplan, Pantry, Walk-In Closet(s)
-
- Appliances:
- Electric Oven, Electric Range, Dishwasher, Microwave, Refrigerator
-
- Heating:
- Propane
-
- Cooling:
- Central Air
-
- Fireplace:
- Yes
-
- # of Fireplaces:
- 1
-
- # of Stories:
- 1
Exterior
-
- Lot Description:
- Level
-
- Roof:
- Shingle
-
- Construction:
- Vinyl Siding
School Information
-
- Elementary:
- Sinking Fork Elementary School
-
- Middle:
- Christian County Middle School
-
- High:
- Christian County High School
Additional Information
-
- Date Listed:
- September 15th, 2025
-
- Days on Market:
- 28
Listing Details
- Listing Office:
- Advantage Realtors
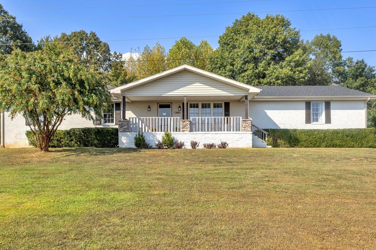
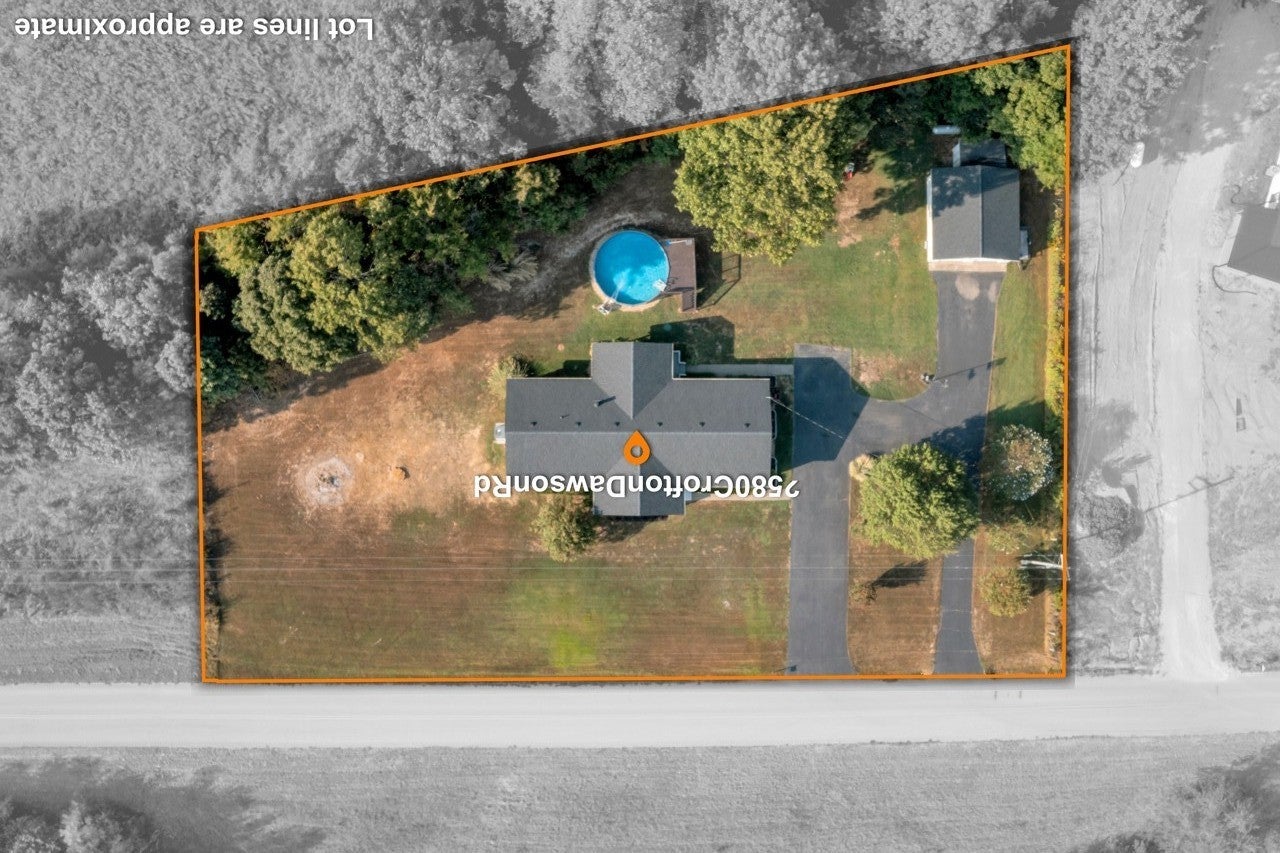
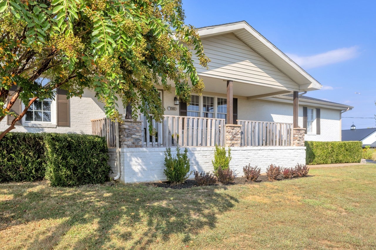
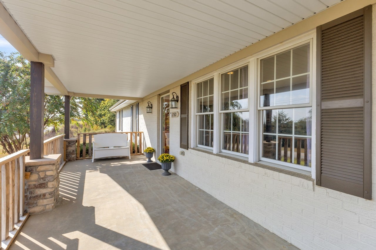
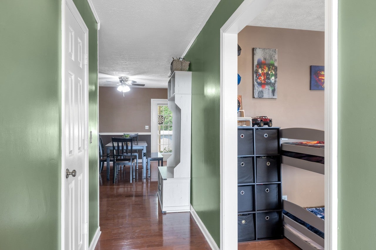
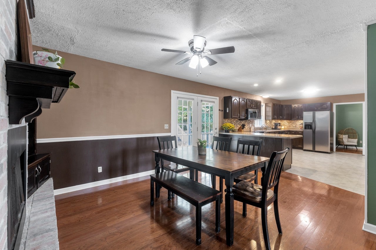
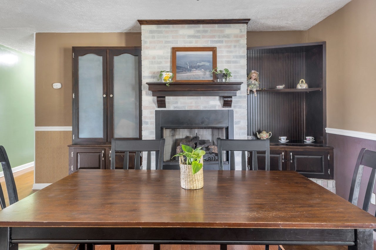
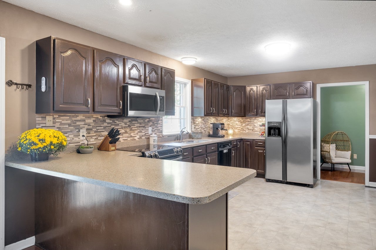
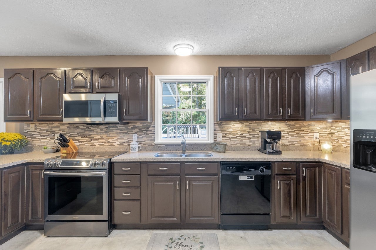
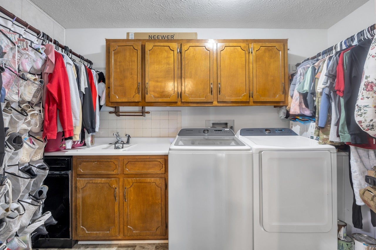
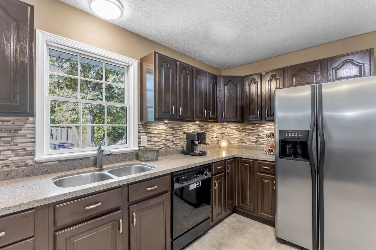
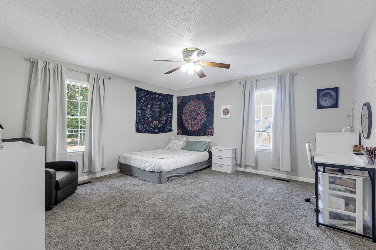
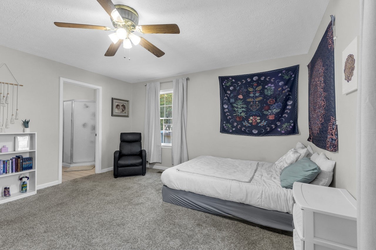
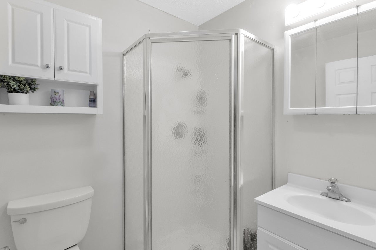
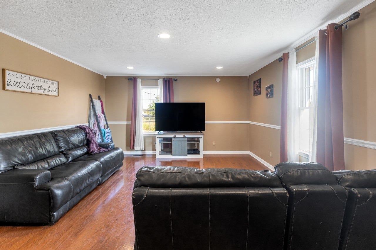
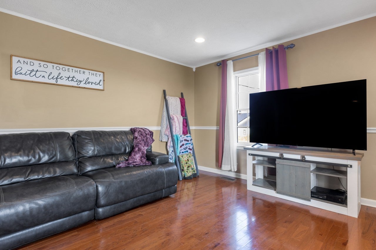
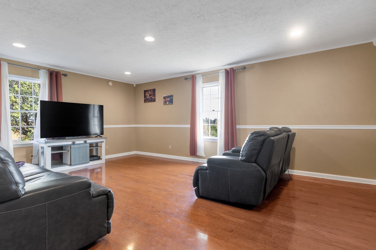
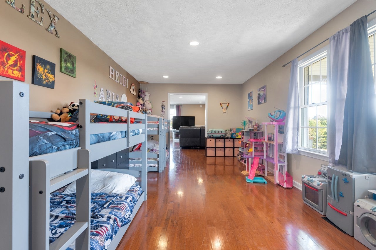
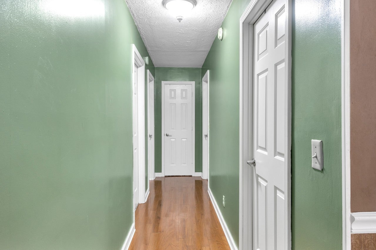
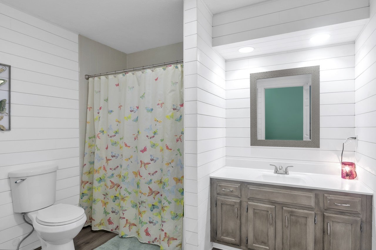
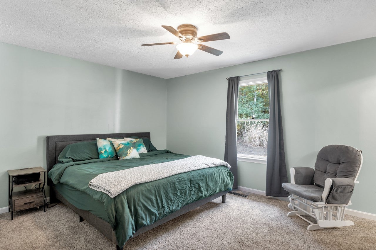
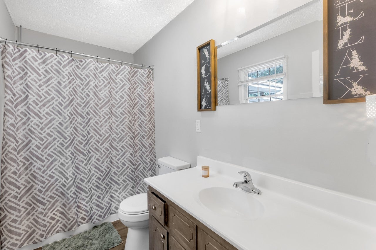
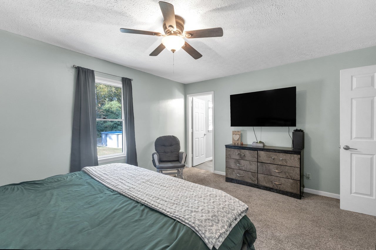
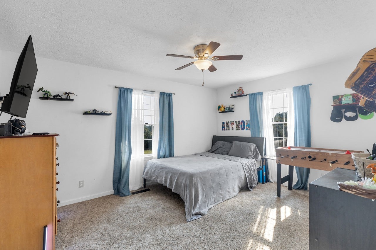
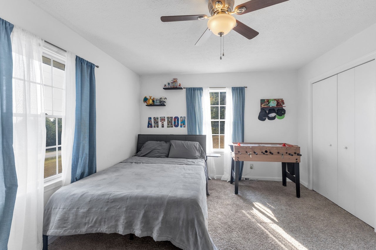
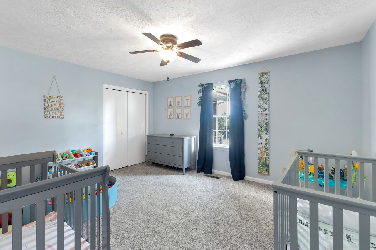
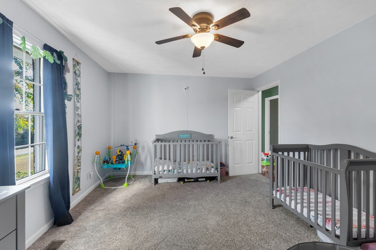
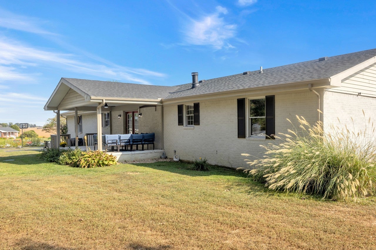
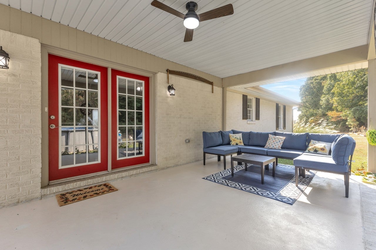
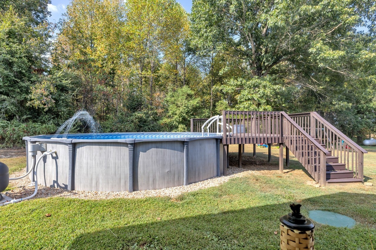
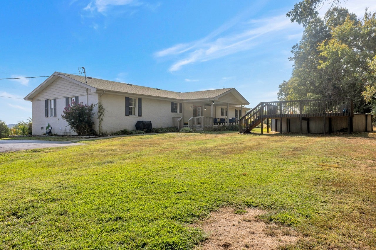
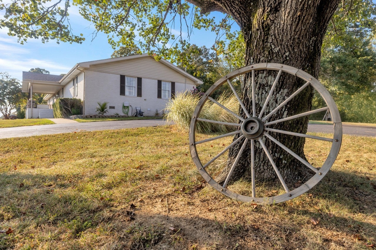
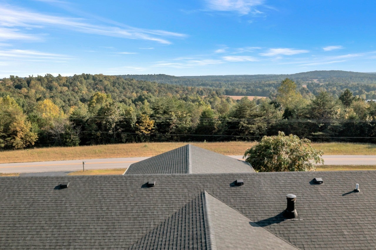
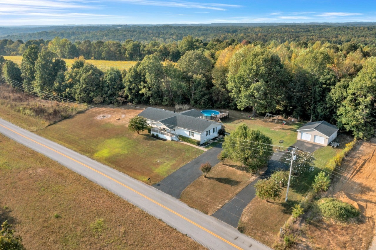
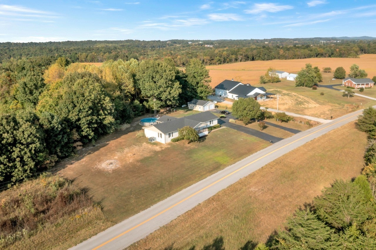
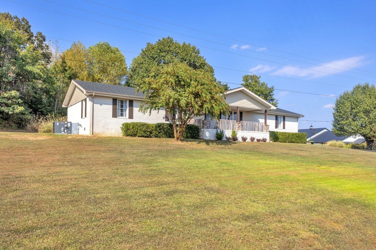
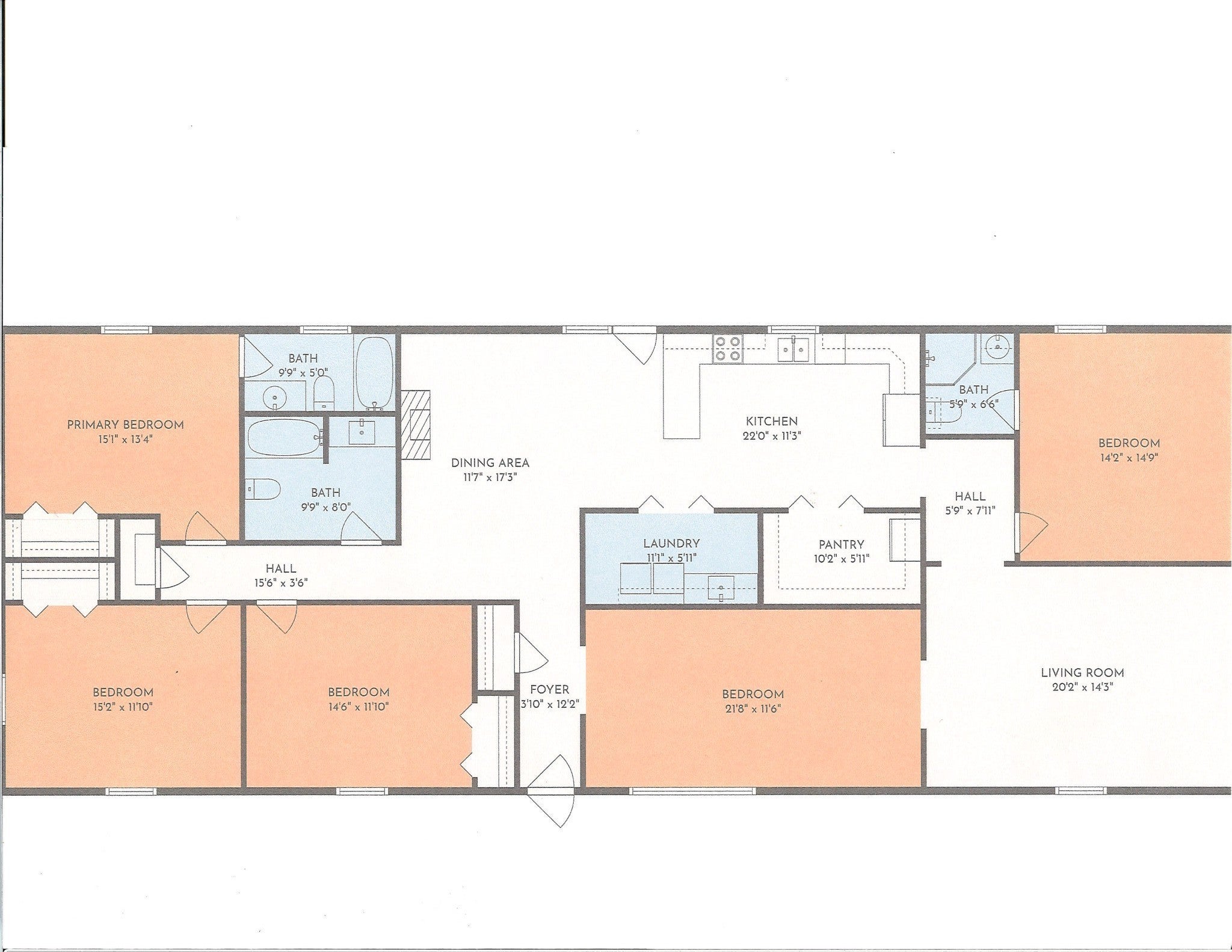
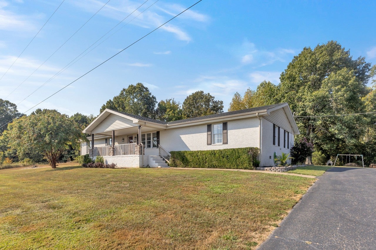
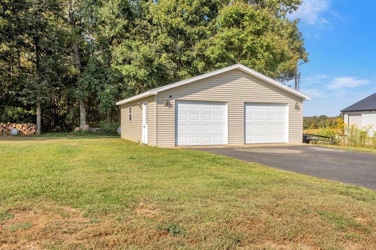
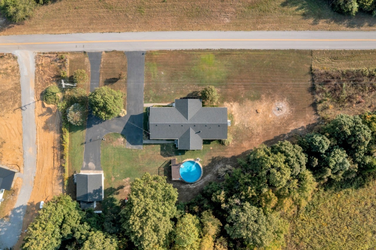
 Copyright 2025 RealTracs Solutions.
Copyright 2025 RealTracs Solutions.