$614,900 - 1707 Millstone Drive, Maryville
- 3
- Bedrooms
- 2
- Baths
- 2,148
- SQ. Feet
- 0.39
- Acres
Awesome MOUNTAIN VIEWS from this beautiful all brick ranch home that offers a 3 car garage and a large area of extra parking with room for your Camper/Boat/RV needs . This open floor plan with split bedrooms has a huge great room with lots of windows to enjoy the views and allow natural light. Upgrades include LVP flooring through out, granite counter tops through out, electric fireplace, upgraded trim around all windows and coffered ceilings in main living area and main BR. The owner's suite has tile shower and double vanity. The 3-car garage comes with a polyaspartic floor coating system providing a durable, decorative and visually appealing finish. Community mail boxes are located on Griffits Mill Blvd per USPS regulations.
Essential Information
-
- MLS® #:
- 2994308
-
- Price:
- $614,900
-
- Bedrooms:
- 3
-
- Bathrooms:
- 2.00
-
- Full Baths:
- 2
-
- Square Footage:
- 2,148
-
- Acres:
- 0.39
-
- Year Built:
- 2024
-
- Type:
- Residential
-
- Sub-Type:
- Single Family Residence
-
- Style:
- Traditional
-
- Status:
- Active
Community Information
-
- Address:
- 1707 Millstone Drive
-
- Subdivision:
- Griffitts Mill At Mint
-
- City:
- Maryville
-
- County:
- Blount County, TN
-
- State:
- TN
-
- Zip Code:
- 37803
Amenities
-
- Utilities:
- Electricity Available, Water Available
-
- Parking Spaces:
- 3
-
- # of Garages:
- 3
-
- Garages:
- Garage Door Opener, Attached
-
- View:
- Mountain(s)
Interior
-
- Interior Features:
- Walk-In Closet(s), Ceiling Fan(s)
-
- Appliances:
- Dishwasher, Microwave, Range
-
- Heating:
- Central, Electric, Heat Pump
-
- Cooling:
- Central Air, Ceiling Fan(s)
-
- Fireplace:
- Yes
-
- # of Fireplaces:
- 1
-
- # of Stories:
- 1
Exterior
-
- Lot Description:
- Level
-
- Construction:
- Frame, Other, Brick
School Information
-
- Elementary:
- Lanier Elementary
-
- Middle:
- Carpenters Middle School
-
- High:
- William Blount High School
Additional Information
-
- Days on Market:
- 368
Listing Details
- Listing Office:
- Realty Executives Associates
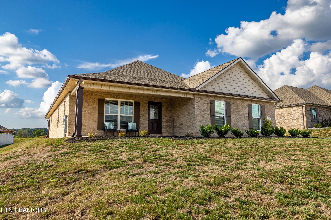
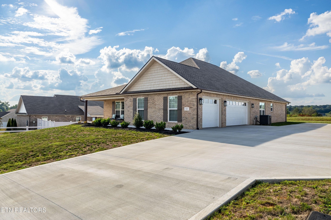
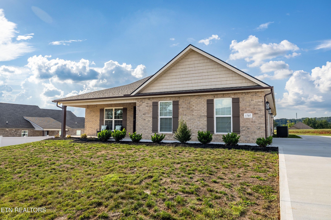
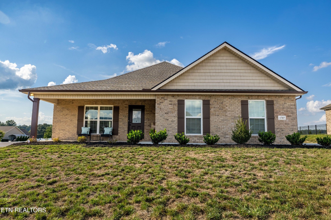
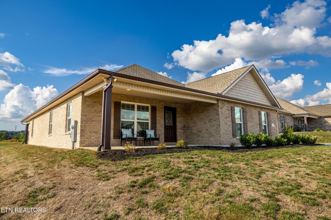
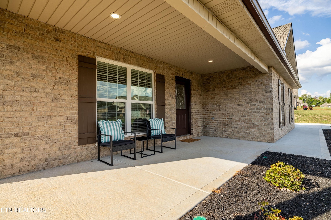
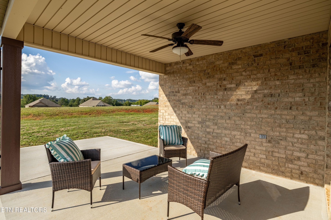
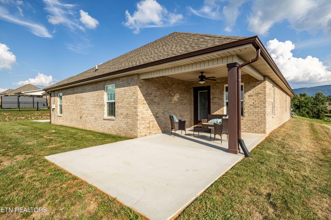
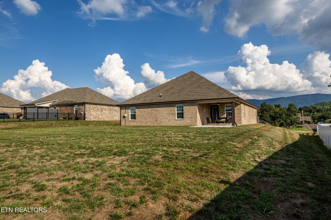
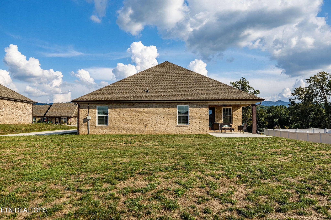
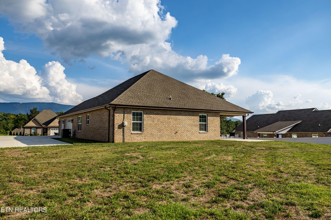
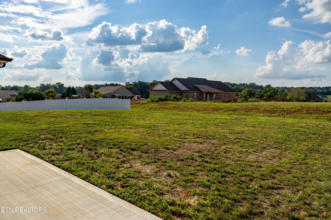
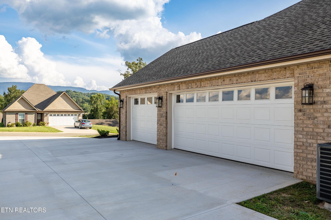
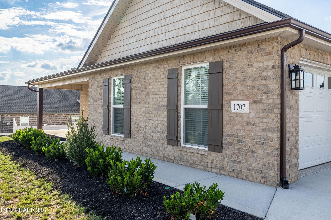
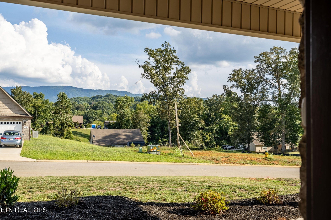
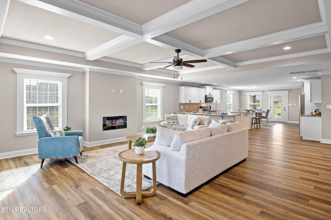




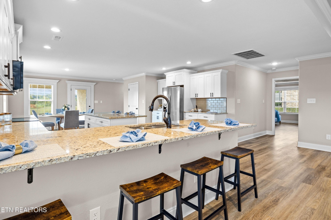
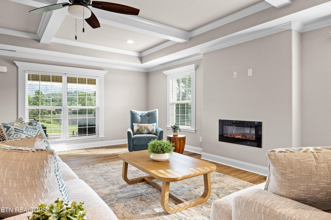
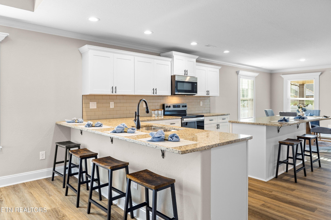
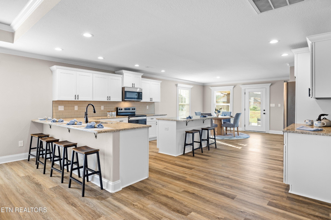
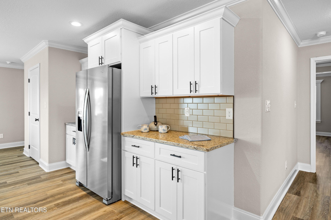
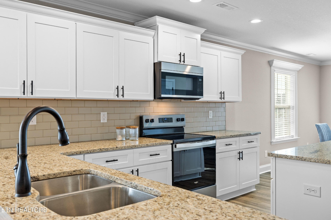
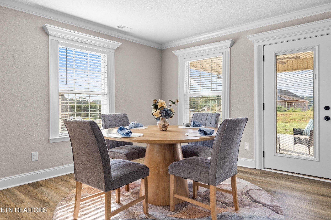
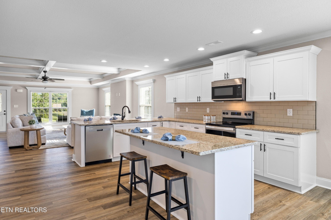
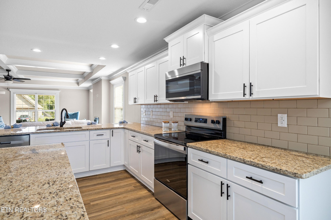
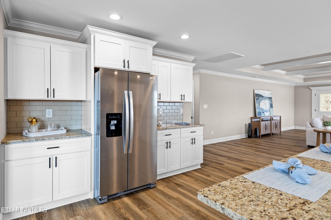
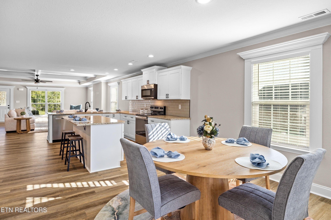
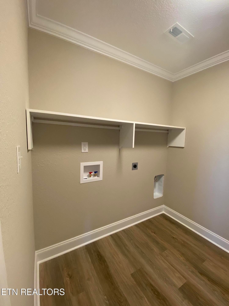
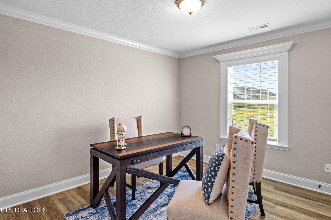
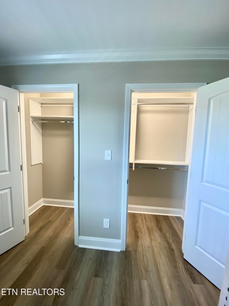
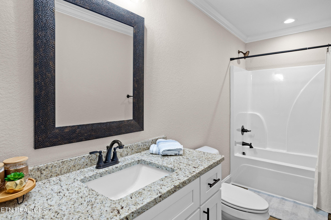
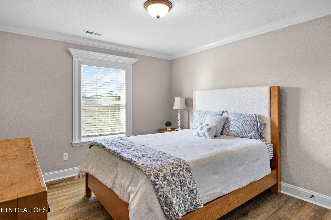
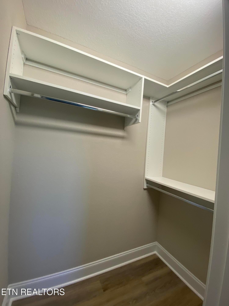
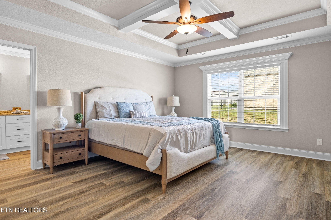
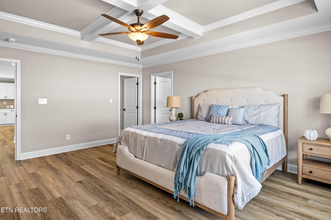
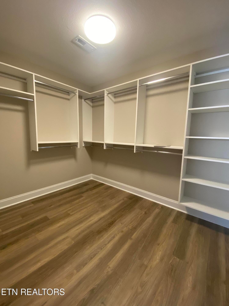

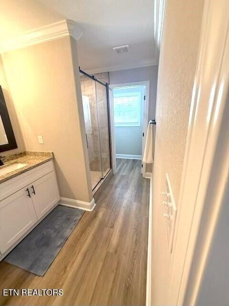
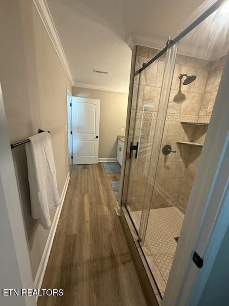
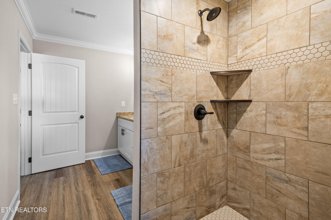
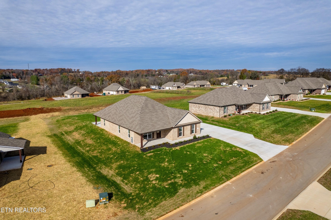
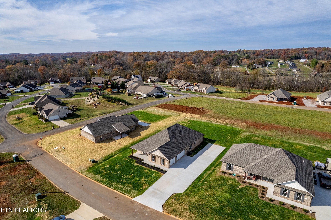
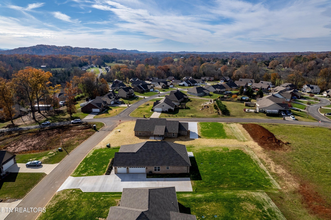
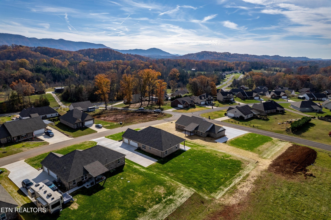
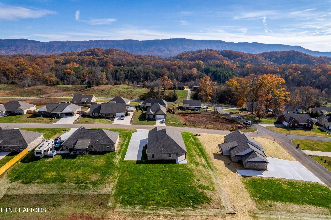
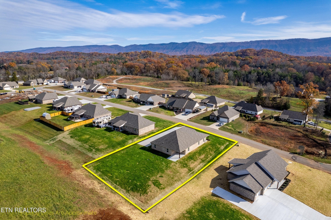

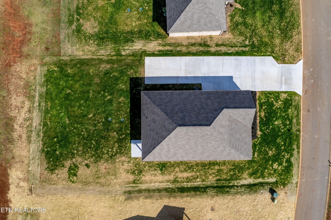
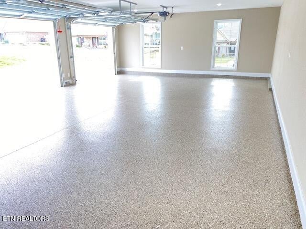
 Copyright 2025 RealTracs Solutions.
Copyright 2025 RealTracs Solutions.