$529,900 - 102 Cherokee Dr, White Bluff
- 3
- Bedrooms
- 3
- Baths
- 3,086
- SQ. Feet
- 1.04
- Acres
This beautifully UPDATED home offers Multi-Generational Living Options in the FULL BASEMENT* OPEN FLOOR PLAN with Soaring Ceilings and Gorgeous Stone Fireplace* Pine Wood Floors *Large Dining Space* NEW Windows in 2022* 10x26 Sunroom off the great room that is heated and cooled. Laundry Rooms on both Levels* New Carpet in Bedrooms* FRESH PAINT * Updated Light Fixtures* Kitchen has Granite Countertops, Pantry and a Gas Range* Large Primary Suite with entry door that opens to the sunroom and double closets* Primary bath has separate shower and spa tub* Spacious 2 Car Garage on the Main Level* Basement has 1 garage space and workshop area PLUS a huge living area that has enough space for a bedroom, Rec Area, Tiled bath and Laundry space * Refrigerator in Basement can stay* Security System *Great Location just minutes to I-40* Move In Ready!! LOTS OF SQUARE FOOTAGE FOR THE MONEY
Essential Information
-
- MLS® #:
- 2994171
-
- Price:
- $529,900
-
- Bedrooms:
- 3
-
- Bathrooms:
- 3.00
-
- Full Baths:
- 3
-
- Square Footage:
- 3,086
-
- Acres:
- 1.04
-
- Year Built:
- 2002
-
- Type:
- Residential
-
- Sub-Type:
- Single Family Residence
-
- Style:
- Cape Cod
-
- Status:
- Active
Community Information
-
- Address:
- 102 Cherokee Dr
-
- Subdivision:
- Dillard Hill Estates Sec V
-
- City:
- White Bluff
-
- County:
- Dickson County, TN
-
- State:
- TN
-
- Zip Code:
- 37187
Amenities
-
- Utilities:
- Water Available, Cable Connected
-
- Parking Spaces:
- 3
-
- # of Garages:
- 3
-
- Garages:
- Garage Door Opener, Garage Faces Side
Interior
-
- Interior Features:
- Bookcases, Ceiling Fan(s), Entrance Foyer, Extra Closets, High Ceilings, In-Law Floorplan, Open Floorplan, Pantry, Redecorated, High Speed Internet
-
- Appliances:
- Gas Range
-
- Heating:
- Central
-
- Cooling:
- Central Air
-
- Fireplace:
- Yes
-
- # of Fireplaces:
- 1
-
- # of Stories:
- 1
Exterior
-
- Roof:
- Shingle
-
- Construction:
- Brick, Vinyl Siding
School Information
-
- Elementary:
- White Bluff Elementary
-
- Middle:
- W James Middle School
-
- High:
- Creek Wood High School
Additional Information
-
- Date Listed:
- September 19th, 2025
-
- Days on Market:
- 4
Listing Details
- Listing Office:
- Chris Dotson & Associates
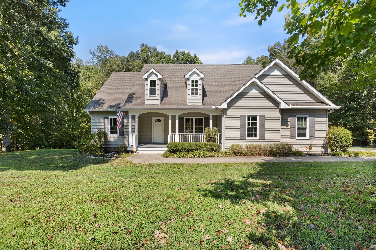
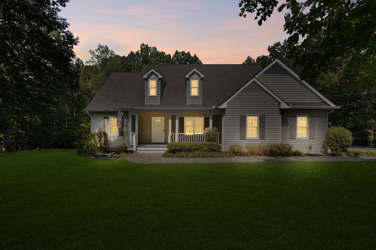
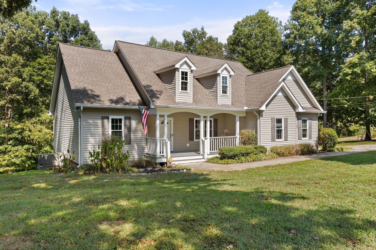
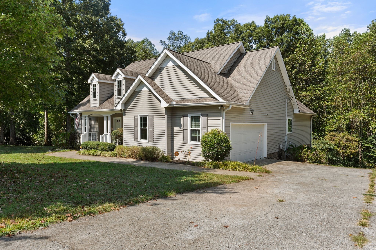
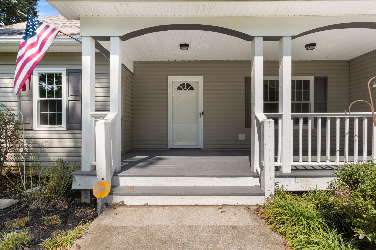
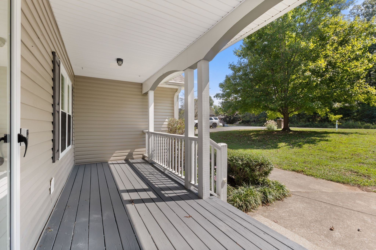
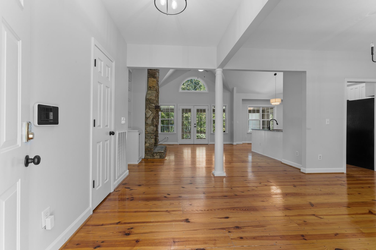
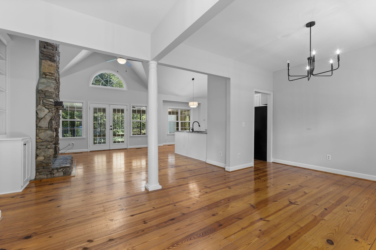
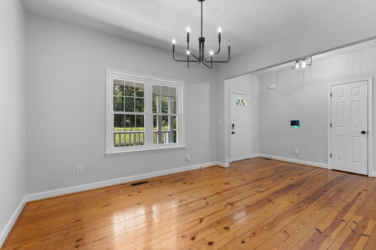
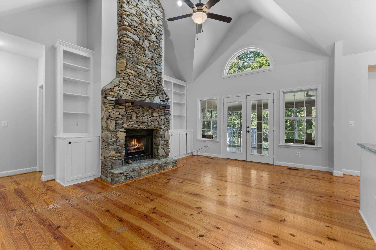
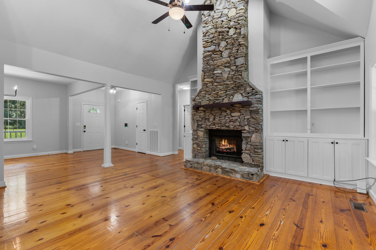
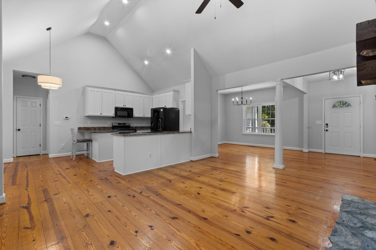
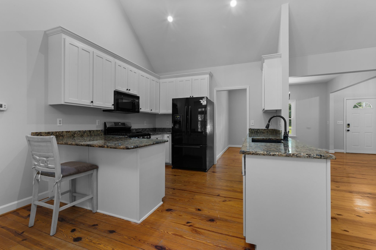
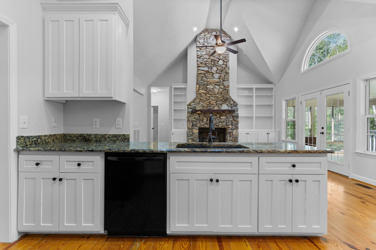
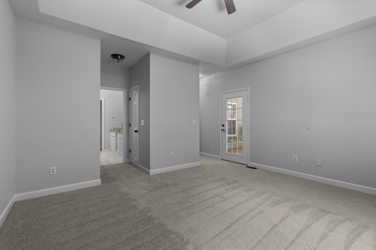
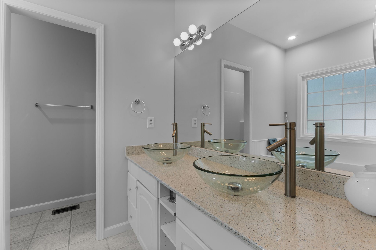
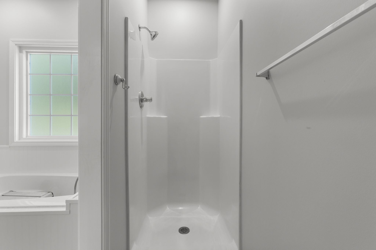
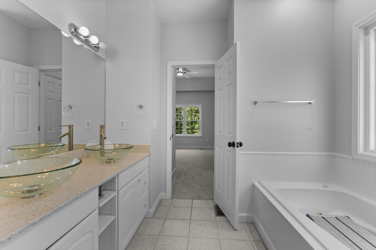
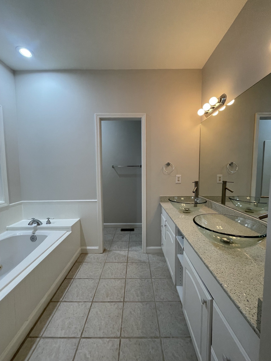
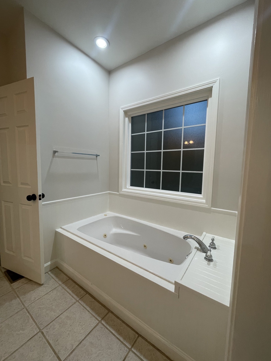
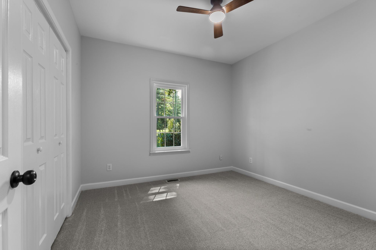
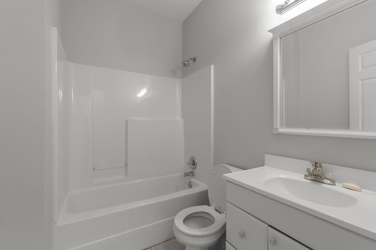
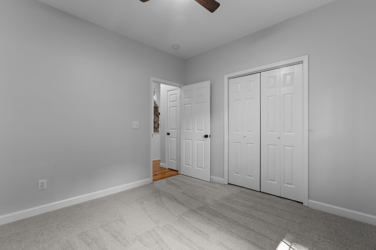
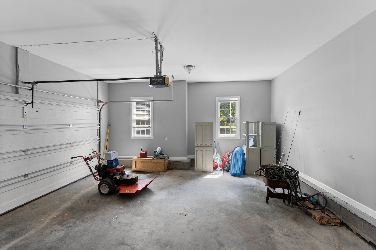
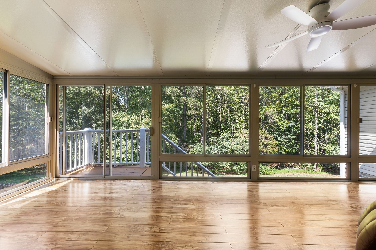
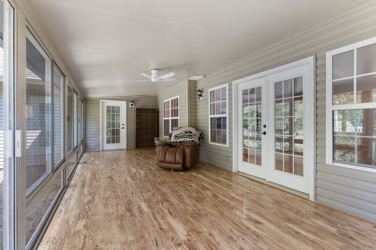
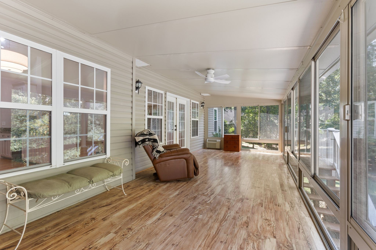
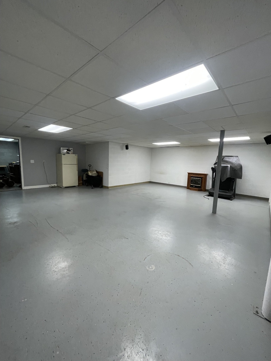
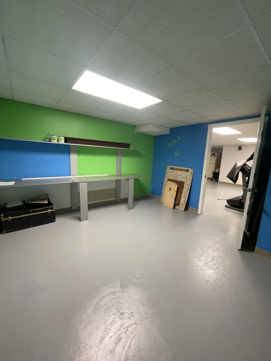
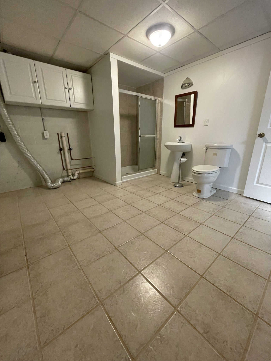
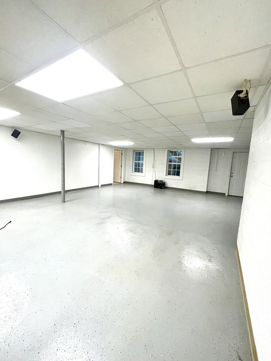
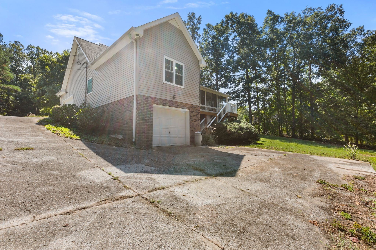
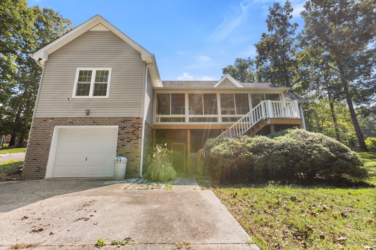
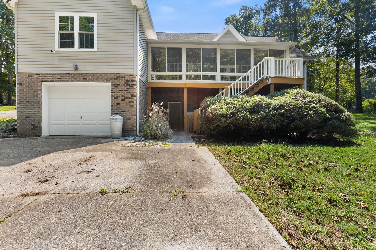
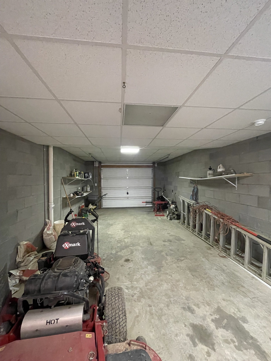
 Copyright 2025 RealTracs Solutions.
Copyright 2025 RealTracs Solutions.