$465,000 - 1426 Moorgate Drive, Knoxville
- 4
- Bedrooms
- 2½
- Baths
- 2,040
- SQ. Feet
- 0.91
- Acres
Welcome to 1426 Moorgate Dr in the sought-after Bexhill Subdivision. This meticulously maintained 4 BR, 2.5 BA home combines comfort, function, and charm in one inviting package. From the moment you step inside, you'll notice the thoughtful design, soaring ceilings in the living area, and abundant natural light. The main level features a welcoming living room, dining room, and family room, along with an eat-in kitchen that provides plenty of cabinetry and workspace. Upstairs, the primary suite offers a private retreat with an en-suite and oversized closet. Each bedroom boasts spacious closets and generous storage, making it easy to stay organized. Outdoors is where this home truly shines - your own backyard oasis awaits! Enjoy an expansive deck that flows down to a sparkling pool with wraparound decking, ideal for entertaining or relaxing. The nearly 1 acre lot (0.86 acres) backs up to a wooded area and a small creek, creating both privacy and a serene natural setting. With RV parking and beautifully landscaped grounds, this home checks every box. Lovingly cared for and move in ready, this West Knoxville gem offers the perfect blend of indoor comfort and outdoor living. Don't miss this opportunity to make it yours - schedule your showing today!
Essential Information
-
- MLS® #:
- 2994140
-
- Price:
- $465,000
-
- Bedrooms:
- 4
-
- Bathrooms:
- 2.50
-
- Full Baths:
- 2
-
- Half Baths:
- 1
-
- Square Footage:
- 2,040
-
- Acres:
- 0.91
-
- Year Built:
- 1990
-
- Type:
- Residential
-
- Sub-Type:
- Single Family Residence
-
- Style:
- Traditional
-
- Status:
- Active
Community Information
-
- Address:
- 1426 Moorgate Drive
-
- Subdivision:
- Bexhill S/D Unit 7 Resub Lot 73R-12
-
- City:
- Knoxville
-
- County:
- Knox County, TN
-
- State:
- TN
-
- Zip Code:
- 37922
Amenities
-
- Utilities:
- Electricity Available, Water Available
-
- Parking Spaces:
- 2
-
- # of Garages:
- 2
-
- Garages:
- Garage Door Opener, Attached
-
- Has Pool:
- Yes
-
- Pool:
- Above Ground
Interior
-
- Interior Features:
- Walk-In Closet(s), Ceiling Fan(s)
-
- Appliances:
- Dishwasher, Microwave, Range, Refrigerator
-
- Heating:
- Central, Electric, Heat Pump
-
- Cooling:
- Central Air, Ceiling Fan(s)
-
- Fireplace:
- Yes
-
- # of Fireplaces:
- 1
-
- # of Stories:
- 2
Exterior
-
- Exterior Features:
- Balcony
-
- Lot Description:
- Wooded, Other, Level, Rolling Slope
-
- Construction:
- Frame, Vinyl Siding
School Information
-
- Elementary:
- Blue Grass Elementary
-
- Middle:
- West Valley Middle School
-
- High:
- Bearden High School
Additional Information
-
- Days on Market:
- 15
Listing Details
- Listing Office:
- United Real Estate Solutions
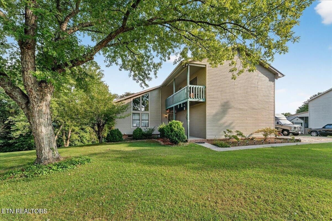
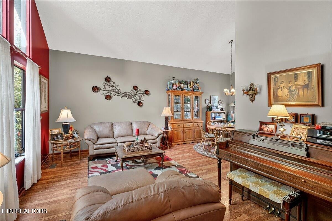
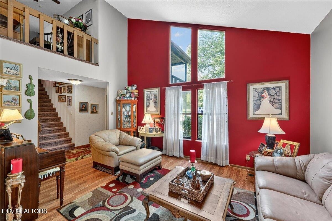
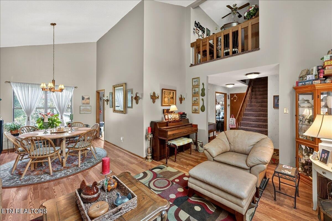
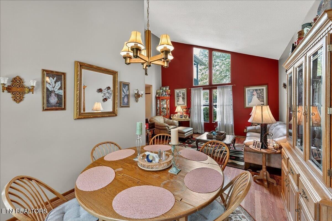
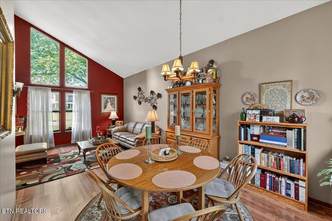
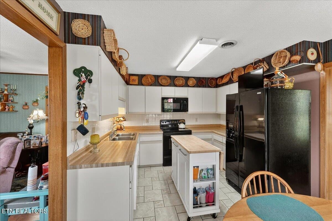
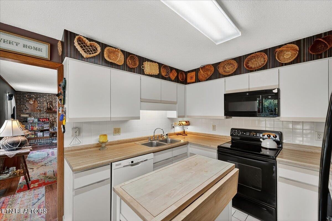
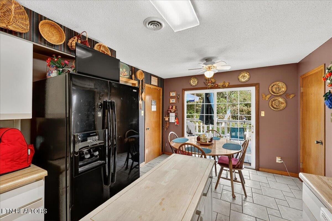
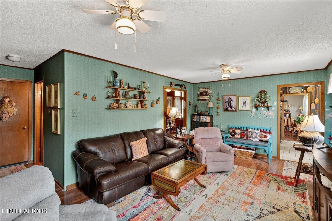
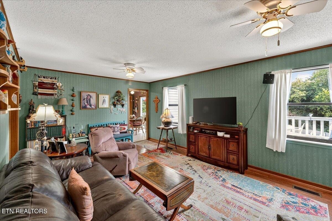
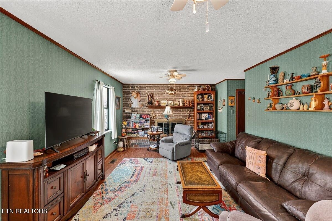
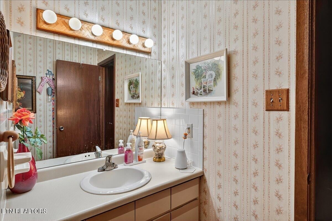
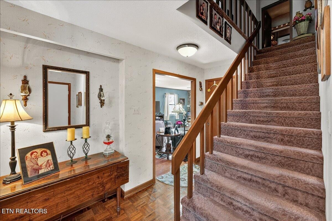
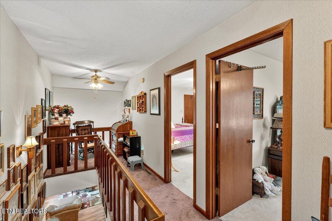
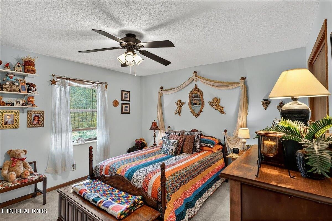
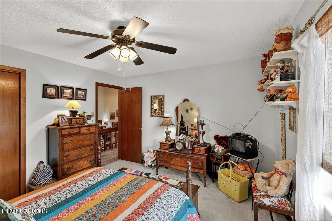
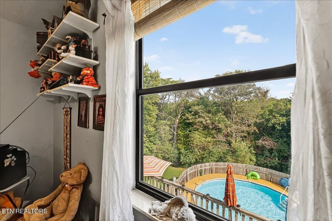
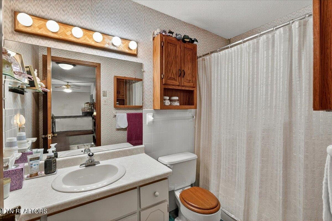
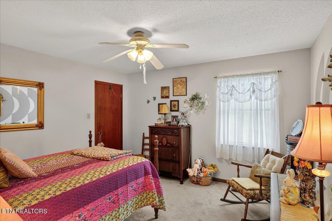
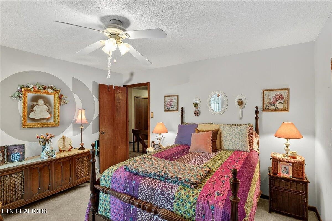
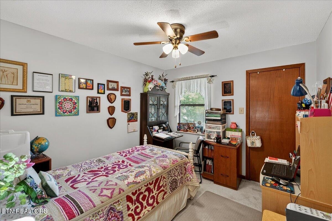
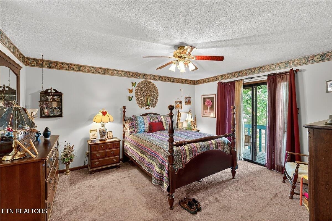
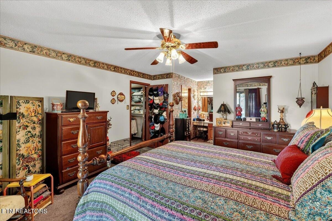
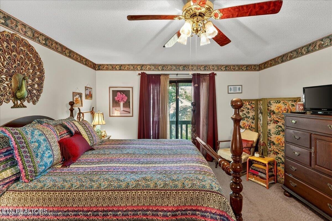
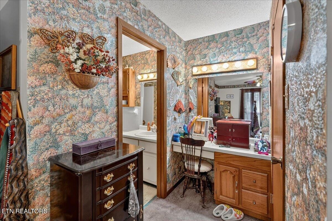
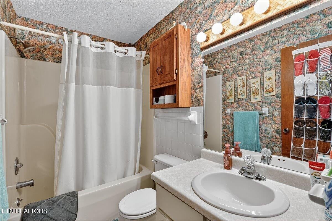
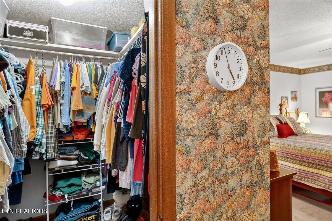
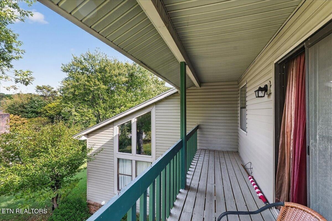
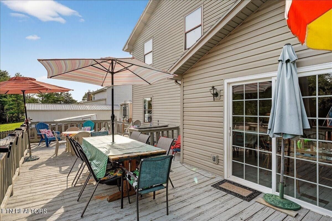
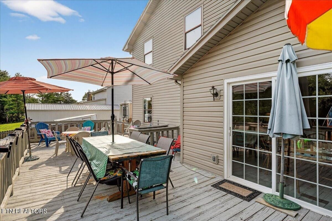
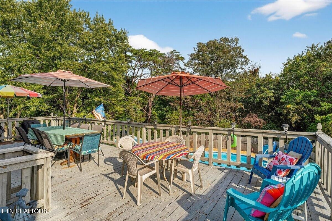
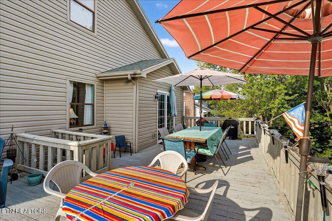
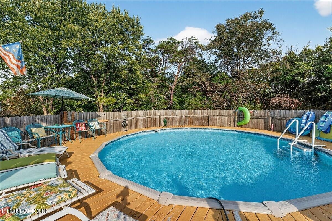
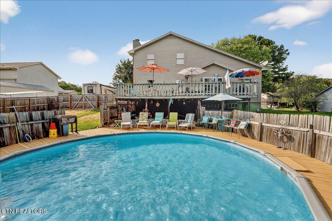
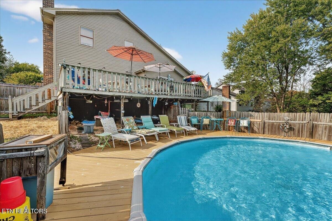
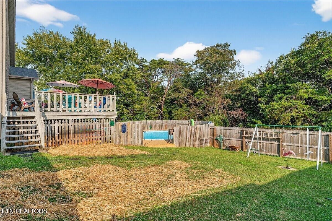
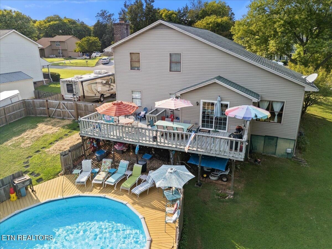
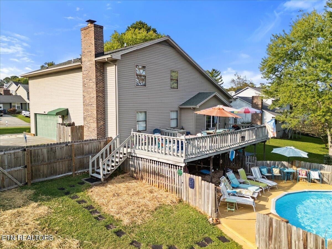
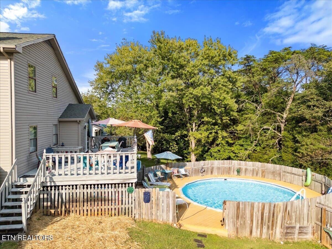
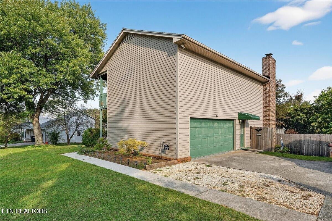
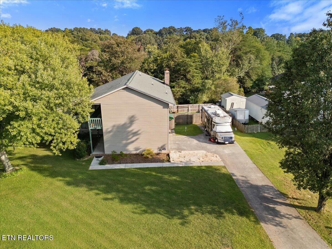
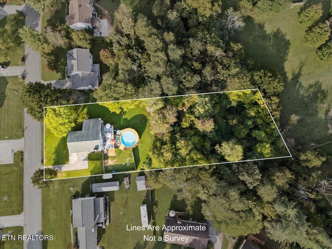
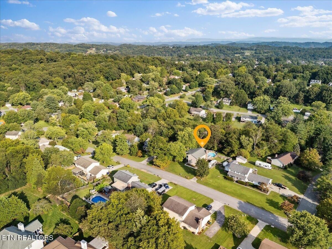
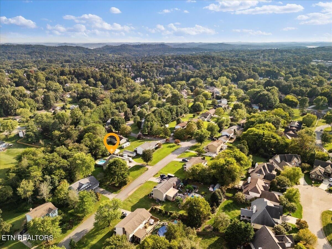
 Copyright 2025 RealTracs Solutions.
Copyright 2025 RealTracs Solutions.