$565,000 - 633 Glenties Dr, Smyrna
- 4
- Bedrooms
- 2½
- Baths
- 2,507
- SQ. Feet
- 0.23
- Acres
Seller offering rate buy down with preferred lender, or $15,000 towards buyer’s closing costs!!!! Contact for more information! Beautifully Renovated Home in Smyrna’s Legacy Subdivision!!!! Welcome to 633 Glenties Drive: this 4-bedroom, 2.5-bath residence features a thoughtfully designed layout, complete with a dedicated office perfect for remote work or study. The master suite provides a private retreat, featuring ample space and luxurious finishes. Recent renovations include brand-new hot water heater, flooring, windows, doors, and lighting throughout, along with complete kitchen and bathroom remodels. The kitchen is a chef’s dream, boasting stainless steel appliances, sleek countertops, built in pantry, and stylish cabinetry. The living area is complimented with a gas fireplace. Every bathroom has been updated with contemporary fixtures and finishes, combining style and functionality. The fenced-in backyard is a peaceful, private oasis, ideal for relaxing, entertaining, or letting pets roam freely. The attached 2-car garage offers convenience and additional storage space. Located in the Legacy subdivision, this home is just minutes from shopping, dining, and parks, with easy access to major highways for a seamless commute. Set your showing today!
Essential Information
-
- MLS® #:
- 2994085
-
- Price:
- $565,000
-
- Bedrooms:
- 4
-
- Bathrooms:
- 2.50
-
- Full Baths:
- 2
-
- Half Baths:
- 1
-
- Square Footage:
- 2,507
-
- Acres:
- 0.23
-
- Year Built:
- 1999
-
- Type:
- Residential
-
- Sub-Type:
- Single Family Residence
-
- Style:
- Contemporary
-
- Status:
- Active
Community Information
-
- Address:
- 633 Glenties Dr
-
- Subdivision:
- The Legacy Sec 2
-
- City:
- Smyrna
-
- County:
- Rutherford County, TN
-
- State:
- TN
-
- Zip Code:
- 37167
Amenities
-
- Utilities:
- Natural Gas Available, Water Available, Cable Connected
-
- Parking Spaces:
- 6
-
- # of Garages:
- 2
-
- Garages:
- Garage Door Opener, Garage Faces Front, Concrete
Interior
-
- Interior Features:
- Air Filter, Built-in Features, Ceiling Fan(s), Entrance Foyer, Extra Closets, Pantry, Walk-In Closet(s), High Speed Internet
-
- Appliances:
- Electric Oven, Dishwasher, Refrigerator, Stainless Steel Appliance(s)
-
- Heating:
- Natural Gas
-
- Cooling:
- Central Air
-
- Fireplace:
- Yes
-
- # of Fireplaces:
- 1
-
- # of Stories:
- 2
Exterior
-
- Lot Description:
- Level
-
- Roof:
- Shingle
-
- Construction:
- Brick
School Information
-
- Elementary:
- Rocky Fork Elementary School
-
- Middle:
- Rocky Fork Middle School
-
- High:
- Smyrna High School
Additional Information
-
- Date Listed:
- September 13th, 2025
-
- Days on Market:
- 8
Listing Details
- Listing Office:
- Tru Realty Llc
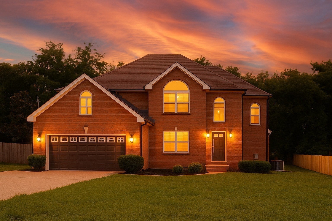
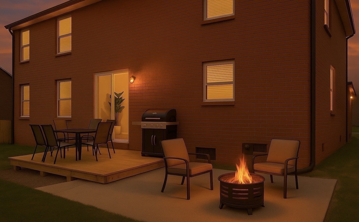
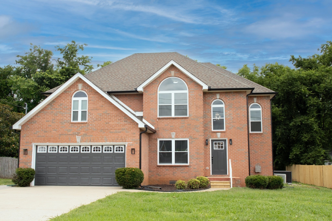
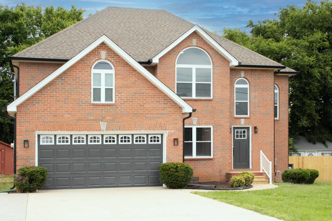
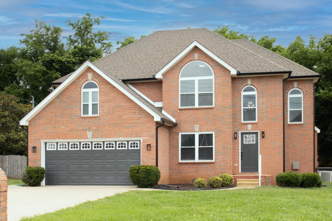
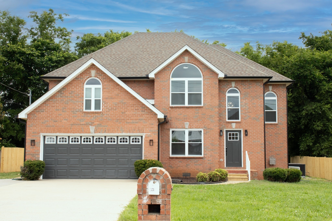
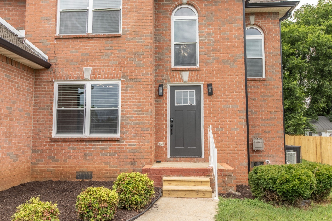
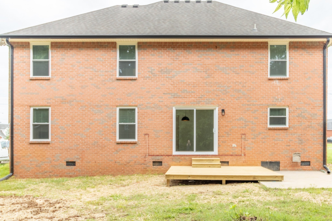
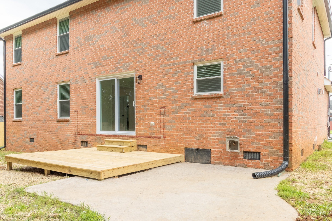
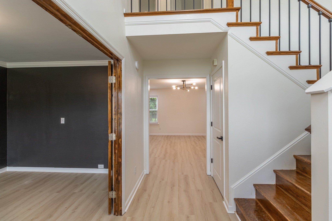
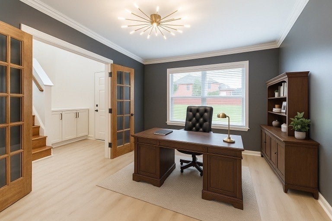
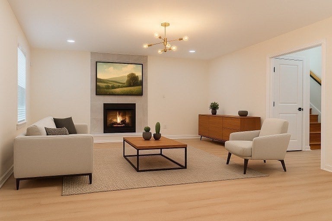
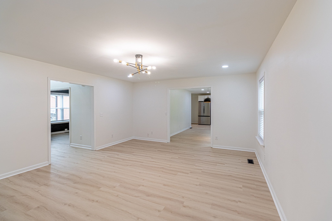
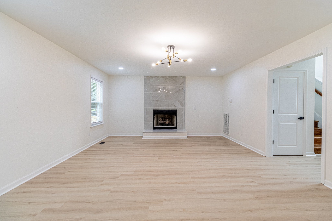
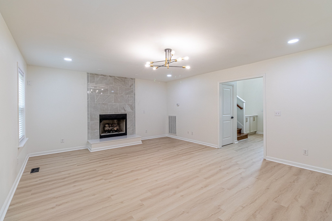
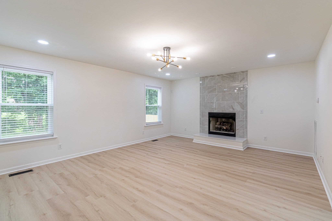
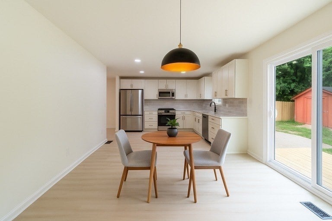
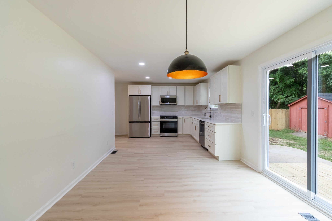
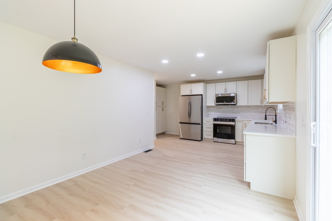
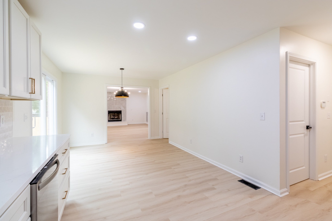
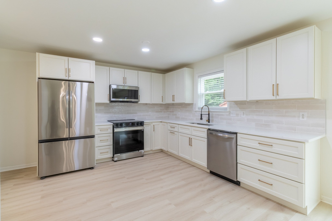
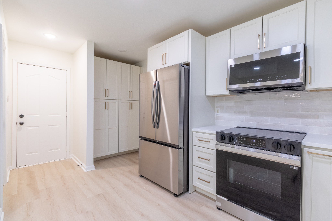
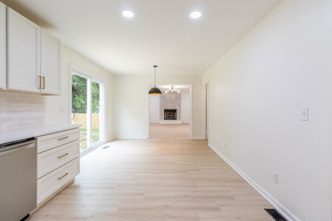
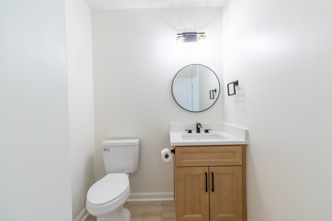
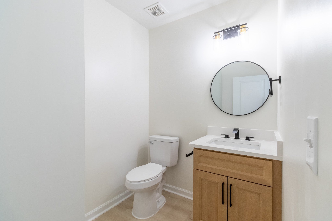
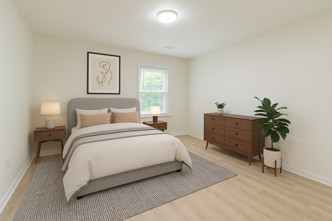
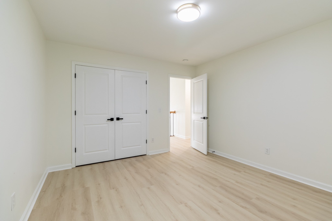
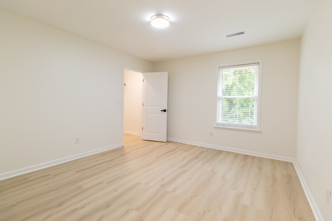
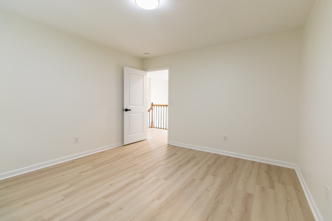
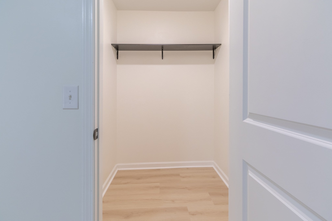
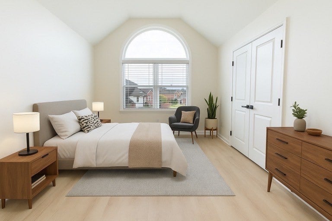
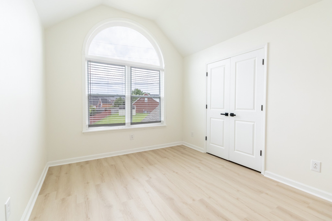
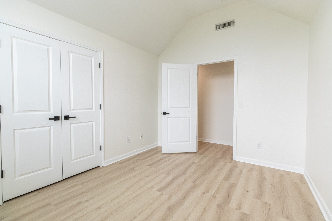
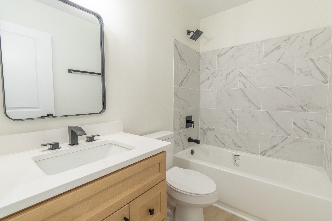
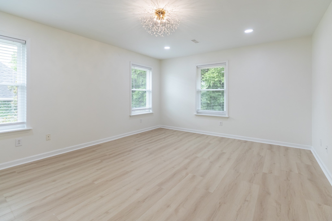
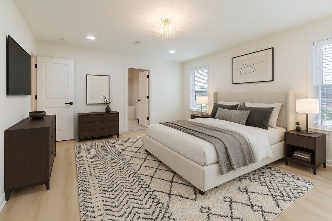
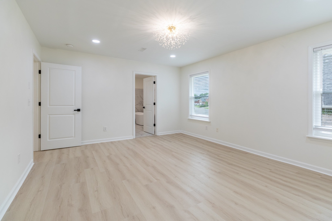
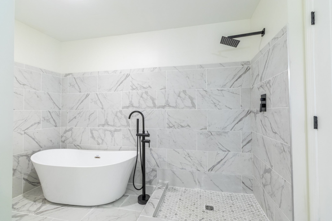
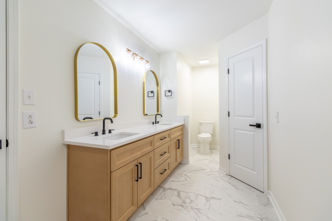
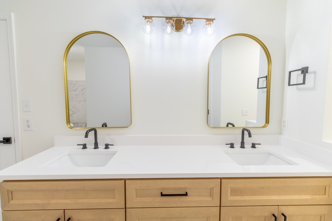
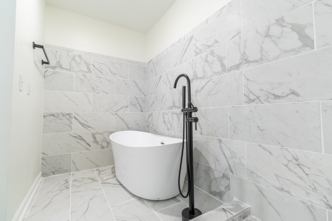
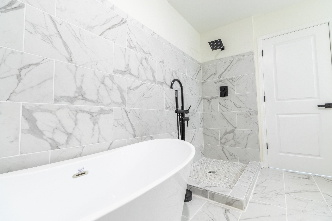
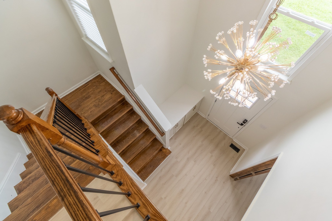
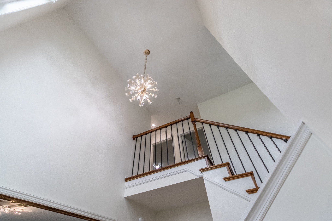
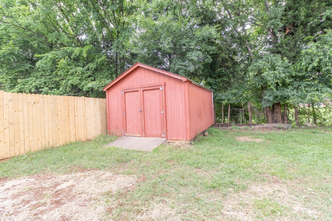
 Copyright 2025 RealTracs Solutions.
Copyright 2025 RealTracs Solutions.