$606,418 - 408 Wild Iris Way, Spring Hill
- 4
- Bedrooms
- 2½
- Baths
- 2,601
- SQ. Feet
- 0.34
- Acres
The Dijon is a spacious two-story home offering 2,590 sq ft of functional living space, perfect for growing families or those needing extra room. With 5 bedrooms and 2.5 bathrooms, it provides comfort, privacy, and flexibility. The first-floor primary suite is a private retreat with a large walk-in closet and a modern en-suite bath designed for relaxation. At the heart of the home is an open-concept kitchen featuring quartz countertops, sleek appliances, generous cabinetry, and ample counter space. The kitchen flows effortlessly into the dining area and great room, creating an ideal setting for family meals or entertaining guests. Upstairs, four additional bedrooms offer plenty of space for family, guests, or a home office. A full bathroom adds convenience, while the 2-car garage provides easy access and extra storage. Smart home features allow for simple control of lighting, security, and climate, enhancing comfort and energy efficiency. With its open layout, high-end finishes, and modern features, the Dijon at Harvest Point in Spring Hill, TN, delivers the perfect blend of style, function, and comfort for today’s lifestyle. The Harvest Point community offers amazing amenities including a community pool, covered cabana, playground, community shops, community garden, dog park, and an extensive walking trail system. Incentives available up to $20,000 with the use of our in house lender. Call today to learn more!
Essential Information
-
- MLS® #:
- 2994050
-
- Price:
- $606,418
-
- Bedrooms:
- 4
-
- Bathrooms:
- 2.50
-
- Full Baths:
- 2
-
- Half Baths:
- 1
-
- Square Footage:
- 2,601
-
- Acres:
- 0.34
-
- Year Built:
- 2025
-
- Type:
- Residential
-
- Sub-Type:
- Single Family Residence
-
- Style:
- Traditional
-
- Status:
- Active
Community Information
-
- Address:
- 408 Wild Iris Way
-
- Subdivision:
- Harvest Point
-
- City:
- Spring Hill
-
- County:
- Maury County, TN
-
- State:
- TN
-
- Zip Code:
- 37174
Amenities
-
- Amenities:
- Dog Park, Playground, Pool, Sidewalks, Trail(s)
-
- Utilities:
- Natural Gas Available, Water Available, Cable Connected
-
- Parking Spaces:
- 2
-
- # of Garages:
- 2
-
- Garages:
- Garage Door Opener, Garage Faces Front, Concrete
Interior
-
- Interior Features:
- Open Floorplan, Pantry, Smart Camera(s)/Recording, Smart Thermostat, Walk-In Closet(s), High Speed Internet, Kitchen Island
-
- Appliances:
- Electric Oven, Dishwasher, Stainless Steel Appliance(s)
-
- Heating:
- Natural Gas
-
- Cooling:
- Central Air
-
- # of Stories:
- 2
Exterior
-
- Lot Description:
- Private
-
- Construction:
- Fiber Cement
School Information
-
- Elementary:
- Spring Hill Elementary
-
- Middle:
- Spring Hill Middle School
-
- High:
- Spring Hill High School
Additional Information
-
- Date Listed:
- September 13th, 2025
-
- Days on Market:
- 4
Listing Details
- Listing Office:
- D.r. Horton
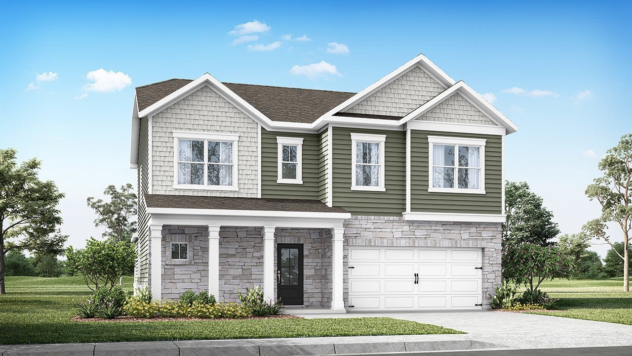
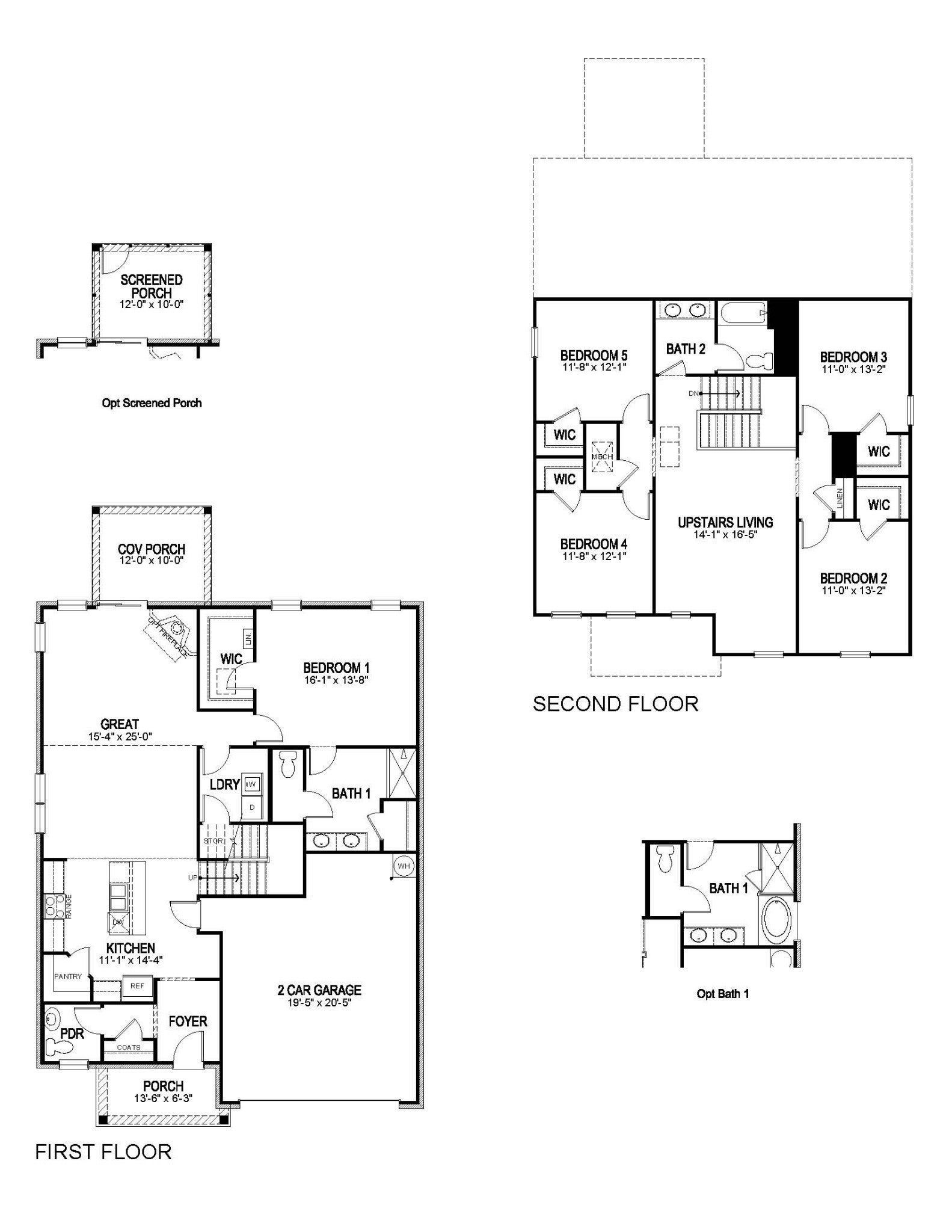
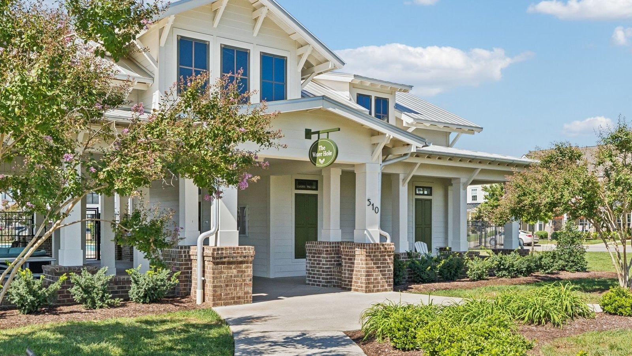
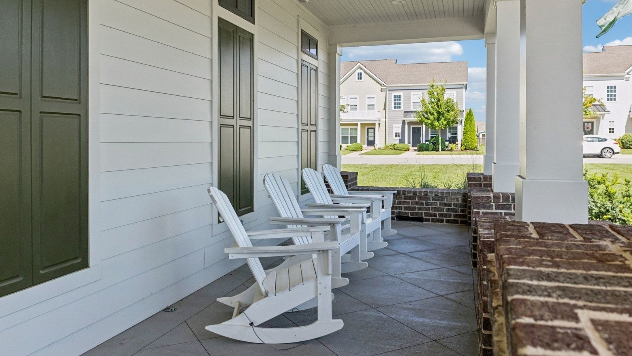
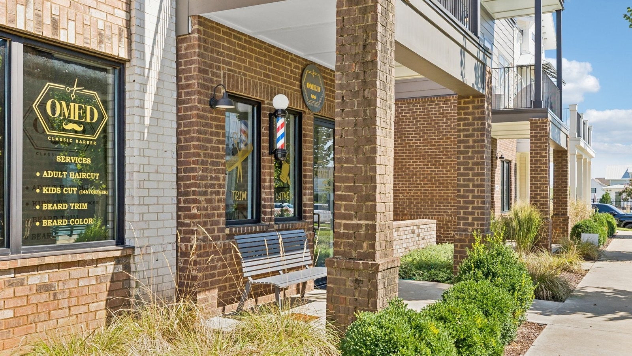
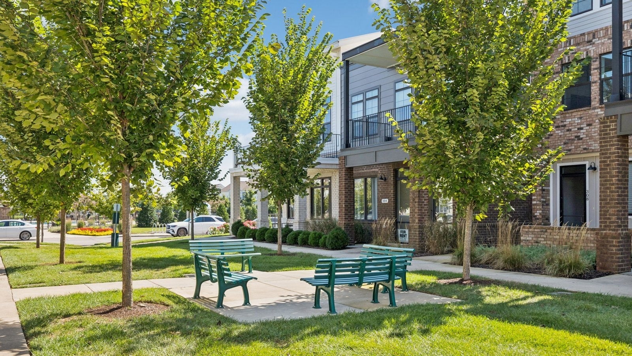
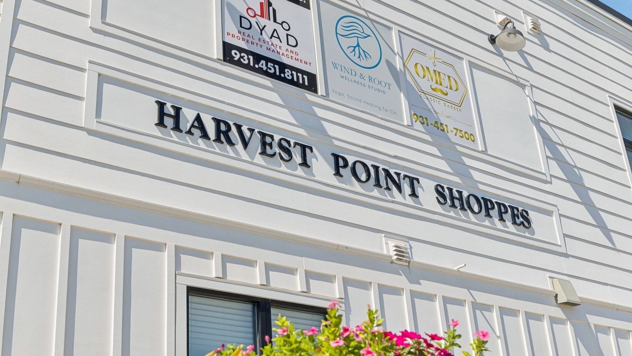
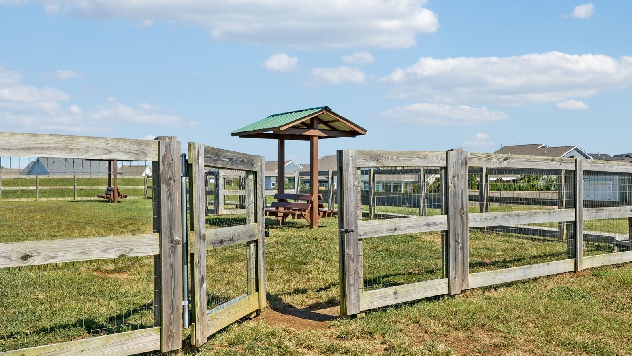
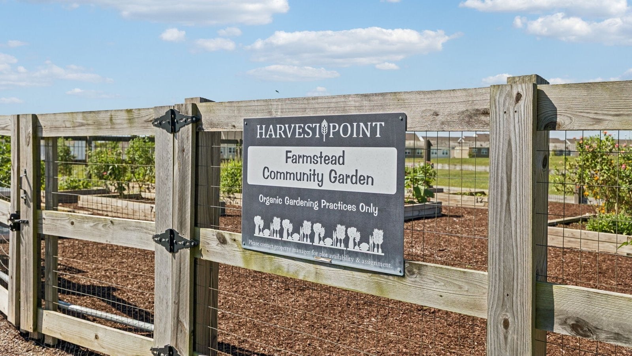
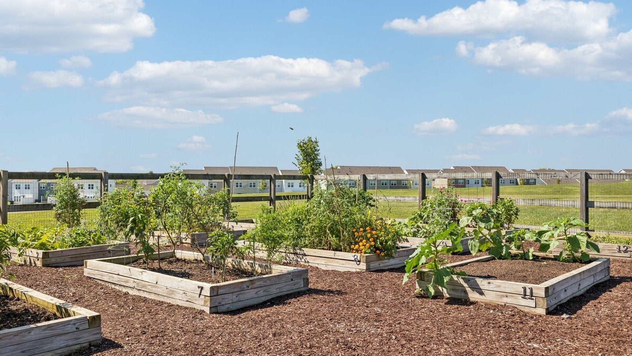
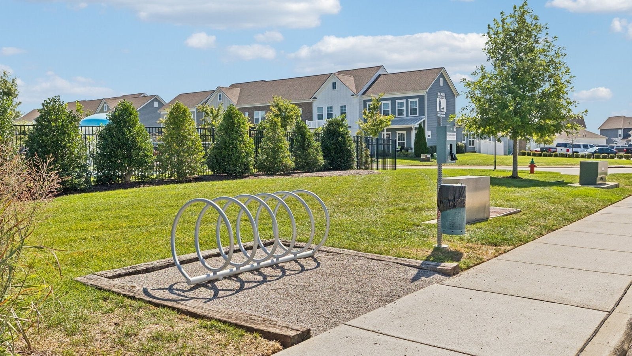
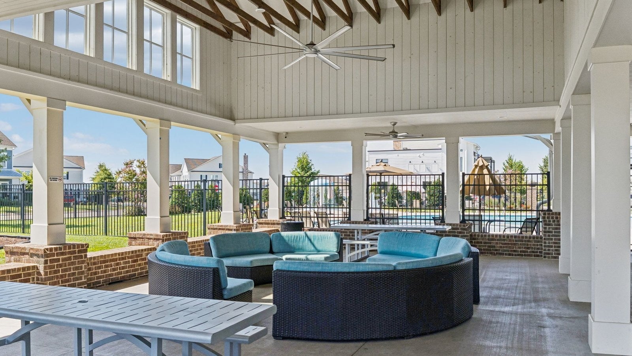
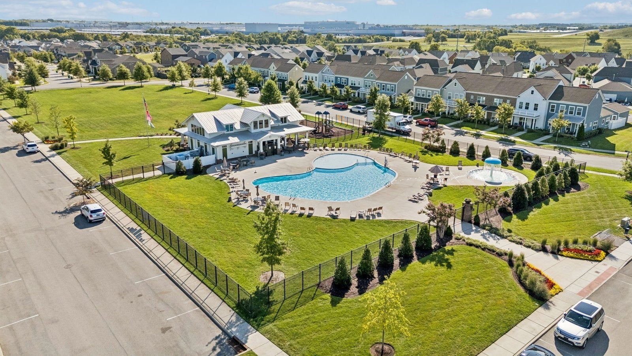
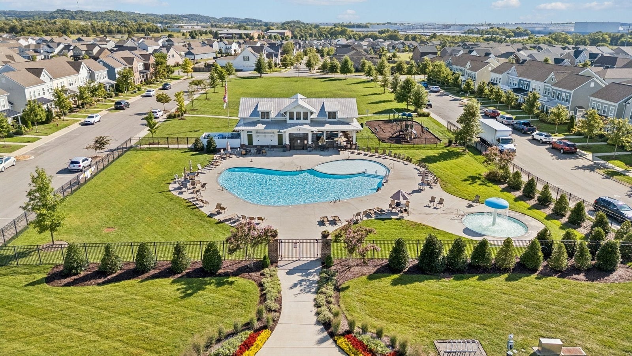
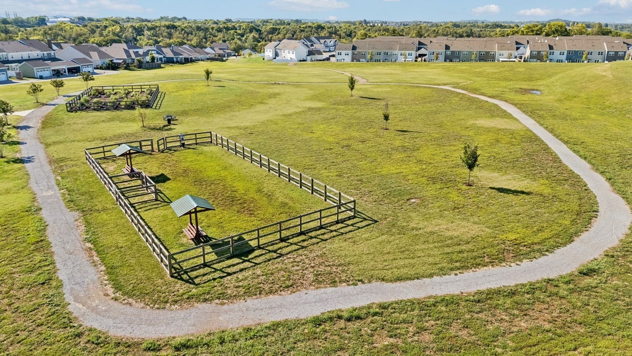
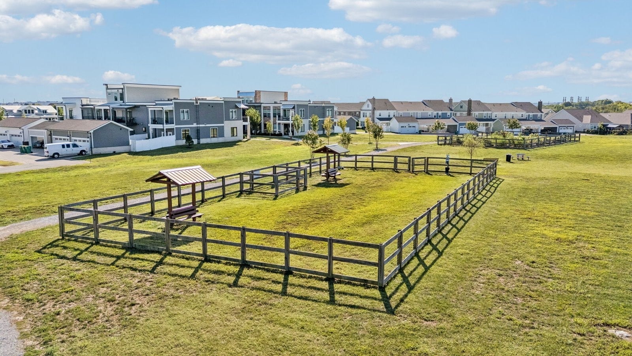
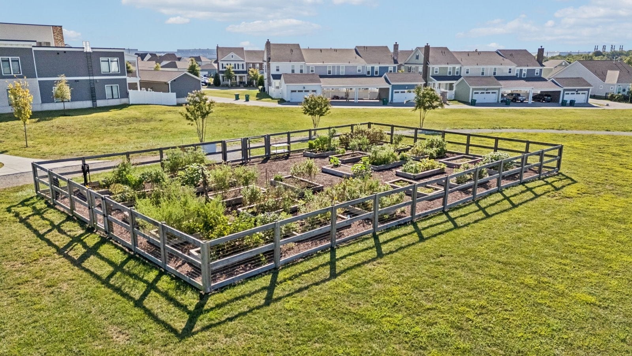
 Copyright 2025 RealTracs Solutions.
Copyright 2025 RealTracs Solutions.