$425,000 - 141 Saundersville Rd 1405, Hendersonville
- 2
- Bedrooms
- 2
- Baths
- 1,529
- SQ. Feet
- 2020
- Year Built
Welcome to your penthouse retreat in this 55+ community, where convenience, comfort, and lifestyle converge. Purchased by the original owner prior to construction, this residence occupies the prime top-floor location with unobstructed views of the park, walking trails, and the annual 4th of July fireworks. No other units on this level with these views have ever been offered for resale, making this a rare opportunity. The attached garage is in a premium location, just one space away from the building’s main entrance and directly connected to the lobby for ease of access. Builder upgrades include a gas fireplace for cozy evenings and a dedicated home office with a built-in desk. The washer and dryer remain with the home, providing true move-in readiness. Step outside onto your private balcony and take in the serene tree-lined views. The community’s location is unmatched—within walking distance to Hendersonville Library, Hendersonville Greenways & Park, and The Shops at Indian Lake, offering endless options for dining, shopping, and entertainment.
Essential Information
-
- MLS® #:
- 2994033
-
- Price:
- $425,000
-
- Bedrooms:
- 2
-
- Bathrooms:
- 2.00
-
- Full Baths:
- 2
-
- Square Footage:
- 1,529
-
- Acres:
- 0.00
-
- Year Built:
- 2020
-
- Type:
- Residential
-
- Sub-Type:
- High Rise
-
- Status:
- Active
Community Information
-
- Address:
- 141 Saundersville Rd 1405
-
- Subdivision:
- Gatherings
-
- City:
- Hendersonville
-
- County:
- Sumner County, TN
-
- State:
- TN
-
- Zip Code:
- 37075
Amenities
-
- Utilities:
- Water Available, Cable Connected
-
- Parking Spaces:
- 2
-
- # of Garages:
- 1
-
- Garages:
- Garage Door Opener, Attached
Interior
-
- Interior Features:
- Built-in Features, Ceiling Fan(s), Elevator, Open Floorplan, Walk-In Closet(s), High Speed Internet, Kitchen Island
-
- Appliances:
- Gas Range, Dishwasher, Disposal, Dryer, Microwave, Refrigerator, Stainless Steel Appliance(s), Washer
-
- Heating:
- Central
-
- Cooling:
- Central Air
-
- Fireplace:
- Yes
-
- # of Fireplaces:
- 1
-
- # of Stories:
- 1
Exterior
-
- Construction:
- Brick, Stone
School Information
-
- Elementary:
- George A Whitten Elementary
-
- Middle:
- Knox Doss Middle School at Drakes Creek
-
- High:
- Beech Sr High School
Additional Information
-
- Date Listed:
- September 13th, 2025
-
- Days on Market:
- 19
Listing Details
- Listing Office:
- Re/max Choice Properties
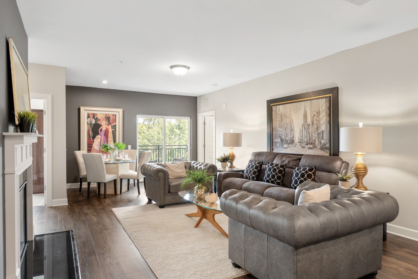
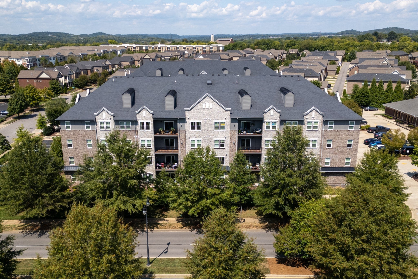
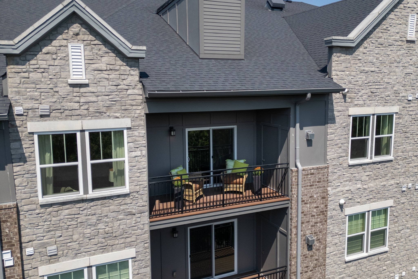
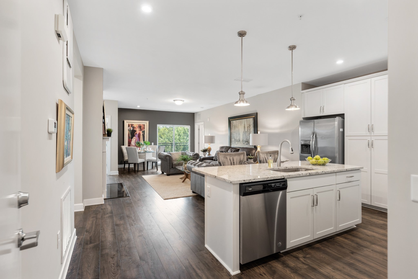
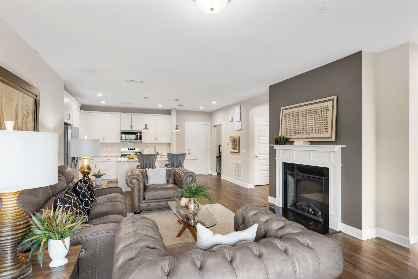
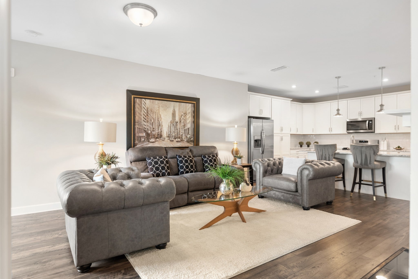
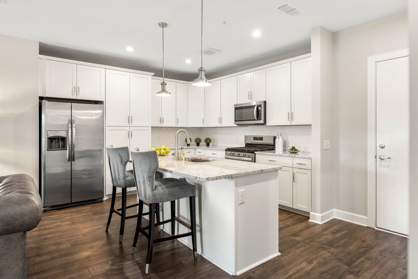
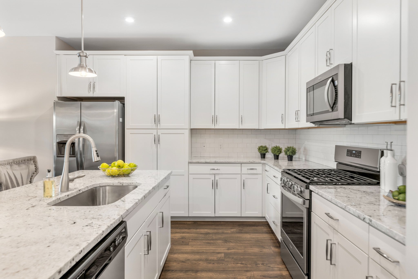
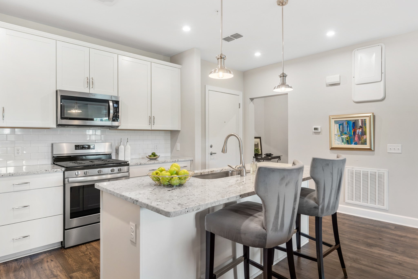
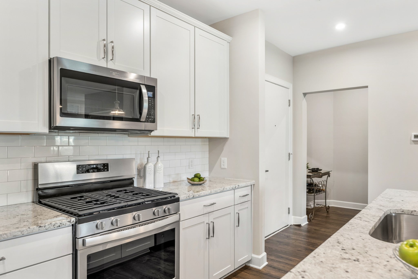
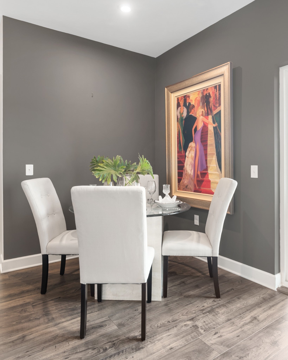
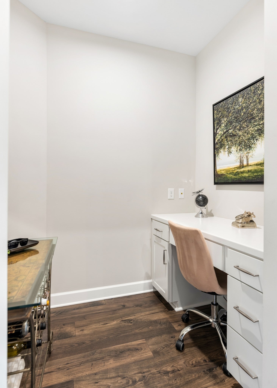
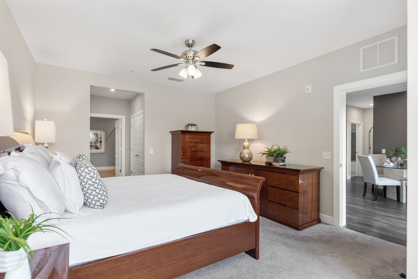
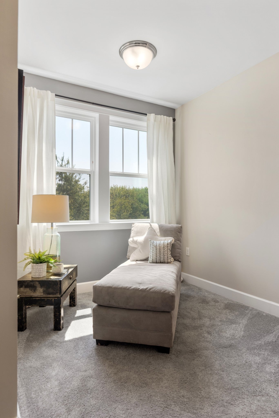
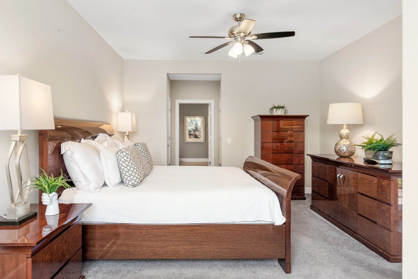
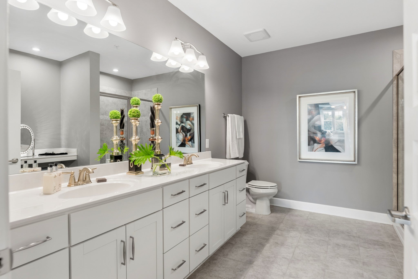
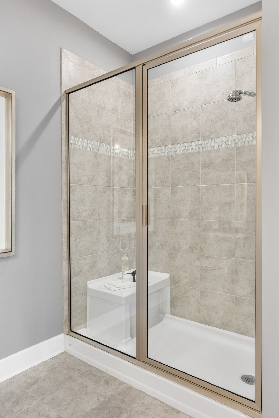
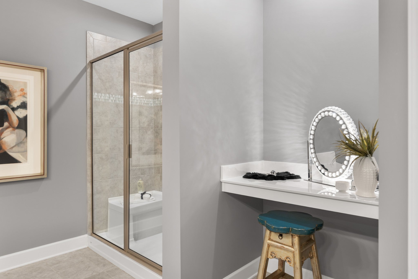
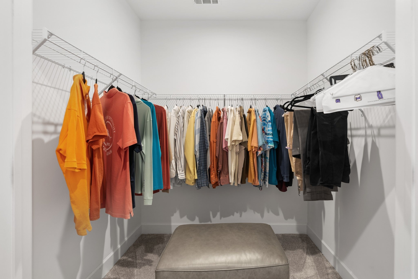
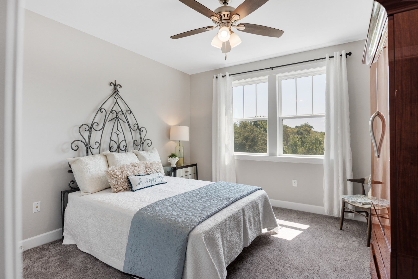
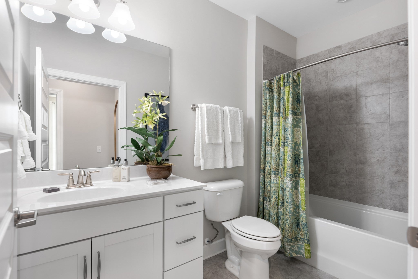
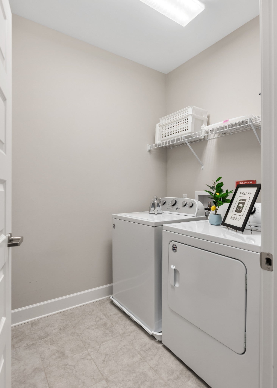
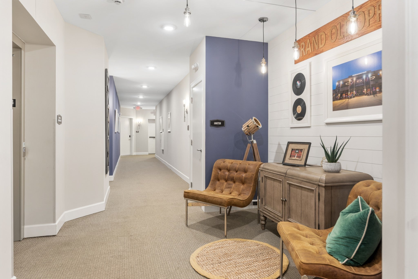
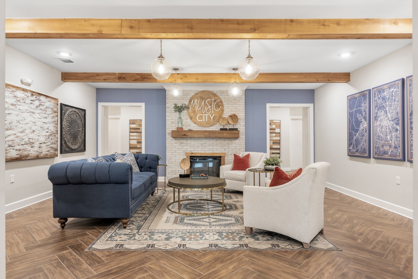
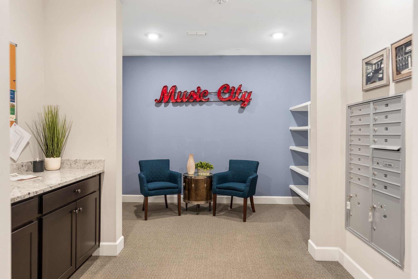
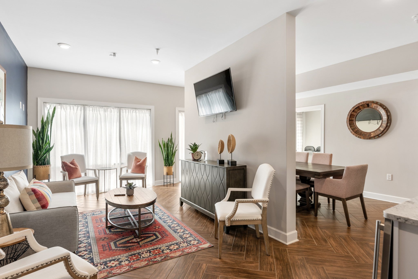
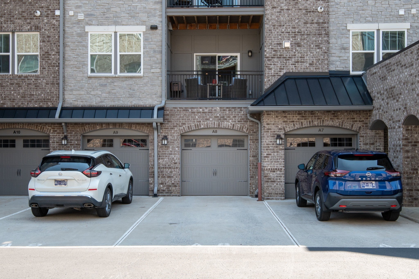
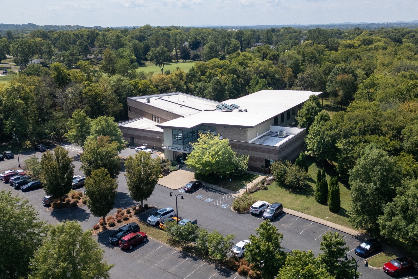
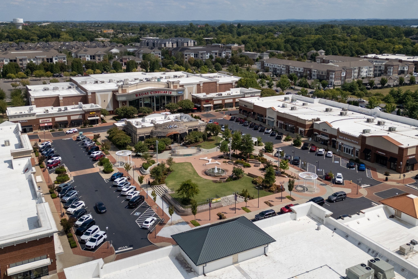
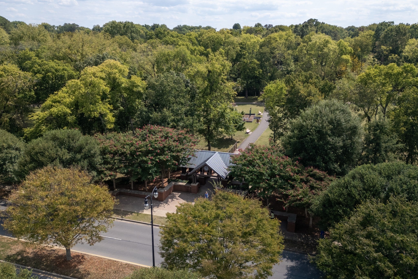
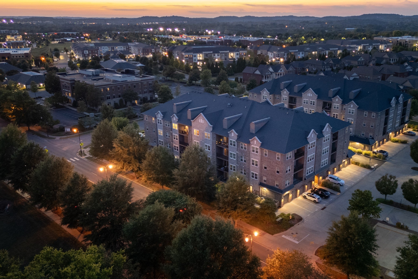
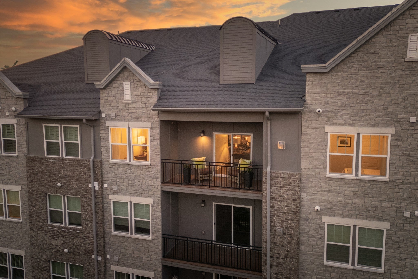
 Copyright 2025 RealTracs Solutions.
Copyright 2025 RealTracs Solutions.