$529,990 - 2154 Houston Bnd, Lebanon
- 5
- Bedrooms
- 3
- Baths
- 3,060
- SQ. Feet
- 0.16
- Acres
Built in 2022, this stunning home combines style, space, and convenience in one of Lebanon's most desirable neighborhoods (zoned for Mt.Juliet schools). With 5 bedrooms, a flexible first-floor room that adapts as a dining area or home office, and an upstairs bonus space, there’s room for everyone to live, work, and play. Step inside to discover fresh paint, professional cleaning, and thoughtful upgrades throughout—from modern lighting and ceiling fans to updated cabinet hardware and a breezy screened door. This home is truly move-in ready and even includes blinds, refrigerator, washer, and dryer for added ease. The backyard is a true retreat, featuring a private treelined view, full fencing, and an extended patio with a gazebo complete with lighting and a ceiling fan—perfect for year-round entertaining. Location doesn’t get better: you’re just 30 minutes from Nashville International Airport, 10 minutes to local boat ramps, and minutes away from the Music City Star commuter train. Why you’ll love it: A nearly new home with generous living space, modern upgrades, and outdoor living designed for comfort. Schedule your private showing today!
Essential Information
-
- MLS® #:
- 2993967
-
- Price:
- $529,990
-
- Bedrooms:
- 5
-
- Bathrooms:
- 3.00
-
- Full Baths:
- 3
-
- Square Footage:
- 3,060
-
- Acres:
- 0.16
-
- Year Built:
- 2022
-
- Type:
- Residential
-
- Sub-Type:
- Single Family Residence
-
- Status:
- Active
Community Information
-
- Address:
- 2154 Houston Bnd
-
- Subdivision:
- Spence Creek Ph33
-
- City:
- Lebanon
-
- County:
- Wilson County, TN
-
- State:
- TN
-
- Zip Code:
- 37087
Amenities
-
- Amenities:
- Clubhouse, Playground, Pool, Sidewalks, Trail(s)
-
- Utilities:
- Electricity Available, Water Available
-
- Parking Spaces:
- 2
-
- # of Garages:
- 2
-
- Garages:
- Garage Door Opener, Garage Faces Front
Interior
-
- Interior Features:
- Air Filter, Ceiling Fan(s), Entrance Foyer, Extra Closets, High Ceilings, Open Floorplan, Pantry, Walk-In Closet(s), Kitchen Island
-
- Appliances:
- Range, Dishwasher, Disposal, Dryer, Microwave, Refrigerator, Washer
-
- Heating:
- Central, Electric
-
- Cooling:
- Central Air, Electric
-
- Fireplace:
- Yes
-
- # of Fireplaces:
- 1
-
- # of Stories:
- 2
Exterior
-
- Lot Description:
- Cleared
-
- Construction:
- Brick
School Information
-
- Elementary:
- LaGuardo Elementary School
-
- Middle:
- West Wilson Middle School
-
- High:
- Mt. Juliet High School
Additional Information
-
- Date Listed:
- September 13th, 2025
-
- Days on Market:
- 10
Listing Details
- Listing Office:
- Crye-leike, Inc., Realtors
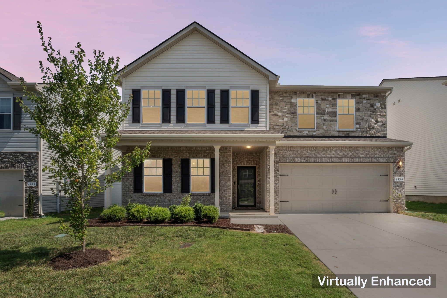
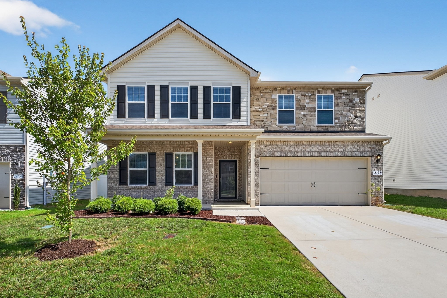
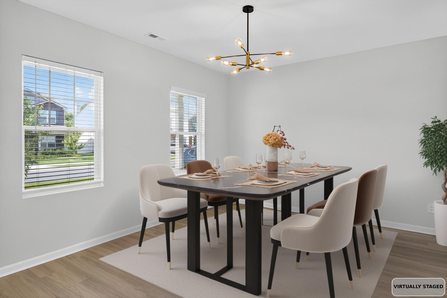
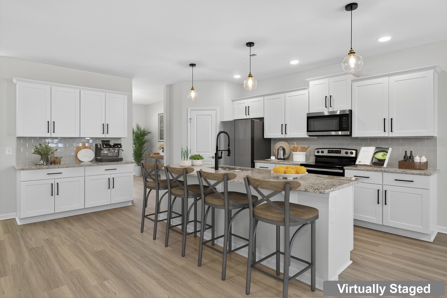
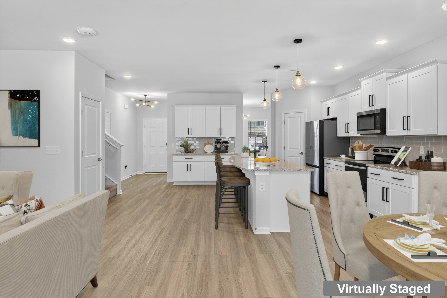
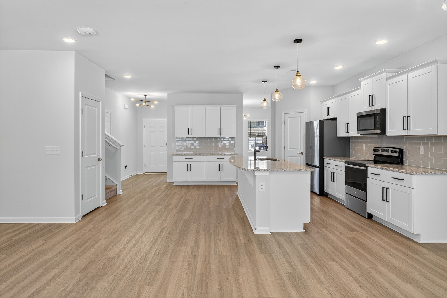
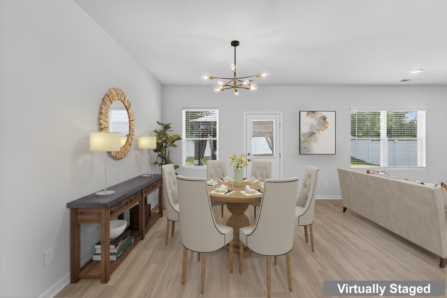
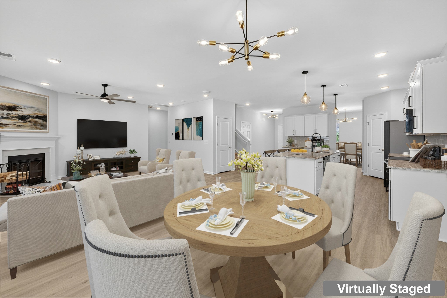
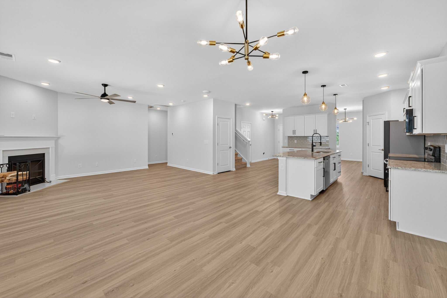
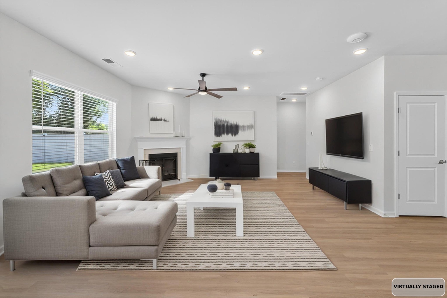
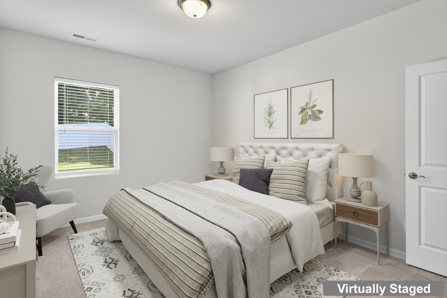
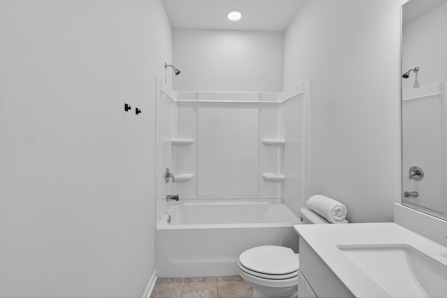
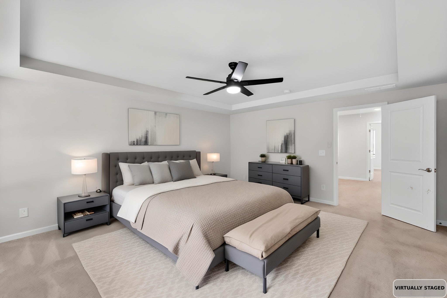
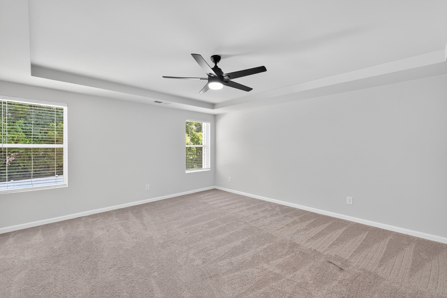
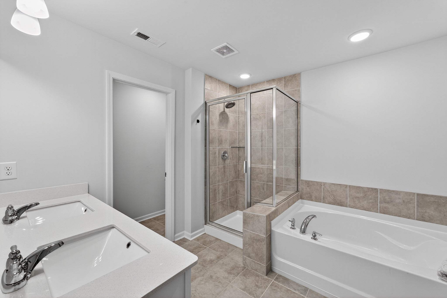
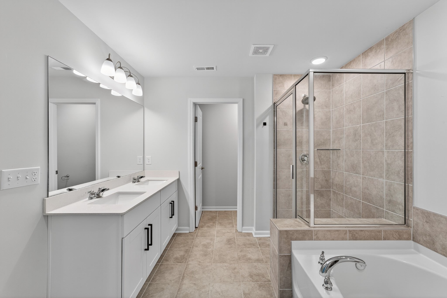
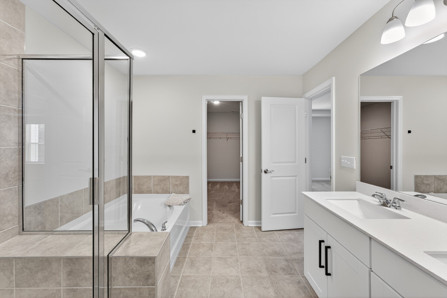
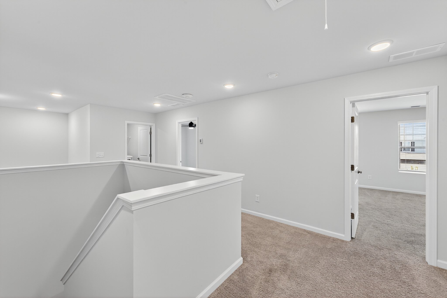
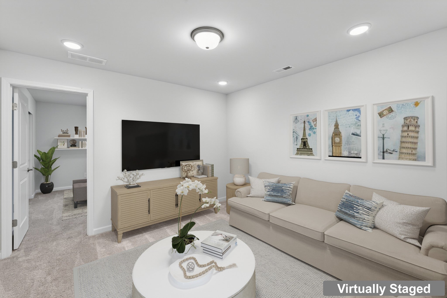
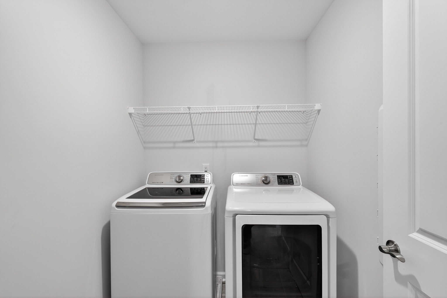
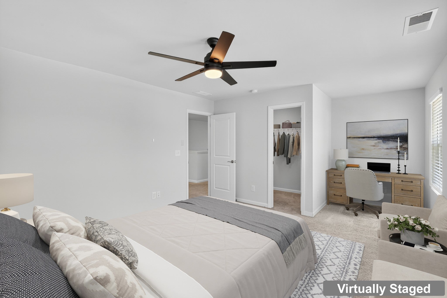
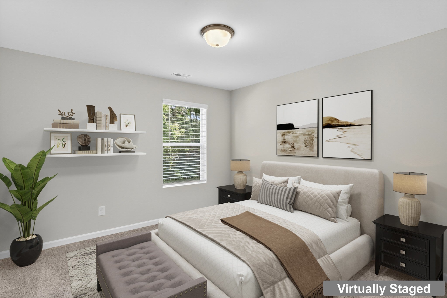
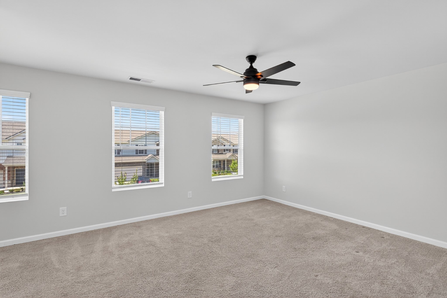
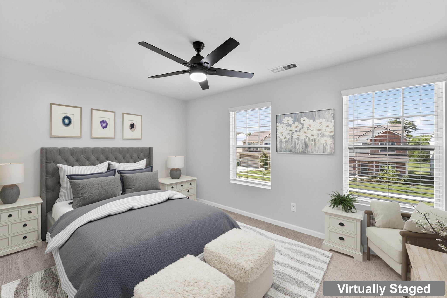
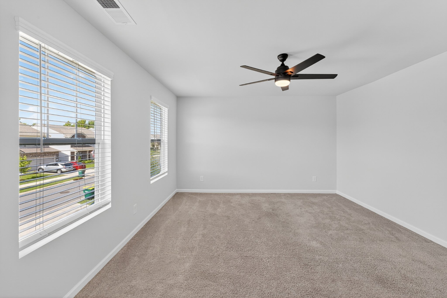
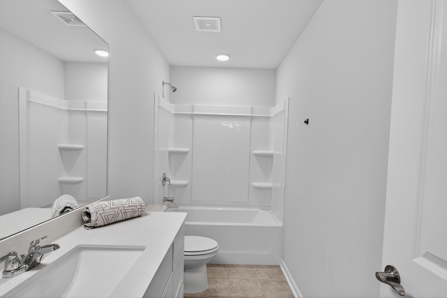
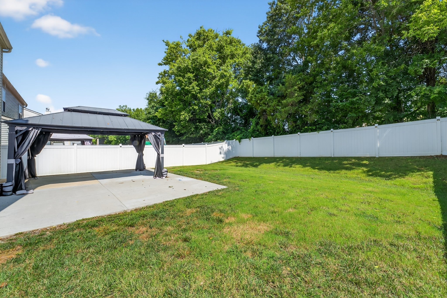
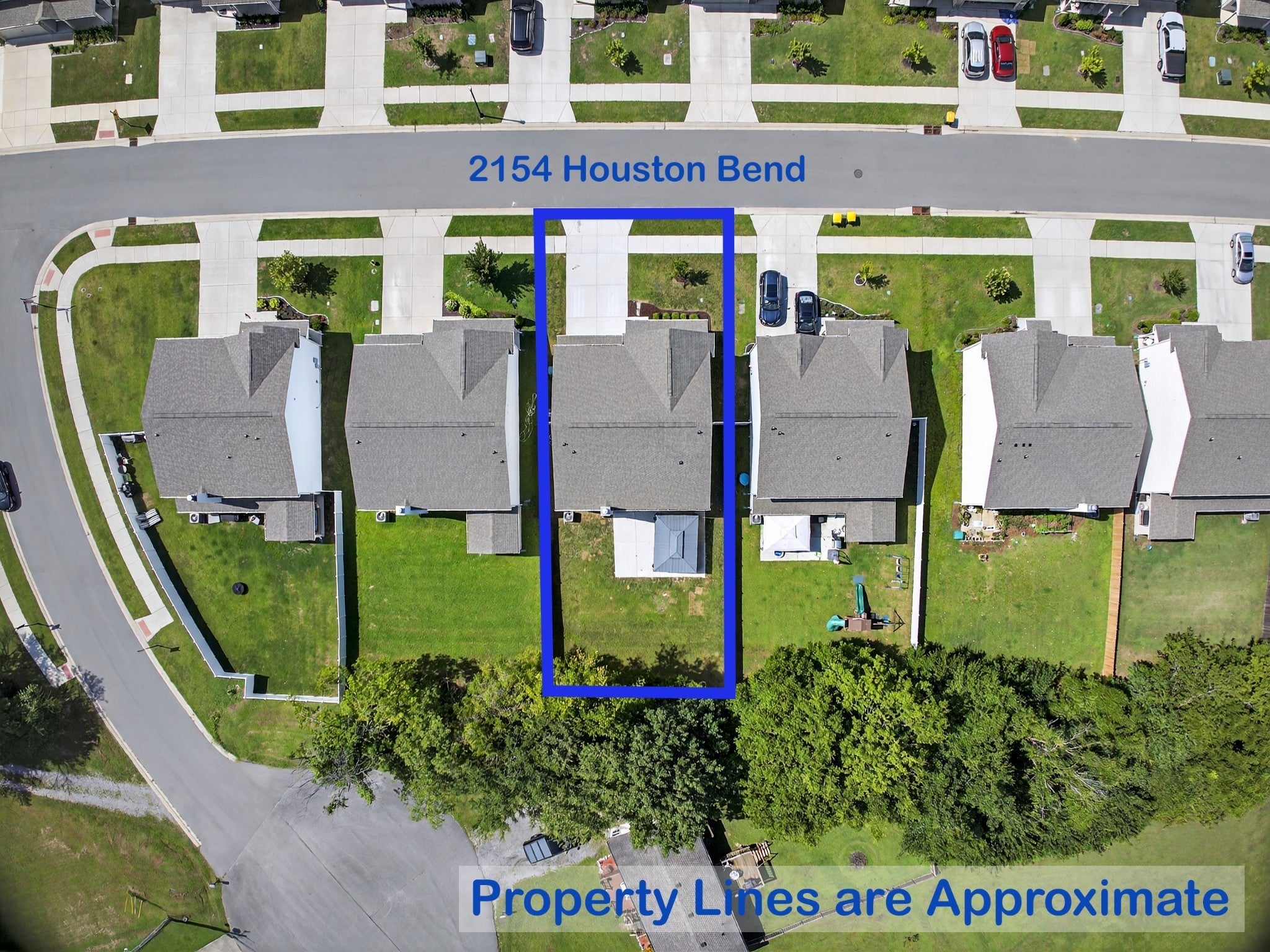
 Copyright 2025 RealTracs Solutions.
Copyright 2025 RealTracs Solutions.