$450,000 - 3204 Highway 70, Crossville
- 3
- Bedrooms
- 2
- Baths
- 1,979
- SQ. Feet
- 2.01
- Acres
''Welcome Home'' 1,979 sq ft semi-open, split floor plan with an all brick exterior has undergone a complete transformation, showcasing a blend of modern casual elegance and timeless charm. Upon entering you are greeted to an open and airy layout, floor to ceiling brick fireplace, accentuated by custom maple cabinetry and granite cabinetry in the kitchen and bath areas. Throughout the home, you'll find beautiful hardwood maple flooring that adds a touch of continuity to the living spaces. The master suite area is a true retreat, a spacious space boasting of a custom tiles walk in shower, a soak bath area, and his/her sinks. The oversized 2 fully single garage spaces with a work shop area offers functionality level with the home. 2.1 acres unrestricted acres for you to do what you want: raised beds? chickens? Floorplan, with measurements, has been uploaded with the pictures. ''Come On Home'' The sellers own a FFG Membership lot that will convey to the buyers should they desire to use the amenities offered in Fairfield Glade. Buyer to verify information before making an informed offer. OPEN HOUSE - OCTOBER 4, SATURDAY, FROM 11:00-2:00 CENTRAL.
Essential Information
-
- MLS® #:
- 2993952
-
- Price:
- $450,000
-
- Bedrooms:
- 3
-
- Bathrooms:
- 2.00
-
- Full Baths:
- 2
-
- Square Footage:
- 1,979
-
- Acres:
- 2.01
-
- Year Built:
- 1989
-
- Type:
- Residential
-
- Sub-Type:
- Single Family Residence
-
- Style:
- Traditional
-
- Status:
- Active
Community Information
-
- Address:
- 3204 Highway 70
-
- City:
- Crossville
-
- County:
- Cumberland County, TN
-
- State:
- TN
-
- Zip Code:
- 38555
Amenities
-
- Utilities:
- Electricity Available, Natural Gas Available, Water Available
-
- Parking Spaces:
- 2
-
- # of Garages:
- 2
-
- Garages:
- Garage Door Opener, Garage Faces Side
Interior
-
- Interior Features:
- Walk-In Closet(s)
-
- Appliances:
- Dishwasher, Dryer, Microwave, Range, Refrigerator, Oven, Washer
-
- Heating:
- Central, Electric, Heat Pump, Natural Gas
-
- Cooling:
- Central Air
-
- Fireplace:
- Yes
-
- # of Fireplaces:
- 1
-
- # of Stories:
- 1
Exterior
-
- Lot Description:
- Private, Wooded, Level
-
- Construction:
- Frame, Other, Brick
School Information
-
- Elementary:
- Homestead Elementary School
-
- High:
- Cumberland County High School
Additional Information
-
- Days on Market:
- 16
Listing Details
- Listing Office:
- Crye-leike Brown Realty
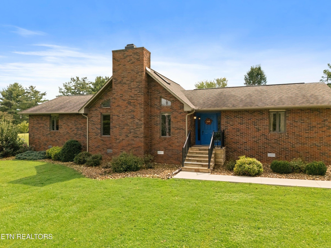
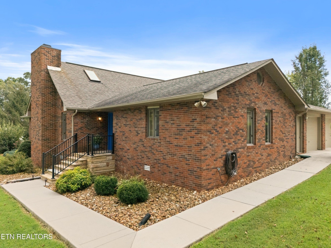
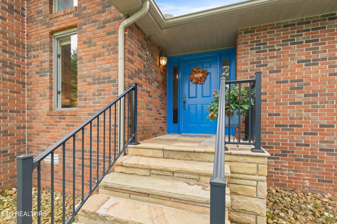
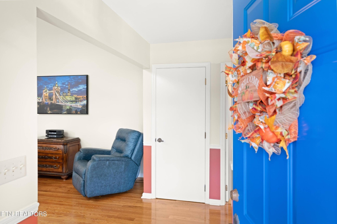
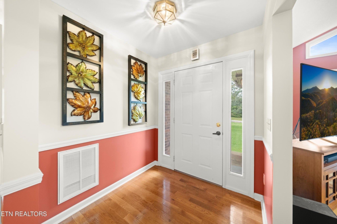
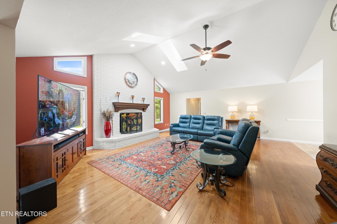
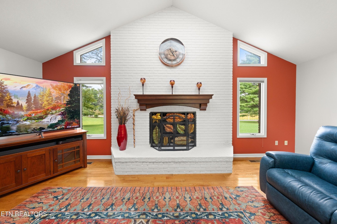
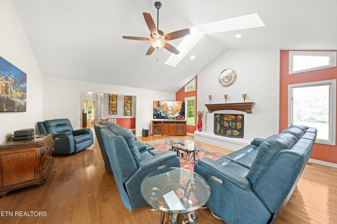
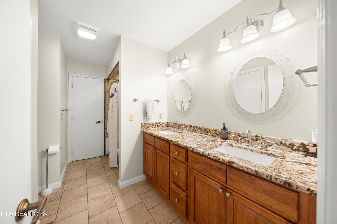
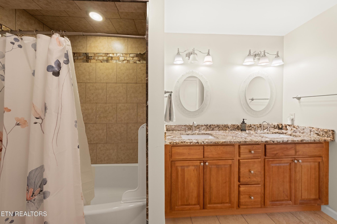
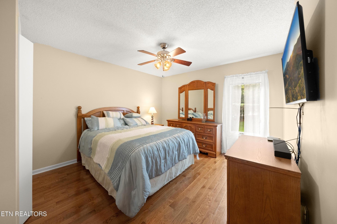
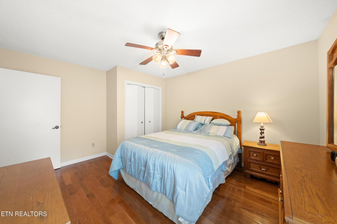
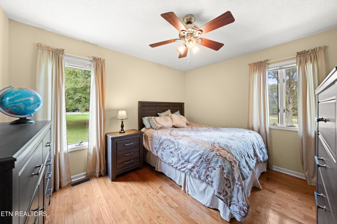
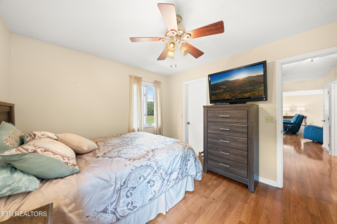
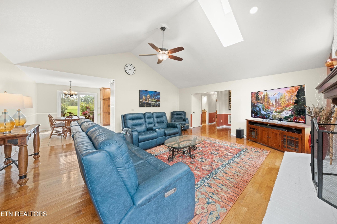
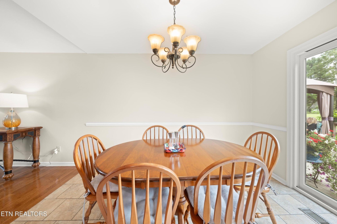
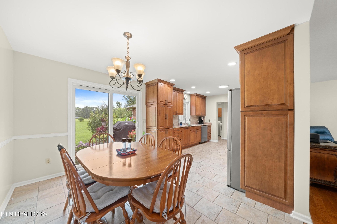
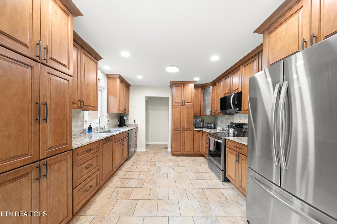
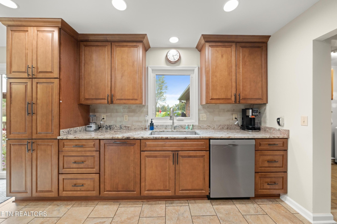
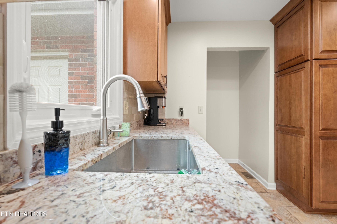
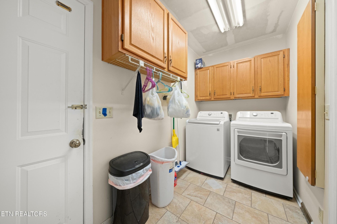
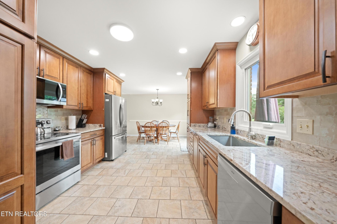
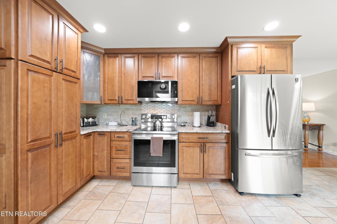
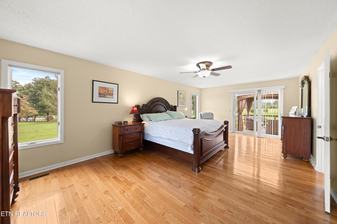
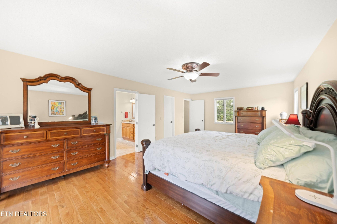
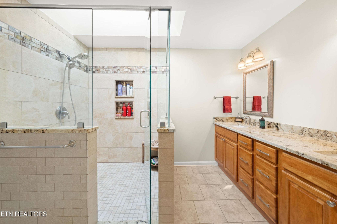
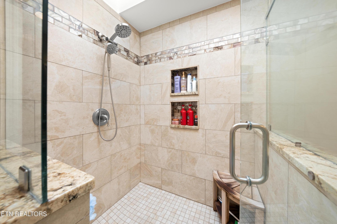
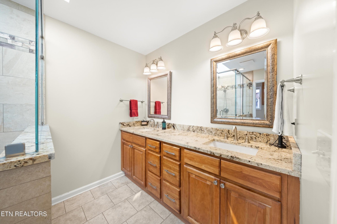
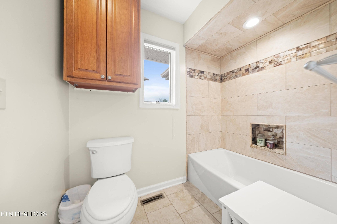
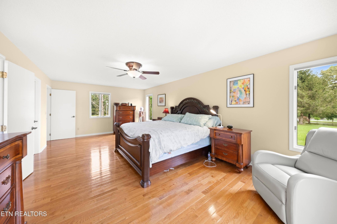
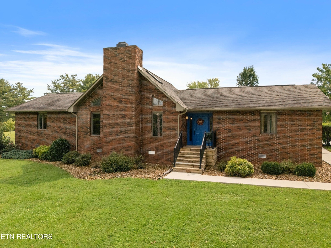
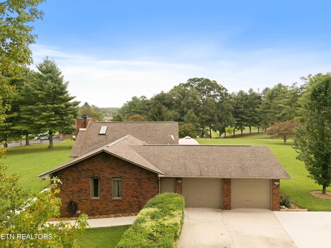
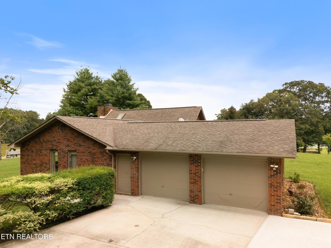
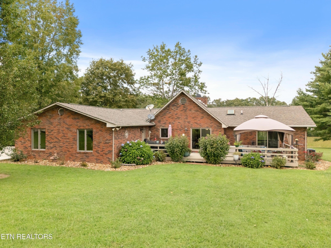
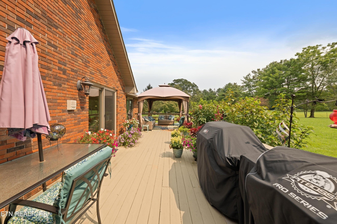
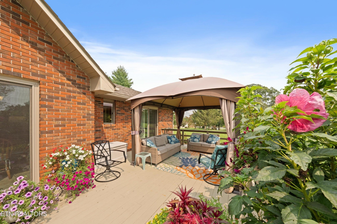
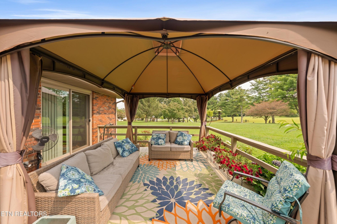
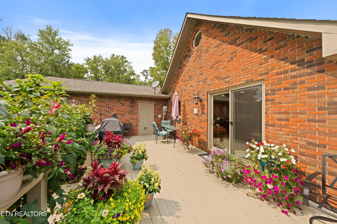
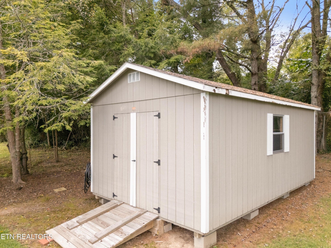
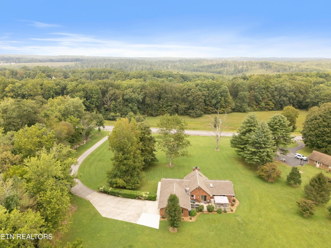
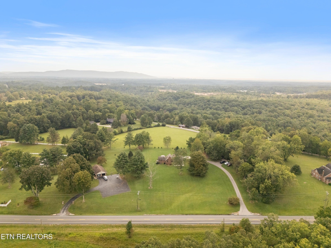
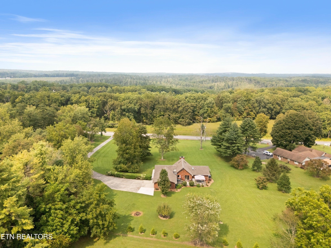
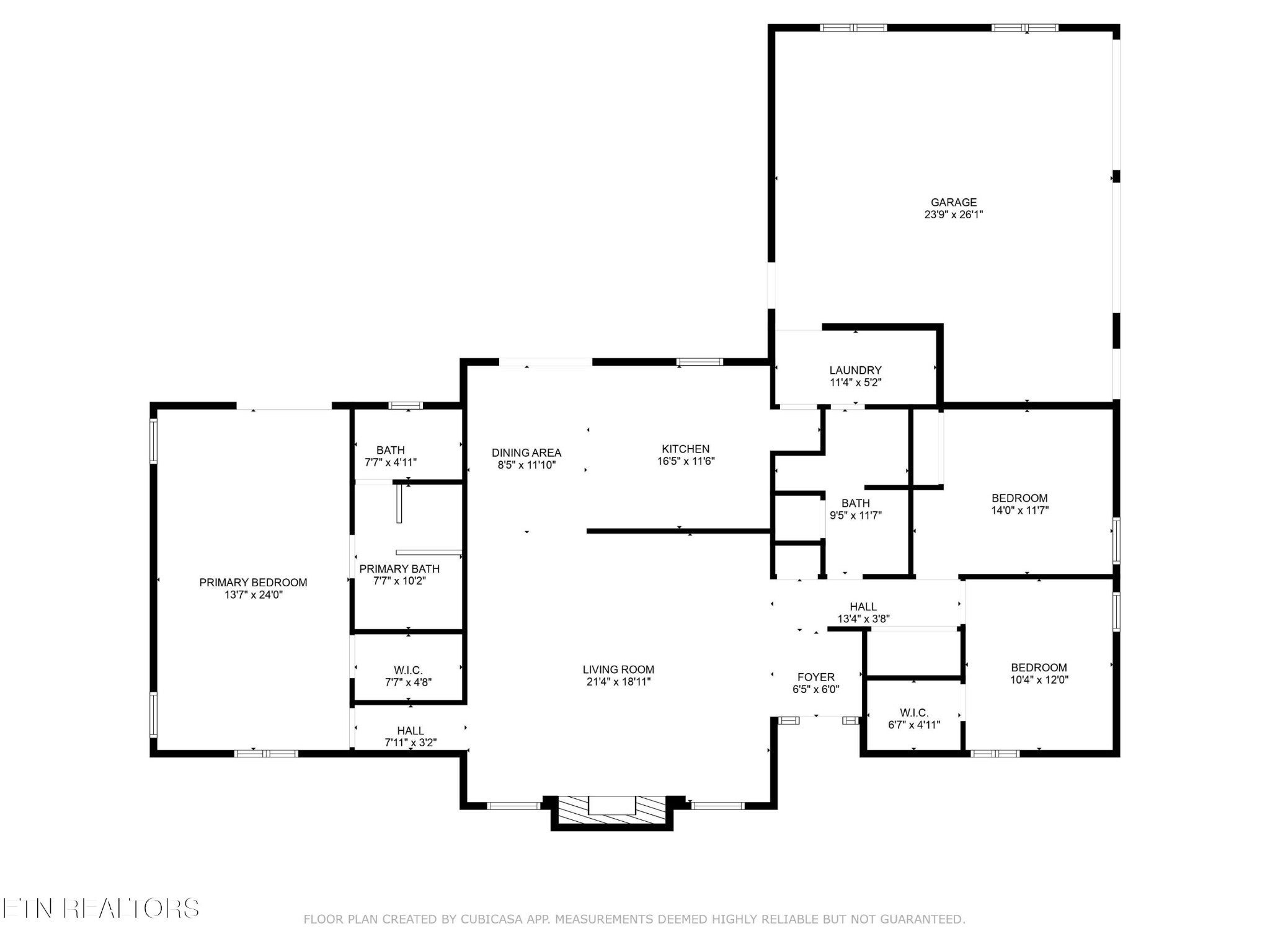
 Copyright 2025 RealTracs Solutions.
Copyright 2025 RealTracs Solutions.