$610,000 - 4706 Venito St, Mount Juliet
- 4
- Bedrooms
- 2½
- Baths
- 2,754
- SQ. Feet
- 0.15
- Acres
Welcome to 4706 Venito Street, a 4-bedroom, 2.5-bath home with 2,754 sq ft designed for comfort, flexibility, and entertaining. The first-floor primary bedroom features a private bathroom with two walk-in closets, and terrific natural light. The upstairs offers three additional bedrooms with walk-in closets, a spacious bonus room, a full bath, and an additional 456 sq ft of easy access walk-in attic storage space. A huge kitchen island anchors the open-concept living area, flowing seamlessly into the dining and family spaces with an additional dedicated dining room for formal meals. Recent updates make this home move-in ready and ideal for gatherings, game nights, and holidays. Outside, enjoy a covered backyard patio, fenced yard and mature trees, with great space to relax and entertain. Located in a sought-after neighborhood, residents also enjoy a clubhouse, pool, park, gym, and direct access to a greenway walking/biking trail that leads to Charlie Daniels Park. The home is conveniently located near Mount Juliet schools, grocery stores, restaurants, Old Hickory Lake, Costco, Providence Marketplace, and BNA airport. This home combines space, style, and community in one of Mount Juliet’s most desirable locations.
Essential Information
-
- MLS® #:
- 2993896
-
- Price:
- $610,000
-
- Bedrooms:
- 4
-
- Bathrooms:
- 2.50
-
- Full Baths:
- 2
-
- Half Baths:
- 1
-
- Square Footage:
- 2,754
-
- Acres:
- 0.15
-
- Year Built:
- 2016
-
- Type:
- Residential
-
- Sub-Type:
- Single Family Residence
-
- Status:
- Active
Community Information
-
- Address:
- 4706 Venito St
-
- Subdivision:
- Tuscan Gardens Ph13
-
- City:
- Mount Juliet
-
- County:
- Wilson County, TN
-
- State:
- TN
-
- Zip Code:
- 37122
Amenities
-
- Utilities:
- Natural Gas Available, Water Available, Cable Connected
-
- Parking Spaces:
- 2
-
- # of Garages:
- 2
-
- Garages:
- Garage Door Opener, Garage Faces Front, Driveway
-
- Has Pool:
- Yes
-
- Pool:
- In Ground
Interior
-
- Interior Features:
- High Speed Internet, Kitchen Island
-
- Appliances:
- Built-In Gas Oven, Built-In Gas Range, Dishwasher, Disposal, Microwave, Refrigerator, Stainless Steel Appliance(s)
-
- Heating:
- Central, Dual, Natural Gas
-
- Cooling:
- Ceiling Fan(s), Central Air, Dual
-
- Fireplace:
- Yes
-
- # of Fireplaces:
- 1
-
- # of Stories:
- 2
Exterior
-
- Roof:
- Shingle
-
- Construction:
- Brick
School Information
-
- Elementary:
- West Elementary
-
- Middle:
- Mt. Juliet Middle School
-
- High:
- Mt. Juliet High School
Additional Information
-
- Date Listed:
- September 12th, 2025
-
- Days on Market:
- 4
Listing Details
- Listing Office:
- Tn Realty, Llc
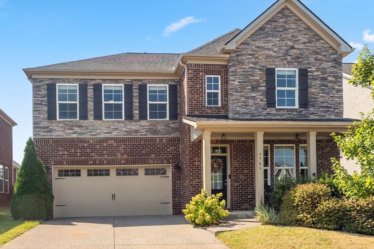
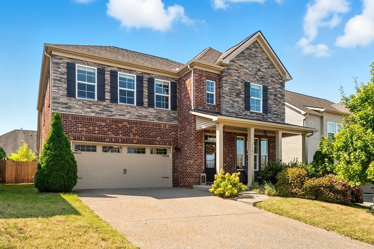
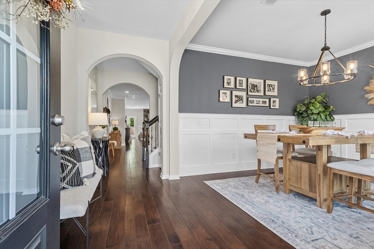
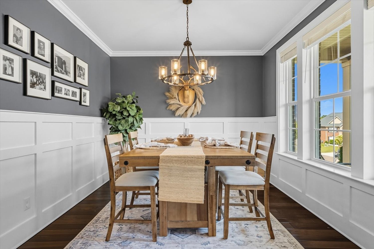
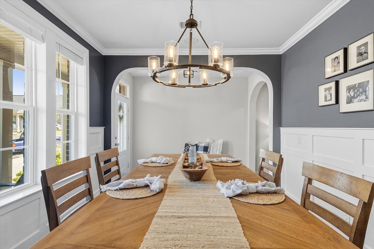
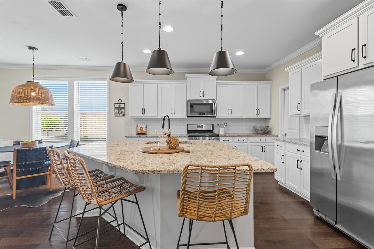
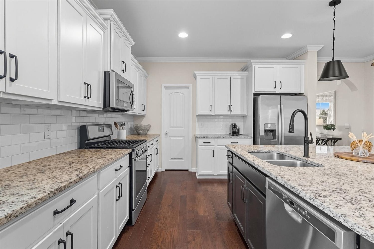
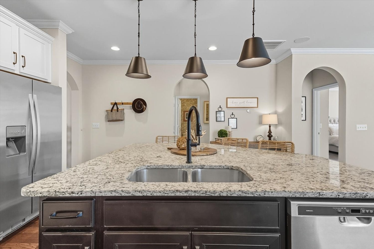
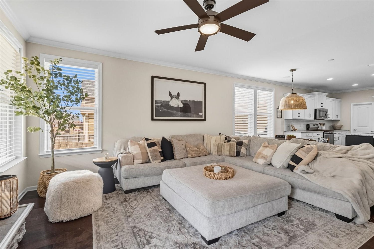
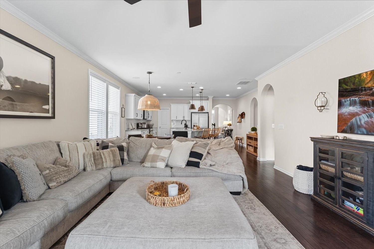
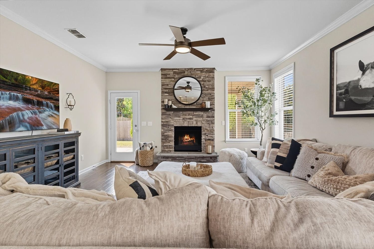
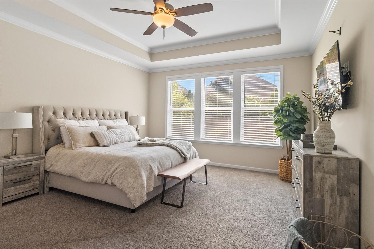
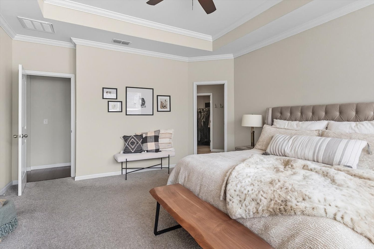
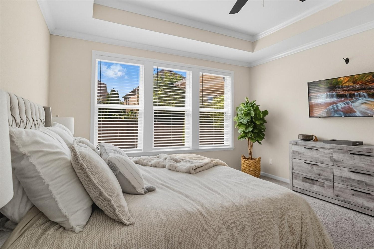
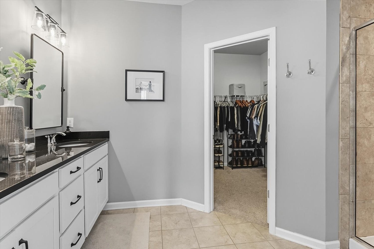
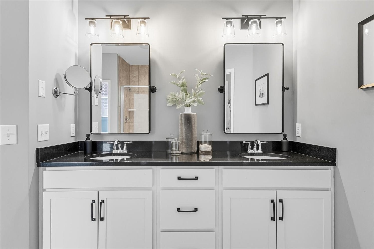
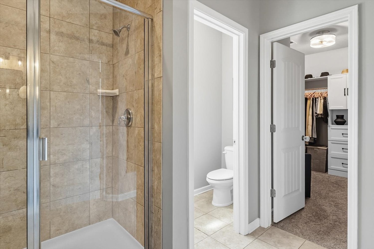
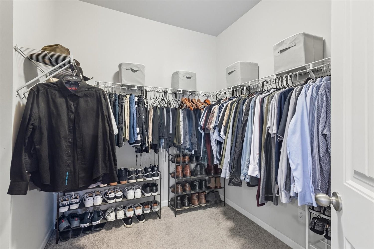
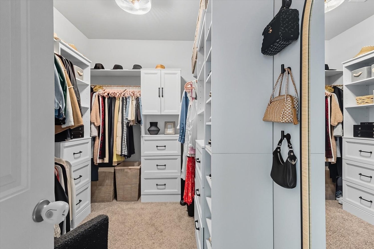
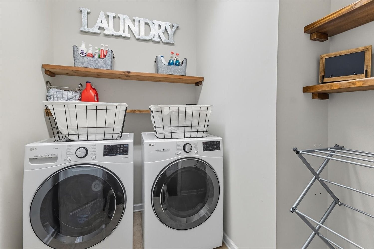
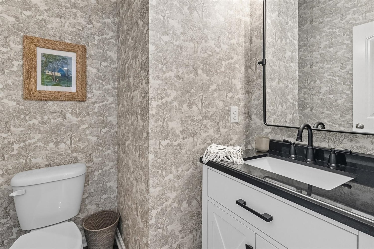
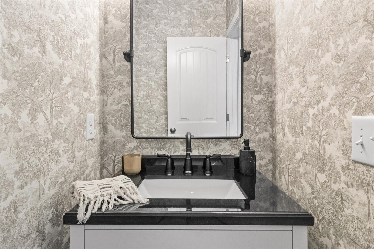
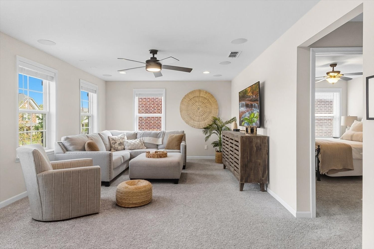
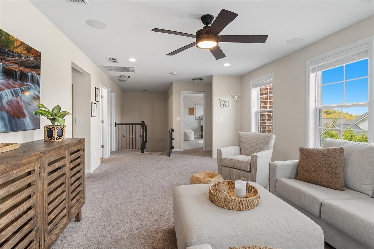
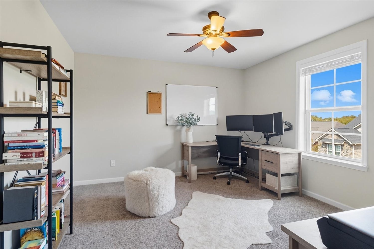
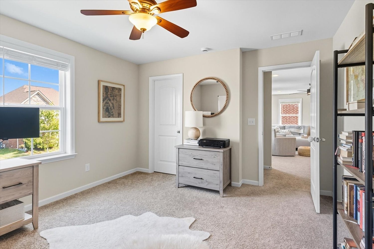
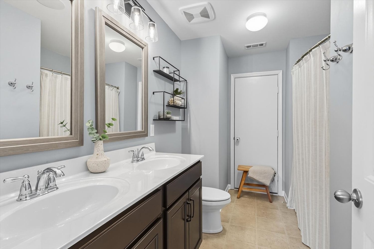
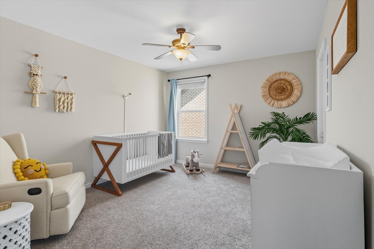
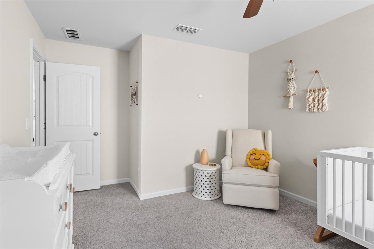
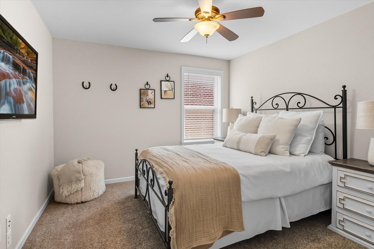
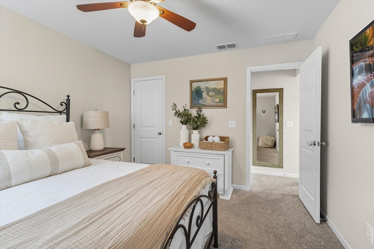
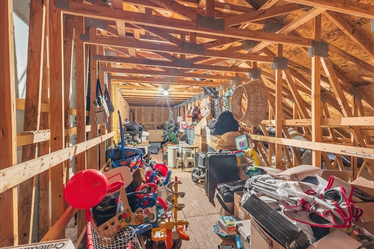
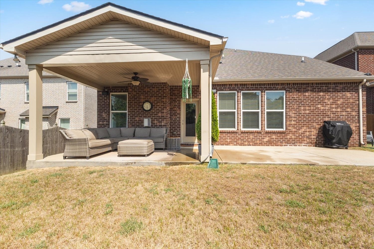
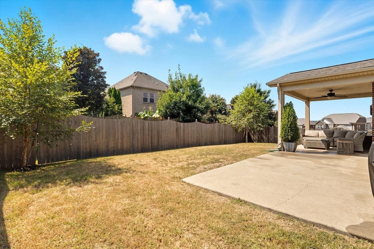
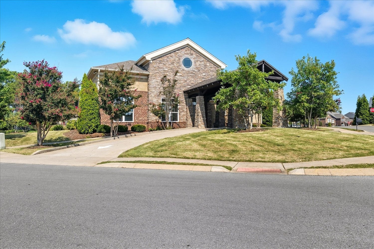
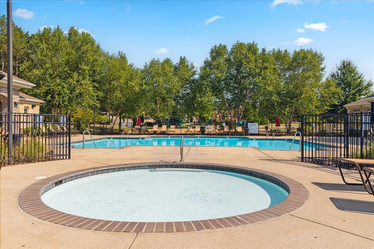
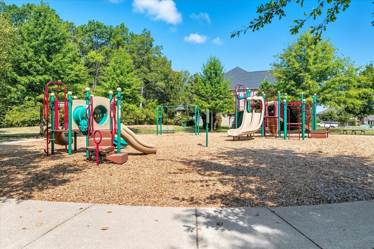
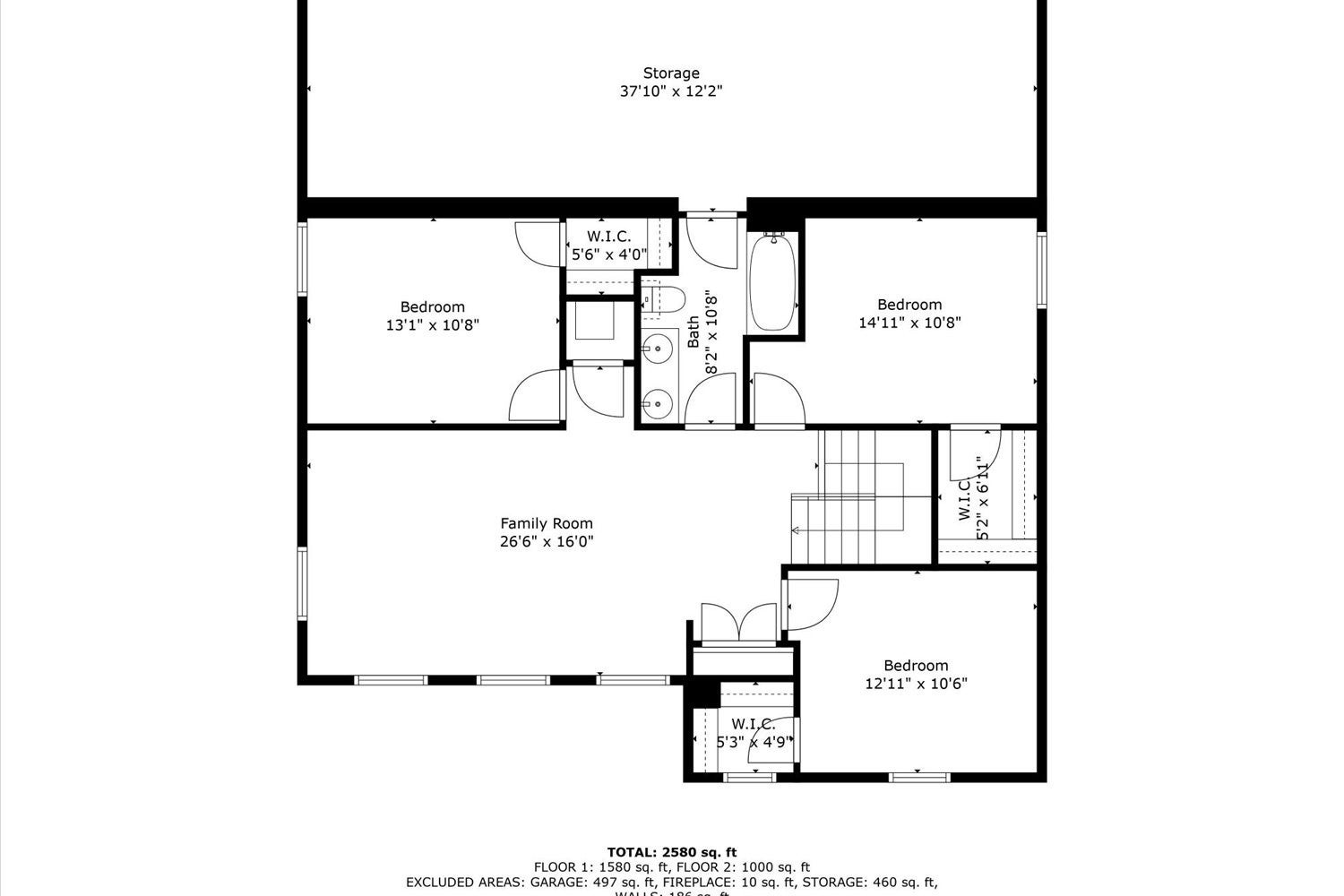
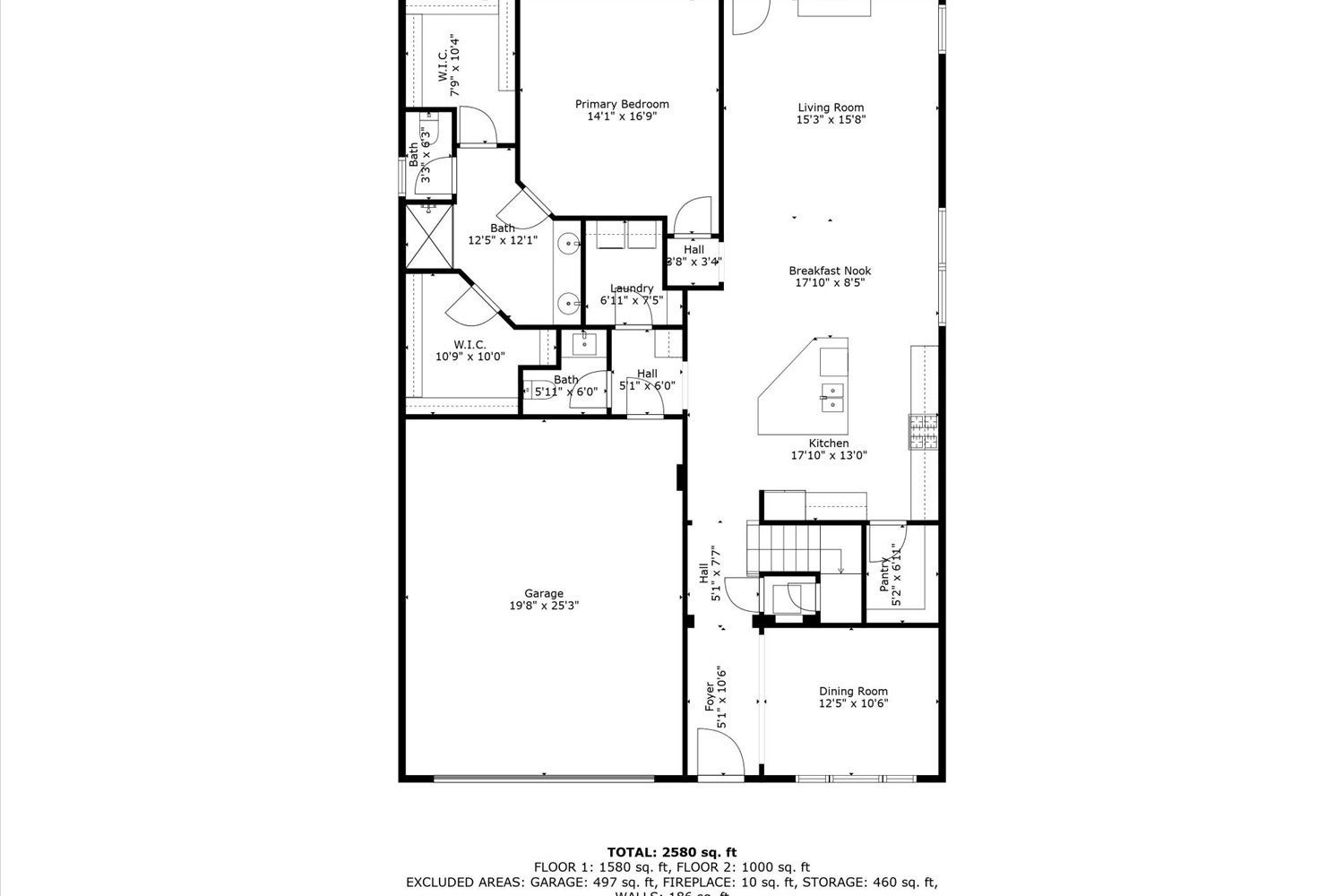
 Copyright 2025 RealTracs Solutions.
Copyright 2025 RealTracs Solutions.