$600,000 - 926 N 5th St, Nashville
- 4
- Bedrooms
- 2
- Baths
- 1,529
- SQ. Feet
- 0.18
- Acres
Welcome to 926 North 5th Street (Unit A & B)! Situated in the heart of Cleveland Park, this incoming producing home is a "house-hackers" dream. Both Units boast 2 bedrooms, 1 full bathroom, cozy living rooms, and modern kitchens equipped with handmade butcher block countertops. Unit A enjoys facing the morning's natural light while the B side settles for string-lit sunsets in the secluded and well-manicured fenced-in backyard. Unit A short-term rents part-time on Airbnb and grossed $26,911 last year. Unit B has long-term renters paying $1500/month. Enjoy brief walks to niche local favorites such as Folk, Redheaded Stranger, Audrey, Yama, Now and Then, Forevermore, Golden Pony, and All People Coffee. Do not miss this opportunity to own an income-producing property a mere 2 miles from the incoming River North, Oracle, and new Nissan Stadium developments, in an already exceedingly cool neighborhood! Showings start Saturday, September 20th.
Essential Information
-
- MLS® #:
- 2993878
-
- Price:
- $600,000
-
- Bedrooms:
- 4
-
- Bathrooms:
- 2.00
-
- Full Baths:
- 2
-
- Square Footage:
- 1,529
-
- Acres:
- 0.18
-
- Year Built:
- 1963
-
- Type:
- Residential
-
- Sub-Type:
- Single Family Residence
-
- Status:
- Coming Soon / Hold
Community Information
-
- Address:
- 926 N 5th St
-
- Subdivision:
- Sharpe & Crutcher
-
- City:
- Nashville
-
- County:
- Davidson County, TN
-
- State:
- TN
-
- Zip Code:
- 37207
Amenities
-
- Utilities:
- Water Available
-
- Parking Spaces:
- 1
-
- Garages:
- Driveway
Interior
-
- Appliances:
- Built-In Electric Oven, Built-In Electric Range, Dishwasher, Disposal, Dryer, ENERGY STAR Qualified Appliances, Freezer, Microwave, Refrigerator, Washer
-
- Heating:
- Radiant
-
- Cooling:
- Wall/Window Unit(s)
-
- # of Stories:
- 1
Exterior
-
- Construction:
- Brick
School Information
-
- Elementary:
- Ida B. Wells Elementary
-
- Middle:
- Jere Baxter Middle
-
- High:
- Maplewood Comp High School
Additional Information
-
- Days on Market:
- 3
Listing Details
- Listing Office:
- Compass
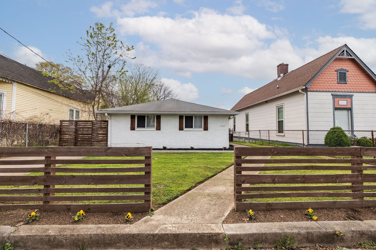
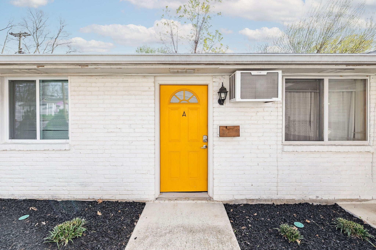




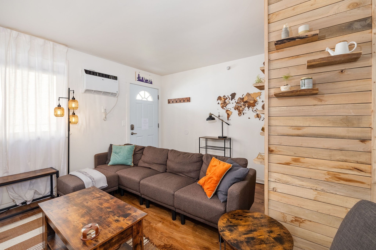
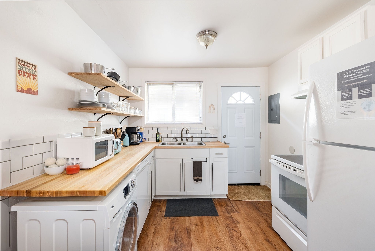
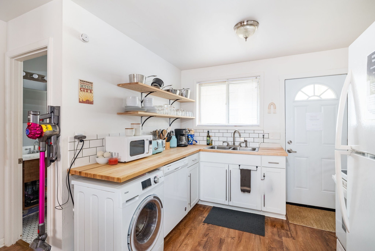
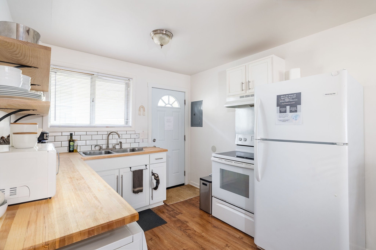
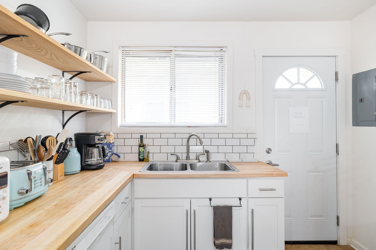
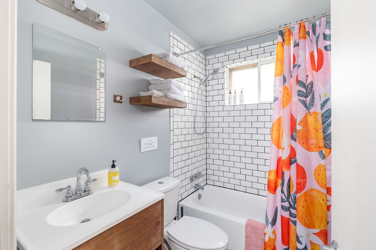
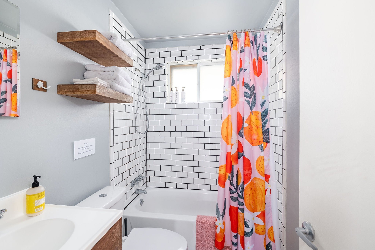


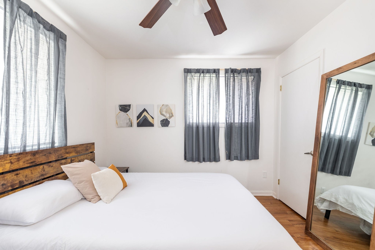
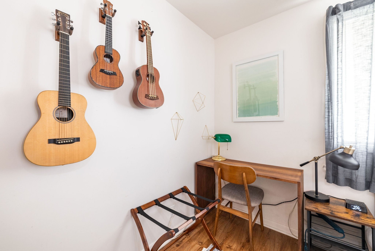
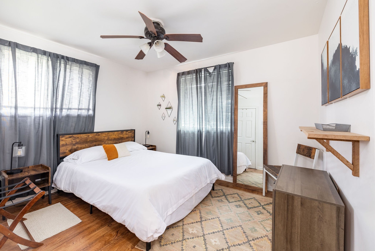
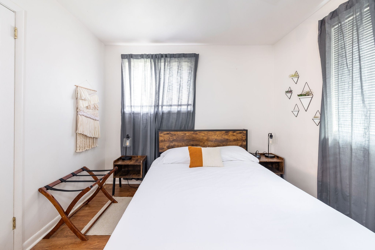
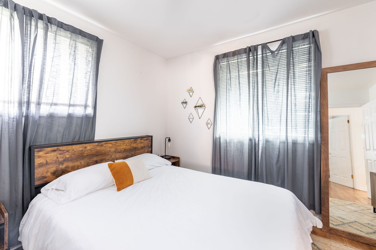
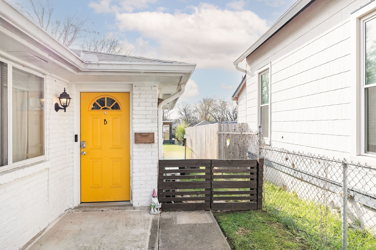



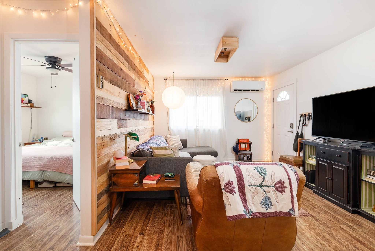
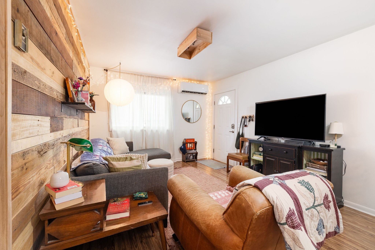
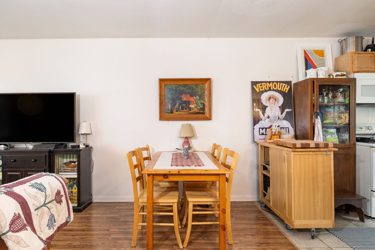
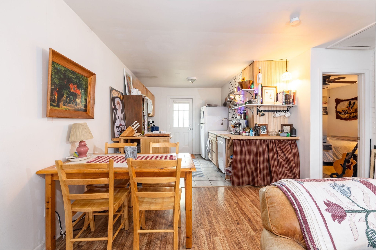
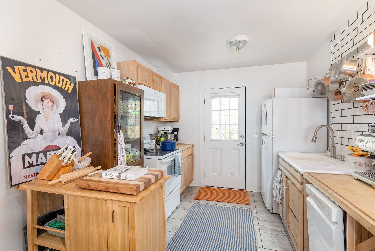
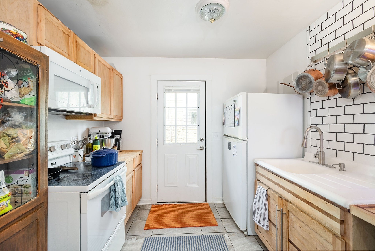


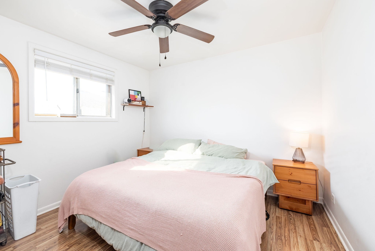
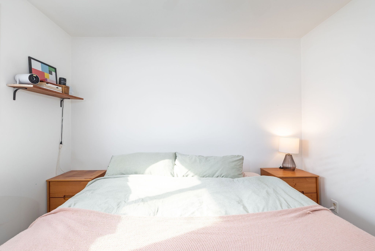
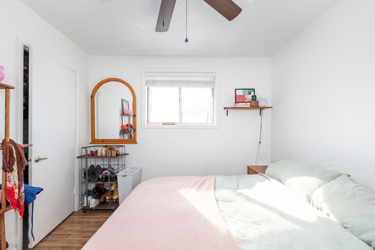
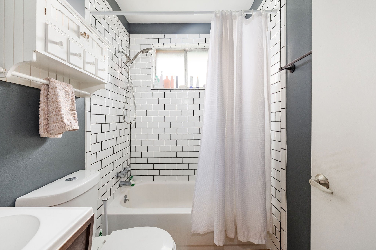
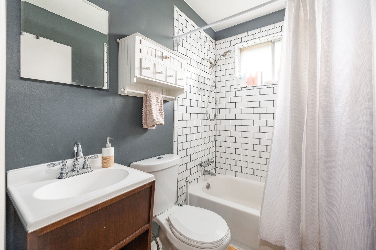
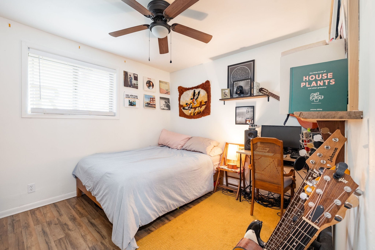
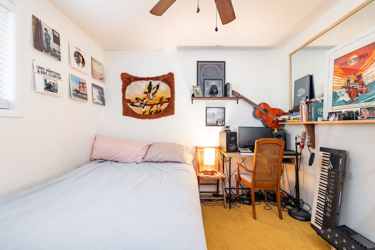

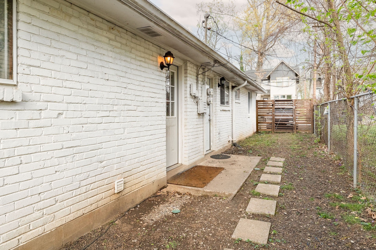
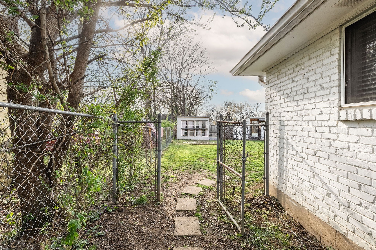
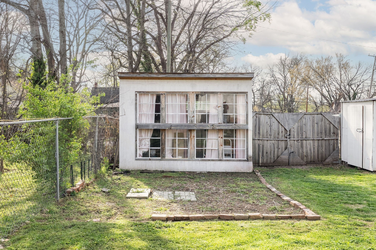
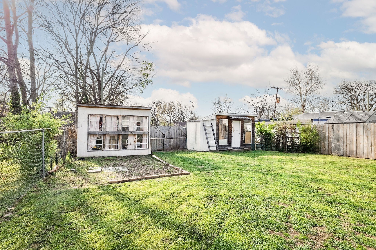
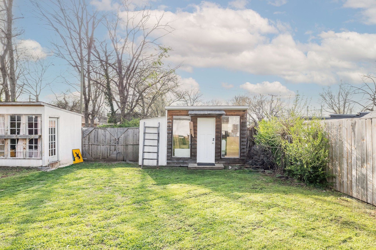
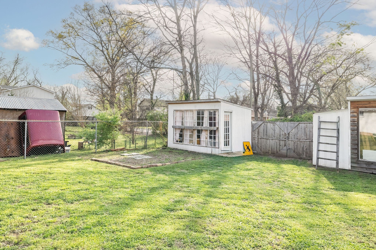
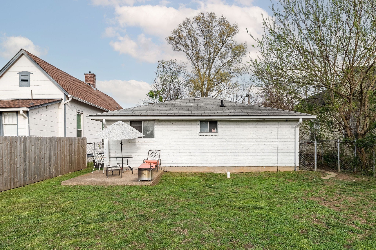
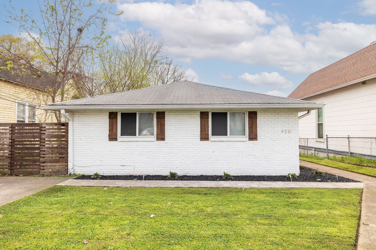
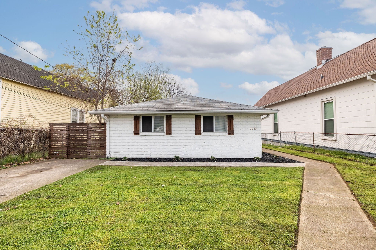
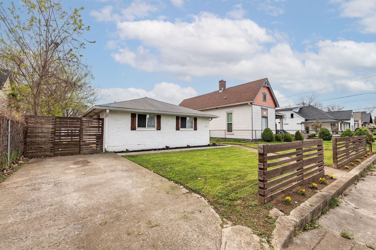
 Copyright 2025 RealTracs Solutions.
Copyright 2025 RealTracs Solutions.