$475,000 - 226 Sounder Cir, La Vergne
- 4
- Bedrooms
- 2½
- Baths
- 2,223
- SQ. Feet
- 0.09
- Acres
Welcome to this beautifully designed, newer 4 BR, 2.5 BA home in Hamlet at Carothers Crossing. Built by the reputable Legacy Builders—just minutes from Nolensville's shops and restaurants. With high-end finishes, spacious rooms, and modern conveniences, this home offers the perfect blend of style and comfort. Step inside to an open-concept living space featuring beautiful laminate flooring and a dining area with designer wainscoting. The kitchen is a standout with quartz countertops, stainless steel appliances, subway tile backsplash, and a large island. Upstairs, you’ll find four well-sized bedrooms, including a primary suite with a walk-in closet, walk-in shower, and tile flooring. The hall bath includes double vanities and tile finishes, ideal for shared living. LG washer and dryer are also upstairs, no carrying laundry up and down stairs.
Essential Information
-
- MLS® #:
- 2993854
-
- Price:
- $475,000
-
- Bedrooms:
- 4
-
- Bathrooms:
- 2.50
-
- Full Baths:
- 2
-
- Half Baths:
- 1
-
- Square Footage:
- 2,223
-
- Acres:
- 0.09
-
- Year Built:
- 2022
-
- Type:
- Residential
-
- Sub-Type:
- Single Family Residence
-
- Status:
- Active
Community Information
-
- Address:
- 226 Sounder Cir
-
- Subdivision:
- Carothers Crossing Ph 1
-
- City:
- La Vergne
-
- County:
- Rutherford County, TN
-
- State:
- TN
-
- Zip Code:
- 37086
Amenities
-
- Utilities:
- Electricity Available, Water Available
-
- Parking Spaces:
- 2
-
- # of Garages:
- 2
-
- Garages:
- Garage Faces Rear
Interior
-
- Appliances:
- Electric Oven, Electric Range, Dishwasher, Disposal, Dryer, Washer
-
- Heating:
- Electric
-
- Cooling:
- Central Air
-
- # of Stories:
- 2
Exterior
-
- Construction:
- Fiber Cement, Brick
School Information
-
- Elementary:
- Rock Springs Elementary
-
- Middle:
- Rock Springs Middle School
-
- High:
- Stewarts Creek High School
Additional Information
-
- Date Listed:
- September 12th, 2025
-
- Days on Market:
- 15
Listing Details
- Listing Office:
- Wilson Group Real Estate
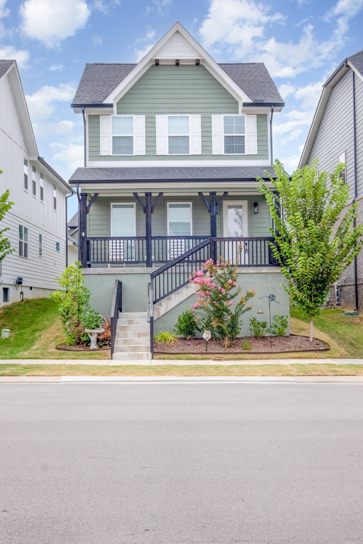
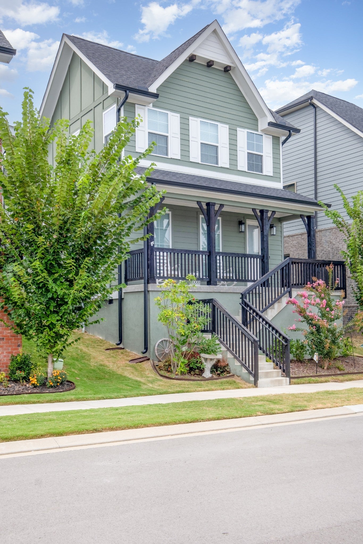
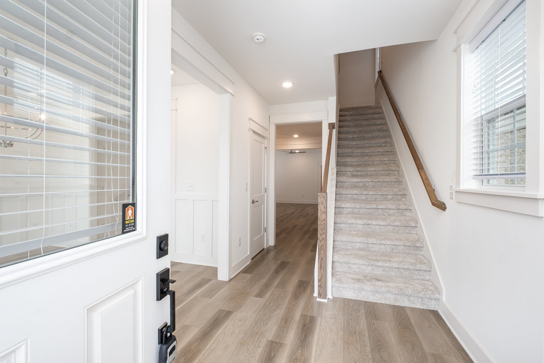
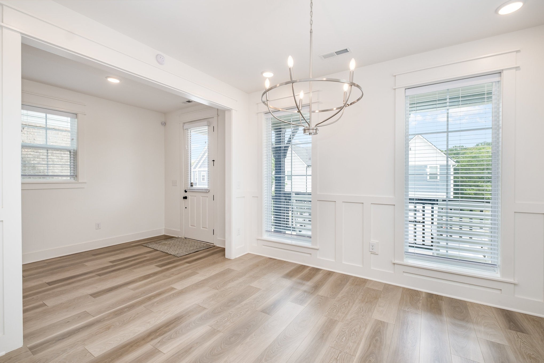
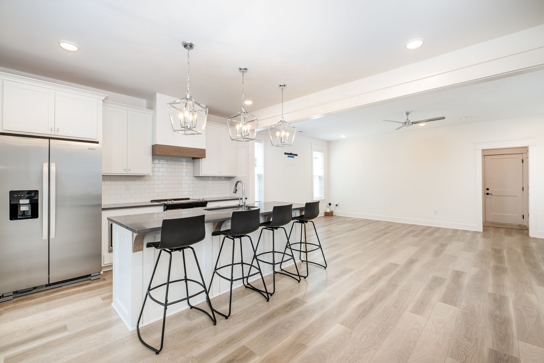
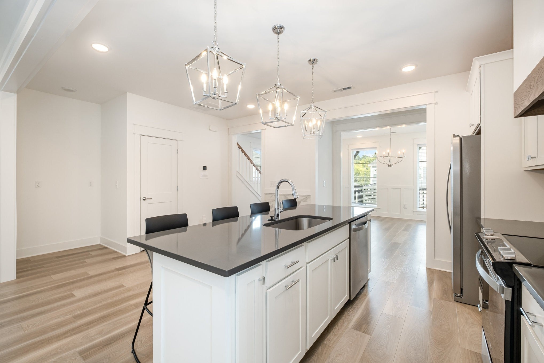
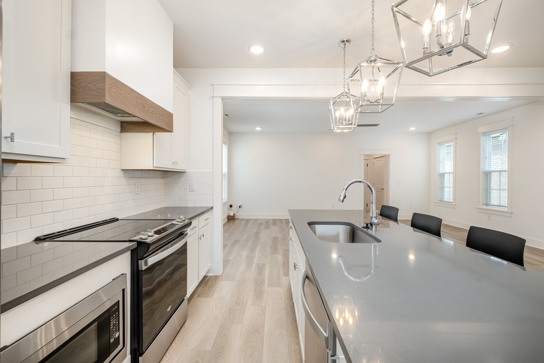
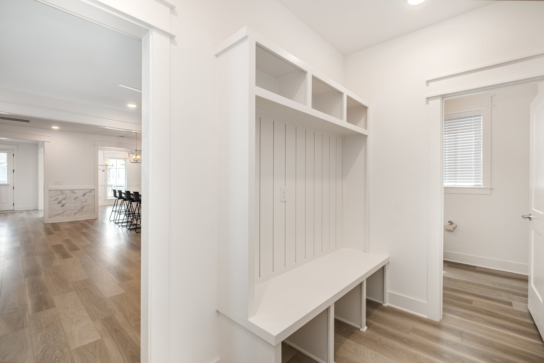
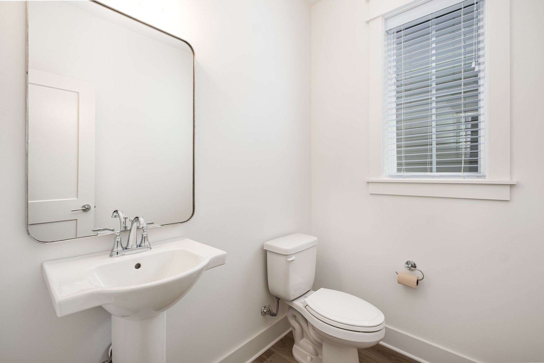
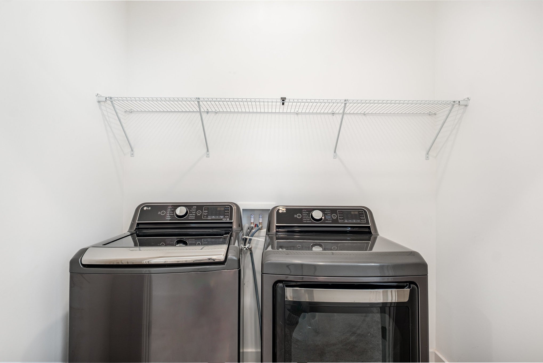
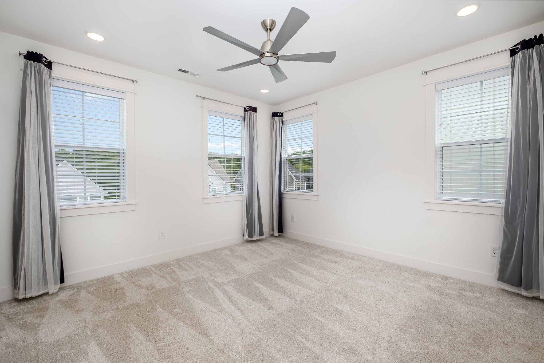
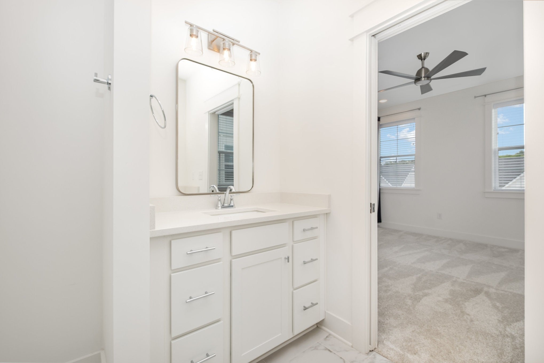
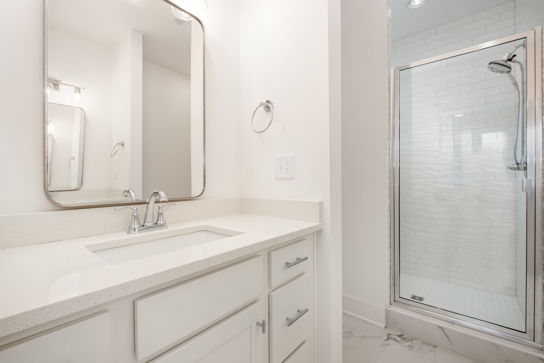
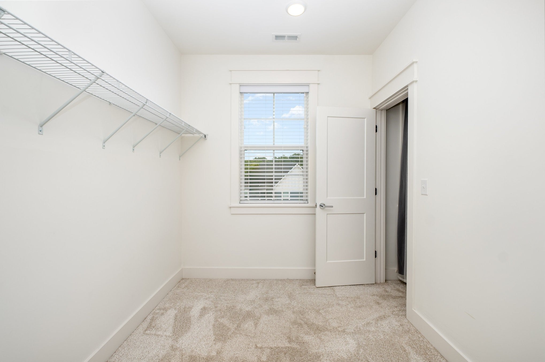
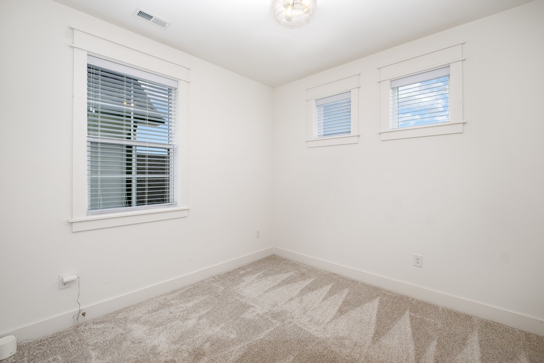
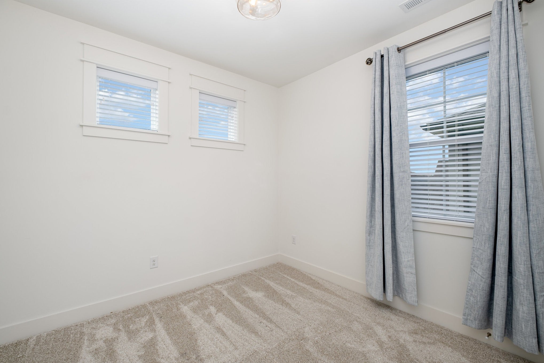
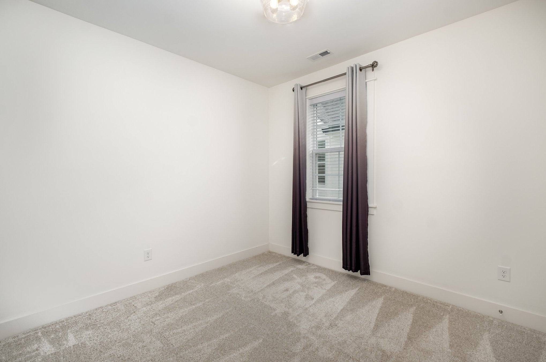
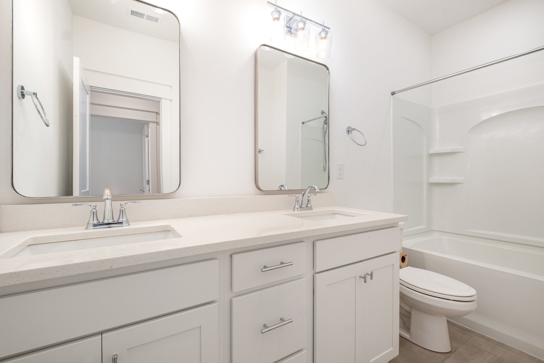
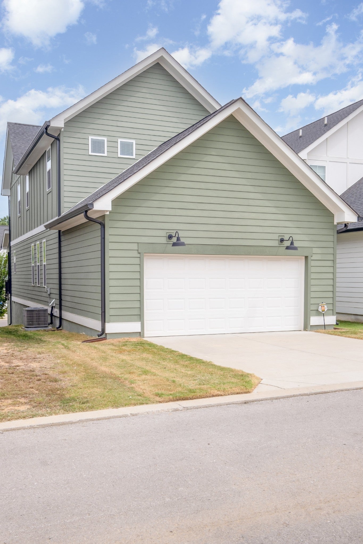
 Copyright 2025 RealTracs Solutions.
Copyright 2025 RealTracs Solutions.