$425,000 - 1791 Meadow Wood Dr, Cookeville
- 3
- Bedrooms
- 3½
- Baths
- 2,780
- SQ. Feet
- 1.2
- Acres
Step inside this 3 bedroom, 3.5 bath home with nearly 2,800 sq ft, including a walk-out basement with its own full bath. Perfect for multi-generational living, guests, or extra hangout space! The main level features a cozy living room with a gas fireplace, an eat-in kitchen, formal dining space, and a dedicated laundry room for convenience. Upstairs, everyone has room to spread out, while the attached garage adds everyday practicality. Step outside and you’ll find a full-length back deck, half covered, half open, ideal for morning coffee, summer BBQs, or evening relaxation. All this sits on 1.2 acres in a well-established neighborhood, offering privacy with the benefit of being just minutes from downtown Cookeville, I-40, and the new Target/Home Depot. Move in ready with solid bones, this home gives you the option to enjoy it as-is or update it to match your taste. Either way you'll love it!
Essential Information
-
- MLS® #:
- 2993820
-
- Price:
- $425,000
-
- Bedrooms:
- 3
-
- Bathrooms:
- 3.50
-
- Full Baths:
- 3
-
- Half Baths:
- 1
-
- Square Footage:
- 2,780
-
- Acres:
- 1.20
-
- Year Built:
- 1980
-
- Type:
- Residential
-
- Sub-Type:
- Single Family Residence
-
- Style:
- Ranch
-
- Status:
- Active
Community Information
-
- Address:
- 1791 Meadow Wood Dr
-
- Subdivision:
- Colonial Estates
-
- City:
- Cookeville
-
- County:
- Putnam County, TN
-
- State:
- TN
-
- Zip Code:
- 38506
Amenities
-
- Utilities:
- Electricity Available, Water Available
-
- Parking Spaces:
- 1
-
- # of Garages:
- 1
-
- Garages:
- Garage Door Opener, Garage Faces Side, Asphalt, Driveway
Interior
-
- Interior Features:
- Ceiling Fan(s), High Speed Internet
-
- Appliances:
- Electric Oven, Electric Range, Dishwasher, Microwave, Refrigerator
-
- Heating:
- Central, Electric
-
- Cooling:
- Central Air, Electric
-
- Fireplace:
- Yes
-
- # of Fireplaces:
- 1
-
- # of Stories:
- 1
Exterior
-
- Lot Description:
- Cleared, Rolling Slope, Wooded
-
- Roof:
- Shingle
-
- Construction:
- Brick, Vinyl Siding
School Information
-
- Elementary:
- Park View Elementary
-
- Middle:
- Prescott South Middle School
-
- High:
- Cookeville High School
Additional Information
-
- Date Listed:
- September 12th, 2025
-
- Days on Market:
- 19
Listing Details
- Listing Office:
- The Realty Firm
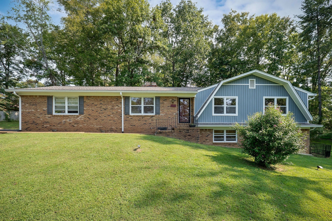
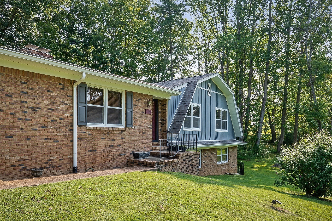
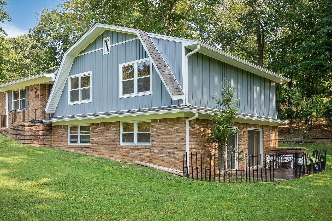
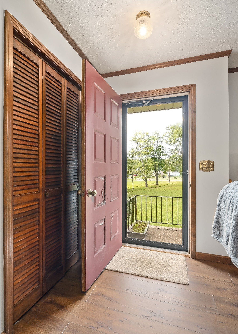
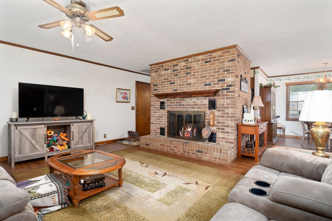
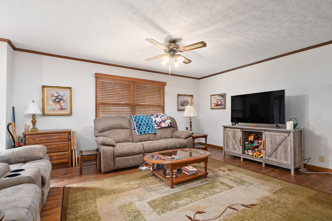
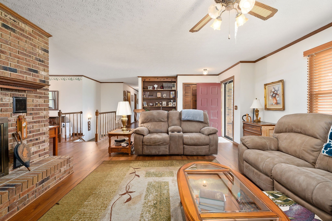
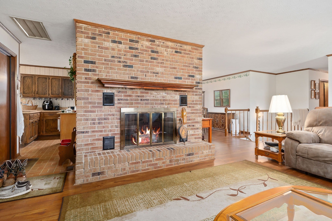
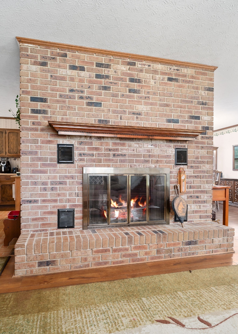
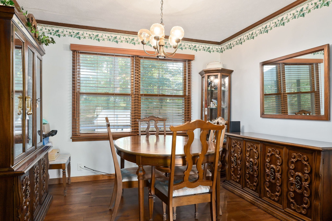
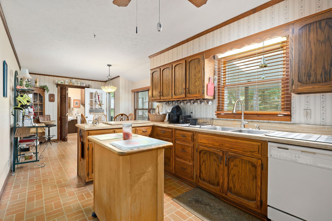
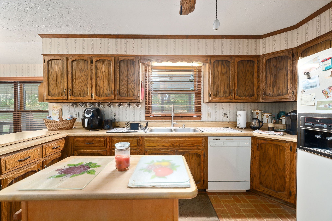
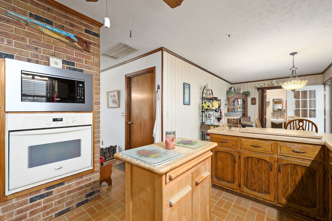
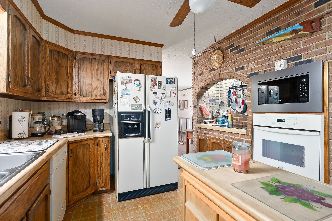
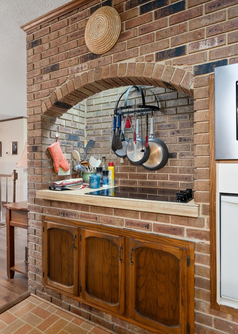
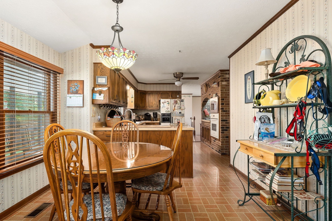
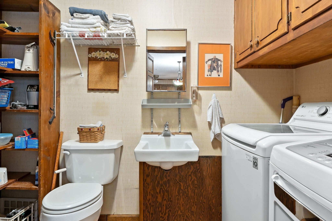
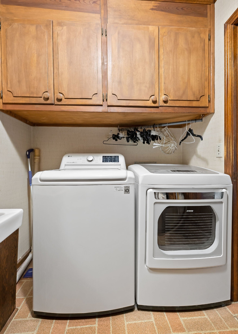
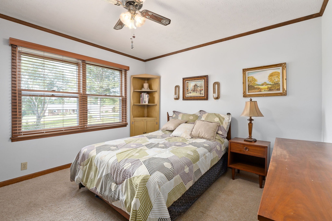
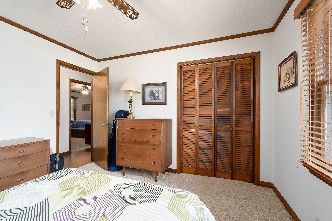
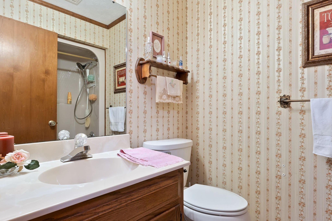
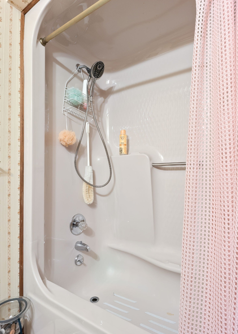
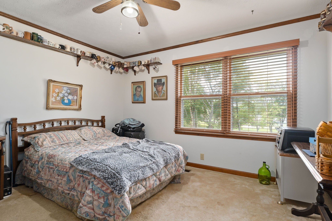
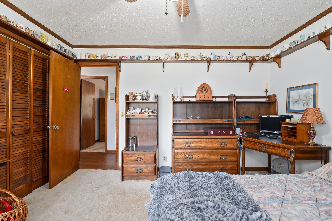
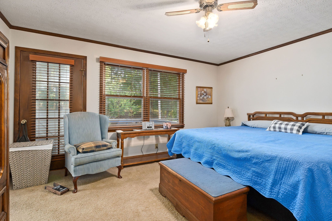
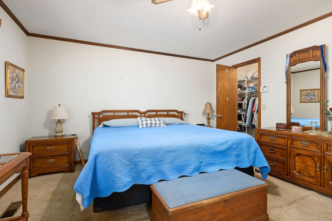
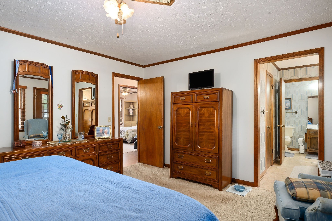
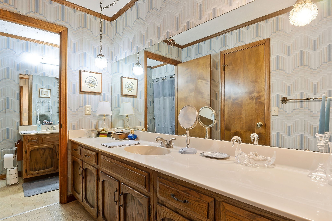
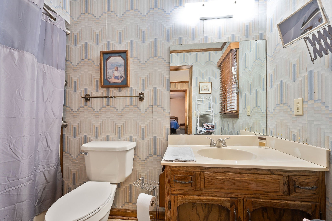
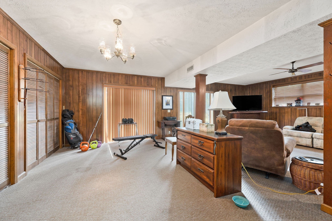
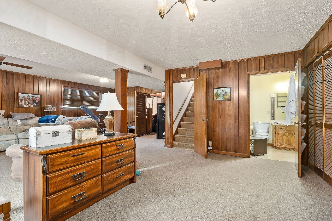
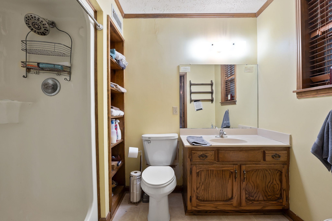
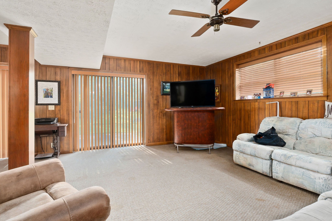
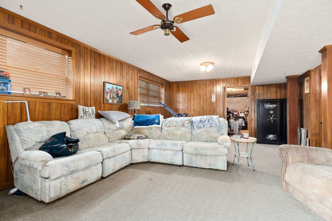
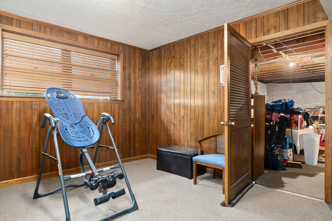
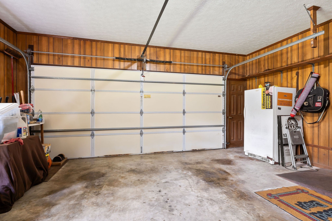
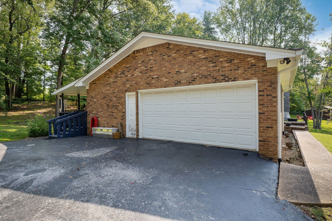
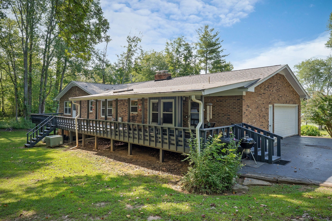
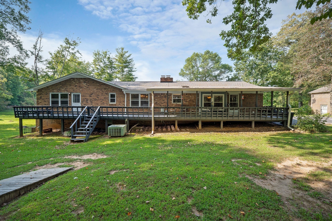
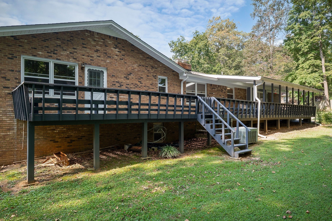
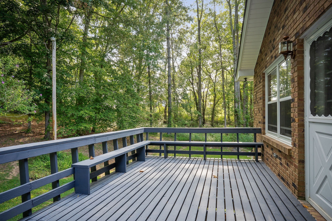
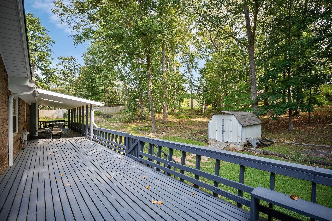
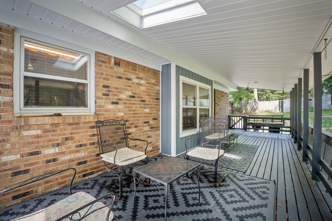
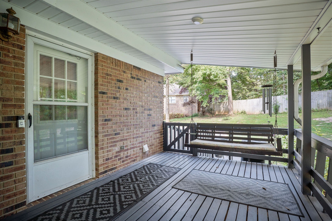
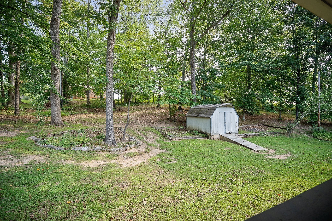
 Copyright 2025 RealTracs Solutions.
Copyright 2025 RealTracs Solutions.