$555,000 - 612 Whitetail Ct, Smyrna
- 4
- Bedrooms
- 2½
- Baths
- 2,356
- SQ. Feet
- 0.14
- Acres
Forget the standard! Step up to genuine curb appeal. This home features a dramatic, high-peaked roofline that elevates the entire aesthetic, giving it a distinguished look. It's a key element of the signature Willow Branch cottage-style design - a true mark of luxury and architectural detail. Enjoy the newly enhanced outdoor living space: a new 4ft black aluminum fence provides security and a backdrop for your sanctuary. Just installed, mature trees line the backyard fence, offering instant, sought-after backyard privacy. The front yard is lush, green, and anchored by a newly planted tree. Inside, find elegant wood laminate flooring throughout the main living areas, a cozy gas fireplace in the family room, with a front and back covered patio for year-round enjoyment. Greystone is Smyrna's newest active lifestyle destination, boasting a truly unique Rutherford County amenity center with a resort-style pool featuring a beach entry and tanning ledge. Enjoy a prime, serene location with easy access to Downtown Nashville via I-24, Murfreesboro, and Franklin. Everyday convenience is at your doorstep with Sam Ridley Pkwy, The Avenue, and the brand-new Tanger Outlets just a short drive away.
Essential Information
-
- MLS® #:
- 2993768
-
- Price:
- $555,000
-
- Bedrooms:
- 4
-
- Bathrooms:
- 2.50
-
- Full Baths:
- 2
-
- Half Baths:
- 1
-
- Square Footage:
- 2,356
-
- Acres:
- 0.14
-
- Year Built:
- 2024
-
- Type:
- Residential
-
- Sub-Type:
- Single Family Residence
-
- Style:
- Traditional
-
- Status:
- Active
Community Information
-
- Address:
- 612 Whitetail Ct
-
- Subdivision:
- Greystone Phase 1C Minor Revision
-
- City:
- Smyrna
-
- County:
- Rutherford County, TN
-
- State:
- TN
-
- Zip Code:
- 37167
Amenities
-
- Amenities:
- Clubhouse, Pool, Sidewalks
-
- Utilities:
- Water Available, Cable Connected
-
- Parking Spaces:
- 2
-
- # of Garages:
- 2
-
- Garages:
- Garage Door Opener, Garage Faces Front
Interior
-
- Interior Features:
- Air Filter, Ceiling Fan(s), Entrance Foyer, Extra Closets, Open Floorplan, Pantry, Smart Thermostat, Walk-In Closet(s), High Speed Internet, Kitchen Island
-
- Appliances:
- Built-In Gas Range
-
- Heating:
- Central
-
- Cooling:
- Central Air
-
- Fireplace:
- Yes
-
- # of Fireplaces:
- 1
-
- # of Stories:
- 2
Exterior
-
- Roof:
- Shingle
-
- Construction:
- Fiber Cement, Brick
School Information
-
- Elementary:
- Stewarts Creek Elementary School
-
- Middle:
- Rocky Fork Middle School
-
- High:
- Stewarts Creek High School
Additional Information
-
- Date Listed:
- September 18th, 2025
-
- Days on Market:
- 3
Listing Details
- Listing Office:
- Realty One Group Music City
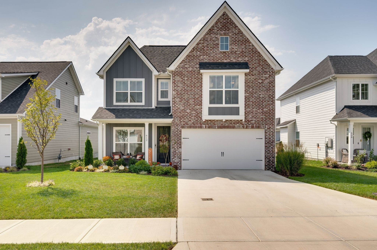
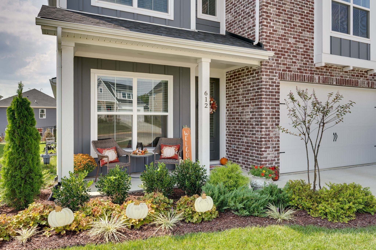
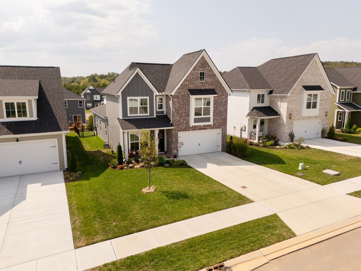
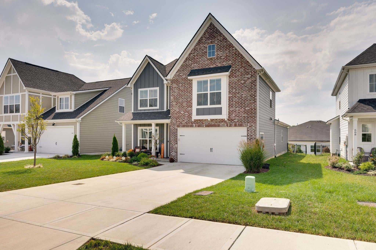
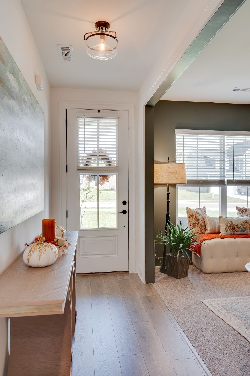
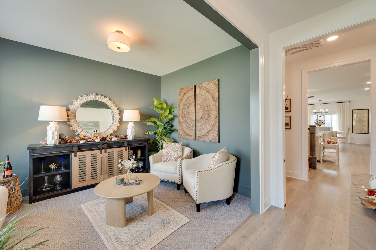
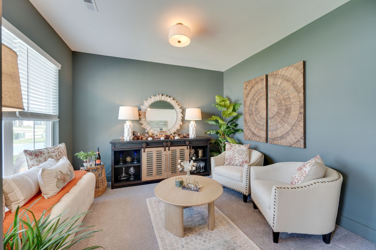
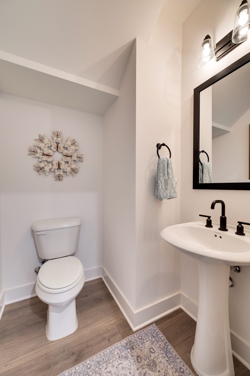
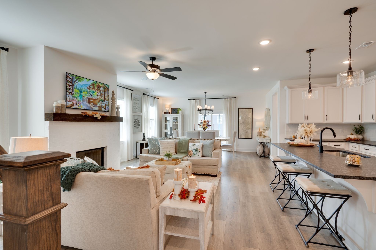
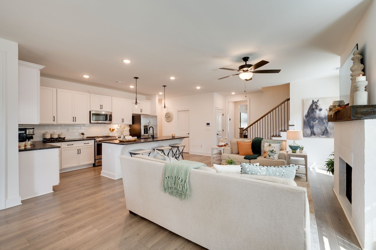
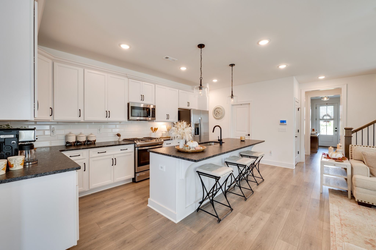
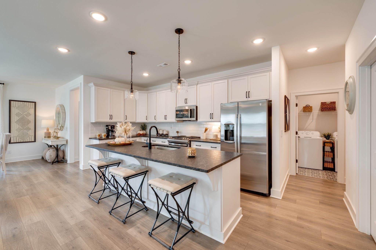
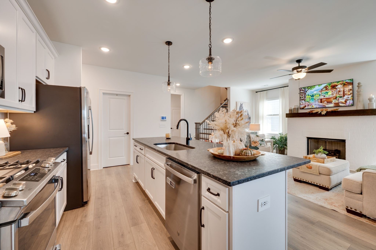
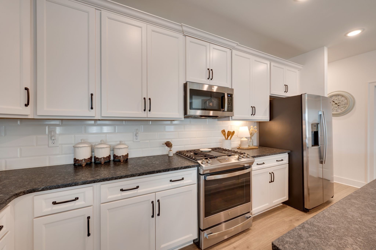
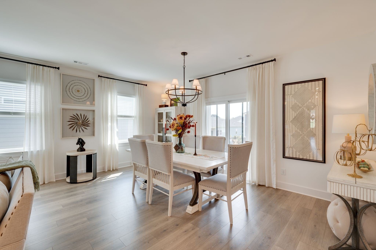
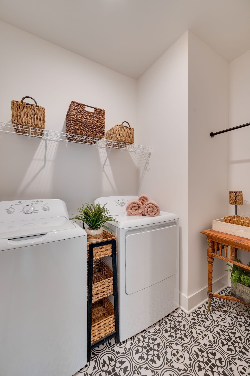
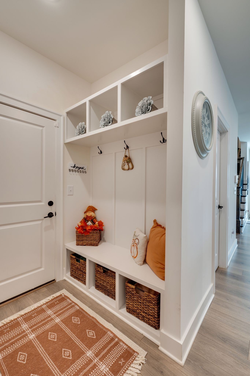
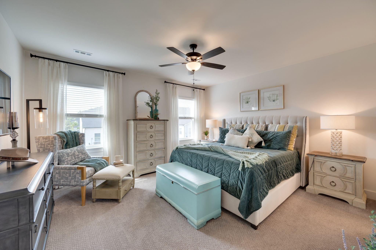
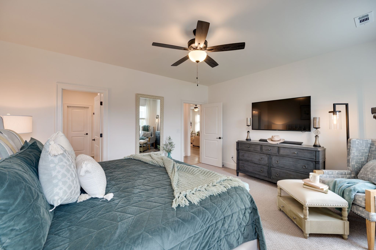
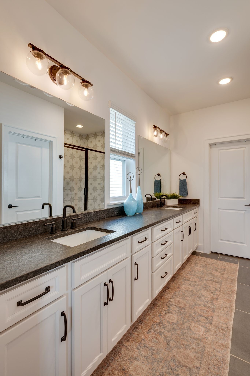
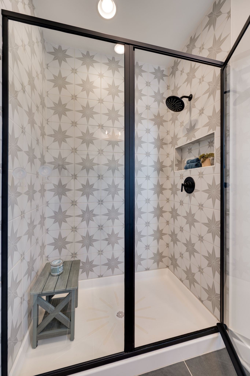
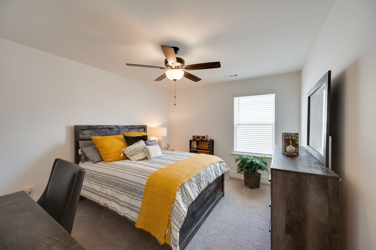
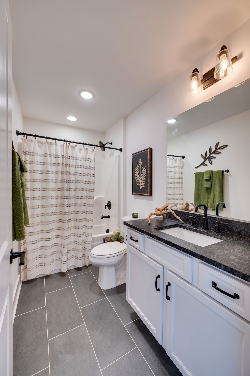
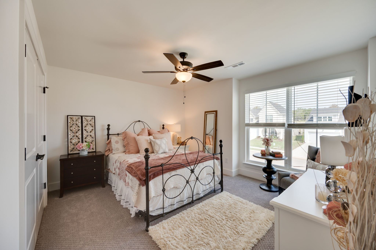
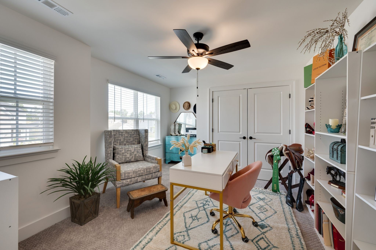
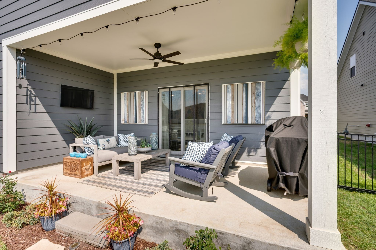
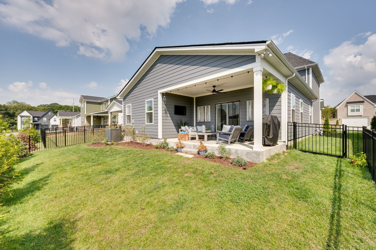
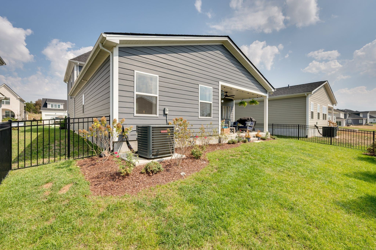
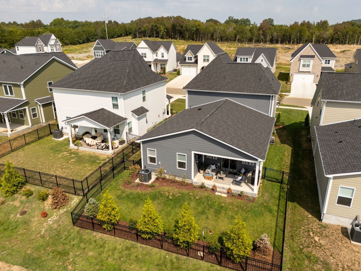
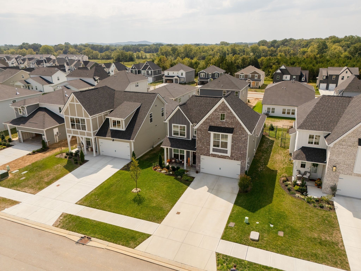
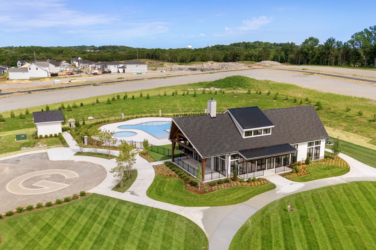
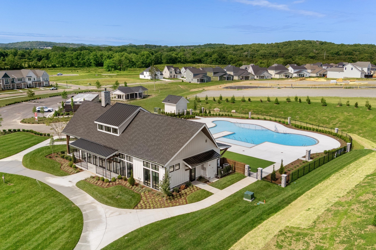
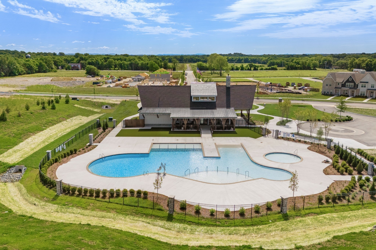
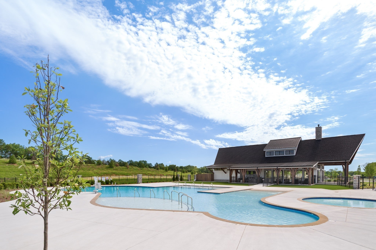
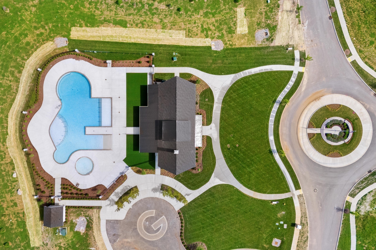
 Copyright 2025 RealTracs Solutions.
Copyright 2025 RealTracs Solutions.