$519,900 - 1124 General Marshall Ct, Murfreesboro
- 4
- Bedrooms
- 3½
- Baths
- 2,746
- SQ. Feet
- 0.23
- Acres
Welcome to this beautiful all-brick two-story home in the desirable Liberty Valley neighborhood in Murfreesboro! Featuring an open, inviting floor plan with elegant and durable laminate flooring throughout the main living areas, along with sleek stainless-steel appliances and granite countertops in the spacious kitchen, you will love entertaining here. The living room, anchored by a stone fireplace that is sure to impress, will be a cozy place to make memories with family and friends. With 4 bedrooms, 3.5 baths, a spacious bonus room, and a formal dining room currently used as a library, this house offers the potential for a home office, craft room, or flex space. Enjoy relaxing on the covered front porch, grilling on the back patio, or taking advantage of the community pool in this friendly neighborhood. The home has been well-maintained with yearly chimney sweeps, HVAC service, and pest control, providing peace of mind to the next owner. Located in the highly sought-after Walter Hill and Siegel School zones, this property also offers unmatched convenience - just minutes to I-840, The Avenue, multiple Greenway trailheads, and Siegel Soccer fields. With its prime location, thoughtful updates, and inviting spaces, this home is the perfect blend of style, comfort, and convenience. Schedule your private showing today!
Essential Information
-
- MLS® #:
- 2993732
-
- Price:
- $519,900
-
- Bedrooms:
- 4
-
- Bathrooms:
- 3.50
-
- Full Baths:
- 3
-
- Half Baths:
- 1
-
- Square Footage:
- 2,746
-
- Acres:
- 0.23
-
- Year Built:
- 2018
-
- Type:
- Residential
-
- Sub-Type:
- Single Family Residence
-
- Style:
- Traditional
-
- Status:
- Active
Community Information
-
- Address:
- 1124 General Marshall Ct
-
- Subdivision:
- Liberty Valley Sec 5
-
- City:
- Murfreesboro
-
- County:
- Rutherford County, TN
-
- State:
- TN
-
- Zip Code:
- 37129
Amenities
-
- Amenities:
- Pool
-
- Utilities:
- Electricity Available, Water Available
-
- Parking Spaces:
- 2
-
- # of Garages:
- 2
-
- Garages:
- Garage Door Opener, Garage Faces Side, Concrete, Driveway
Interior
-
- Interior Features:
- Ceiling Fan(s), Entrance Foyer, High Ceilings, Open Floorplan, Pantry, Walk-In Closet(s)
-
- Appliances:
- Electric Oven, Electric Range, Dishwasher, Disposal, Microwave, Stainless Steel Appliance(s)
-
- Heating:
- Central, Electric, Heat Pump
-
- Cooling:
- Ceiling Fan(s), Central Air, Electric
-
- Fireplace:
- Yes
-
- # of Fireplaces:
- 1
-
- # of Stories:
- 2
Exterior
-
- Lot Description:
- Level
-
- Roof:
- Asphalt
-
- Construction:
- Brick, Stone
School Information
-
- Elementary:
- Walter Hill Elementary
-
- Middle:
- Siegel Middle School
-
- High:
- Siegel High School
Additional Information
-
- Date Listed:
- September 15th, 2025
-
- Days on Market:
- 9
Listing Details
- Listing Office:
- Elam Real Estate
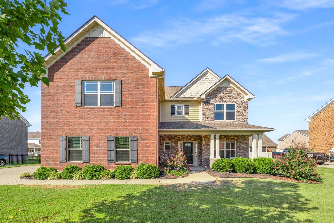
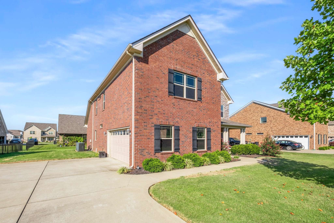
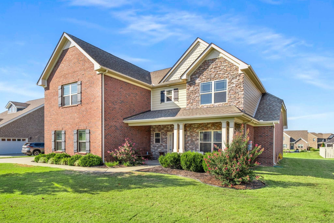
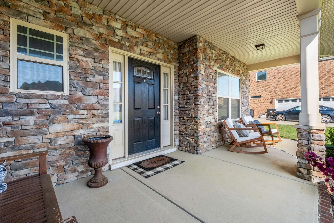
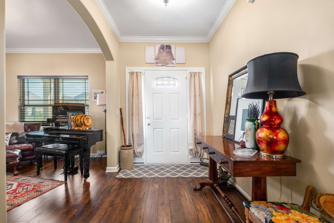
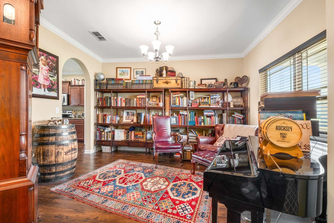
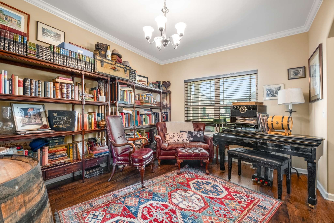
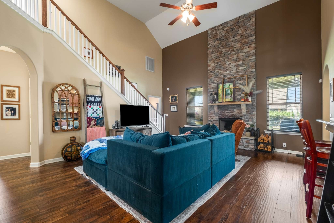
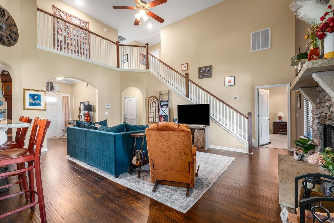
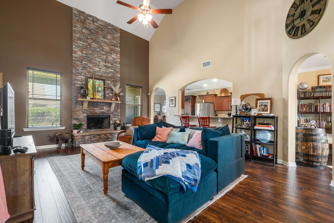
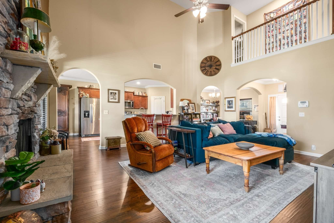
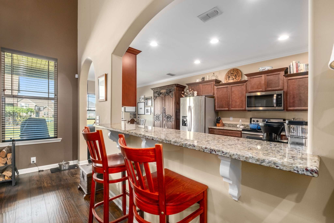
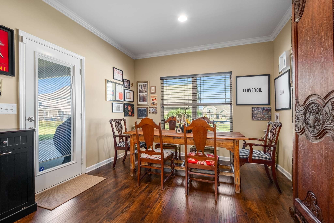
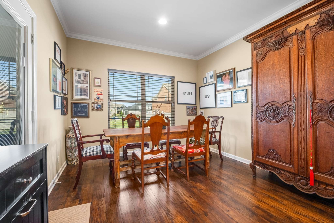
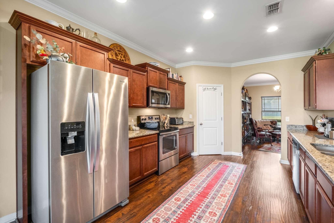
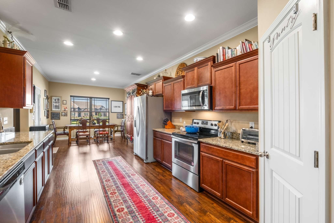
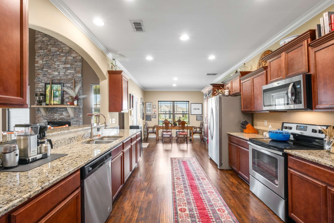
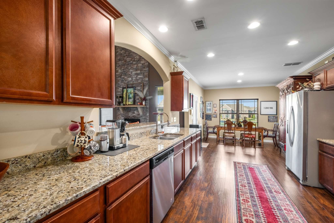
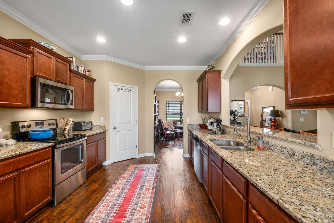
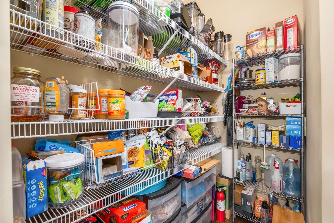
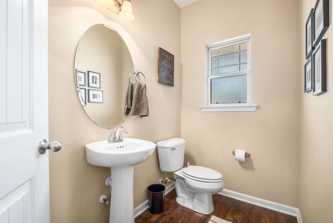
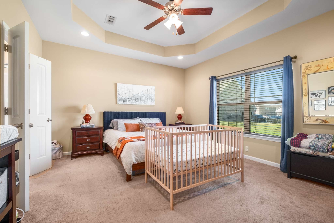
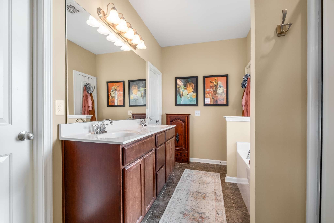
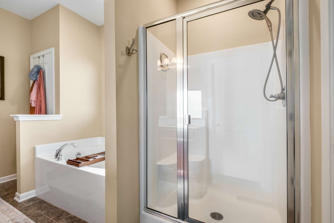
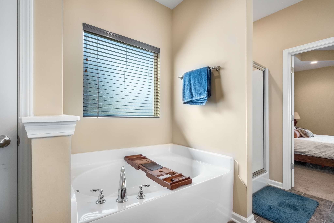
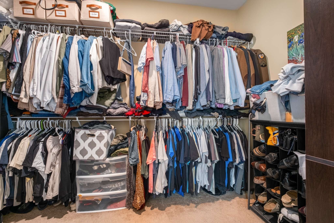
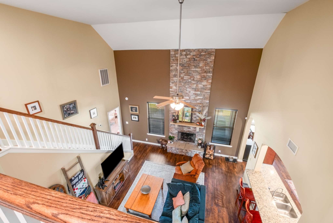
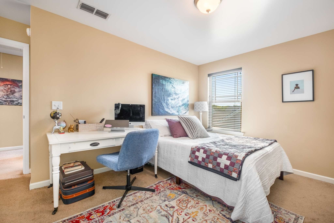
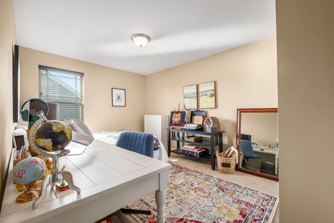
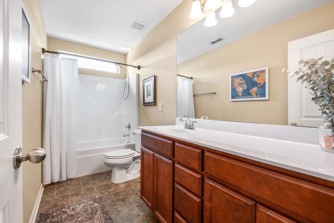
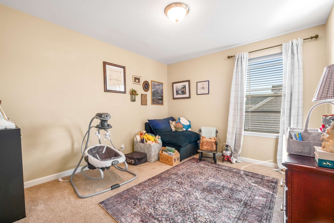
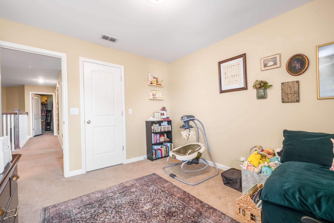
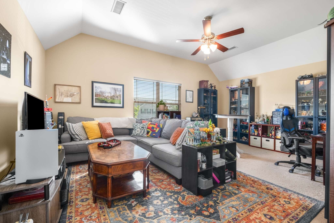
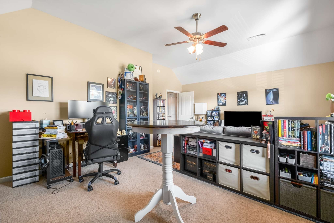
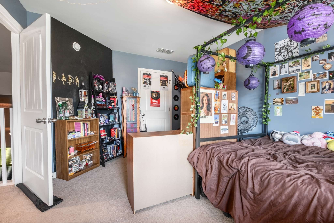
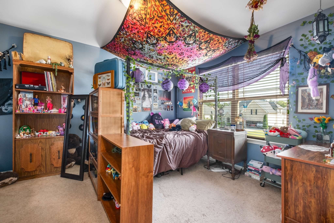
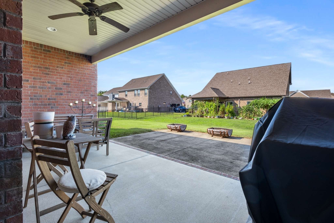
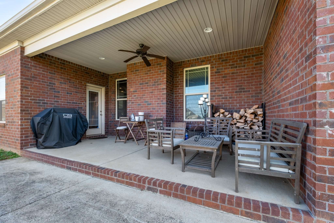
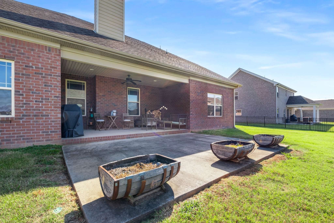
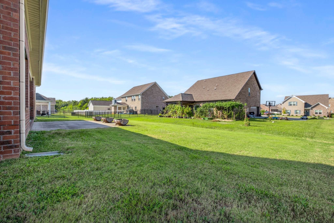
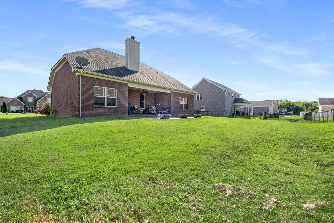
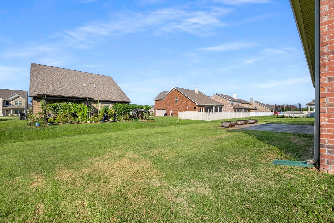
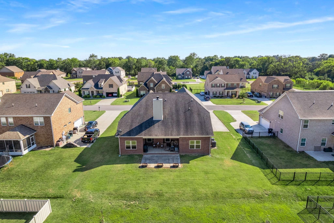
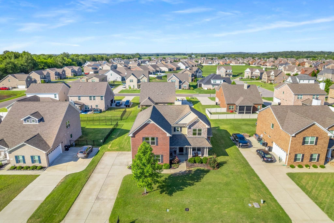
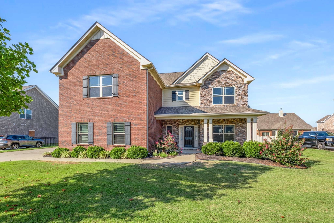
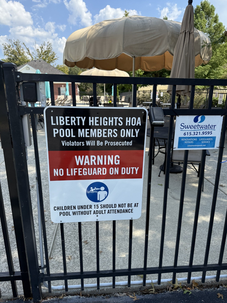
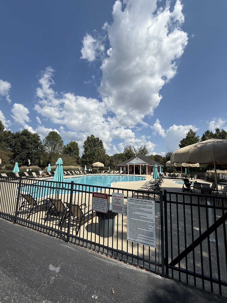
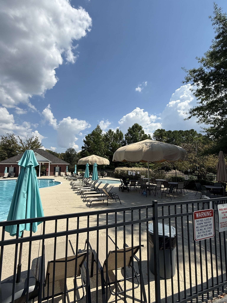
 Copyright 2025 RealTracs Solutions.
Copyright 2025 RealTracs Solutions.