$532,590 - 379 Kessel Street, Lebanon
- 4
- Bedrooms
- 2½
- Baths
- 2,507
- SQ. Feet
- 2025
- Year Built
Welcome to this stunning 4-bedroom, 2.5-bath Harrison floor plan, where every detail has been hand-selected by the buyer for a one-of-a-kind home. Step inside and you’ll immediately notice the open layout designed for both comfort and style. The gathering room features a tray ceiling, adding a touch of elegance, while the expansive loft upstairs provides endless possibilities—a second living area, home office, or play space. The chef-inspired kitchen boasts upgraded appliances, a farmhouse-style quartz island, and plenty of space to entertain, opening seamlessly into the dining and living areas. The primary suite is a true retreat with its own tray ceiling and a luxury spa shower complete with a rainfall shower head. Outside, enjoy Tennessee living year-round with a huge extended covered patio, perfect for relaxing or entertaining guests. With 4 spacious bedrooms, 2.5 baths, and a thoughtfully designed layout, this Harrison offers the perfect balance of luxury and livability. Ask how to build your own home today!
Essential Information
-
- MLS® #:
- 2993685
-
- Price:
- $532,590
-
- Bedrooms:
- 4
-
- Bathrooms:
- 2.50
-
- Full Baths:
- 2
-
- Half Baths:
- 1
-
- Square Footage:
- 2,507
-
- Acres:
- 0.00
-
- Year Built:
- 2025
-
- Type:
- Residential
-
- Sub-Type:
- Single Family Residence
-
- Status:
- Under Contract - Not Showing
Community Information
-
- Address:
- 379 Kessel Street
-
- Subdivision:
- Barton Mills
-
- City:
- Lebanon
-
- County:
- Wilson County, TN
-
- State:
- TN
-
- Zip Code:
- 37087
Amenities
-
- Utilities:
- Water Available
-
- Parking Spaces:
- 2
-
- # of Garages:
- 2
-
- Garages:
- Garage Faces Front
Interior
-
- Interior Features:
- Air Filter, Entrance Foyer, Extra Closets, High Ceilings, Open Floorplan, Pantry, Smart Thermostat, Walk-In Closet(s), High Speed Internet, Kitchen Island
-
- Appliances:
- Electric Oven, Electric Range, Dishwasher, Microwave, Stainless Steel Appliance(s)
-
- Heating:
- Central
-
- Cooling:
- Central Air
-
- Fireplace:
- Yes
-
- # of Fireplaces:
- 1
-
- # of Stories:
- 2
Exterior
-
- Exterior Features:
- Smart Lock(s)
-
- Roof:
- Shingle
-
- Construction:
- Fiber Cement, Brick
School Information
-
- Elementary:
- Jones Brummett Elementary School
-
- Middle:
- Walter J. Baird Middle School
-
- High:
- Lebanon High School
Additional Information
-
- Days on Market:
- 11
Listing Details
- Listing Office:
- M/i Homes Of Nashville Llc
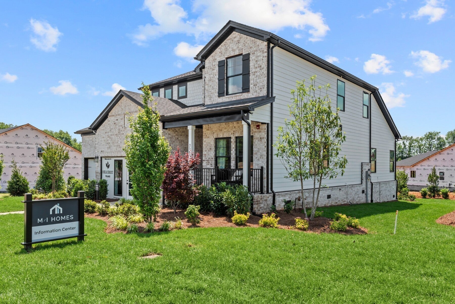
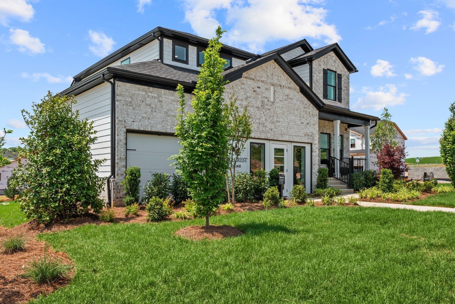
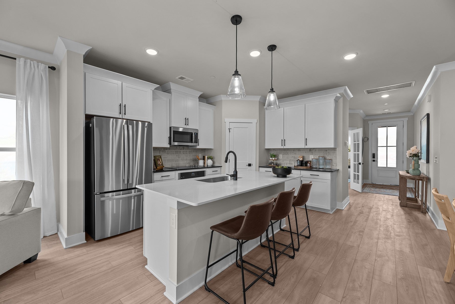
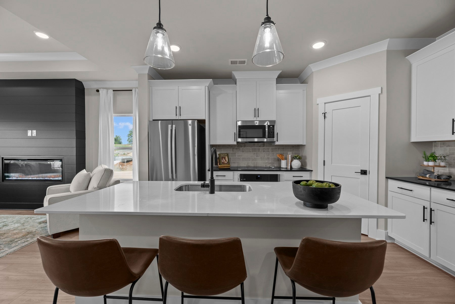
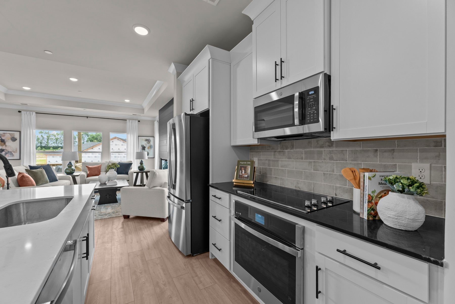
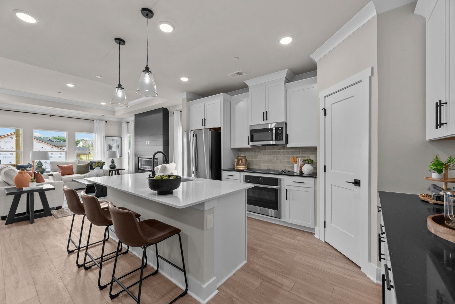
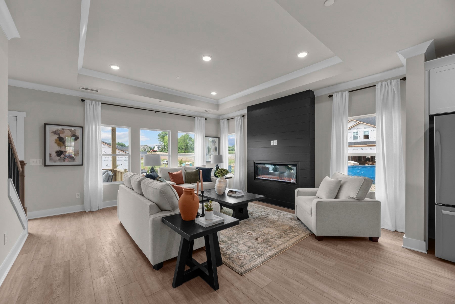
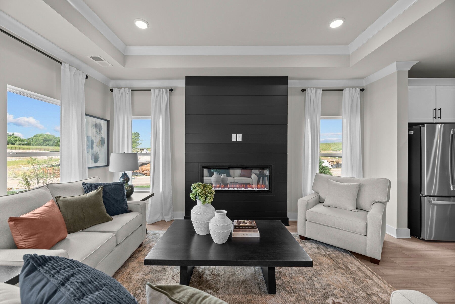
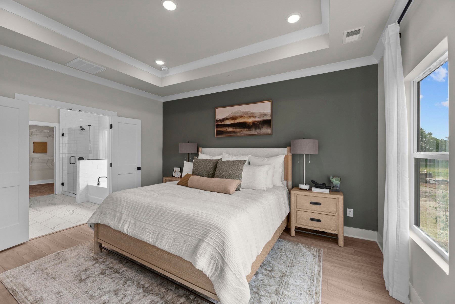
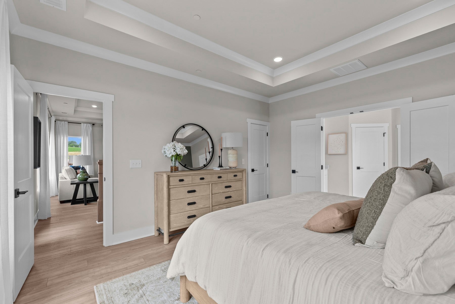
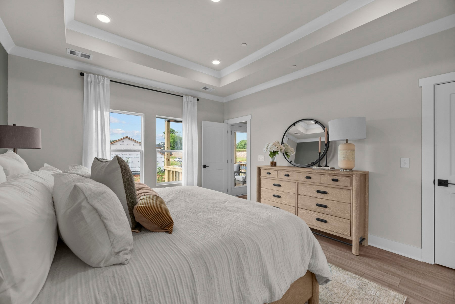
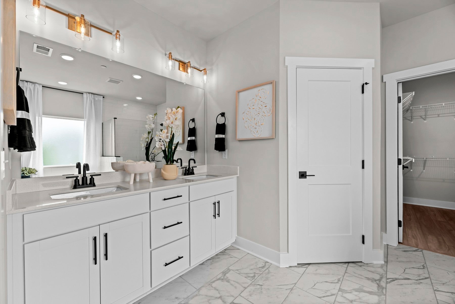
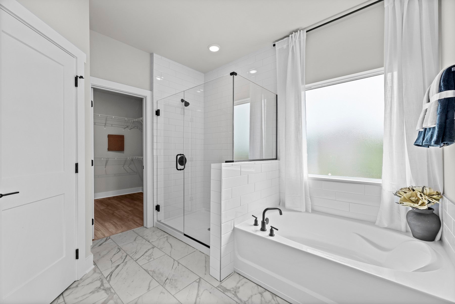
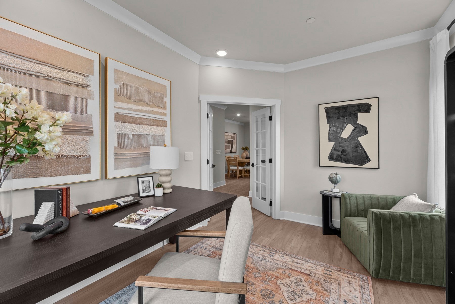
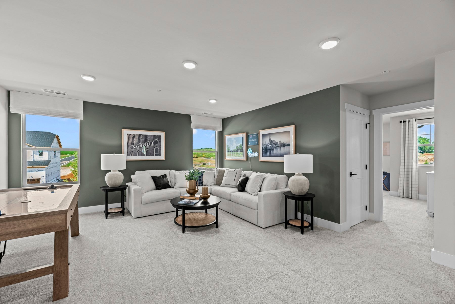
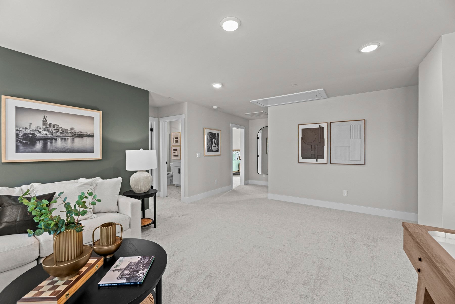
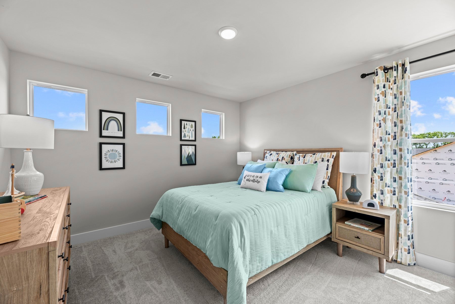
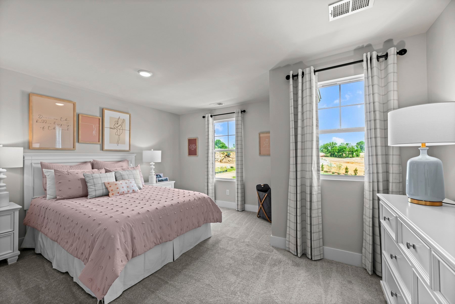
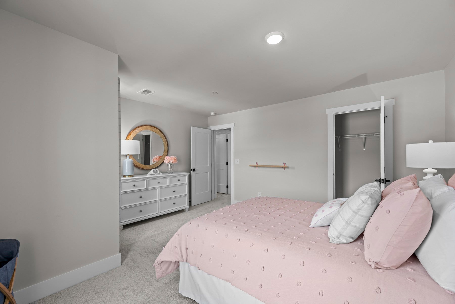
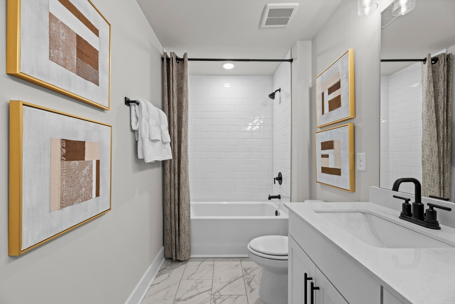
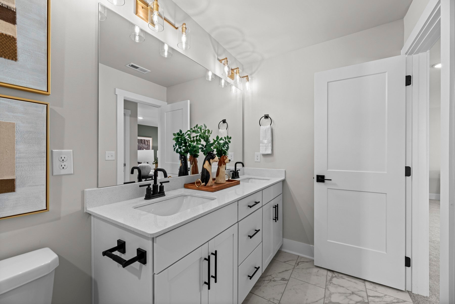
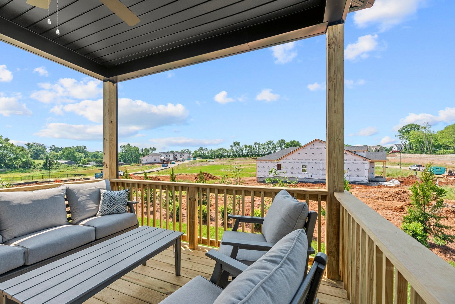
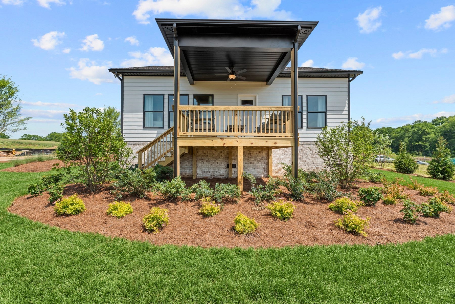
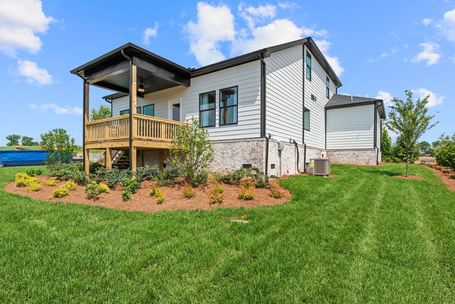
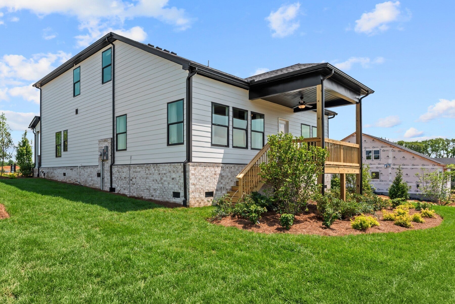
 Copyright 2025 RealTracs Solutions.
Copyright 2025 RealTracs Solutions.