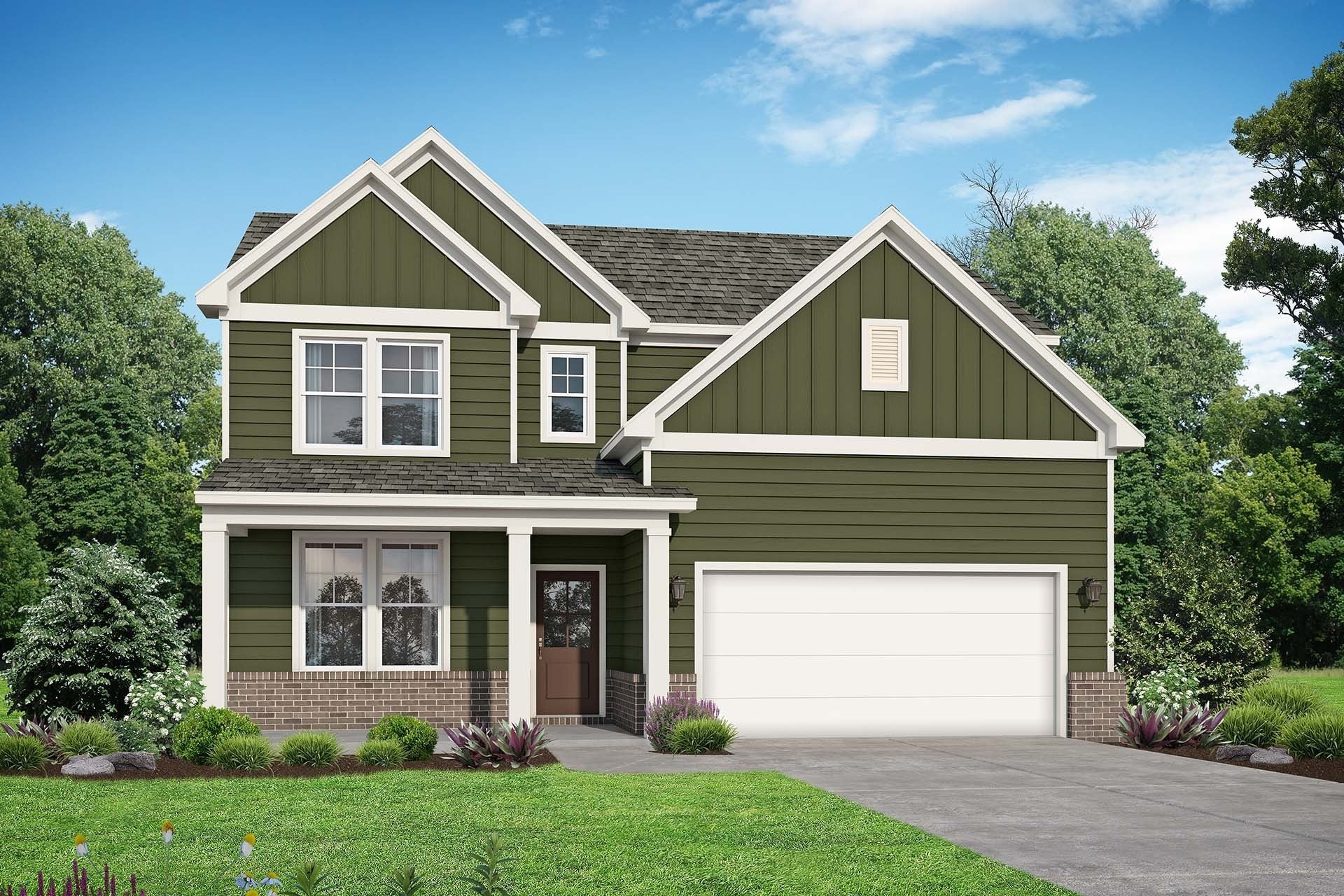$436,350 - 9042 Hutson Drive, White House
- 5
- Bedrooms
- 3
- Baths
- 2,665
- SQ. Feet
- 2025
- Year Built
Presale of the Henry floorplan that is a 5 bedroom 3 full bath home designed for comfort, convenience, and style! The extra-large downstairs study that was converted to bedroom offers the perfect additional space and w/full bath, while the open-concept living area features a spacious layout with LVP throughout. The gourmet style kitchen provides ample cabinet space, 42 inch tall white soft close cabinets, quartz countertops, stainless appliances with gas stove, large island, upgraded tile backsplash, and under cabinet lighting. A large walk-in pantry off the kitchen and easy access to a mudroom. Upstairs, the owner’s suite is a true retreat, with a double sink vanity, and two generous walk-in closets. Three additional bedrooms all feature walk-in closets. A spacious laundry room with tile flooring and laundry sink. Outside this home features an included patio that creates the ideal outdoor escape. The Henry has everything you need to make a house feel like home on a incredible homesite!
Essential Information
-
- MLS® #:
- 2993679
-
- Price:
- $436,350
-
- Bedrooms:
- 5
-
- Bathrooms:
- 3.00
-
- Full Baths:
- 3
-
- Square Footage:
- 2,665
-
- Acres:
- 0.00
-
- Year Built:
- 2025
-
- Type:
- Residential
-
- Sub-Type:
- Single Family Residence
-
- Status:
- Under Contract - Not Showing
Community Information
-
- Address:
- 9042 Hutson Drive
-
- Subdivision:
- Calista Farms
-
- City:
- White House
-
- County:
- Robertson County, TN
-
- State:
- TN
-
- Zip Code:
- 37188
Amenities
-
- Amenities:
- Sidewalks, Underground Utilities, Trail(s)
-
- Utilities:
- Water Available, Cable Connected
-
- Parking Spaces:
- 2
-
- # of Garages:
- 2
-
- Garages:
- Garage Faces Front
Interior
-
- Interior Features:
- Entrance Foyer, Extra Closets, High Ceilings, Open Floorplan, Pantry, Walk-In Closet(s), High Speed Internet, Kitchen Island
-
- Appliances:
- Gas Oven, Gas Range, Dishwasher, Disposal, Stainless Steel Appliance(s)
-
- Heating:
- Central
-
- Cooling:
- Central Air
-
- # of Stories:
- 2
Exterior
-
- Lot Description:
- Rolling Slope
-
- Construction:
- Hardboard Siding, Brick
School Information
-
- Elementary:
- Robert F. Woodall Elementary
-
- Middle:
- White House Heritage High School
-
- High:
- White House Heritage High School
Additional Information
-
- Days on Market:
- 19
Listing Details
- Listing Office:
- Davidson Homes, Llc

 Copyright 2025 RealTracs Solutions.
Copyright 2025 RealTracs Solutions.