$415,000 - 1445 Madison St, Clarksville
- 3
- Bedrooms
- 2
- Baths
- 3,292
- SQ. Feet
- 0.29
- Acres
The chance to call a place like this home doesn’t come often - and once it's gone, it’s gone! Welcome to this stunning home on highly sought after Madison Street, just five minutes from downtown Clarksville. A true blend of historic charm and contemporary comfort, this home has solid oak hardwood floors, built-in bookcases and arches, original solid wood doors with original brass hardware, in addition to architectural niches that showcase its rich history. Enjoy a cozy gas fireplace, a bedroom on the main level, and beautifully updated spaces including bathrooms with shiplap walls, penny tile floors, and elegant tile surrounds. The formal dining room and sunroom provide the perfect spaces for entertaining or relaxing while the staircase in the foyers adds just the touch of historical charm. New Roof in 2021. New HVAC and partial ductwork installed in 2021. Two mini splits installed upstairs. New water heater installed in 2021. Both bathrooms were updated with shiplap, new tile surround and on floors, plumbing, and lighting fixtures from Ferguson. Gas logs replaced in 2023. With its unbeatable location, classic design, and vast improvements, this home is truly one of a kind!!
Essential Information
-
- MLS® #:
- 2993640
-
- Price:
- $415,000
-
- Bedrooms:
- 3
-
- Bathrooms:
- 2.00
-
- Full Baths:
- 2
-
- Square Footage:
- 3,292
-
- Acres:
- 0.29
-
- Year Built:
- 1942
-
- Type:
- Residential
-
- Sub-Type:
- Single Family Residence
-
- Style:
- Cape Cod
-
- Status:
- Active
Community Information
-
- Address:
- 1445 Madison St
-
- Subdivision:
- Brandon Hills
-
- City:
- Clarksville
-
- County:
- Montgomery County, TN
-
- State:
- TN
-
- Zip Code:
- 37040
Amenities
-
- Utilities:
- Natural Gas Available, Water Available, Cable Connected
-
- Parking Spaces:
- 1
-
- # of Garages:
- 1
-
- Garages:
- Garage Door Opener, Basement, Concrete
Interior
-
- Interior Features:
- Bookcases, Built-in Features, Ceiling Fan(s), Entrance Foyer, Redecorated, Smart Thermostat, High Speed Internet
-
- Appliances:
- Gas Range, Dishwasher, Disposal, Microwave, Stainless Steel Appliance(s)
-
- Heating:
- Central, Natural Gas, Other
-
- Cooling:
- Central Air, Other
-
- Fireplace:
- Yes
-
- # of Fireplaces:
- 1
-
- # of Stories:
- 2
Exterior
-
- Lot Description:
- Sloped
-
- Roof:
- Shingle
-
- Construction:
- Brick
School Information
-
- Elementary:
- Moore Elementary
-
- Middle:
- Rossview Middle
-
- High:
- Rossview High
Additional Information
-
- Date Listed:
- September 13th, 2025
-
- Days on Market:
- 21
Listing Details
- Listing Office:
- Coldwell Banker Conroy, Marable & Holleman
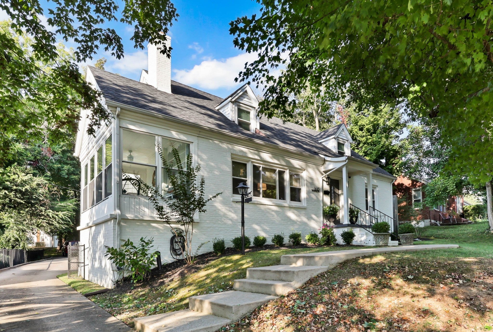
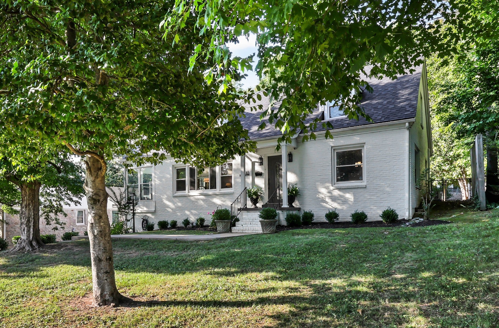
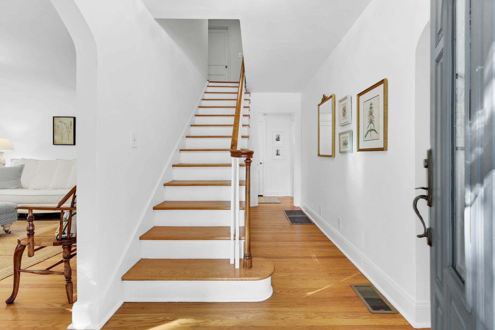
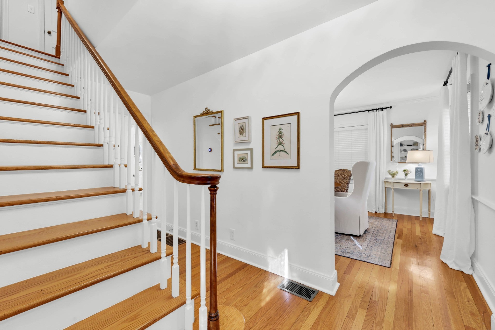
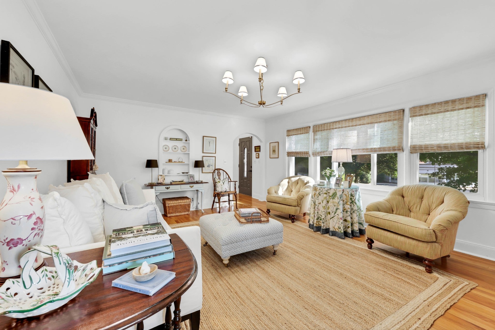
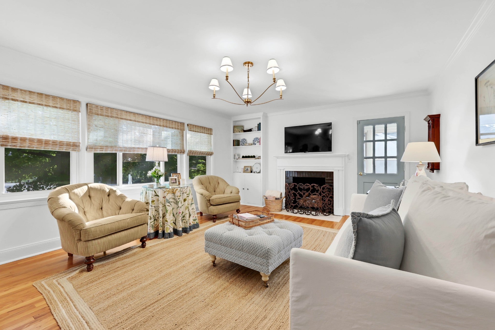
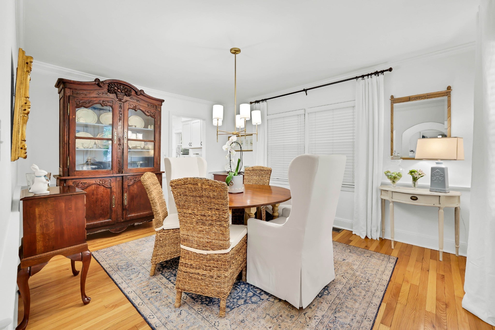
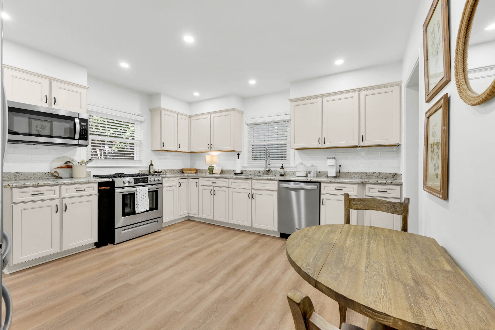
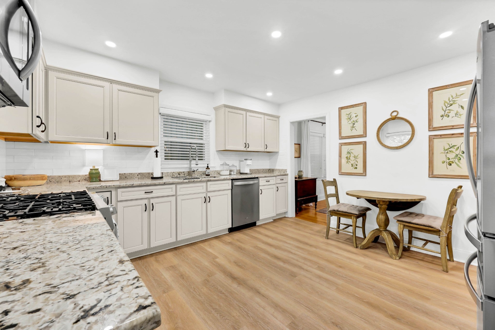
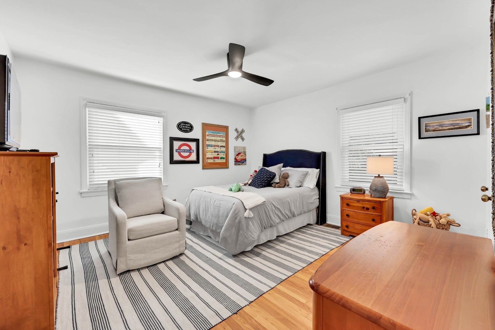
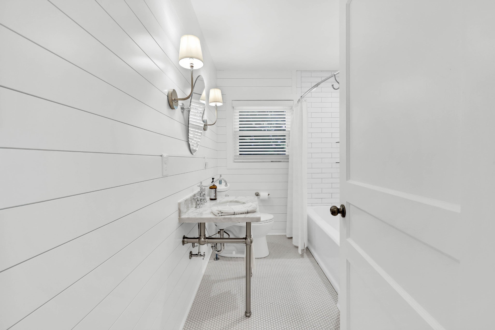
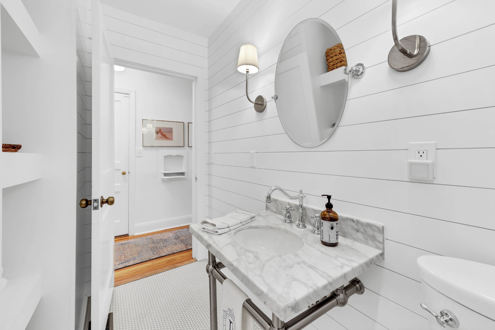
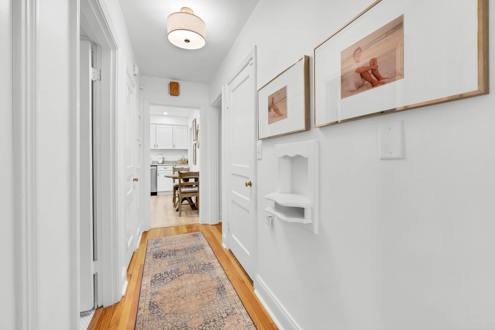
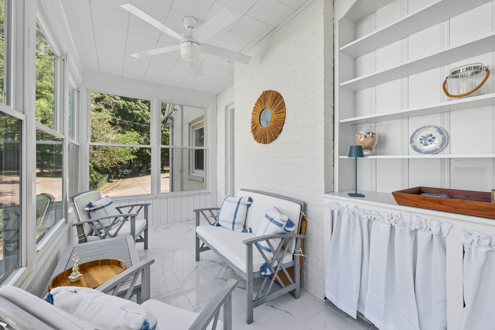
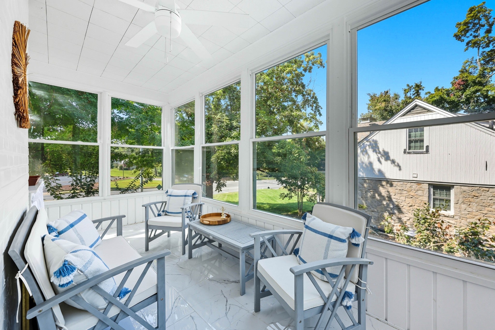
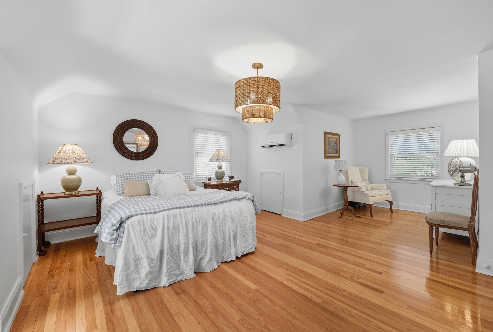
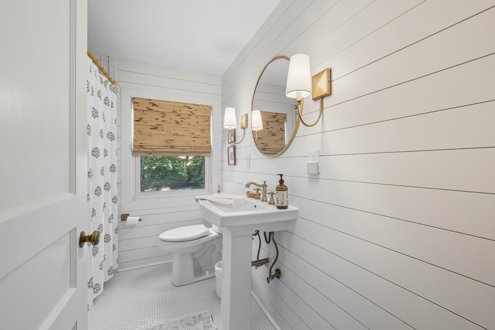
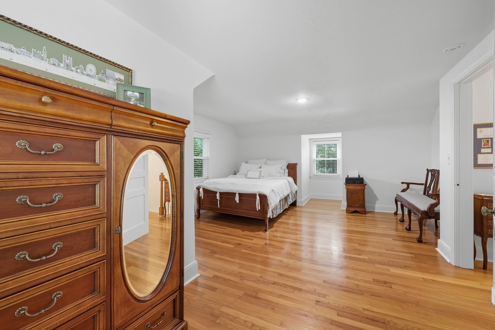
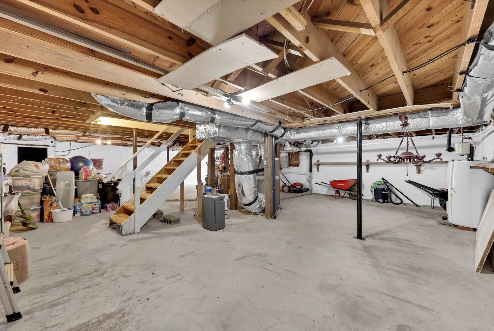
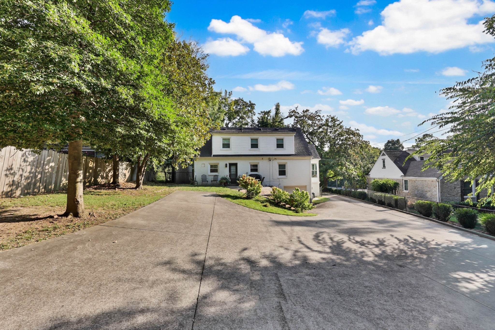
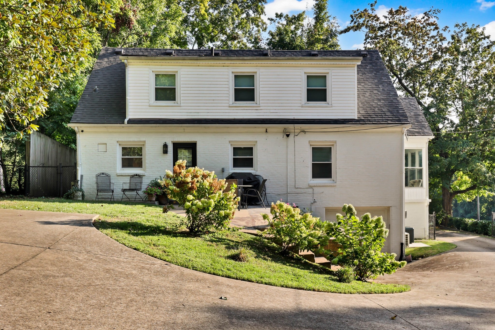
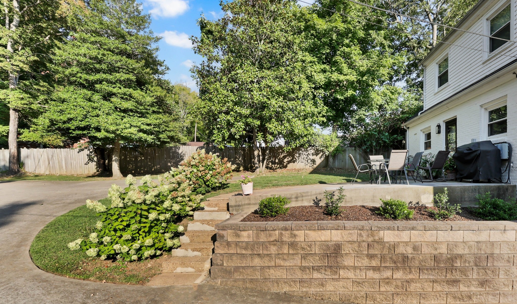
 Copyright 2025 RealTracs Solutions.
Copyright 2025 RealTracs Solutions.