$555,000 - 4492 Ironhorse Way, Clarksville
- 3
- Bedrooms
- 2
- Baths
- 1,984
- SQ. Feet
- 1.02
- Acres
Discover the perfect blend of modern comfort and resort-inspired living in this exceptional ranch-style home on 1.02 acres. Offering nearly 2,000 sq. ft., this 3-bedroom, 2-bath retreat boasts a split floor plan designed for both functionality and privacy. From the moment you arrive, the covered front porch sets the tone for the home’s welcoming charm. Step inside to find bright, open living spaces that flow seamlessly—ideal for both everyday living and entertaining guests. Out back, your personal oasis awaits. A covered 16x20 deck overlooks the heated in-ground pool, complete with sun sails to ensure year-round comfort. Whether you’re hosting summer gatherings, enjoying a quiet evening swim, or simply relaxing poolside, this backyard is designed for entertaining and unwinding in style. The property is as practical as it is beautiful, featuring a true 2-car garage, an extended 4-car concrete driveway, two large storage sheds, and a solar-heated greenhouse for gardening enthusiasts. Set in a tranquil country setting yet just minutes from shopping, dining, and major conveniences, this home offers the best of both worlds—peaceful living with easy access to town. This is more than a home—it’s the lifestyle you’ve been waiting for.
Essential Information
-
- MLS® #:
- 2993633
-
- Price:
- $555,000
-
- Bedrooms:
- 3
-
- Bathrooms:
- 2.00
-
- Full Baths:
- 2
-
- Square Footage:
- 1,984
-
- Acres:
- 1.02
-
- Year Built:
- 2006
-
- Type:
- Residential
-
- Sub-Type:
- Single Family Residence
-
- Style:
- Ranch
-
- Status:
- Active
Community Information
-
- Address:
- 4492 Ironhorse Way
-
- Subdivision:
- Phillips Estates
-
- City:
- Clarksville
-
- County:
- Montgomery County, TN
-
- State:
- TN
-
- Zip Code:
- 37040
Amenities
-
- Utilities:
- Water Available
-
- Parking Spaces:
- 6
-
- # of Garages:
- 2
-
- Garages:
- Garage Door Opener, Garage Faces Front, Concrete, Driveway
-
- Has Pool:
- Yes
-
- Pool:
- In Ground
Interior
-
- Interior Features:
- Ceiling Fan(s), Pantry, Walk-In Closet(s), Kitchen Island
-
- Appliances:
- Electric Oven, Electric Range, Dishwasher, Ice Maker, Refrigerator, Stainless Steel Appliance(s)
-
- Heating:
- Central
-
- Cooling:
- Central Air
-
- Fireplace:
- Yes
-
- # of Fireplaces:
- 1
-
- # of Stories:
- 2
Exterior
-
- Lot Description:
- Level
-
- Roof:
- Asphalt
-
- Construction:
- Brick, Vinyl Siding
School Information
-
- Elementary:
- Oakland Elementary
-
- Middle:
- Kirkwood Middle
-
- High:
- Kirkwood High
Additional Information
-
- Date Listed:
- September 15th, 2025
-
- Days on Market:
- 6
Listing Details
- Listing Office:
- Reliant Realty Era Powered
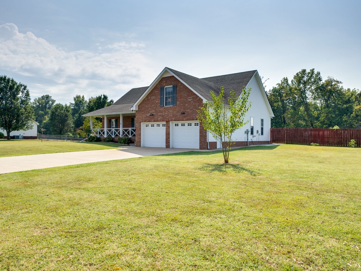
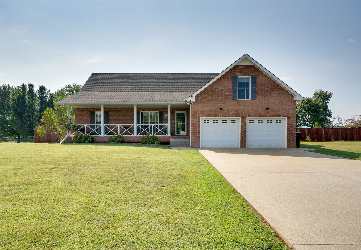
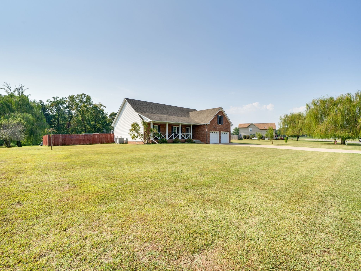
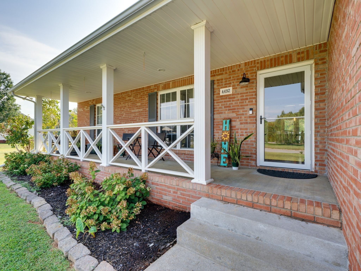
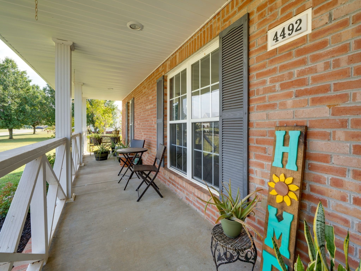
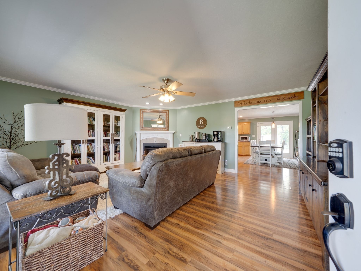
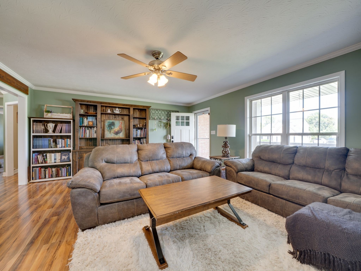
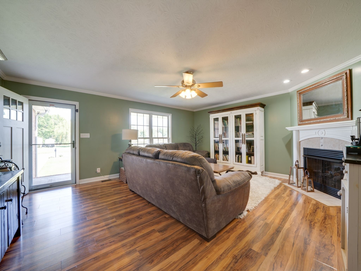
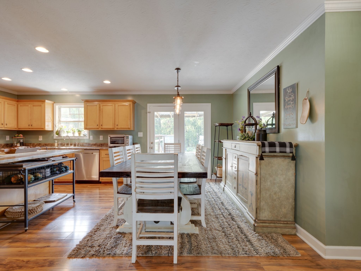
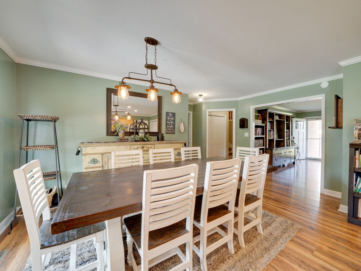
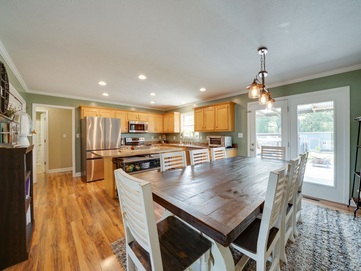
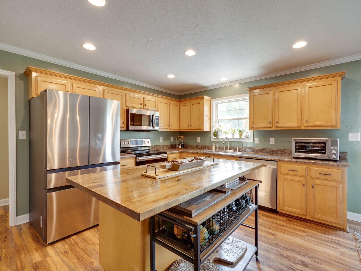
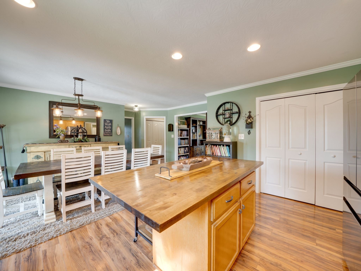
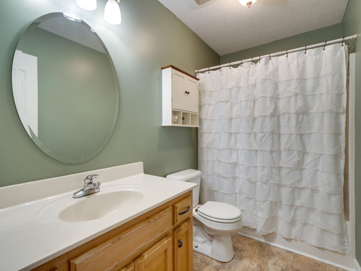
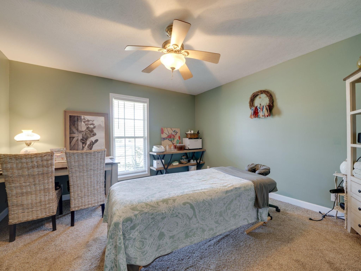
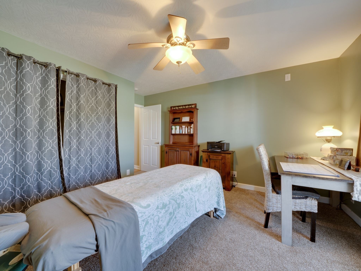
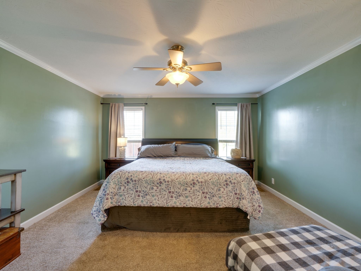
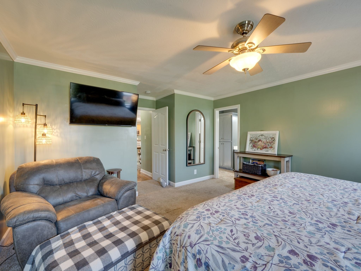
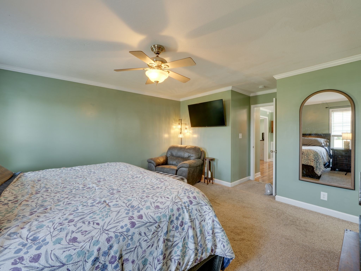
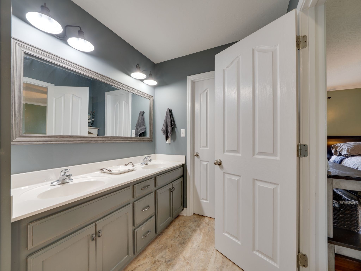
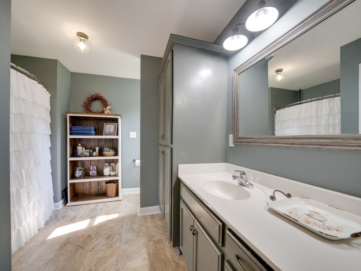
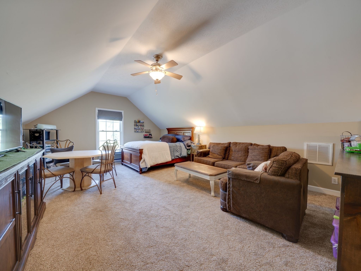
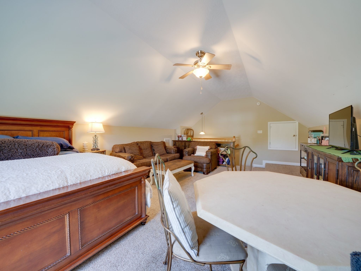
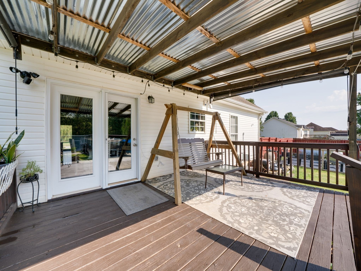
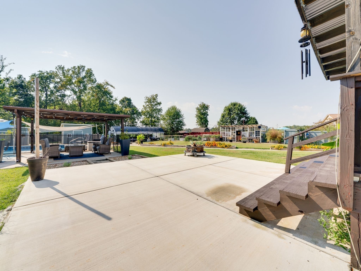
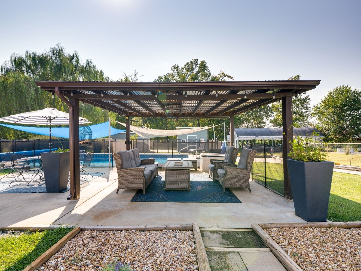
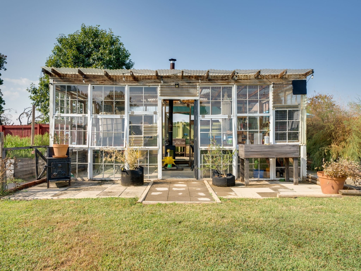
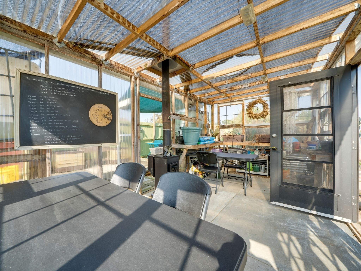
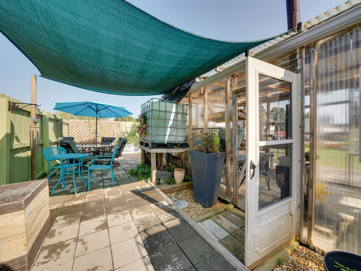
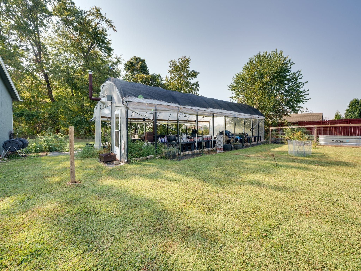
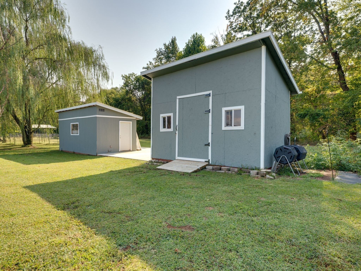
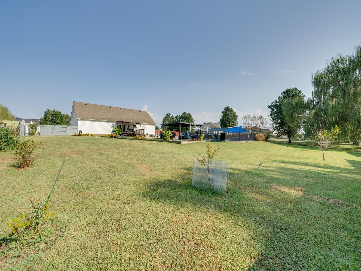
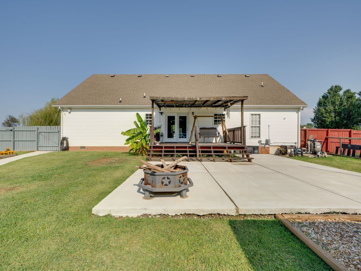
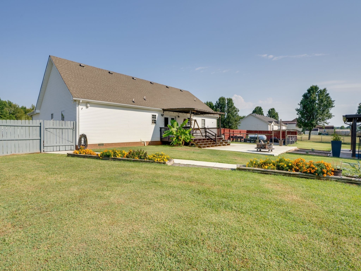
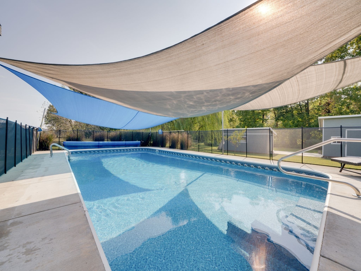
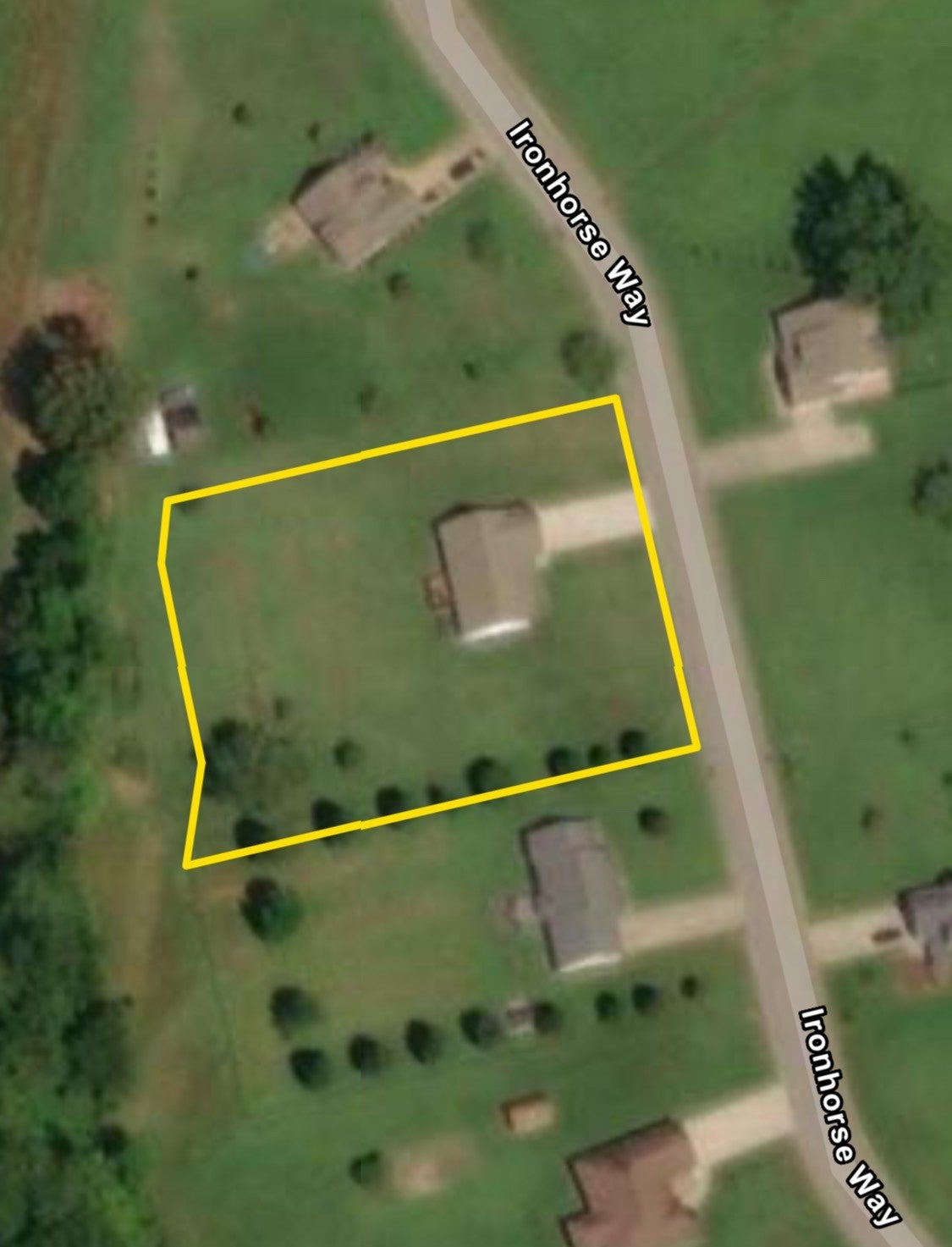
 Copyright 2025 RealTracs Solutions.
Copyright 2025 RealTracs Solutions.