$450,000 - 4141 Flagway Drive, Ooltewah
- 3
- Bedrooms
- 2
- Baths
- 2,433
- SQ. Feet
- 0.5
- Acres
Welcome to 4141 Flagway Drive, a stunning 3-bedroom, 2-bath home designed with comfort and function in mind. The inviting exterior opens into a spacious living room with soaring vaulted ceilings, a beautiful fireplace framed by windows, and an airy atmosphere perfect for relaxing or entertaining. A separate dining room offers a formal space for meals, while the kitchen is a true chef's delight with a large island, gas range, stainless steel appliances, and a unique microwave door. The home continues to impress with a four season room complete with air conditioning and heat, featuring vaulted ceilings and peaceful views of the fully fenced backyard. Just off the main living areas, the primary suite is a private retreat with tray-vaulted ceilings, generous windows, and a luxurious bath complete with a jetted soaking tub, walk-in shower, dual vanities, and abundant built-in cabinetry. Two additional bedrooms share a full bath. Practical features include a well-appointed laundry room with built-in cabinetry and a partially finished basement. With its built-in shelving and storage, the basement offers incredible potential—whether for a home business, hobby space, or the ultimate private workshop. Outdoor living is equally inviting, with a spacious deck, a covered porch with a metal roof where you can listen to the rain, and plenty of room for gatherings or quiet evenings. This property offers the perfect balance of elegance, functionality, and flexibility, creating a home that can truly grow with you.
Essential Information
-
- MLS® #:
- 2993575
-
- Price:
- $450,000
-
- Bedrooms:
- 3
-
- Bathrooms:
- 2.00
-
- Full Baths:
- 2
-
- Square Footage:
- 2,433
-
- Acres:
- 0.50
-
- Year Built:
- 1996
-
- Type:
- Residential
-
- Sub-Type:
- Single Family Residence
-
- Status:
- Under Contract - Showing
Community Information
-
- Address:
- 4141 Flagway Drive
-
- Subdivision:
- Flagstone
-
- City:
- Ooltewah
-
- County:
- Hamilton County, TN
-
- State:
- TN
-
- Zip Code:
- 37363
Amenities
-
- Amenities:
- Pool
-
- Utilities:
- Electricity Available, Natural Gas Available, Water Available
-
- Parking Spaces:
- 2
-
- # of Garages:
- 2
-
- Garages:
- Garage Door Opener, Garage Faces Front, Concrete, Driveway
Interior
-
- Interior Features:
- Walk-In Closet(s), Ceiling Fan(s)
-
- Appliances:
- Microwave, Gas Range, Disposal, Dishwasher
-
- Heating:
- Central, Natural Gas
-
- Cooling:
- Ceiling Fan(s), Central Air, Electric
-
- Fireplace:
- Yes
-
- # of Fireplaces:
- 1
-
- # of Stories:
- 1
Exterior
-
- Lot Description:
- Other
-
- Roof:
- Other
-
- Construction:
- Stucco, Other, Brick
School Information
-
- Middle:
- Hunter Middle School
-
- High:
- Ooltewah High School
Additional Information
-
- Days on Market:
- 18
Listing Details
- Listing Office:
- Greater Downtown Realty Dba Keller Williams Realty
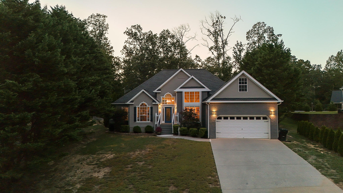
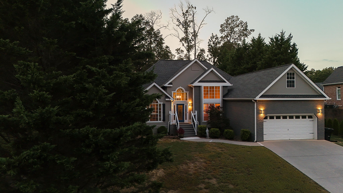
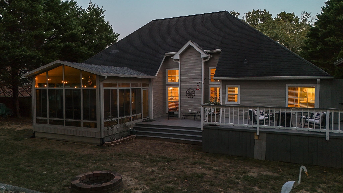
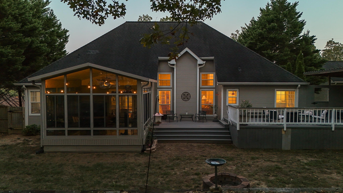
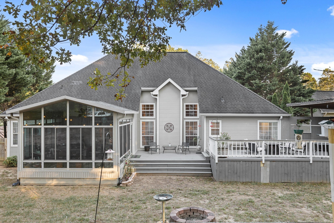
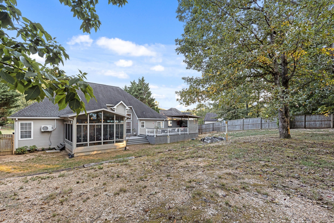
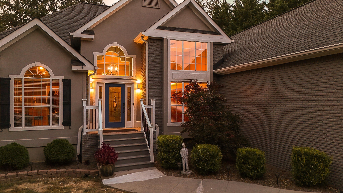
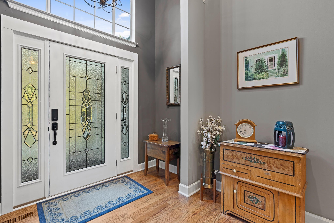
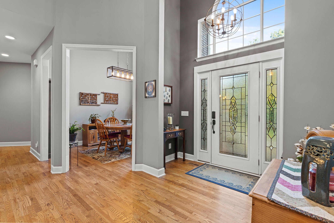
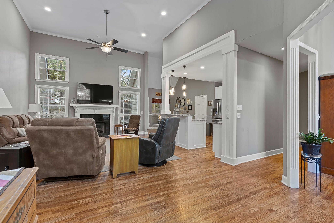
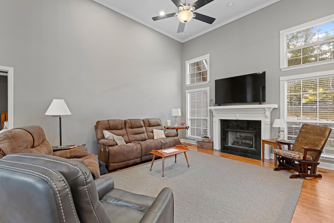
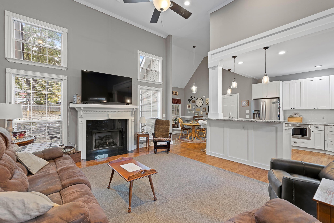
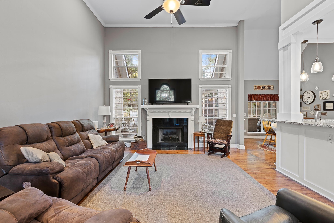
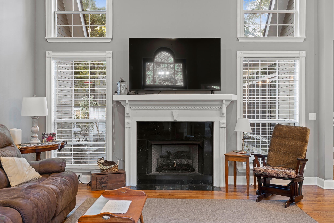
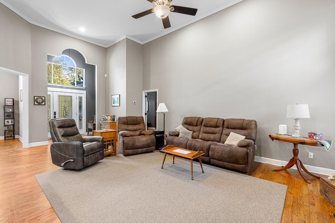
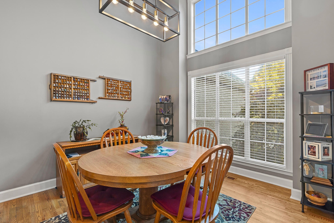
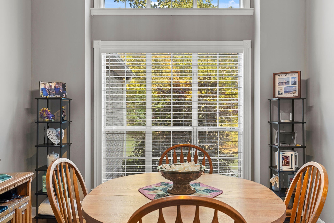
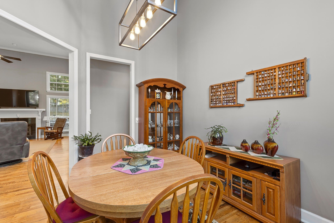
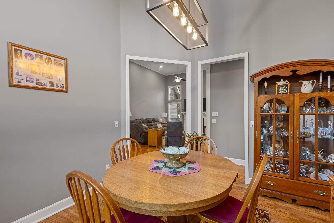
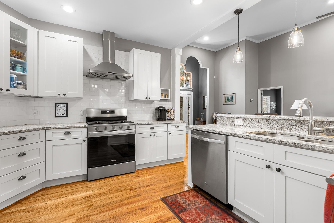
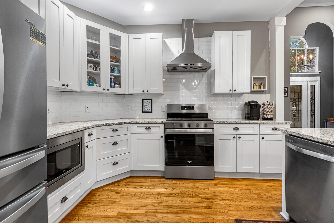
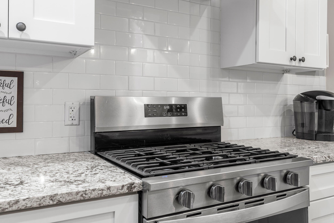
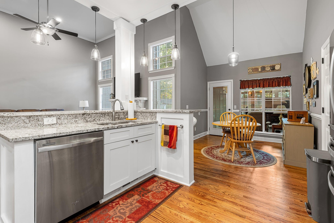
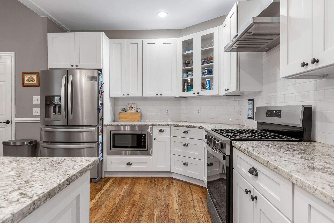
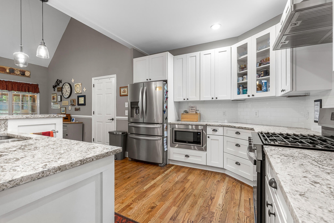
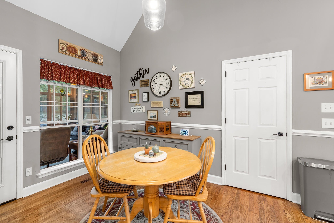
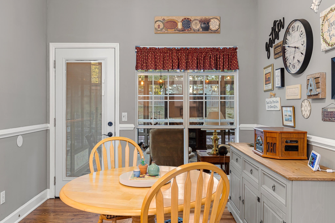
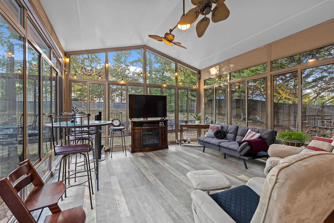
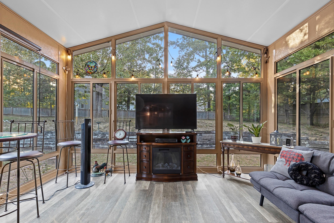
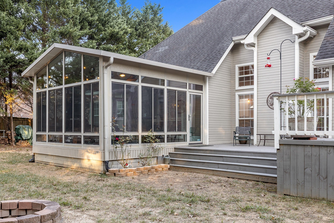
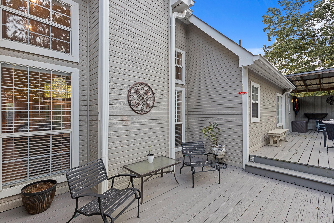
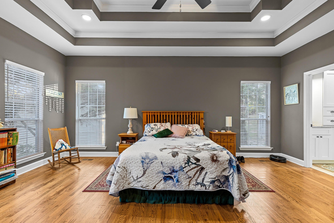
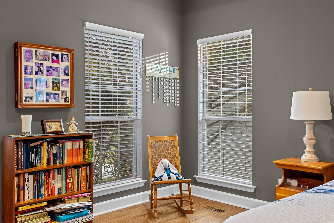
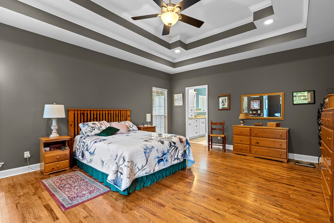
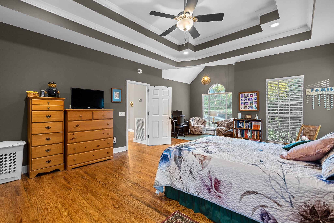
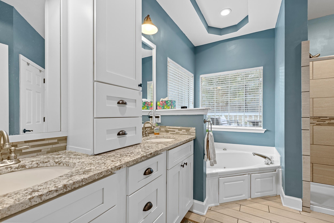
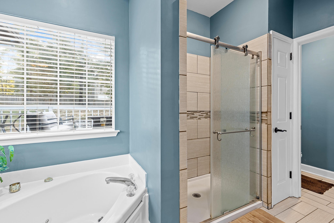
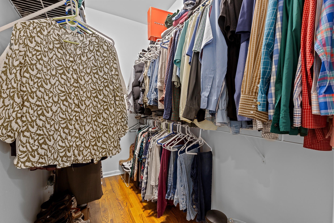
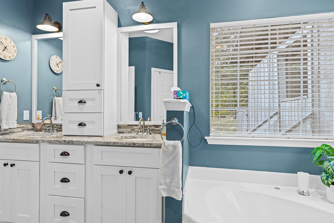
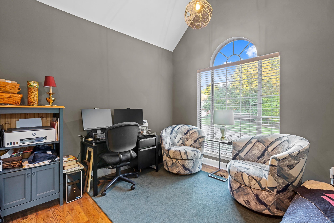
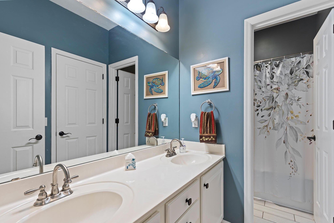
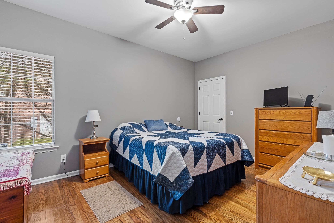
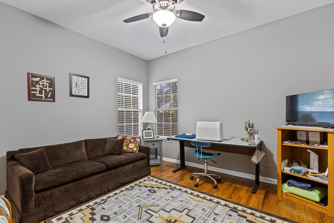
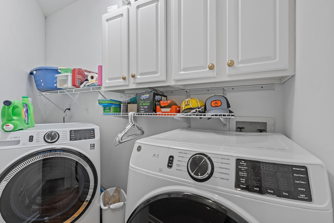
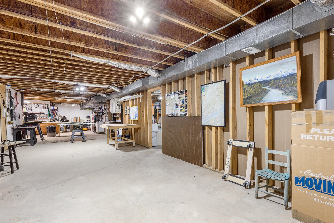
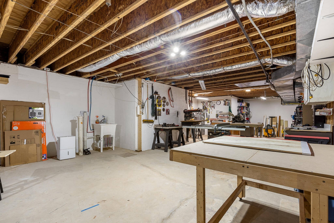
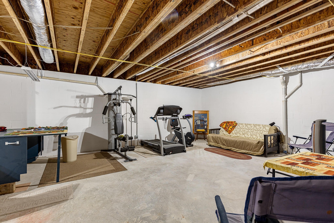
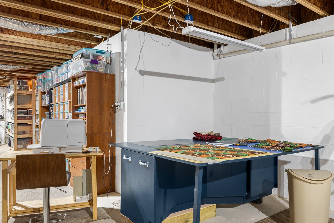
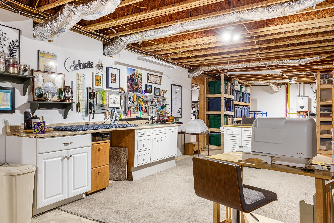
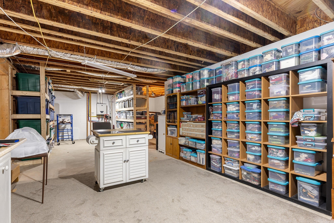
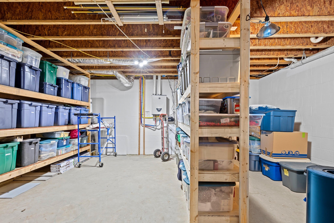
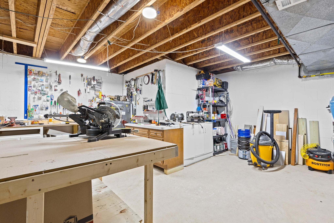
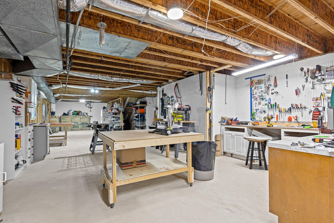
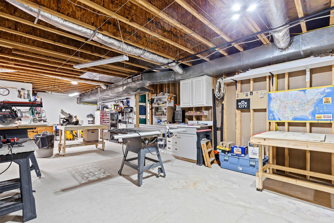
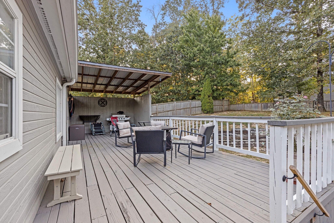
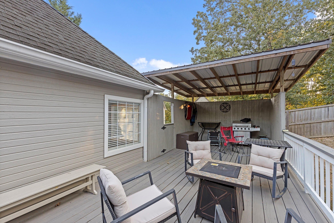
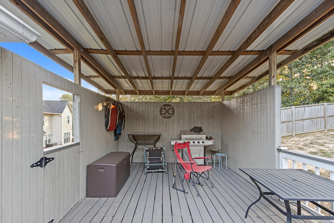
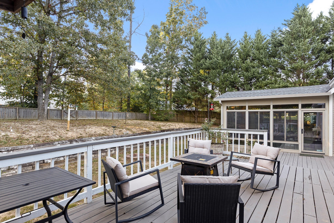
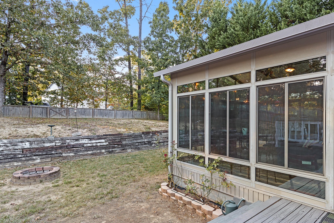
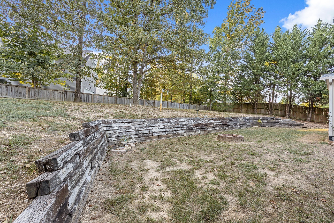
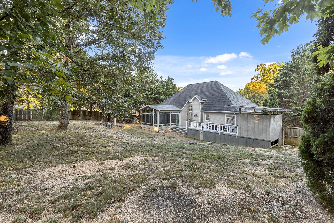
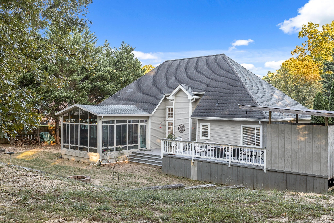
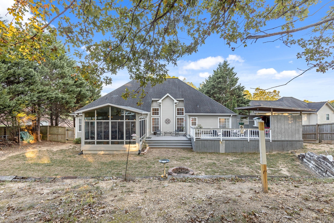
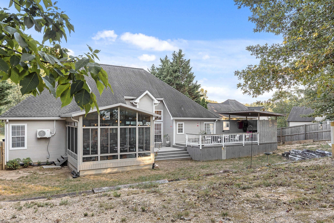
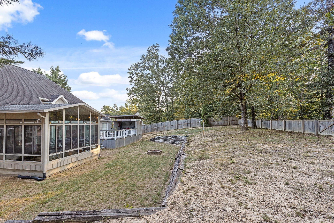
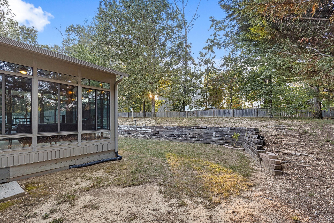
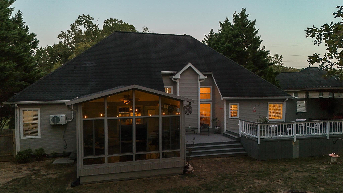
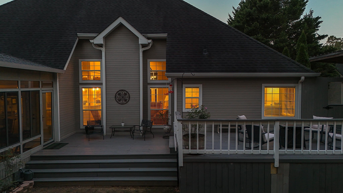
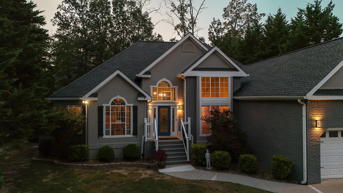
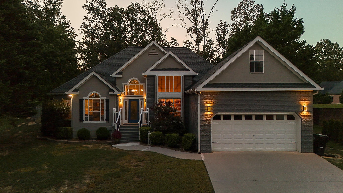
 Copyright 2025 RealTracs Solutions.
Copyright 2025 RealTracs Solutions.