$628,000 - 213 Hermitage Point Dr, Hermitage
- 3
- Bedrooms
- 3
- Baths
- 2,326
- SQ. Feet
- 0.17
- Acres
Situated in the highly desirable Hermitage Point community, this charming 3-bedroom, 3-bath home perfectly balances comfort and convenience. Just minutes from BNA Airport, Percy Priest Lake, Summit Hospital, shopping, and dining. Inside, you’ll find upgraded hardwood floors, a modern kitchen with a waterfall countertop, and a spacious bonus room ideal for work, play, or relaxation. The primary suite boasts an upgraded shower, offering a touch of luxury. Additional highlights include a 2-car garage, a large yard, and thoughtful updates throughout. With its stylish finishes and move-in ready condition, this home is ready to welcome its next owner.
Essential Information
-
- MLS® #:
- 2993547
-
- Price:
- $628,000
-
- Bedrooms:
- 3
-
- Bathrooms:
- 3.00
-
- Full Baths:
- 3
-
- Square Footage:
- 2,326
-
- Acres:
- 0.17
-
- Year Built:
- 2020
-
- Type:
- Residential
-
- Sub-Type:
- Single Family Residence
-
- Status:
- Active
Community Information
-
- Address:
- 213 Hermitage Point Dr
-
- Subdivision:
- Hermitage Point
-
- City:
- Hermitage
-
- County:
- Davidson County, TN
-
- State:
- TN
-
- Zip Code:
- 37076
Amenities
-
- Utilities:
- Natural Gas Available, Water Available
-
- Parking Spaces:
- 2
-
- # of Garages:
- 2
-
- Garages:
- Garage Faces Front
Interior
-
- Interior Features:
- Ceiling Fan(s), Entrance Foyer, Extra Closets, High Ceilings, Open Floorplan, Smart Thermostat, Walk-In Closet(s)
-
- Appliances:
- Electric Oven, Electric Range, Dishwasher, Disposal, Ice Maker, Microwave, Refrigerator, Stainless Steel Appliance(s)
-
- Heating:
- Natural Gas
-
- Cooling:
- Central Air
-
- Fireplace:
- Yes
-
- # of Fireplaces:
- 1
-
- # of Stories:
- 2
Exterior
-
- Construction:
- Frame, Hardboard Siding
School Information
-
- Elementary:
- Tulip Grove Elementary
-
- Middle:
- DuPont Hadley Middle
-
- High:
- McGavock Comp High School
Additional Information
-
- Date Listed:
- September 12th, 2025
-
- Days on Market:
- 3
Listing Details
- Listing Office:
- Onward Real Estate
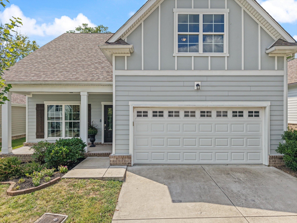
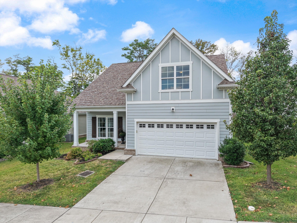
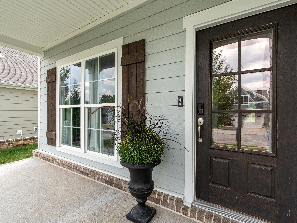
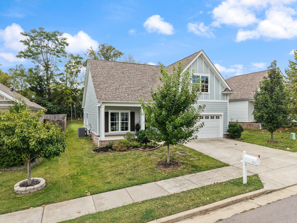
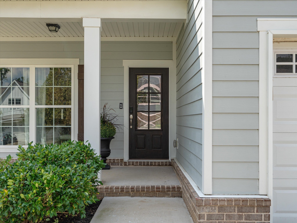
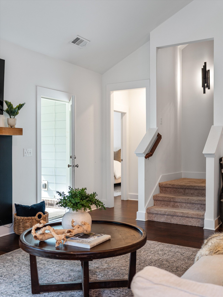
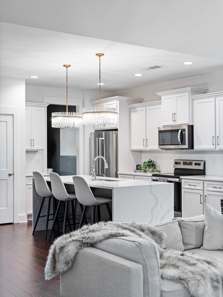
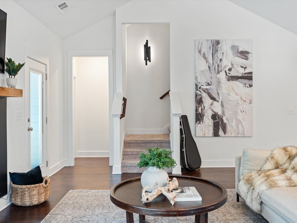
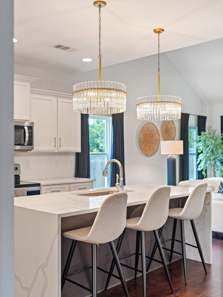
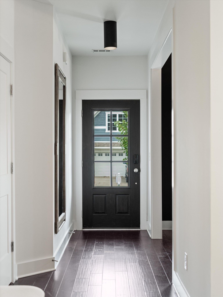
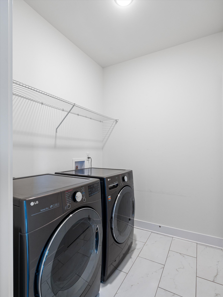
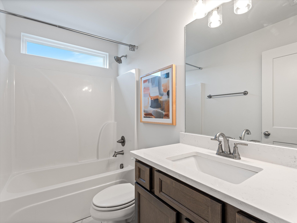
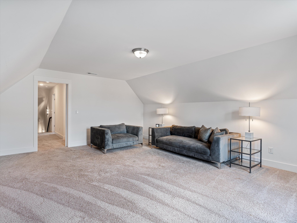
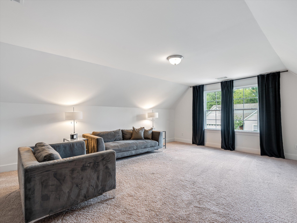
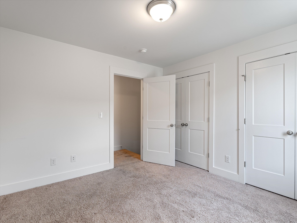
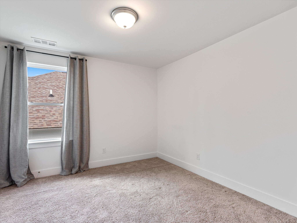
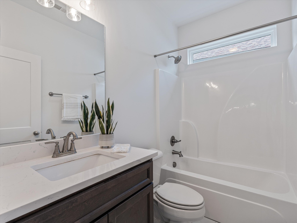
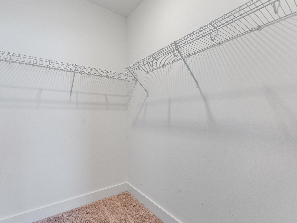
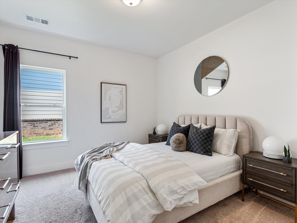
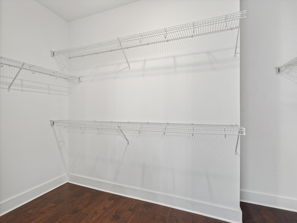
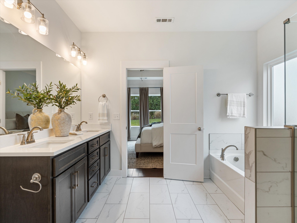
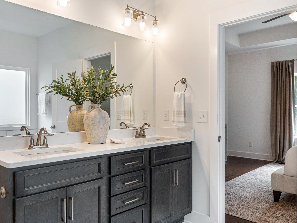
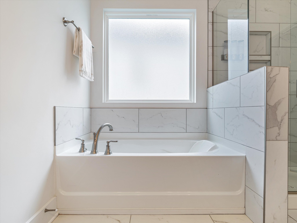
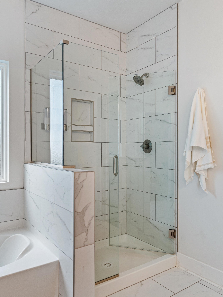
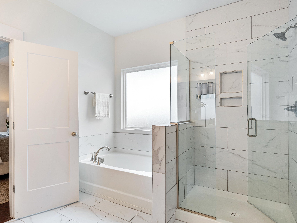
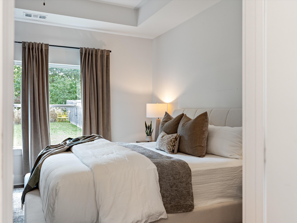
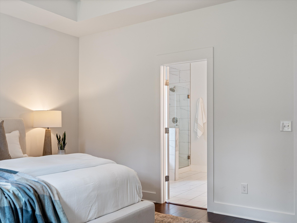
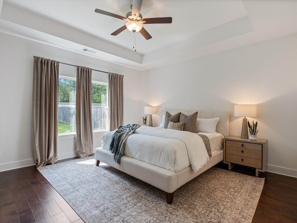
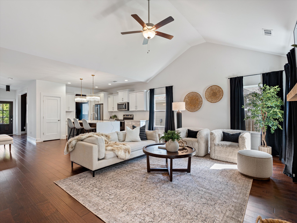
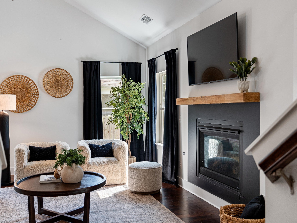
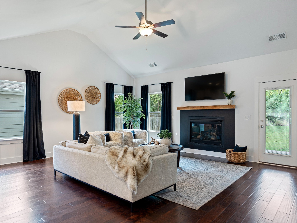
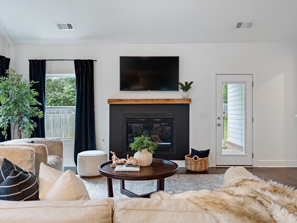
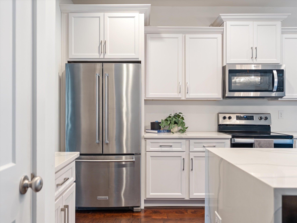
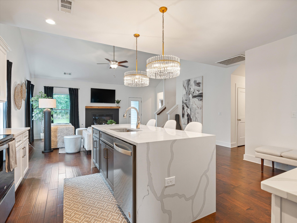
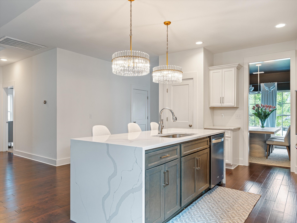
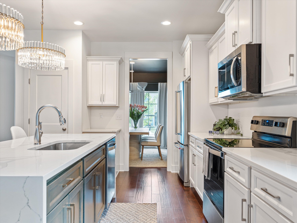
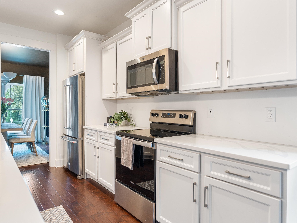
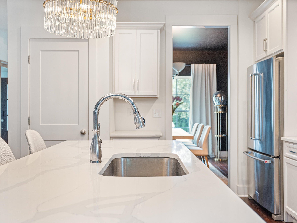
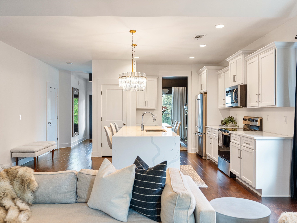
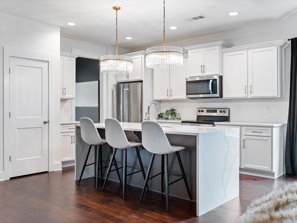
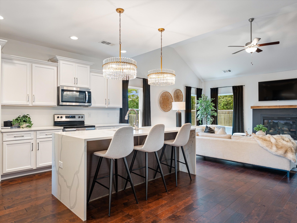
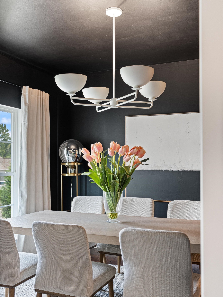
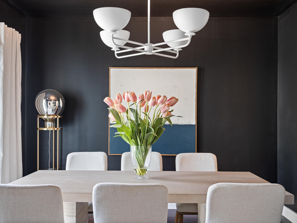
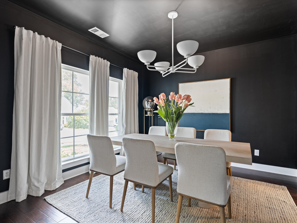
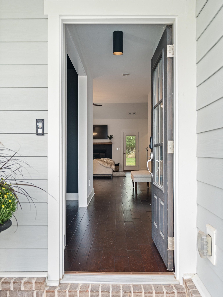
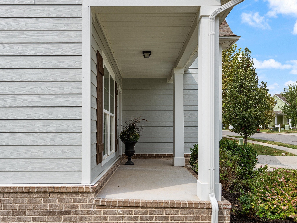
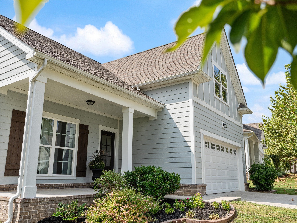
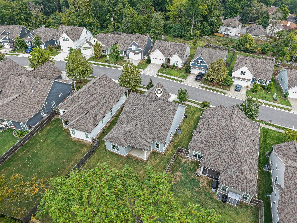
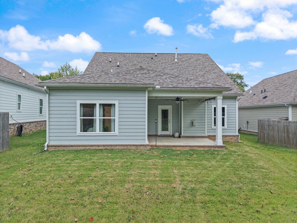
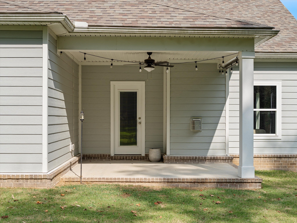
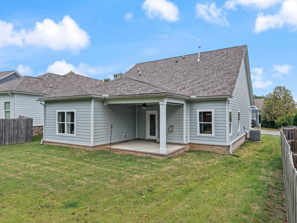
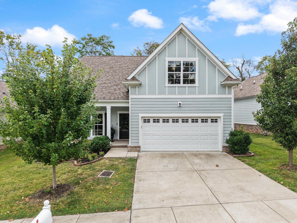
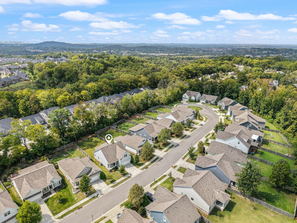
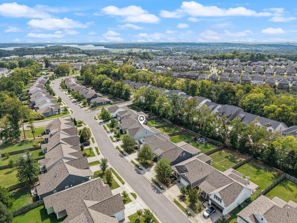
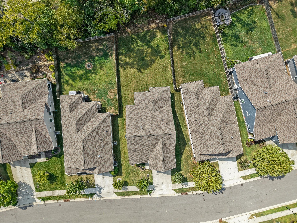
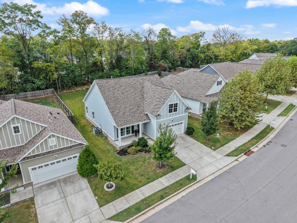
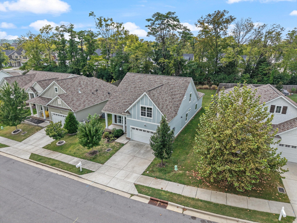
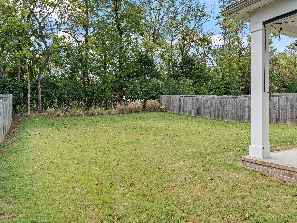
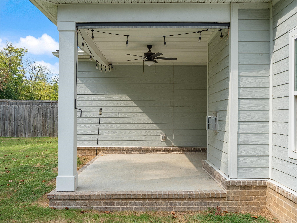
 Copyright 2025 RealTracs Solutions.
Copyright 2025 RealTracs Solutions.