$479,990 - 3717 Marthinus Lane, Murfreesboro
- 3
- Bedrooms
- 2½
- Baths
- 2,406
- SQ. Feet
- 2025
- Year Built
Low Maintenance Living at Pretoria Falls in Murfreesboro. *Only 4 Homes Remaining.* Step into the Reese, a thoughtfully designed 3 bedroom, 2.5 bath home with versatile spaces for work and relaxation. Entering through the front, you'll find a private study, ideal for focused work or quiet moments. Moving through the spacious dining area, you arrive at a well-appointed kitchen with ample counter space and a central island that opens to the great room—perfect for gatherings. Sliding doors lead to a side-covered patio, creating a cozy outdoor retreat. Upstairs, unwind in the expansive owner’s suite, featuring two separate walk-in closets and an ensuite bath with a luxurious walk-in shower and built-in bathtub. Two secondary bedrooms, each with its own walk-in closet, plus a HUGE BONUS room. Each home in this community also includes HOA-maintained landscaping for a beautiful, low-maintenance outdoor experience. Ideal location minutes from everything the Avenue offers, plus close to I-24 and 840 for commuters. Only 4 homes remain - don't miss the opportunity to call Pretoria Falls your newhome.
Essential Information
-
- MLS® #:
- 2993542
-
- Price:
- $479,990
-
- Bedrooms:
- 3
-
- Bathrooms:
- 2.50
-
- Full Baths:
- 2
-
- Half Baths:
- 1
-
- Square Footage:
- 2,406
-
- Acres:
- 0.00
-
- Year Built:
- 2025
-
- Type:
- Residential
-
- Sub-Type:
- Single Family Residence
-
- Status:
- Active
Community Information
-
- Address:
- 3717 Marthinus Lane
-
- Subdivision:
- Pretoria Falls
-
- City:
- Murfreesboro
-
- County:
- Rutherford County, TN
-
- State:
- TN
-
- Zip Code:
- 37129
Amenities
-
- Amenities:
- Playground, Sidewalks, Underground Utilities, Trail(s)
-
- Utilities:
- Electricity Available, Natural Gas Available, Water Available
-
- Parking Spaces:
- 4
-
- # of Garages:
- 2
-
- Garages:
- Garage Door Opener, Garage Faces Front, Concrete
Interior
-
- Interior Features:
- Entrance Foyer, Extra Closets, High Ceilings, Open Floorplan, Pantry, Smart Thermostat, Walk-In Closet(s), Kitchen Island
-
- Appliances:
- Dishwasher, Disposal, Microwave, Gas Oven, Gas Range
-
- Heating:
- Central, Natural Gas
-
- Cooling:
- Central Air, Electric
-
- Fireplace:
- Yes
-
- # of Fireplaces:
- 1
-
- # of Stories:
- 2
Exterior
-
- Exterior Features:
- Smart Lock(s)
-
- Construction:
- Fiber Cement
School Information
-
- Elementary:
- Poplar Hill Elementary
-
- Middle:
- Blackman Middle School
-
- High:
- Blackman High School
Additional Information
-
- Date Listed:
- September 12th, 2025
-
- Days on Market:
- 16
Listing Details
- Listing Office:
- Century Communities
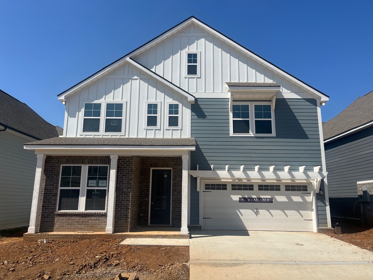
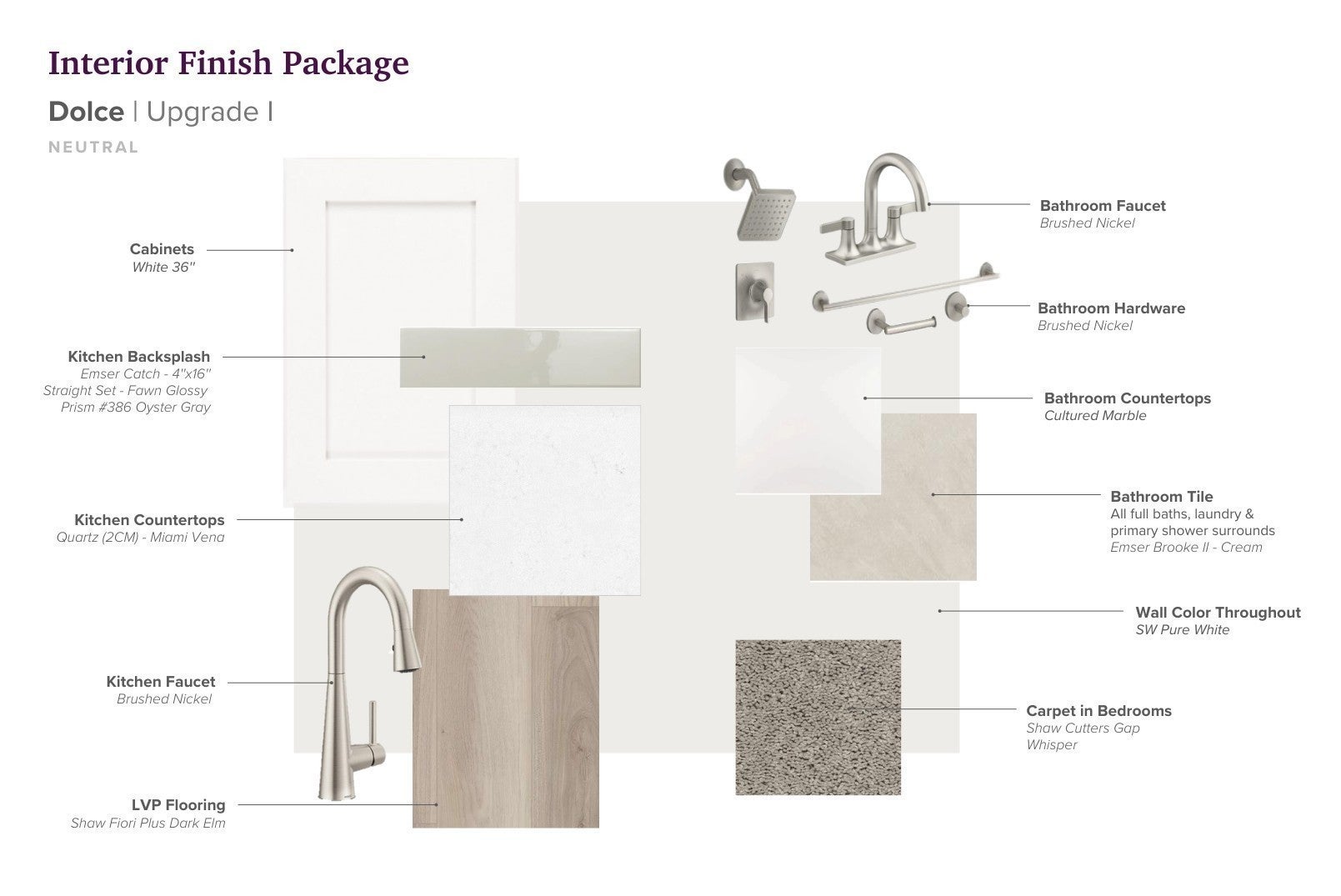
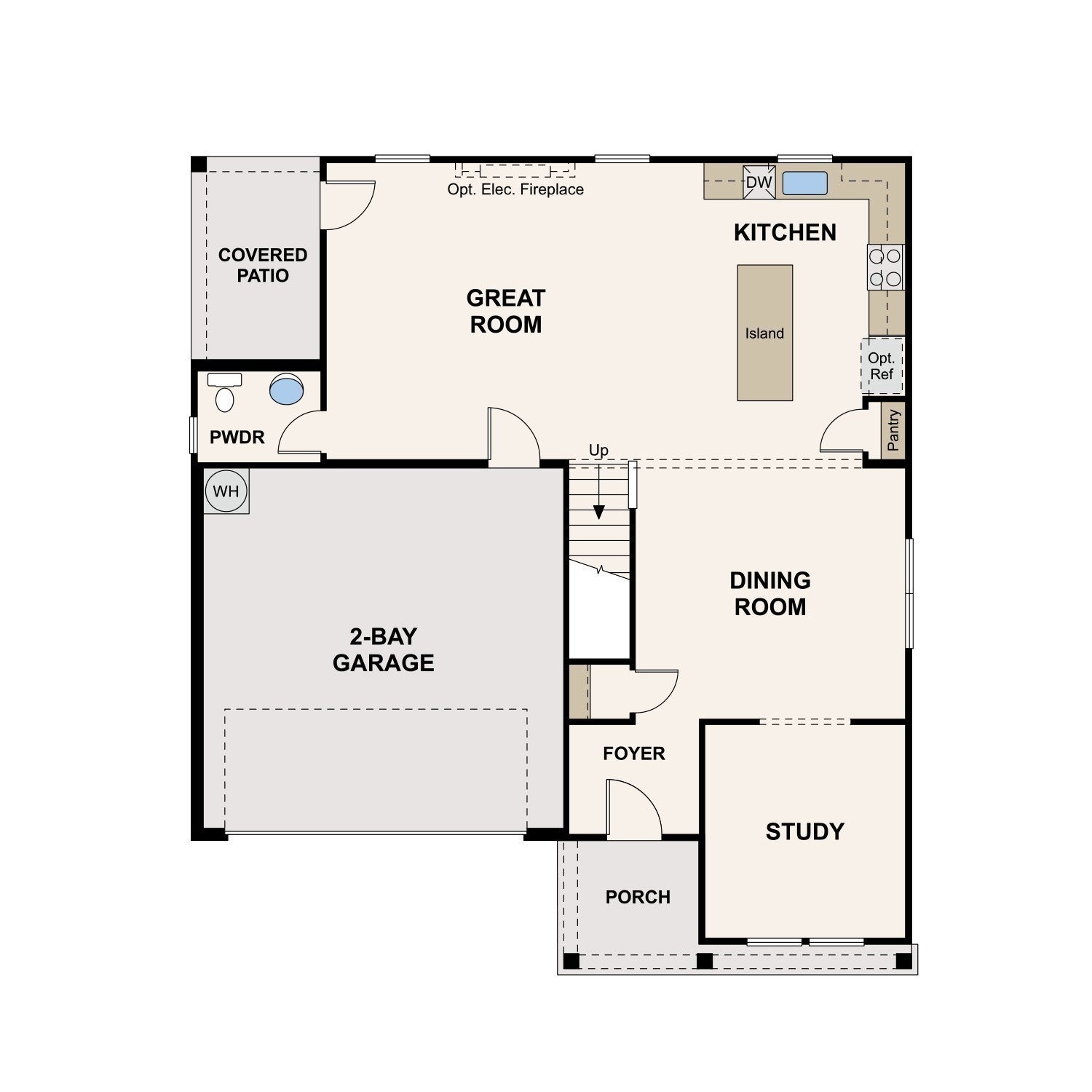
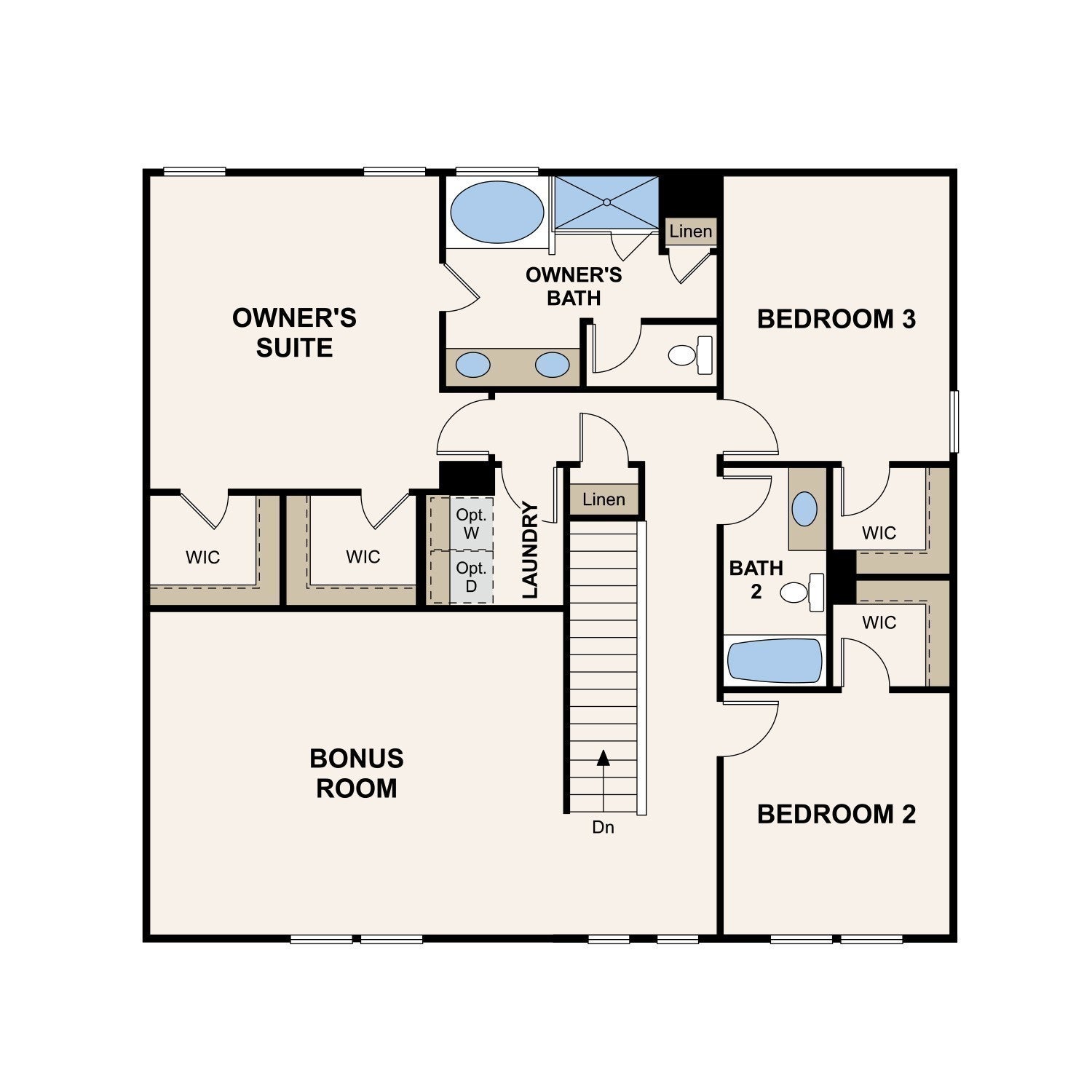
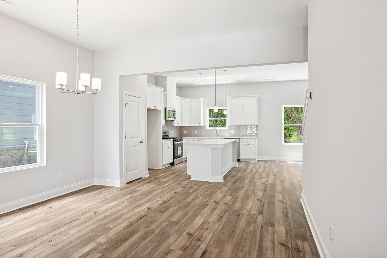
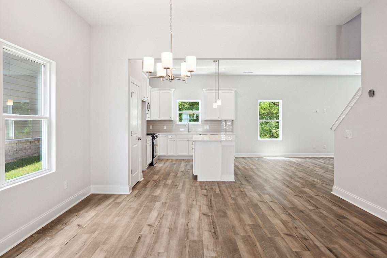
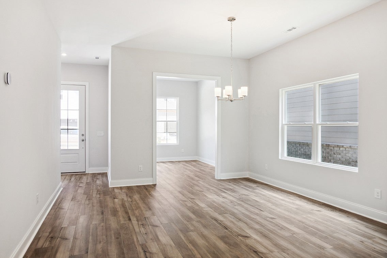
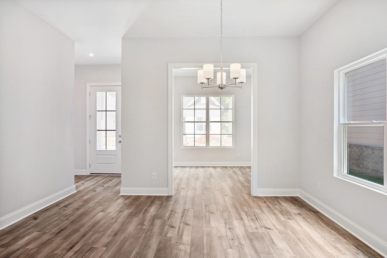
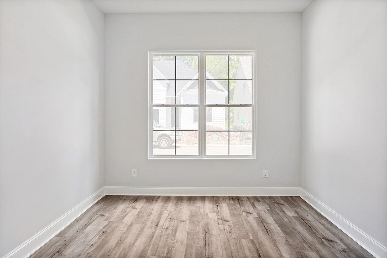
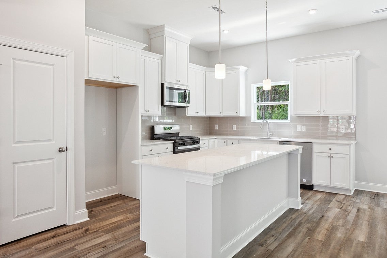
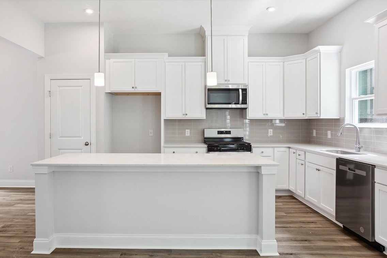
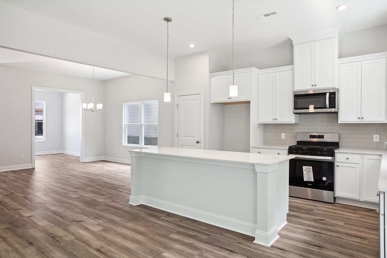
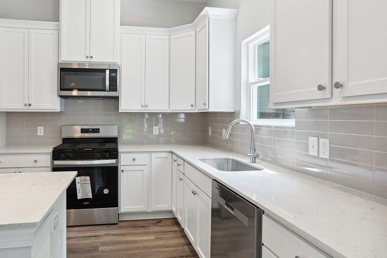
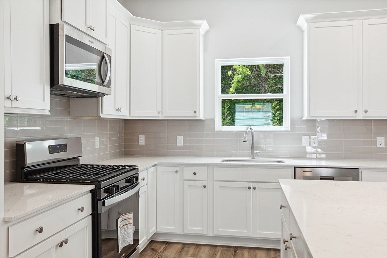
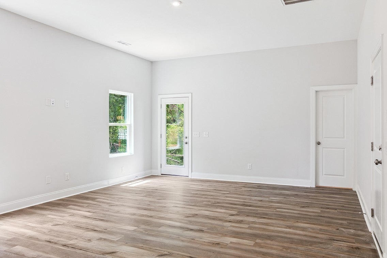
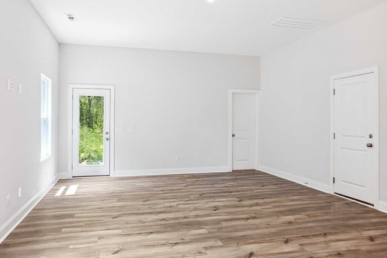
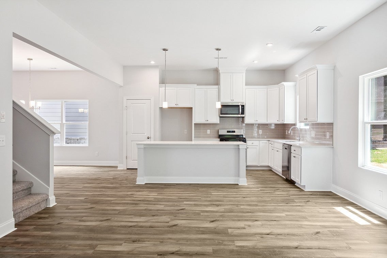
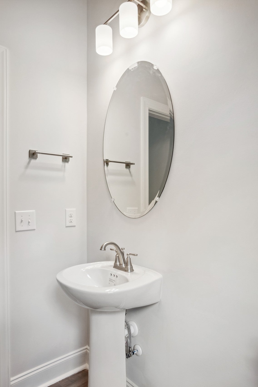
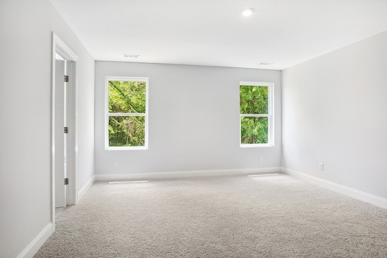
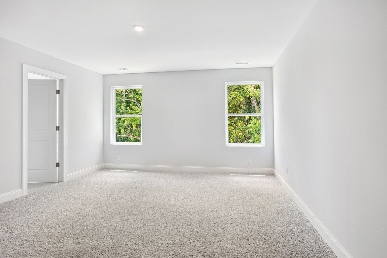
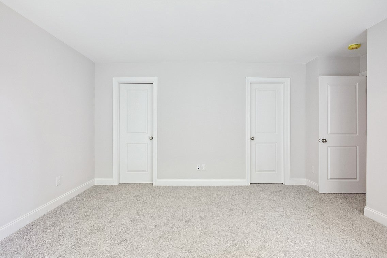
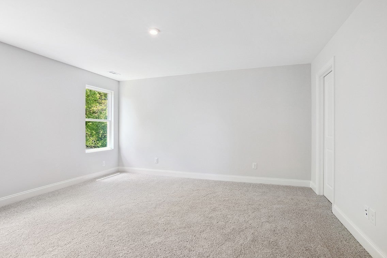
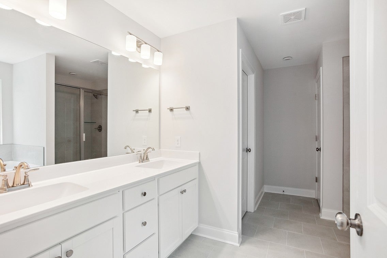
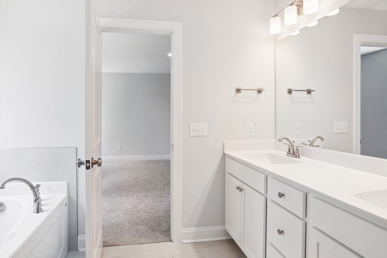
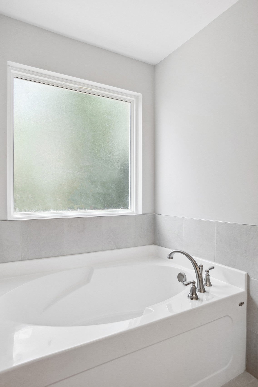
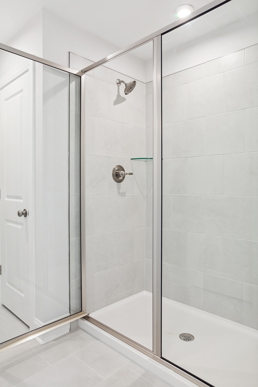
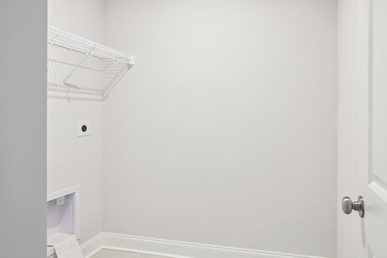
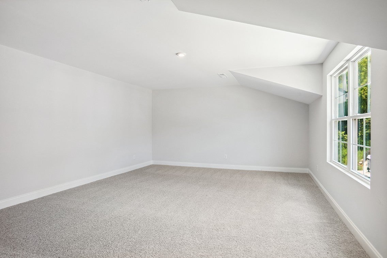
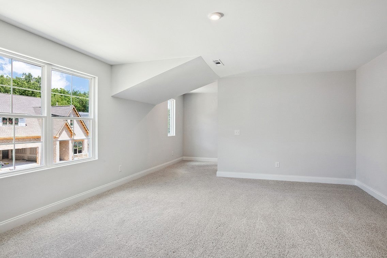
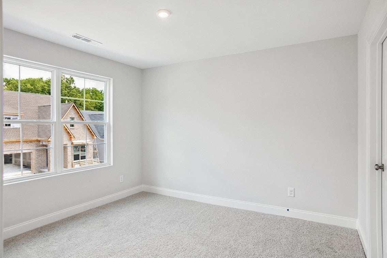
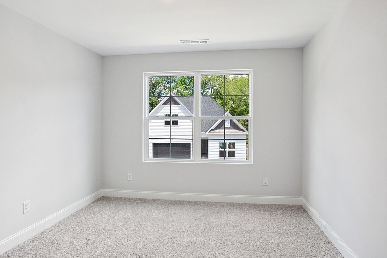
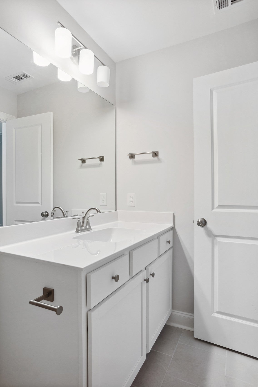
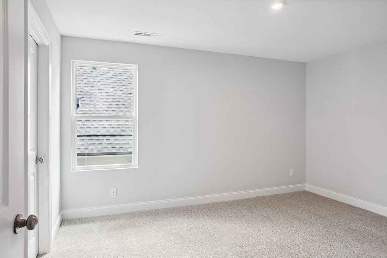
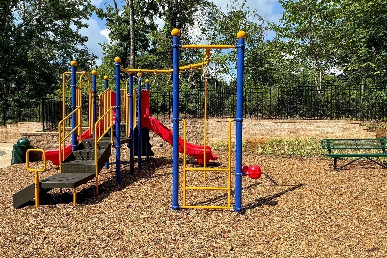
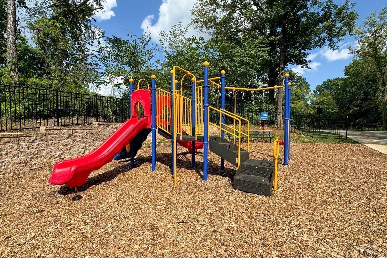
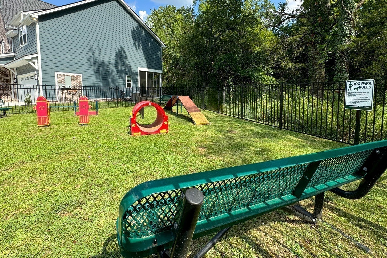
 Copyright 2025 RealTracs Solutions.
Copyright 2025 RealTracs Solutions.