$415,000 - 303 Amit St, La Vergne
- 4
- Bedrooms
- 2½
- Baths
- 1,721
- SQ. Feet
- 0.23
- Acres
This beautifully maintained two-story home offers 3 bedrooms plus a spacious bonus room and 2.5 bathrooms on a large, leveled lot. With just one owner, the property has been thoughtfully cared for and is move-in ready. Inside, you’ll find an open floor plan perfect for both everyday living and entertaining. The kitchen features a pantry, and a dedicated laundry room adds convenience. The 2-car garage provides additional storage and functionality. The primary suite is a true retreat, complete with a large walk-in closet and a bathroom featuring his and hers vanities. The two additional bedrooms are generously sized, and the second full bathroom also offers double vanities. Upstairs, the bonus room provides flexibility—ideal for a home office, playroom, or media space. Located in the highly sought-after Lake Woods subdivision, this home is just minutes from multiple boat ramps, the Four Corners Recreation Area, resort, and marina—making it a dream for outdoor enthusiasts. Plus, you’re less than 40 minutes from downtown Nashville, with access to premier shopping, dining, and entertainment.
Essential Information
-
- MLS® #:
- 2993509
-
- Price:
- $415,000
-
- Bedrooms:
- 4
-
- Bathrooms:
- 2.50
-
- Full Baths:
- 2
-
- Half Baths:
- 1
-
- Square Footage:
- 1,721
-
- Acres:
- 0.23
-
- Year Built:
- 2018
-
- Type:
- Residential
-
- Sub-Type:
- Single Family Residence
-
- Style:
- Traditional
-
- Status:
- Active
Community Information
-
- Address:
- 303 Amit St
-
- Subdivision:
- Lake Woods Ph 9
-
- City:
- La Vergne
-
- County:
- Rutherford County, TN
-
- State:
- TN
-
- Zip Code:
- 37086
Amenities
-
- Utilities:
- Electricity Available, Water Available, Cable Connected
-
- Parking Spaces:
- 6
-
- # of Garages:
- 2
-
- Garages:
- Garage Faces Front, Concrete, Driveway, On Street, Paved
Interior
-
- Interior Features:
- Ceiling Fan(s), Extra Closets, Open Floorplan, Pantry, Walk-In Closet(s), High Speed Internet
-
- Appliances:
- Electric Oven, Dishwasher, Disposal, Ice Maker, Microwave, Refrigerator
-
- Heating:
- Central
-
- Cooling:
- Ceiling Fan(s), Central Air, Electric
-
- # of Stories:
- 2
Exterior
-
- Lot Description:
- Cleared, Level
-
- Roof:
- Asphalt
-
- Construction:
- Frame, Brick, Vinyl Siding
School Information
-
- Elementary:
- LaVergne Lake Elementary School
-
- Middle:
- LaVergne Middle School
-
- High:
- Lavergne High School
Additional Information
-
- Date Listed:
- September 12th, 2025
-
- Days on Market:
- 22
Listing Details
- Listing Office:
- Realty Executives Associates
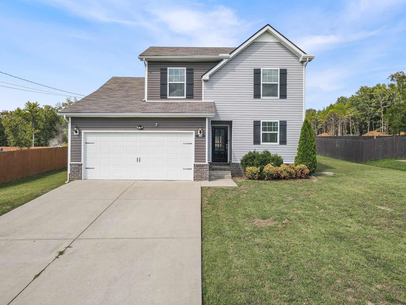
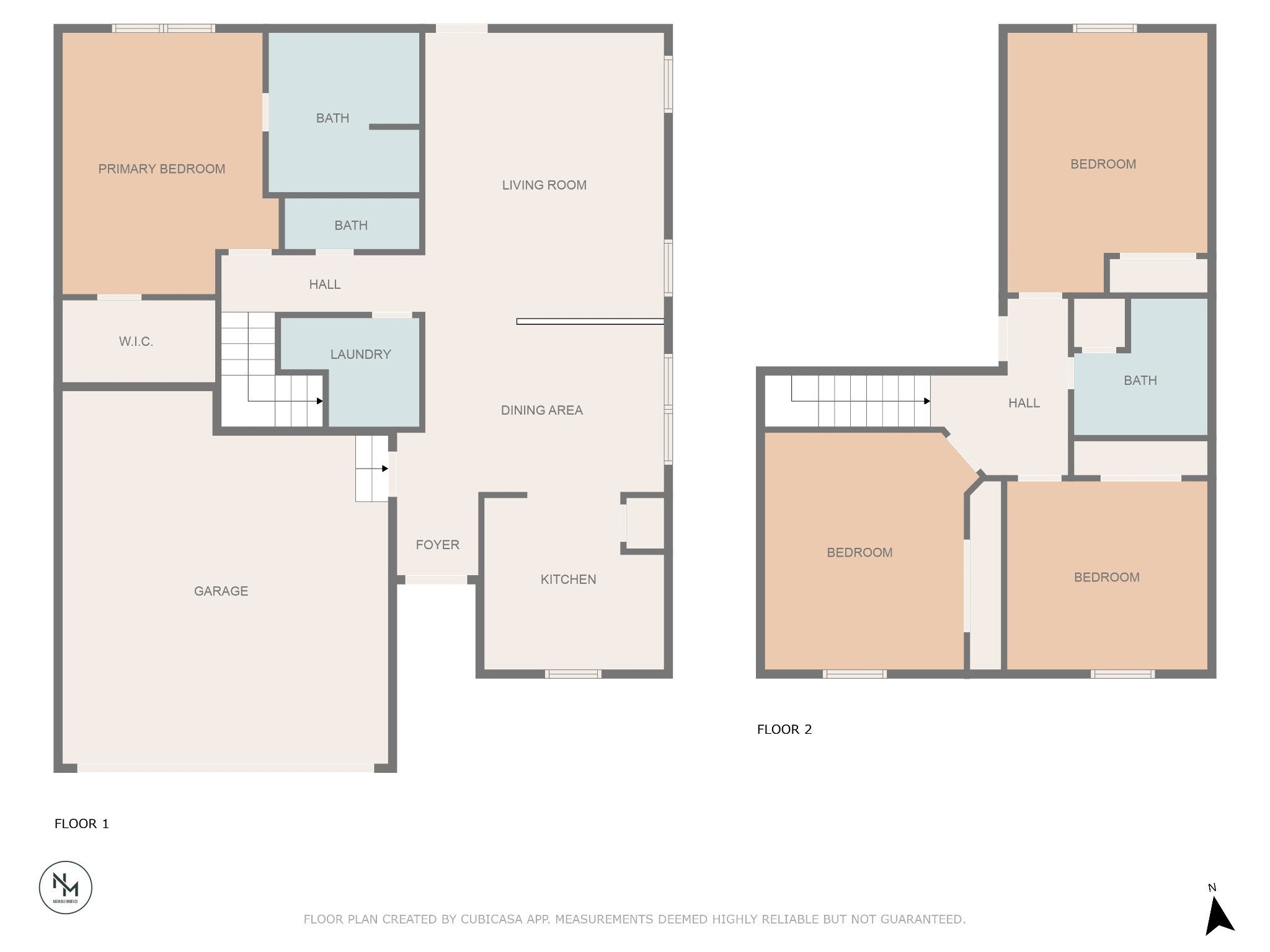
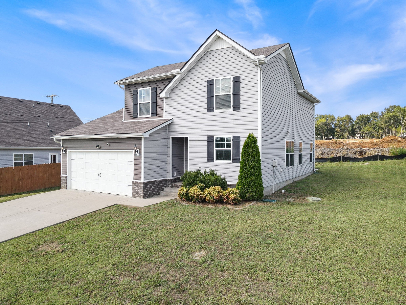
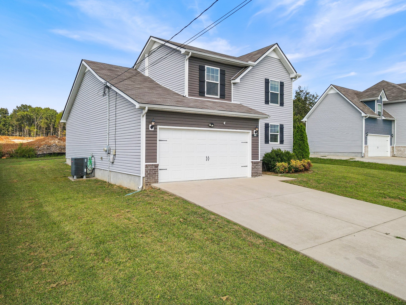
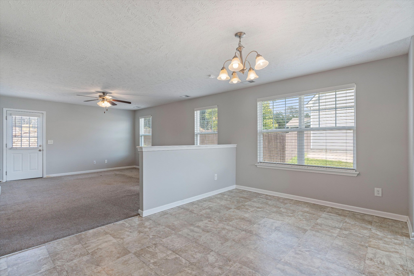
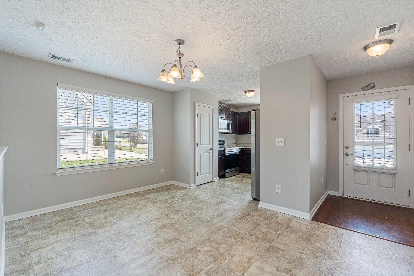
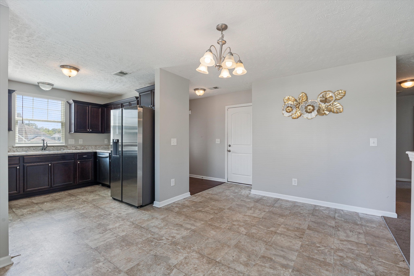
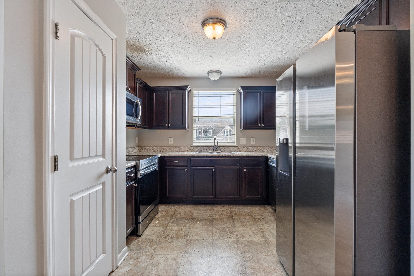
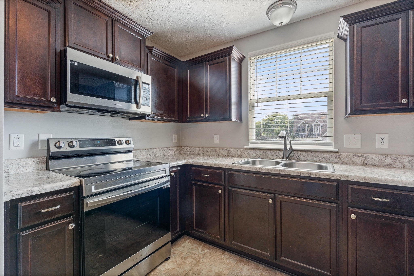
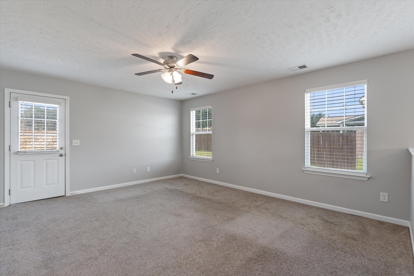
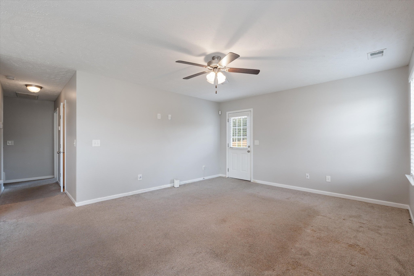
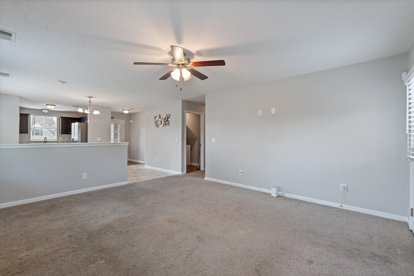
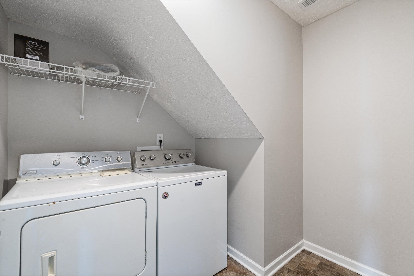
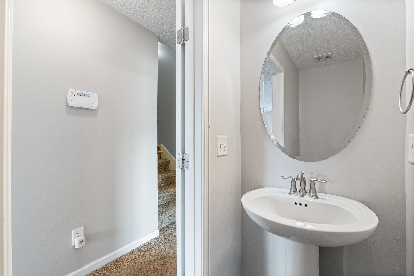
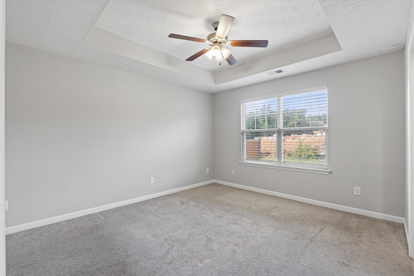
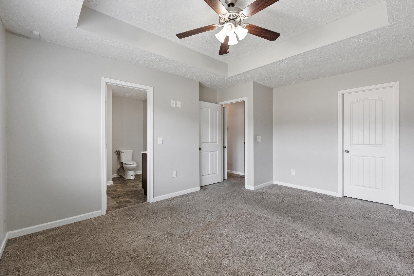
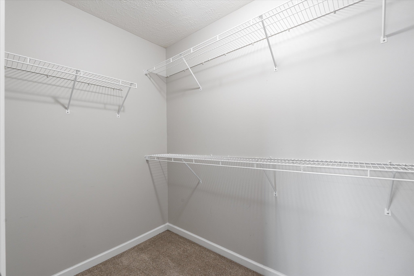
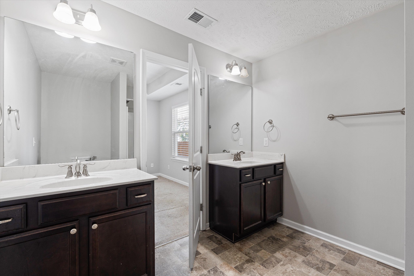
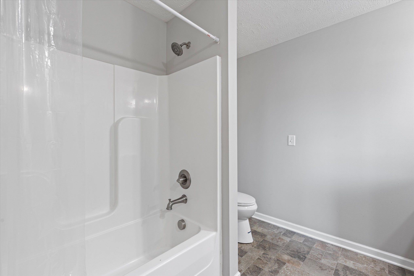
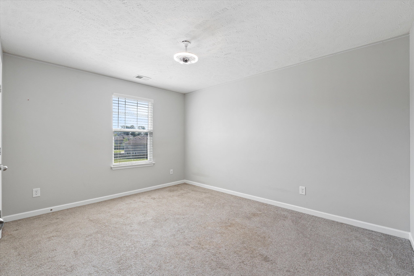
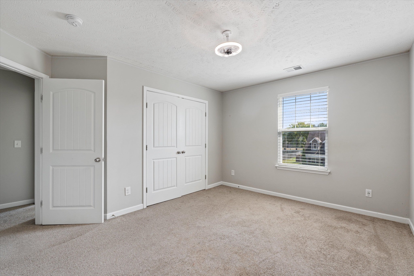
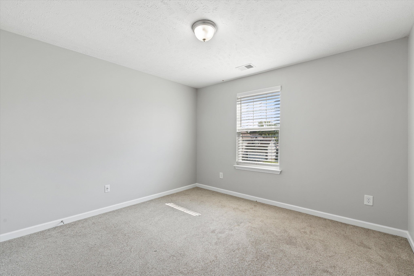
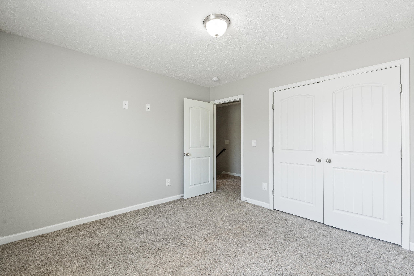
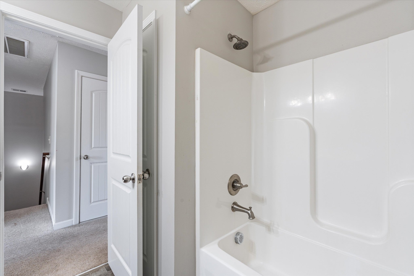
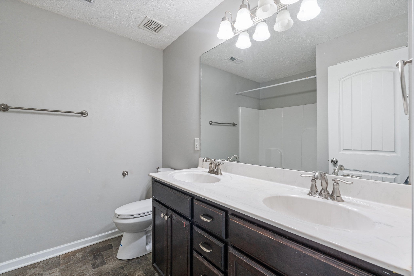
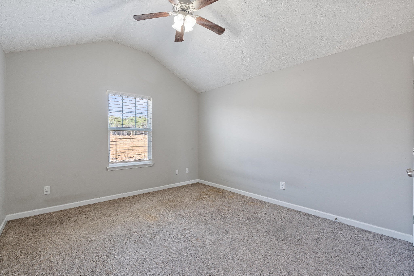
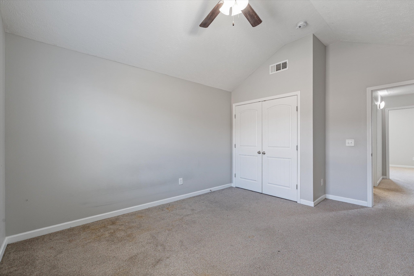
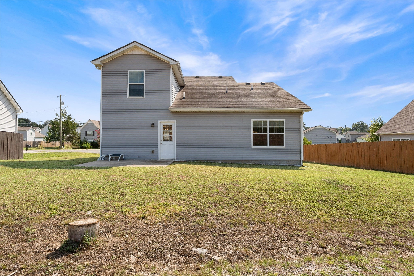
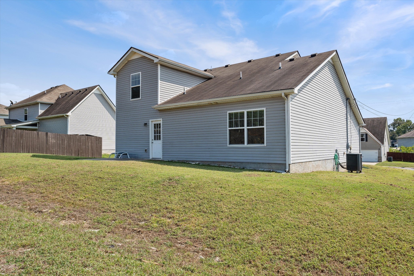
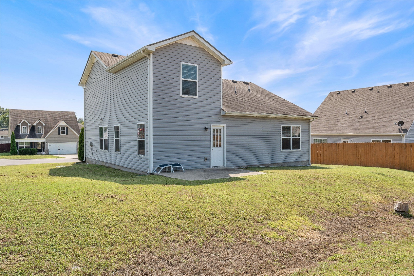
 Copyright 2025 RealTracs Solutions.
Copyright 2025 RealTracs Solutions.