$520,000 - 149 Huntington Pl, Hendersonville
- 3
- Bedrooms
- 2½
- Baths
- 2,191
- SQ. Feet
- 0.33
- Acres
Nestled in the heart of Hendersonville, this beautifully maintained home effortlessly blends timeless charm with modern upgrades. Step inside to discover an abundance of natural light streaming through large windows, highlighting bespoke design details throughout. The thoughtfully updated kitchen is a chef’s delight—featuring sleek granite countertops, updated appliances, newly refinished white cabinetry, and stylish finishes that elevate everyday living. The spacious layout includes generous living areas including a basement level rec room perfect for home movies, games, or a gym. Enjoy the oversized 800ft 2-car garage - ideal for a workshop or extra storage. The newer deck overlooks the tree-lined backyard with plenty of room to relax and entertain. Storage shed remains! Every corner of this home has been lovingly cared for, making it truly move-in ready. New garage doors, New gutters, tankless water heater, Rheem HVAC units, newer front door, newer windows, fresh paint in garage, & much more! No HOA! Just minutes to schools, parks, the lake, and local amenities/restaurants. Only a short 25 minute commute and you're in Downtown Nashville!
Essential Information
-
- MLS® #:
- 2993490
-
- Price:
- $520,000
-
- Bedrooms:
- 3
-
- Bathrooms:
- 2.50
-
- Full Baths:
- 2
-
- Half Baths:
- 1
-
- Square Footage:
- 2,191
-
- Acres:
- 0.33
-
- Year Built:
- 1999
-
- Type:
- Residential
-
- Sub-Type:
- Single Family Residence
-
- Style:
- Split Level
-
- Status:
- Active
Community Information
-
- Address:
- 149 Huntington Pl
-
- Subdivision:
- Wyncrest Ph 6
-
- City:
- Hendersonville
-
- County:
- Sumner County, TN
-
- State:
- TN
-
- Zip Code:
- 37075
Amenities
-
- Utilities:
- Electricity Available, Natural Gas Available, Water Available
-
- Parking Spaces:
- 4
-
- # of Garages:
- 2
-
- Garages:
- Garage Faces Side, Driveway
Interior
-
- Interior Features:
- Ceiling Fan(s), Entrance Foyer, Extra Closets, Open Floorplan, Redecorated, Walk-In Closet(s)
-
- Appliances:
- Oven, Range, Dishwasher, Disposal, Microwave, Refrigerator
-
- Heating:
- Central, Natural Gas
-
- Cooling:
- Central Air, Electric
-
- Fireplace:
- Yes
-
- # of Fireplaces:
- 1
-
- # of Stories:
- 2
Exterior
-
- Lot Description:
- Sloped
-
- Construction:
- Brick, Vinyl Siding
School Information
-
- Elementary:
- Station Camp Elementary
-
- Middle:
- Station Camp Middle School
-
- High:
- Station Camp High School
Additional Information
-
- Date Listed:
- September 13th, 2025
-
- Days on Market:
- 11
Listing Details
- Listing Office:
- Berkshire Hathaway Homeservices Woodmont Realty
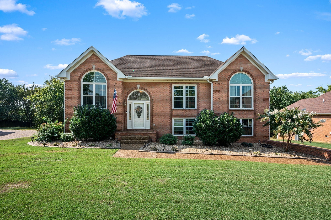
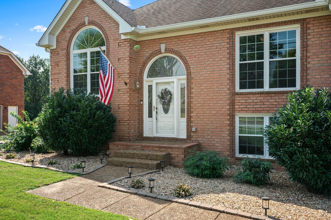
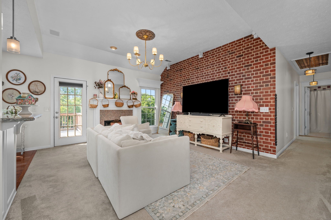
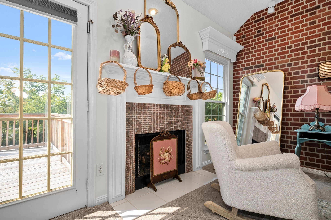
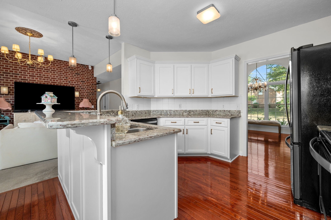
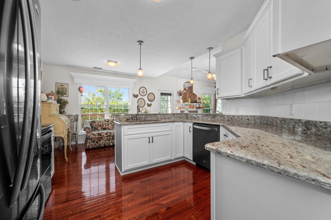
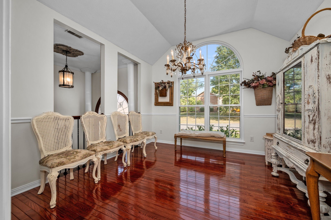
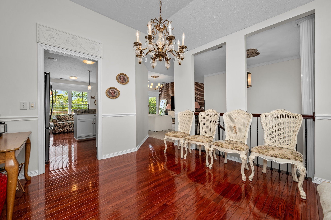
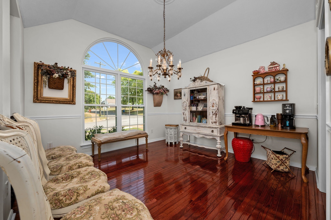
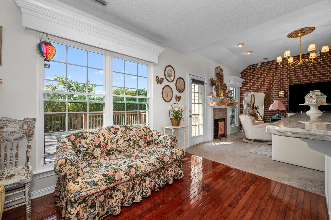
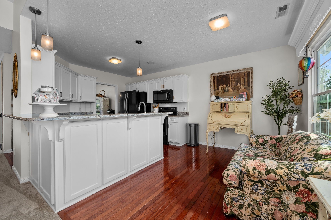
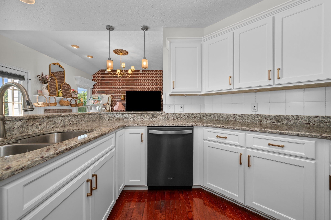
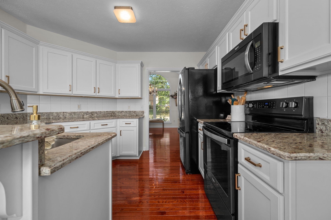
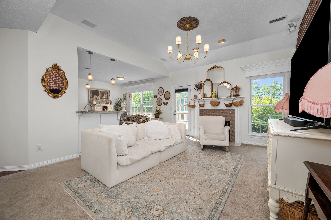
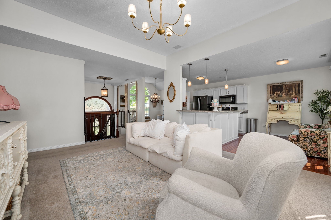
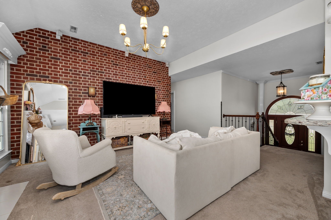
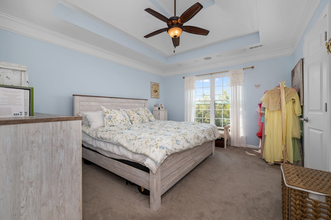
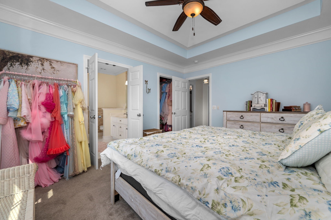
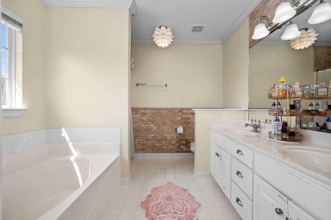
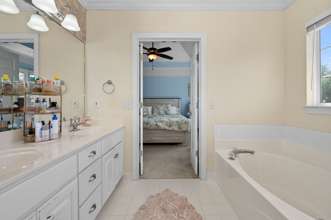
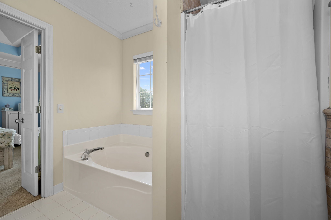
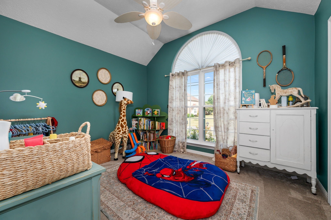
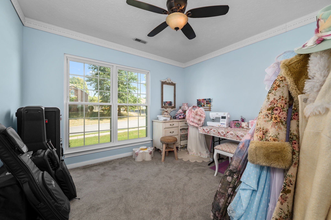
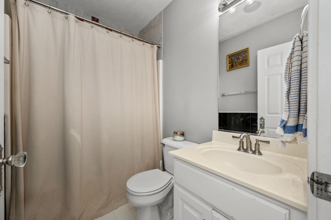
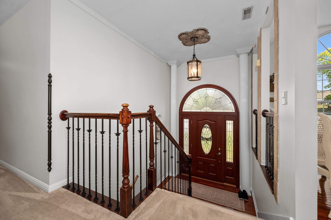
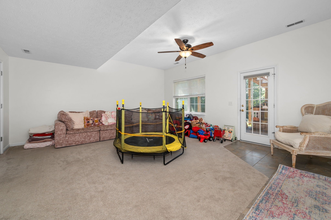
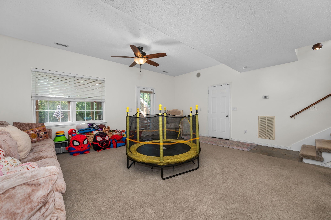
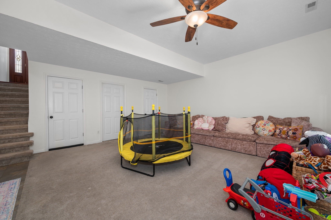
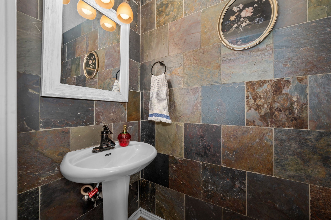
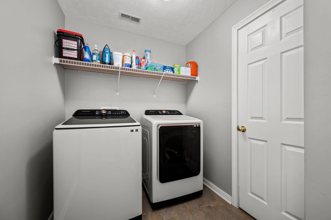
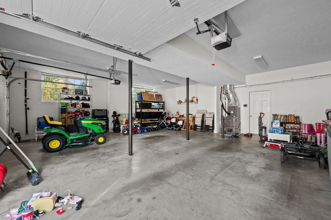
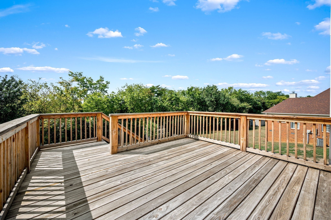
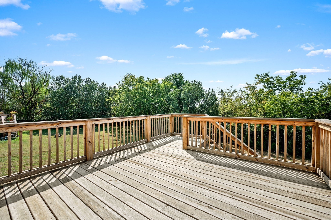
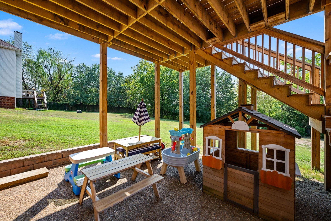
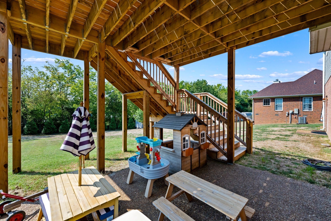
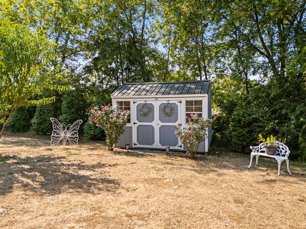
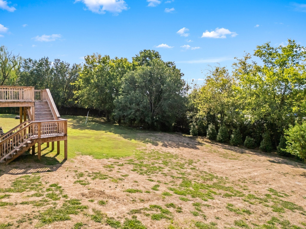
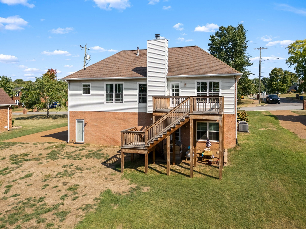
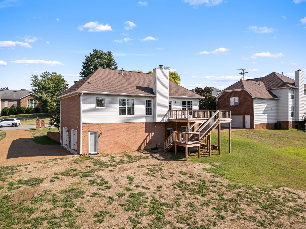
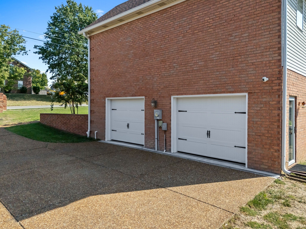
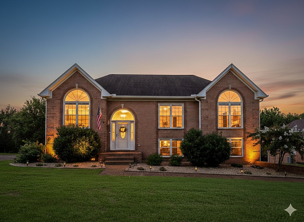
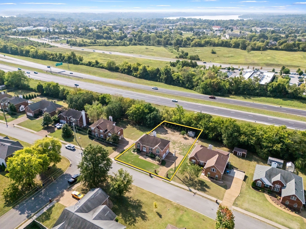
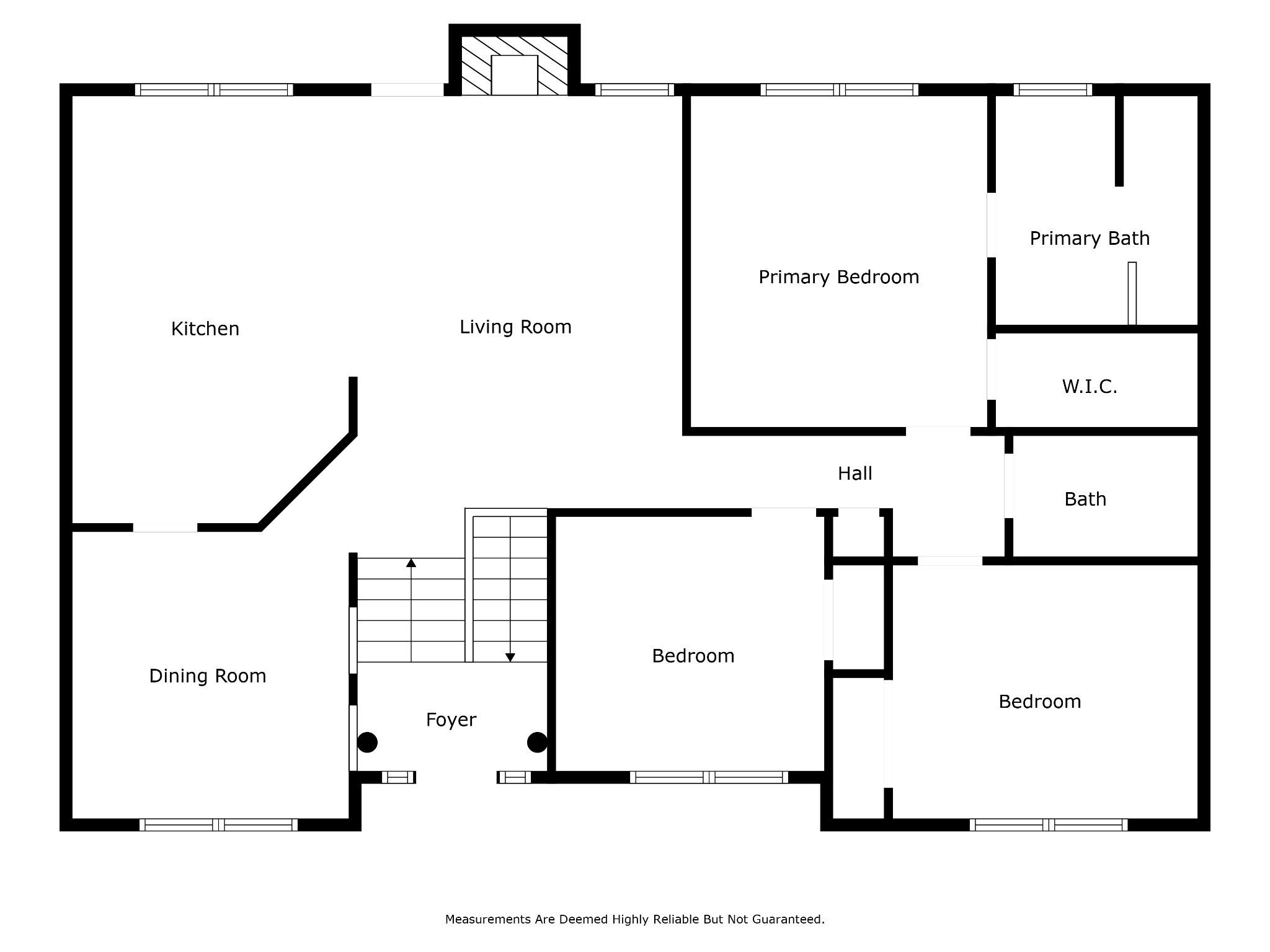
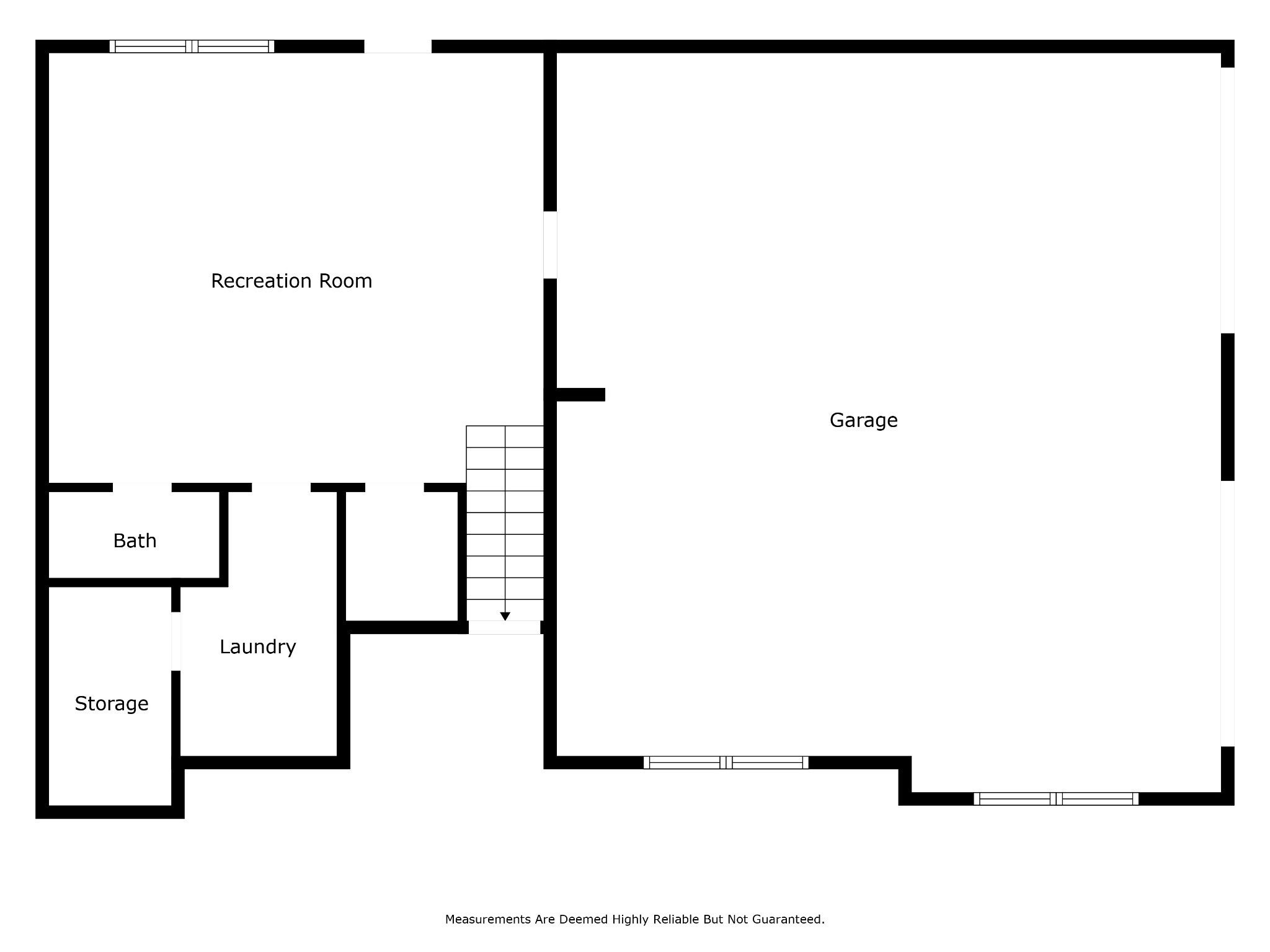
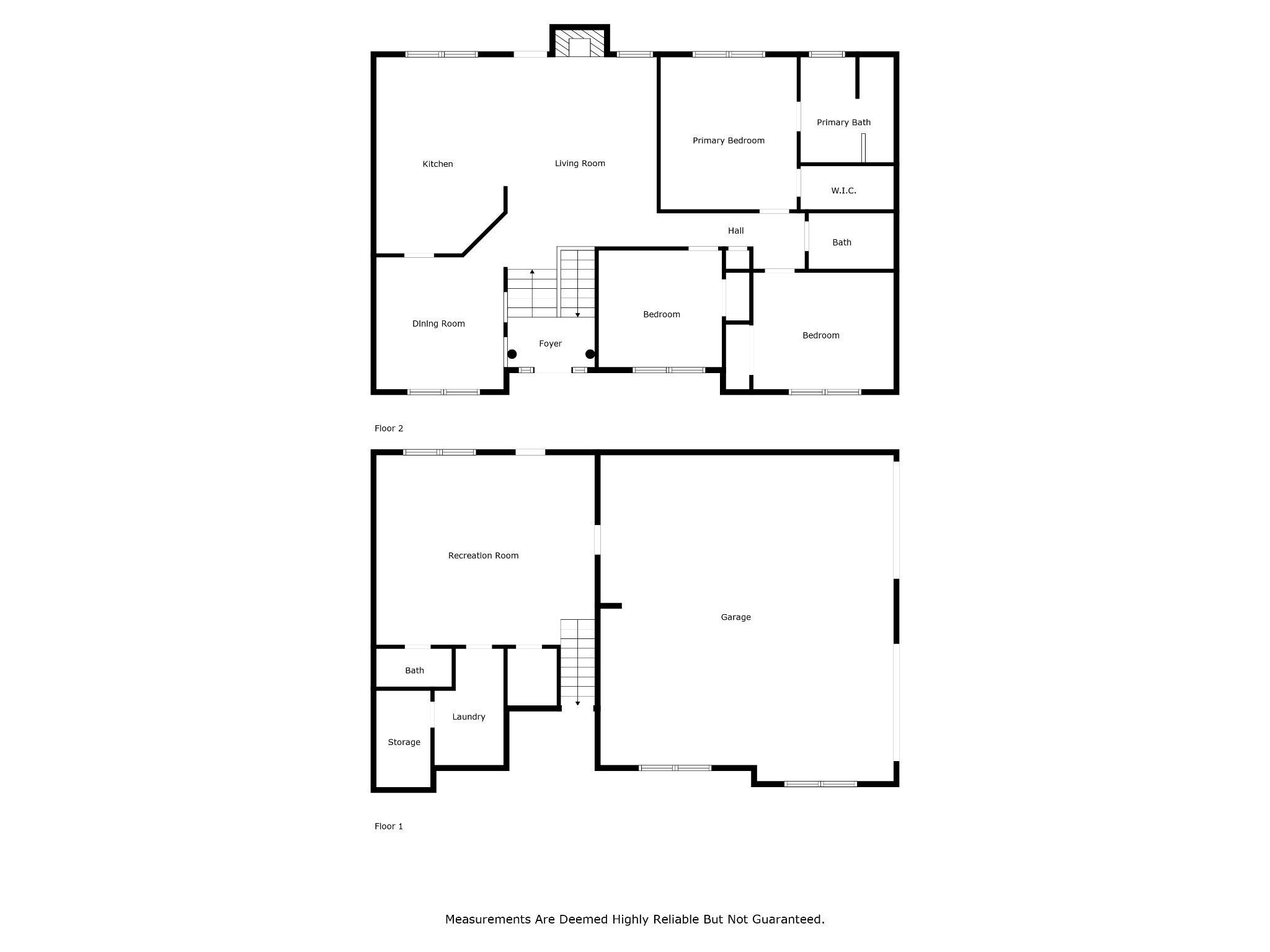
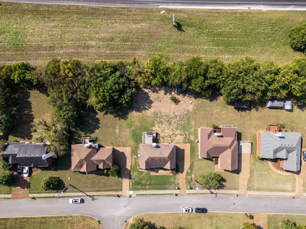
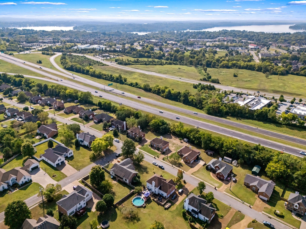
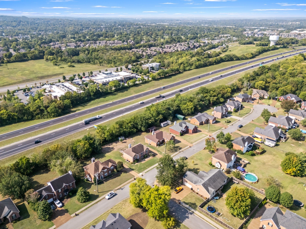
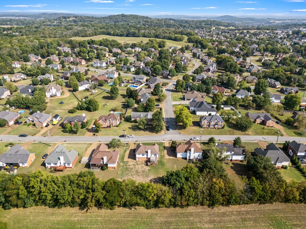
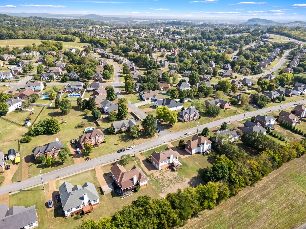
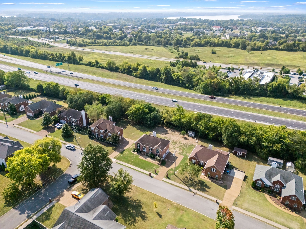
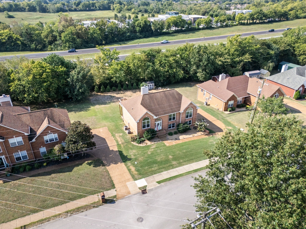
 Copyright 2025 RealTracs Solutions.
Copyright 2025 RealTracs Solutions.