$645,000 - 593 Gaulden Hollow Rd, Lafayette
- 3
- Bedrooms
- 2
- Baths
- 2,597
- SQ. Feet
- 10
- Acres
Beautiful home with new gourmet kitchen, 10 acres and a 30 x 40 shop! Picturesque views from your front porch, flowing creeks and pastures for farm animals. The gourmet kitchen is oversized with a large island and all the upgrades including double ovens, wood vent hood, stainless appliances and coffee or wine bar with a wine fridge! The upstairs includes 2 bedrooms and a designated office space that could also be used as a 4th bedroom (3 bedroom septic permit). The property also includes a 30 x 40 shop with electric, and a full bathroom. You have all the room you need for planting gardens, enjoying your farm animals, or just enjoying the beauty and sounds of nature. Behind the home as you walk to the top of the hill, there's flat land for hunting, shooting range, or additional pasture. There's too much to describe, you have to see it! MORTGAGE OFFER! 5.49% 30 yr fixed FHA or 5.99% 30 yr fixed conventional mortgage with preferred lender with acceptable offer by September 19th!
Essential Information
-
- MLS® #:
- 2993409
-
- Price:
- $645,000
-
- Bedrooms:
- 3
-
- Bathrooms:
- 2.00
-
- Full Baths:
- 2
-
- Square Footage:
- 2,597
-
- Acres:
- 10.00
-
- Year Built:
- 2012
-
- Type:
- Residential
-
- Sub-Type:
- Single Family Residence
-
- Status:
- Active
Community Information
-
- Address:
- 593 Gaulden Hollow Rd
-
- Subdivision:
- None
-
- City:
- Lafayette
-
- County:
- Macon County, TN
-
- State:
- TN
-
- Zip Code:
- 37083
Amenities
-
- Utilities:
- Electricity Available, Water Available
-
- Parking Spaces:
- 2
-
- # of Garages:
- 2
-
- Garages:
- Detached
Interior
-
- Interior Features:
- Ceiling Fan(s), Walk-In Closet(s), Kitchen Island
-
- Appliances:
- Electric Oven, Electric Range, Double Oven, Cooktop, Dishwasher, Microwave, Refrigerator
-
- Heating:
- Central, Electric
-
- Cooling:
- Central Air, Electric
-
- Fireplace:
- Yes
-
- # of Fireplaces:
- 1
-
- # of Stories:
- 2
Exterior
-
- Exterior Features:
- Smart Camera(s)/Recording
-
- Lot Description:
- Rolling Slope
-
- Roof:
- Metal
-
- Construction:
- Brick, Vinyl Siding
School Information
-
- Elementary:
- Fairlane Elementary
-
- Middle:
- Macon County Junior High School
-
- High:
- Macon County High School
Additional Information
-
- Date Listed:
- September 12th, 2025
-
- Days on Market:
- 2
Listing Details
- Listing Office:
- Onward Real Estate
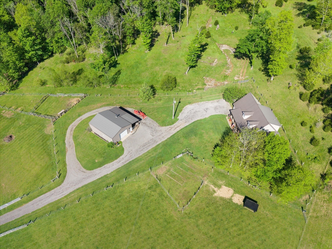
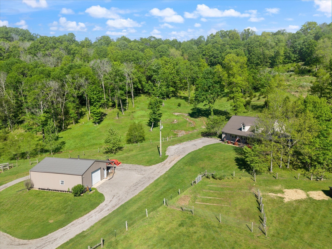
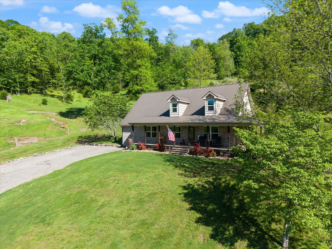
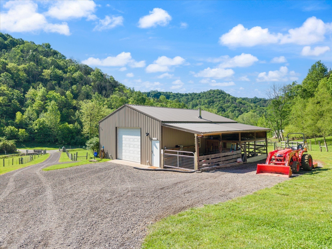
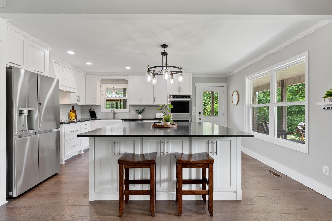
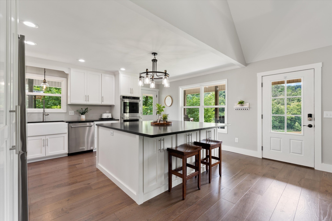
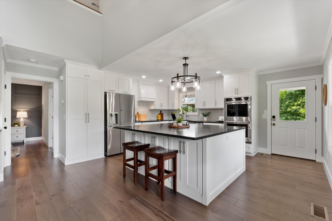
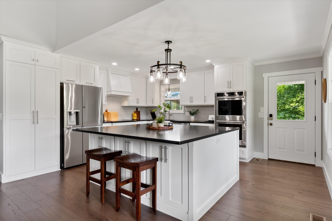
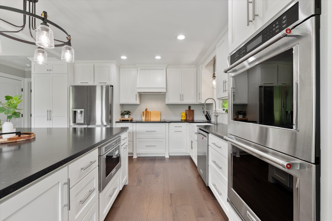
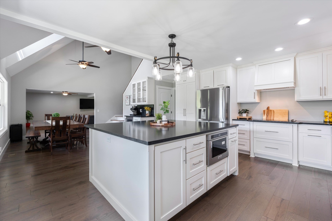
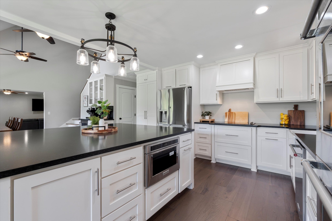
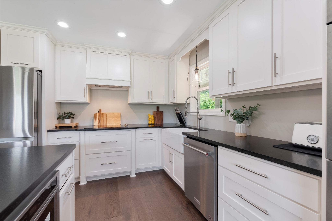
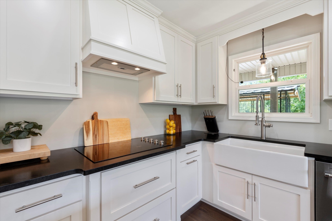
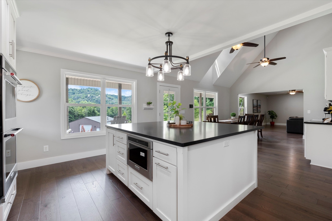
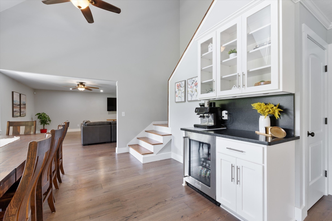
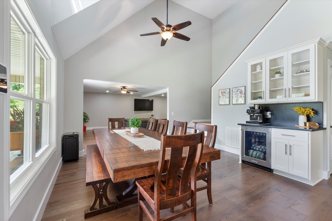
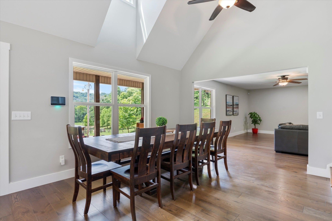
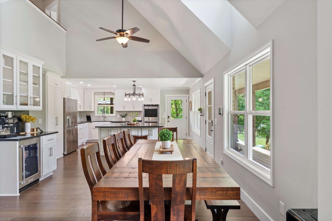
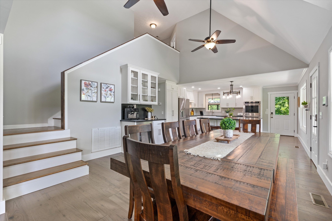
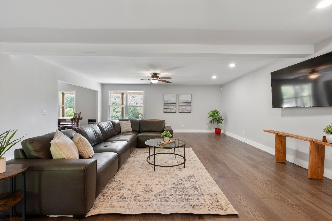



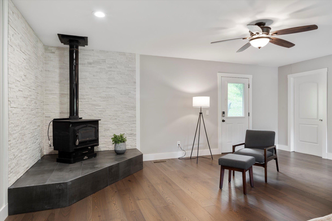
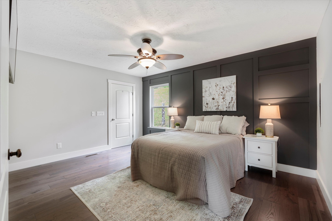
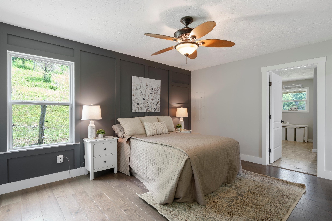
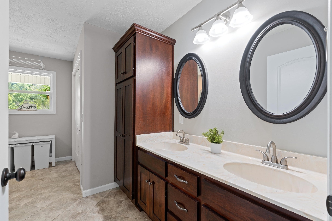
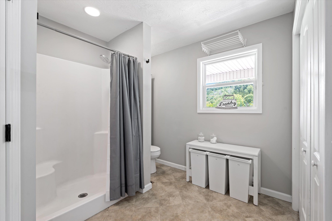
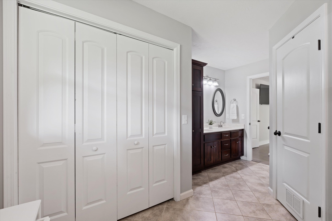
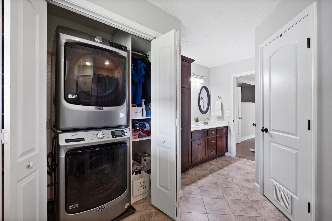
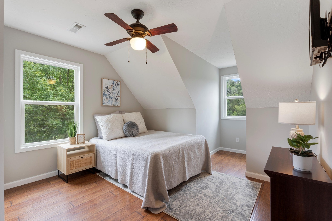
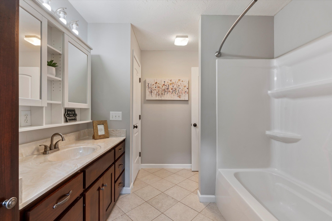
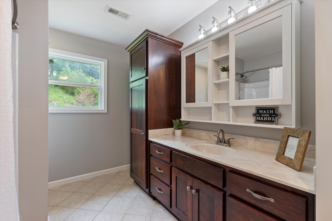
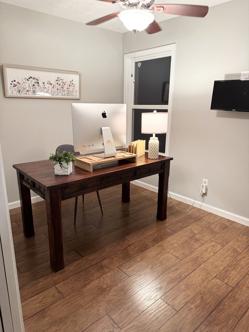
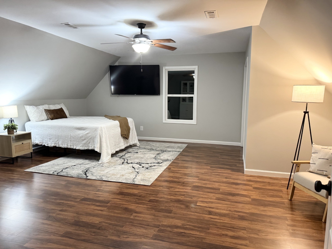
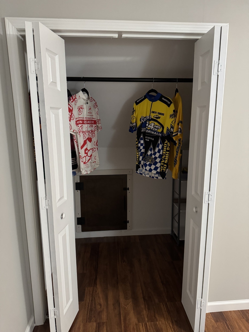
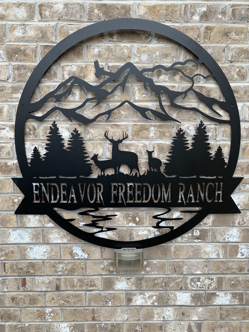
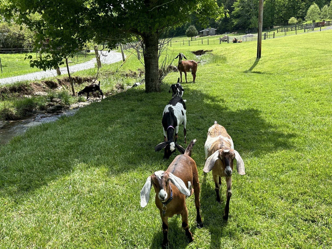
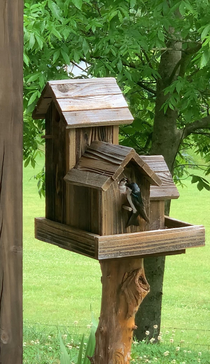
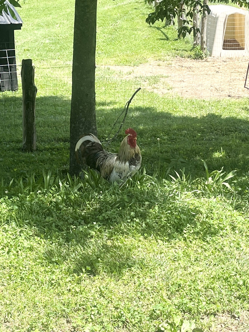
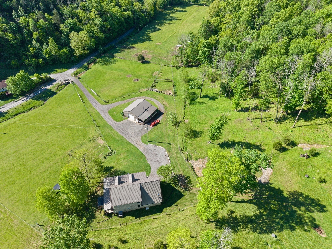
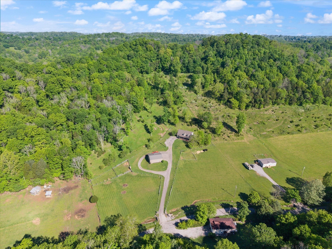
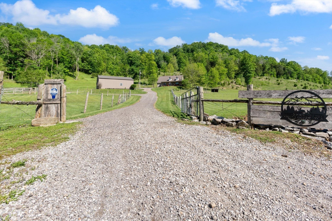
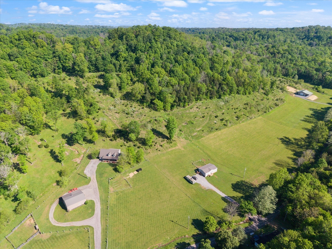
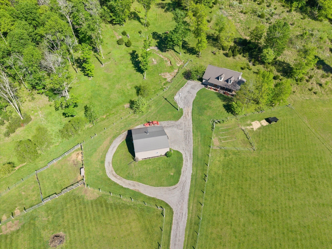
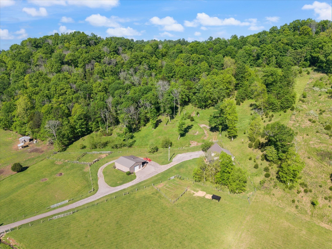
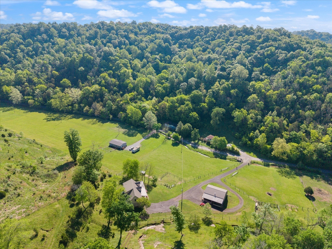
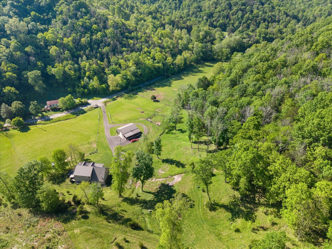
 Copyright 2025 RealTracs Solutions.
Copyright 2025 RealTracs Solutions.