$498,800 - 3121 Castleton Dr, Murfreesboro
- 3
- Bedrooms
- 2½
- Baths
- 2,557
- SQ. Feet
- 0.16
- Acres
Welcome to 3121 Castleton Dr. Home featuring, hardwood floors and an open floor plan perfect for modern living and entertaining. The kitchen features a bar and an island, ideal for meal prep and gatherings, seamlessly flowing into the living and dining areas. The oversized primary bedroom is complete with two walk-in closets and a private bath. The bonus room is upstairs, perfect for a home office, relaxing, or guest space. Step outside to a fully fenced backyard, with plenty of room for outdoor fun. Nestled on a cul-de-sac, this home combines comfort, style, and location.
Essential Information
-
- MLS® #:
- 2993407
-
- Price:
- $498,800
-
- Bedrooms:
- 3
-
- Bathrooms:
- 2.50
-
- Full Baths:
- 2
-
- Half Baths:
- 1
-
- Square Footage:
- 2,557
-
- Acres:
- 0.16
-
- Year Built:
- 2010
-
- Type:
- Residential
-
- Sub-Type:
- Single Family Residence
-
- Status:
- Active
Community Information
-
- Address:
- 3121 Castleton Dr
-
- Subdivision:
- Weston Park
-
- City:
- Murfreesboro
-
- County:
- Rutherford County, TN
-
- State:
- TN
-
- Zip Code:
- 37128
Amenities
-
- Amenities:
- Clubhouse, Playground, Pool
-
- Utilities:
- Electricity Available, Natural Gas Available, Water Available
-
- Parking Spaces:
- 2
-
- # of Garages:
- 2
-
- Garages:
- Garage Door Opener, Garage Faces Front
Interior
-
- Interior Features:
- Ceiling Fan(s), Entrance Foyer, Extra Closets, Open Floorplan, Pantry, Walk-In Closet(s)
-
- Appliances:
- Electric Oven, Electric Range, Dishwasher
-
- Heating:
- Central, Natural Gas
-
- Cooling:
- Central Air, Electric
-
- Fireplace:
- Yes
-
- # of Fireplaces:
- 1
-
- # of Stories:
- 2
Exterior
-
- Lot Description:
- Cul-De-Sac
-
- Construction:
- Hardboard Siding, Brick, Stone
School Information
-
- Elementary:
- Salem Elementary School
-
- Middle:
- Rockvale Middle School
-
- High:
- Rockvale High School
Additional Information
-
- Date Listed:
- September 12th, 2025
-
- Days on Market:
- 14
Listing Details
- Listing Office:
- Onward Real Estate
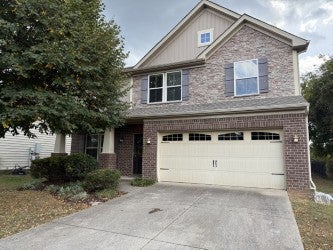
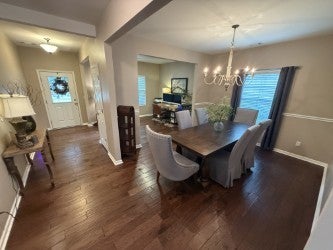
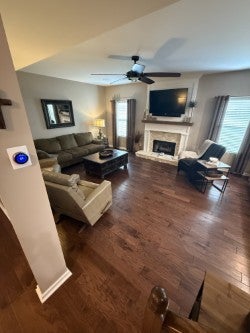
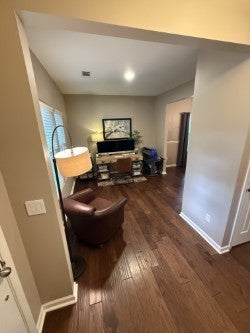
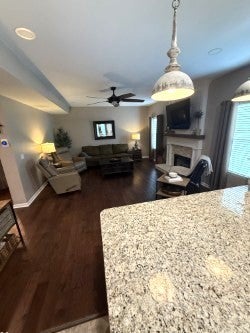
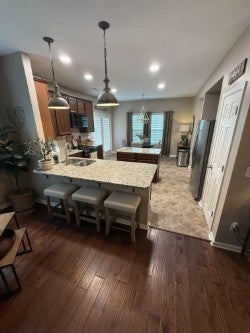
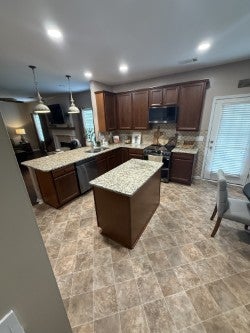
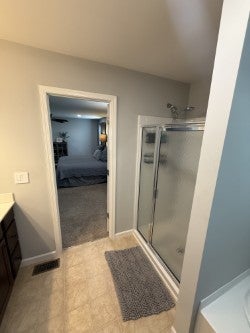
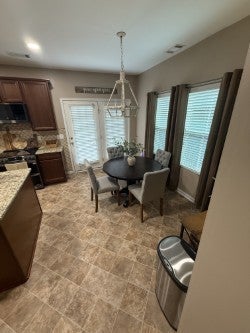
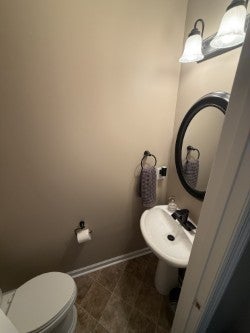
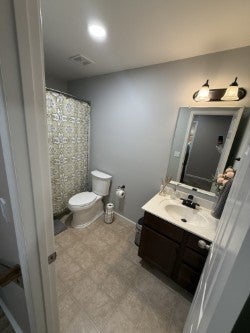
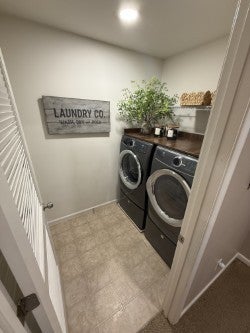
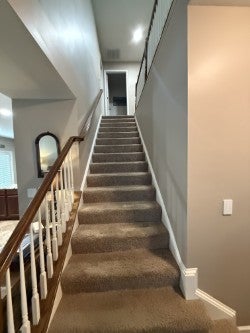
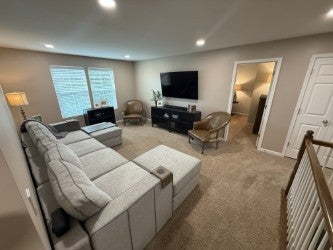
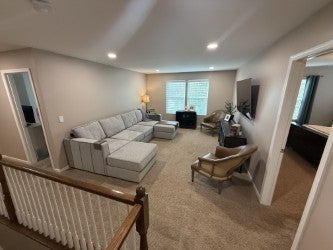
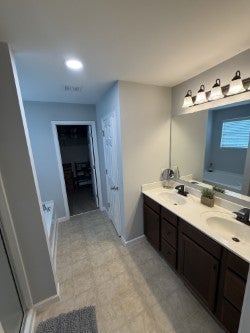
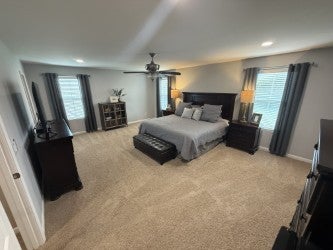
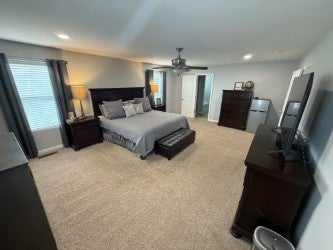
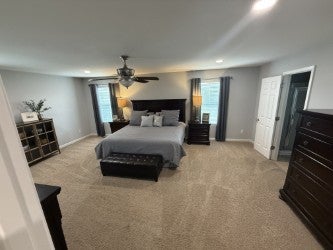
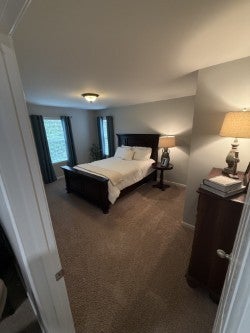
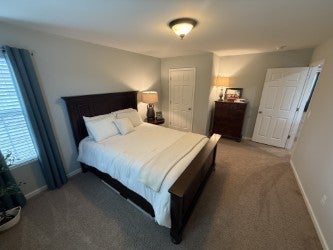
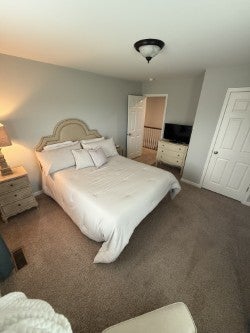
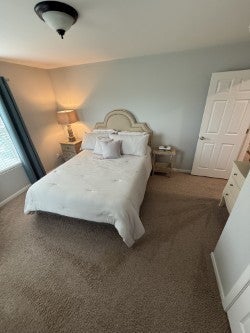
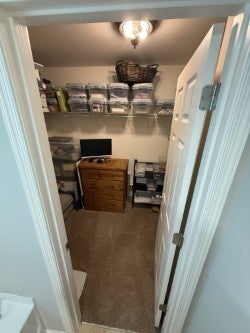
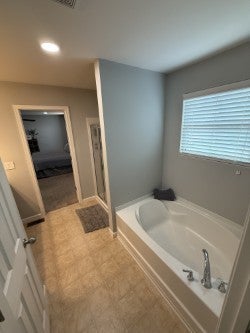
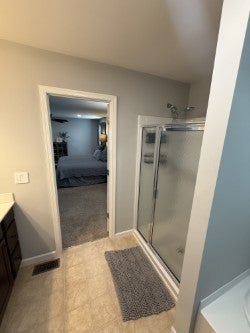
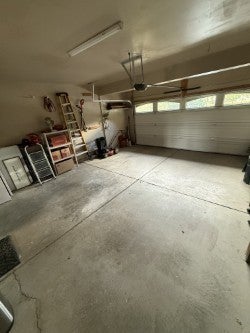
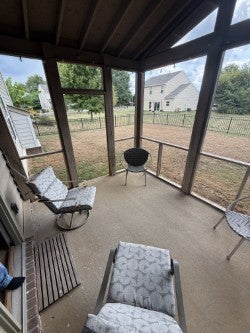
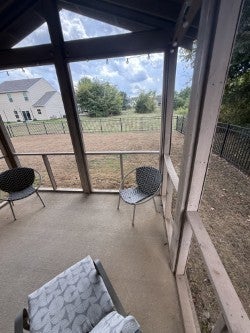
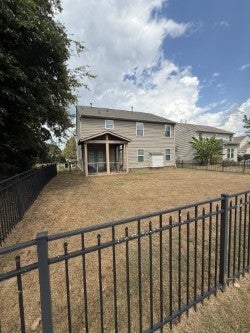
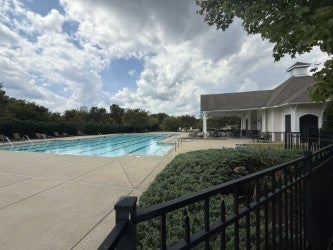
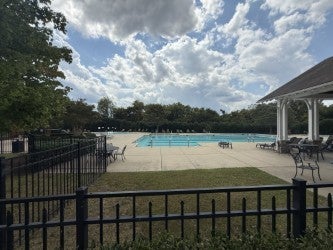
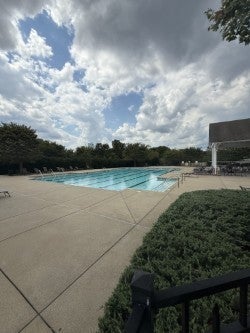
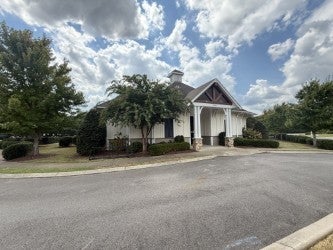
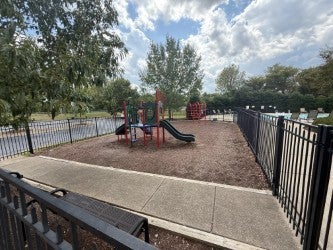
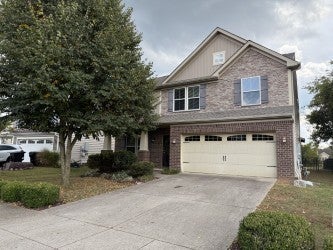
 Copyright 2025 RealTracs Solutions.
Copyright 2025 RealTracs Solutions.