$399,000 - 725 Stonetrace Dr, Murfreesboro
- 3
- Bedrooms
- 3
- Baths
- 1,990
- SQ. Feet
- 0.16
- Acres
Welcome to this timeless nearly 2,000 Sq. Ft. two bedroom down all-brick home that blends classic charm with modern comfort. Offering 3 spacious bedrooms and 3 full bathrooms, this residence is designed to impress both inside and out. The solid brick exterior exudes curb appeal and lasting quality, while the thoughtfully designed interior provides an inviting atmosphere for everyday living and entertaining. Step inside to find an open and airy floor plan with abundant natural light, a stylish kitchen perfect for culinary creations, and generously sized bedrooms including massive walk-in-closet offering comfort and privacy for the whole family. The primary suite is a true retreat with its own private bath. With three full bathrooms, mornings are always stress-free. Whether you’re hosting gatherings in the large living areas, relaxing in your private backyard, or simply enjoying the durability and elegance of an all-brick home, this property has it all. Conveniently located near shopping, dining, and top-rated schools, this is the one you’ve been waiting for! Don’t miss your chance to call this stunning brick home your own—schedule your showing today!
Essential Information
-
- MLS® #:
- 2993376
-
- Price:
- $399,000
-
- Bedrooms:
- 3
-
- Bathrooms:
- 3.00
-
- Full Baths:
- 3
-
- Square Footage:
- 1,990
-
- Acres:
- 0.16
-
- Year Built:
- 1998
-
- Type:
- Residential
-
- Sub-Type:
- Single Family Residence
-
- Status:
- Active
Community Information
-
- Address:
- 725 Stonetrace Dr
-
- Subdivision:
- Stonetrace Crossing Ph 2
-
- City:
- Murfreesboro
-
- County:
- Rutherford County, TN
-
- State:
- TN
-
- Zip Code:
- 37128
Amenities
-
- Utilities:
- Water Available, Cable Connected
-
- Parking Spaces:
- 2
-
- # of Garages:
- 2
-
- Garages:
- Garage Faces Front
Interior
-
- Interior Features:
- High Speed Internet
-
- Appliances:
- Electric Oven
-
- Heating:
- Central
-
- Cooling:
- Central Air
-
- # of Stories:
- 2
Exterior
-
- Roof:
- Shingle
-
- Construction:
- Brick, Hardboard Siding
School Information
-
- Elementary:
- Cason Lane Academy
-
- Middle:
- Blackman Middle School
-
- High:
- Blackman High School
Additional Information
-
- Date Listed:
- September 12th, 2025
-
- Days on Market:
- 25
Listing Details
- Listing Office:
- United Real Estate Middle Tennessee
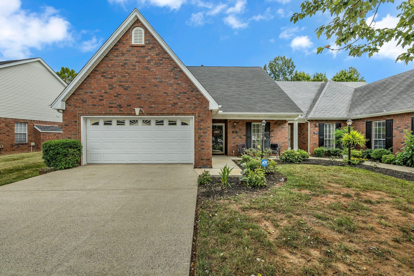
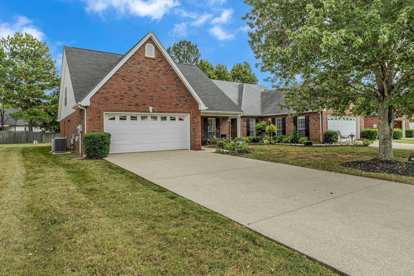
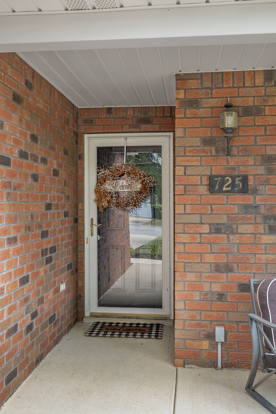
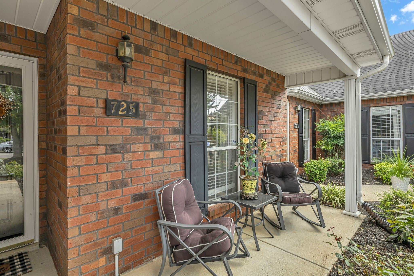
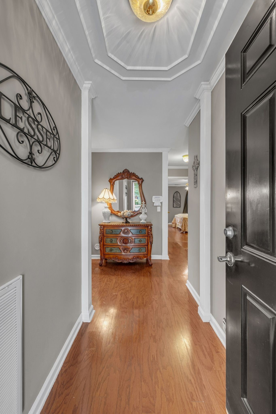
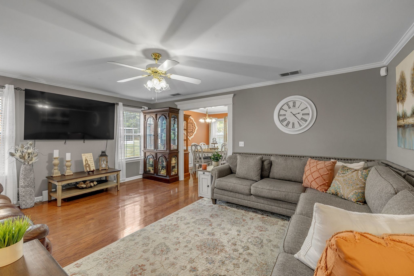
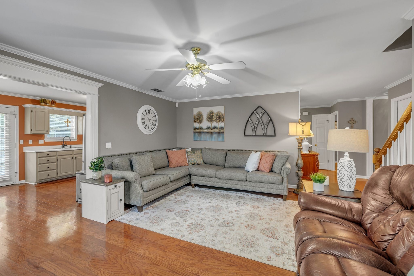
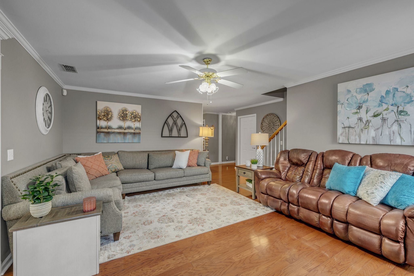
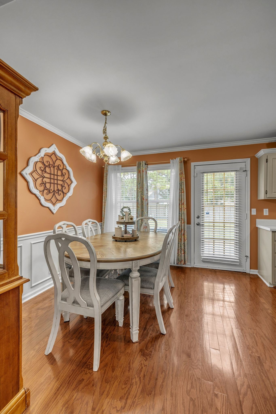
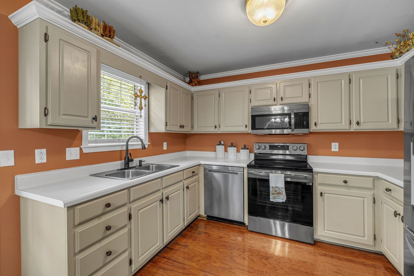
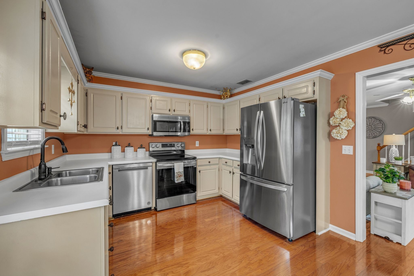
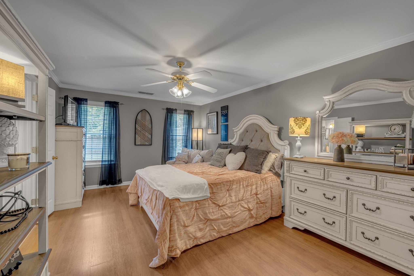
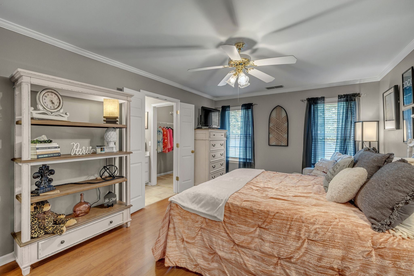
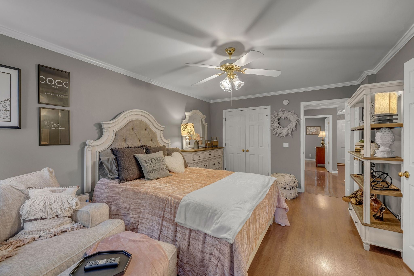
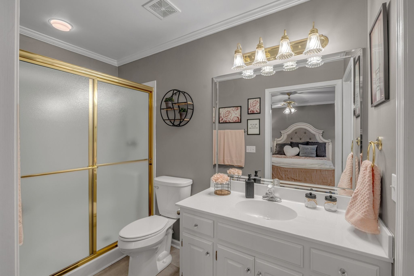
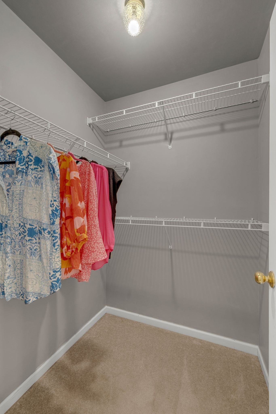
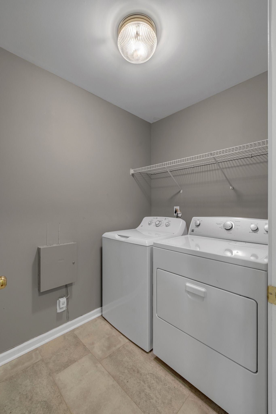
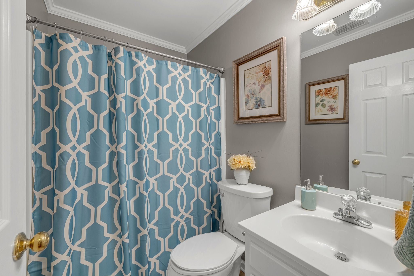
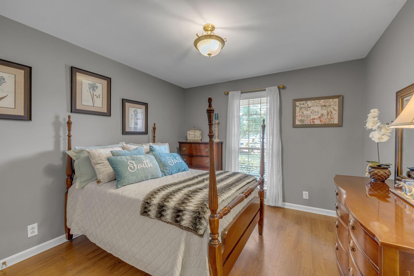
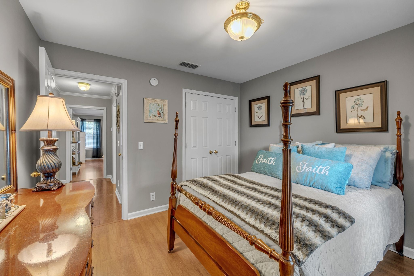
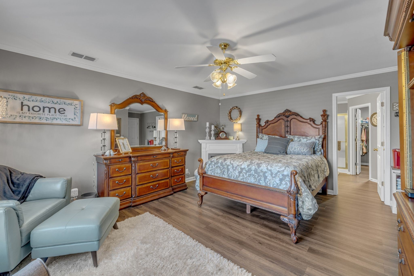
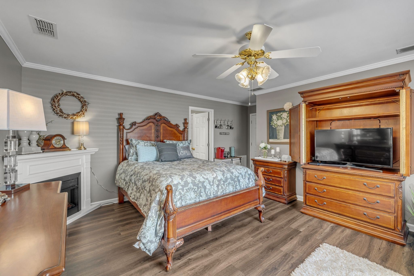
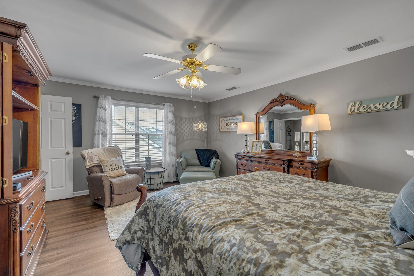
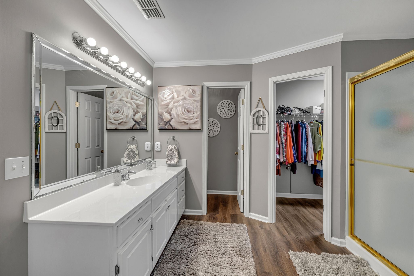
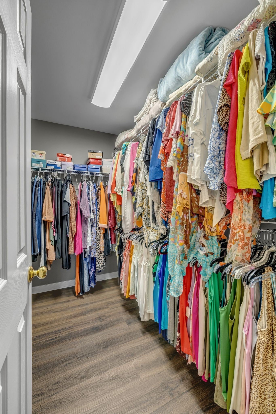
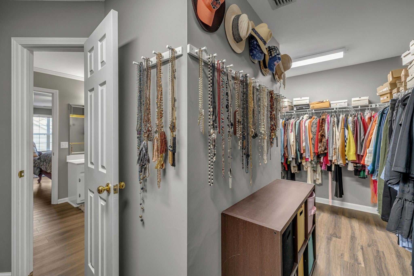
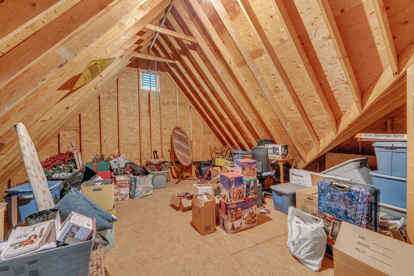
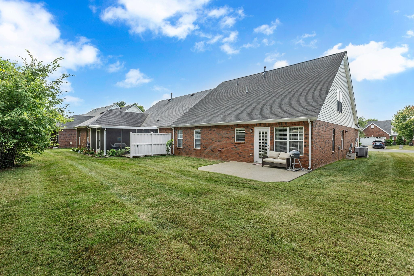
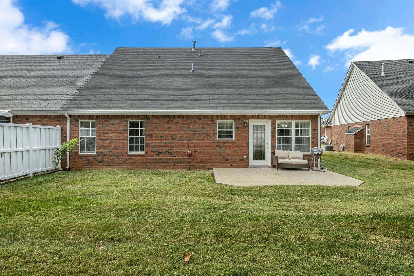
 Copyright 2025 RealTracs Solutions.
Copyright 2025 RealTracs Solutions.