$587,000 - 401 Bowling Ave 57, Nashville
- 3
- Bedrooms
- 2½
- Baths
- 1,776
- SQ. Feet
- 0.03
- Acres
Discover one of the most desirable layouts in Richmeade Place, where soaring ceilings and floor-to-ceiling windows fill the home with natural light. The open design is enhanced by tasteful updates and thoughtful built-ins, including bookshelves, a banquet, and custom storage in the primary suite. The kitchen features appliances less than three years old, including a brand-new dishwasher, ample counter space and lots of storage. A beautifully renovated primary bath compliments the spacious primary suite. Utilize two unique living rooms with endless possibilities. Two additional bedrooms compliment the lower level which also includes a full bath with brand new vanity. This home has been impeccably maintained to ensure move-in readiness. Outside your door, enjoy the recently updated, community saltwater pool and refreshed tennis courts. A two-car garage adds convenience to this refined and well-appointed home. This location is truly unmatched, minutes to Downtown Nashville, Green Hills, West End, Vanderbilt, along with the inclusion and social charm of the neighboring Historic Whitland Area Neighborhood Association with ongoing community events. Now’s the time to take advantage of low maintenence living in this great Nashville community! 1% credit of loan value with preferred lender...Ask For More Details!
Essential Information
-
- MLS® #:
- 2993364
-
- Price:
- $587,000
-
- Bedrooms:
- 3
-
- Bathrooms:
- 2.50
-
- Full Baths:
- 2
-
- Half Baths:
- 1
-
- Square Footage:
- 1,776
-
- Acres:
- 0.03
-
- Year Built:
- 1975
-
- Type:
- Residential
-
- Sub-Type:
- Townhouse
-
- Status:
- Active
Community Information
-
- Address:
- 401 Bowling Ave 57
-
- Subdivision:
- Richmeade Place
-
- City:
- Nashville
-
- County:
- Davidson County, TN
-
- State:
- TN
-
- Zip Code:
- 37205
Amenities
-
- Amenities:
- Clubhouse, Pool, Tennis Court(s), Underground Utilities
-
- Utilities:
- Electricity Available, Natural Gas Available, Water Available
-
- Parking Spaces:
- 4
-
- # of Garages:
- 2
-
- Garages:
- Garage Door Opener, Garage Faces Front, Aggregate, Driveway
Interior
-
- Interior Features:
- Bookcases, Built-in Features, Ceiling Fan(s), High Ceilings, Walk-In Closet(s)
-
- Appliances:
- Electric Oven, Electric Range, Dishwasher, Disposal, Dryer, Microwave, Refrigerator, Stainless Steel Appliance(s), Washer
-
- Heating:
- Central, Natural Gas
-
- Cooling:
- Ceiling Fan(s), Central Air, Electric
-
- Fireplace:
- Yes
-
- # of Fireplaces:
- 1
-
- # of Stories:
- 3
Exterior
-
- Exterior Features:
- Balcony
-
- Construction:
- Brick
School Information
-
- Elementary:
- Eakin Elementary
-
- Middle:
- West End Middle School
-
- High:
- Hillsboro Comp High School
Additional Information
-
- Date Listed:
- September 14th, 2025
-
- Days on Market:
- 6
Listing Details
- Listing Office:
- Berkshire Hathaway Homeservices Woodmont Realty
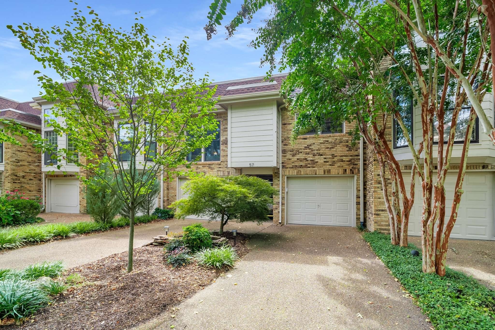
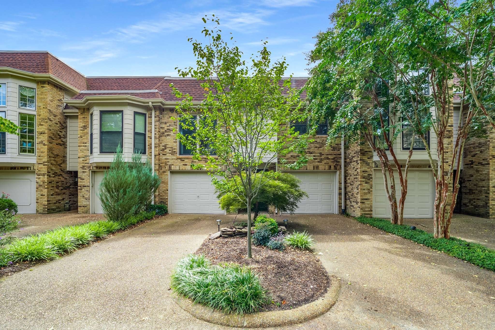
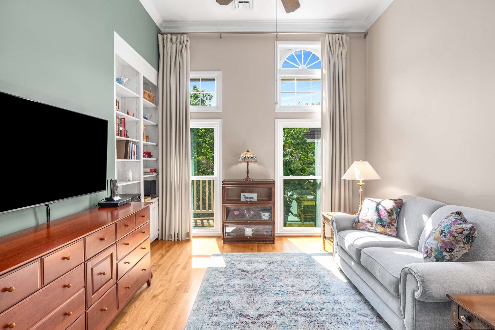
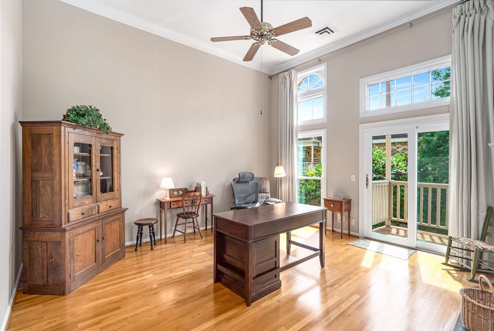
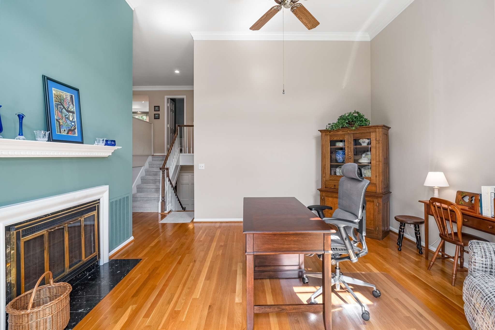
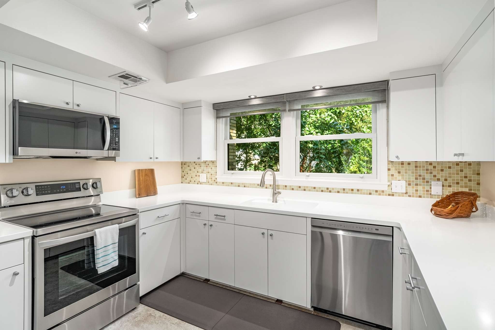
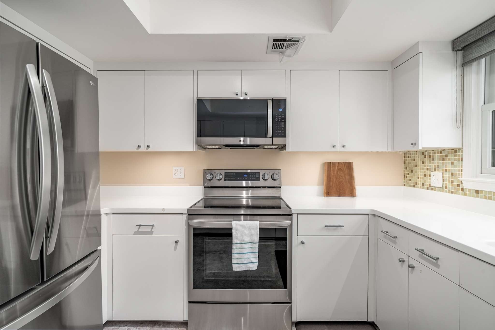
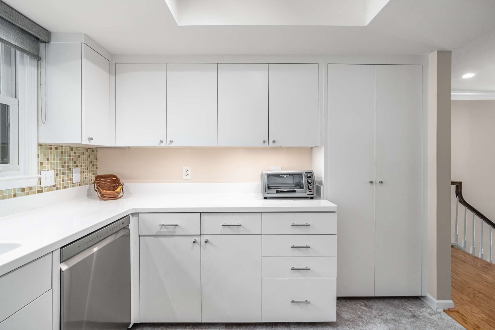
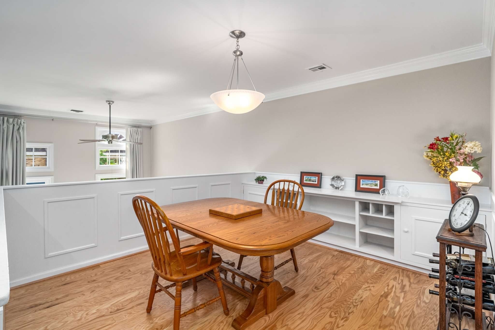
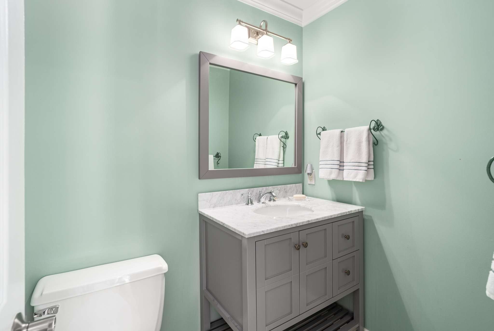
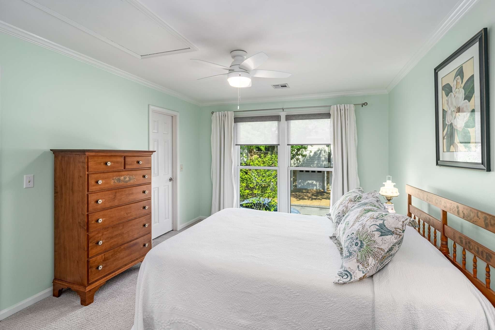
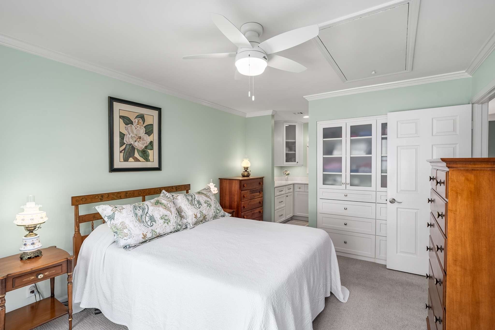
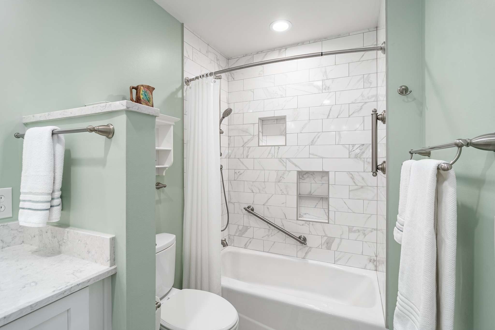
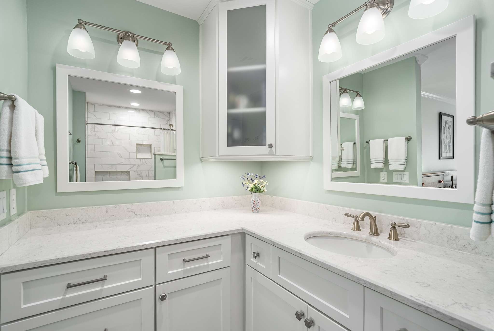
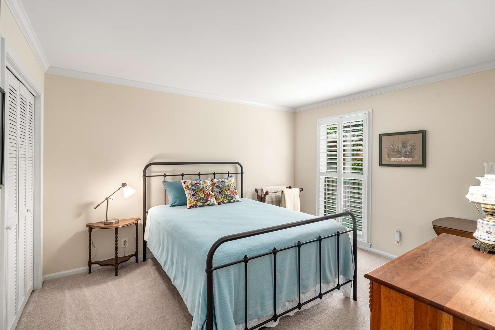
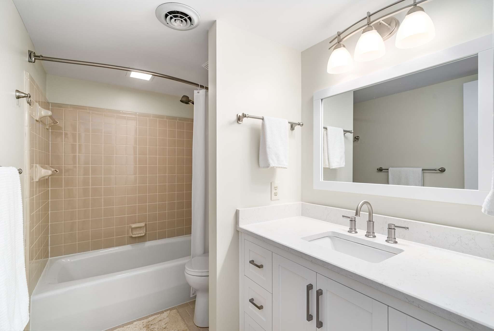
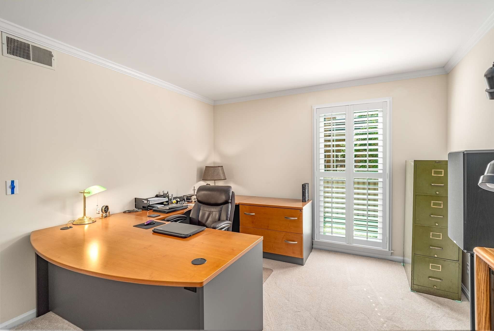
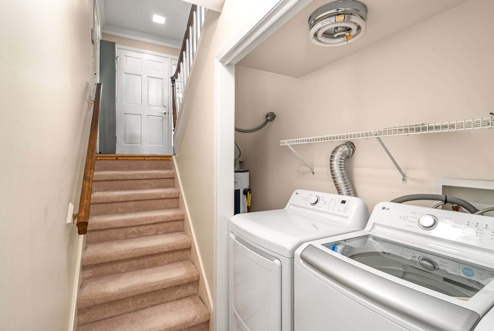
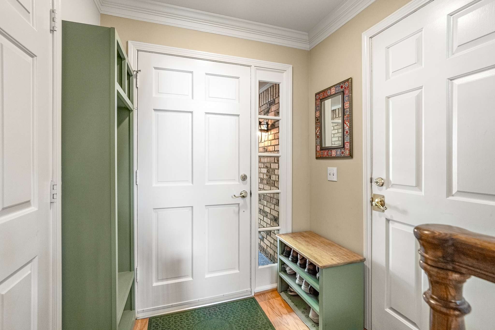
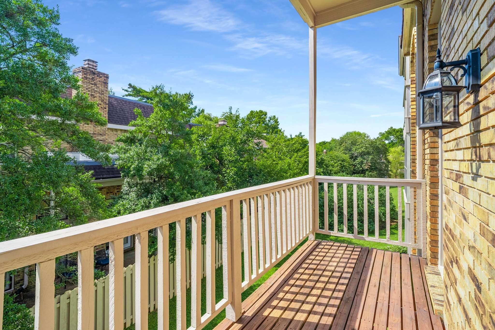
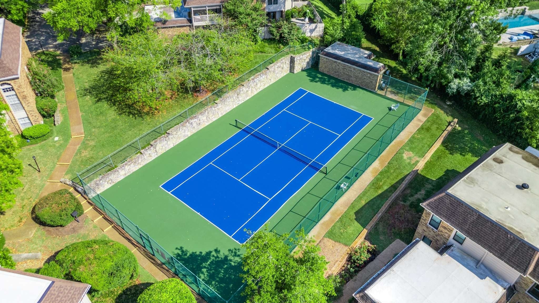
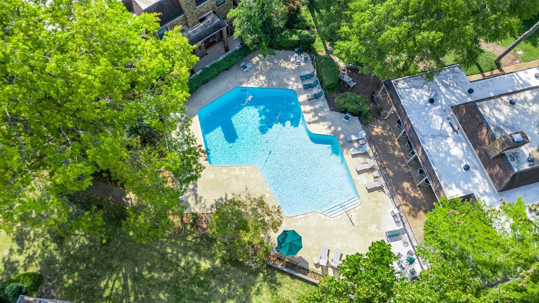
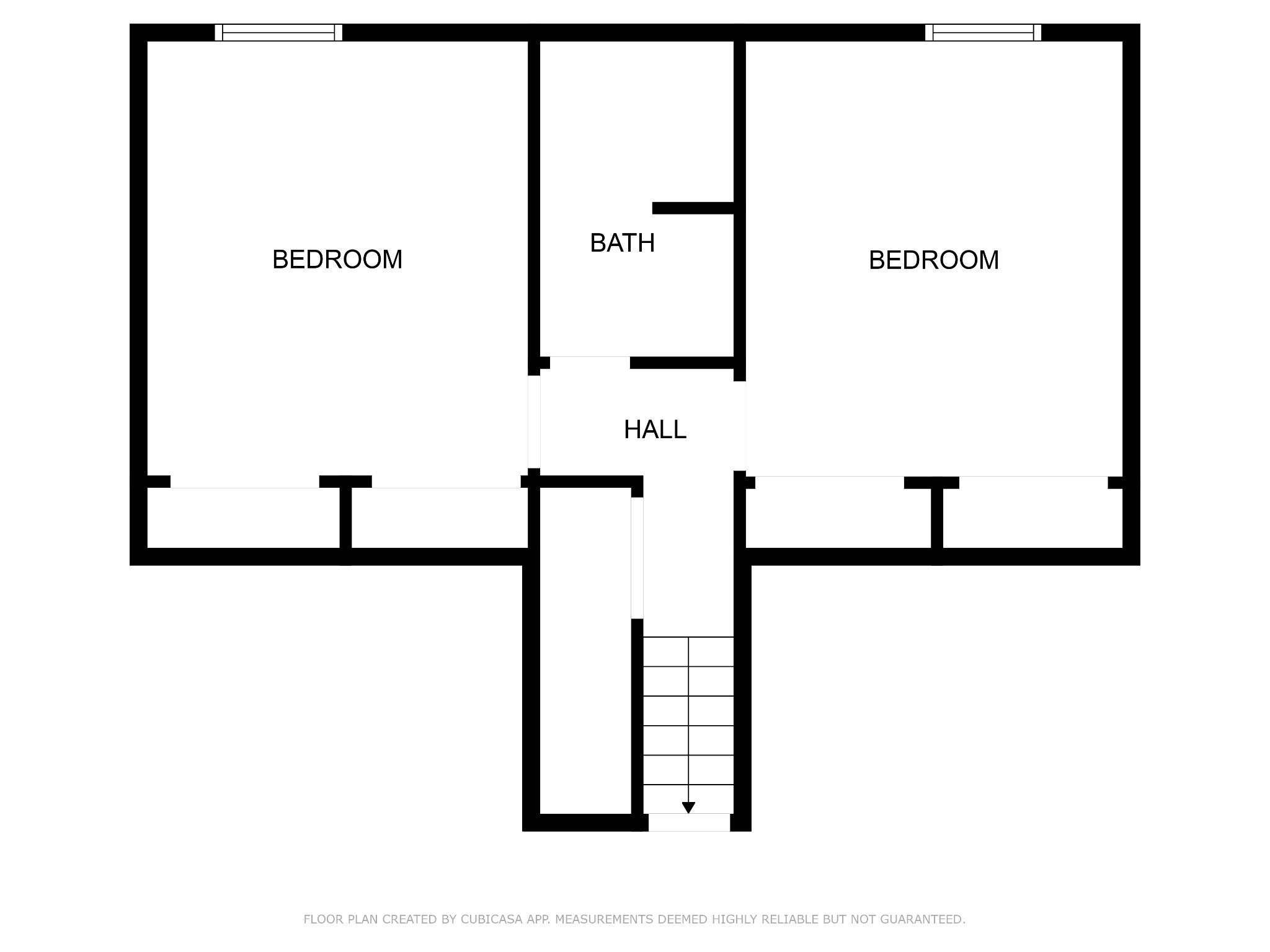
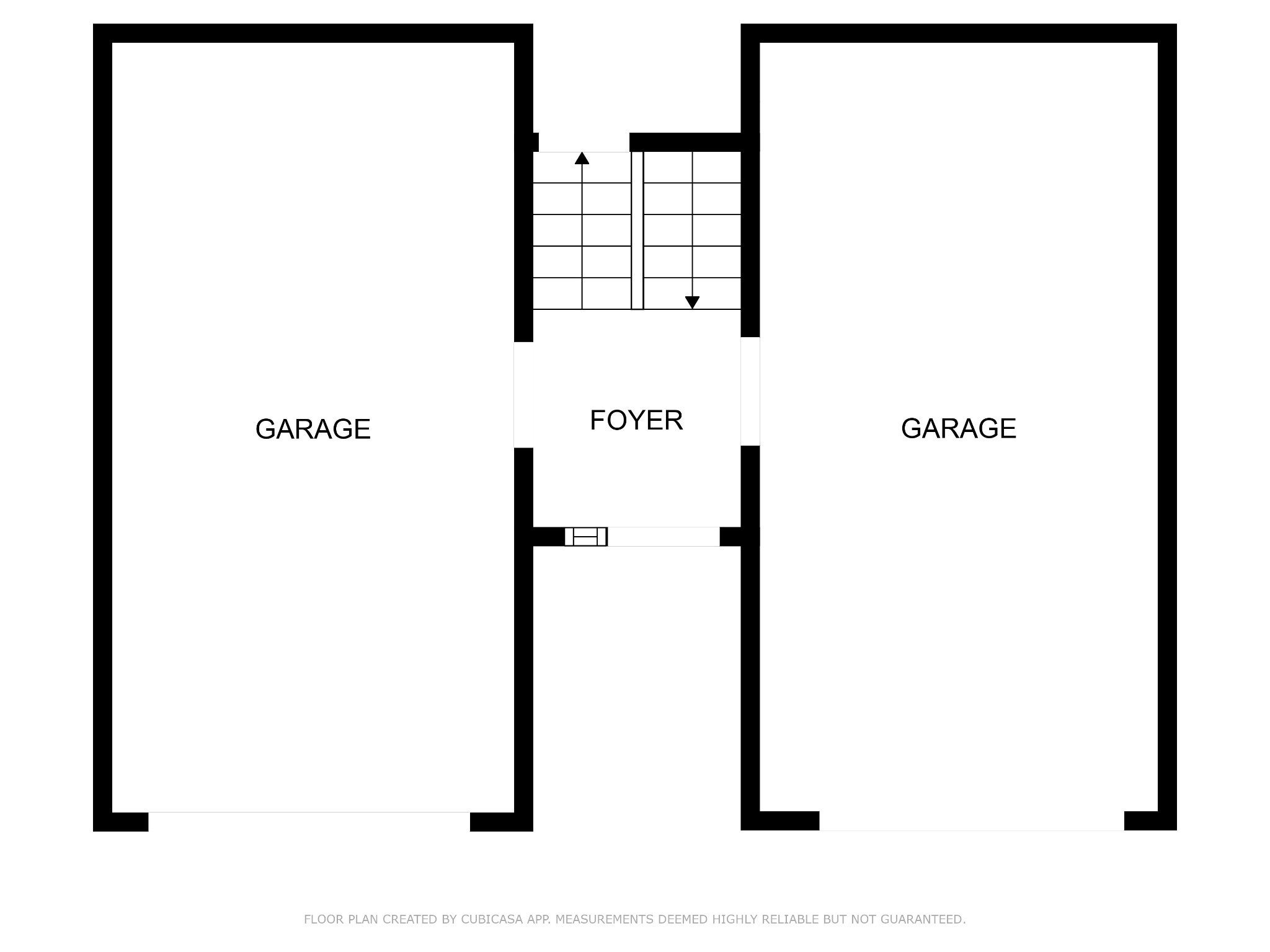
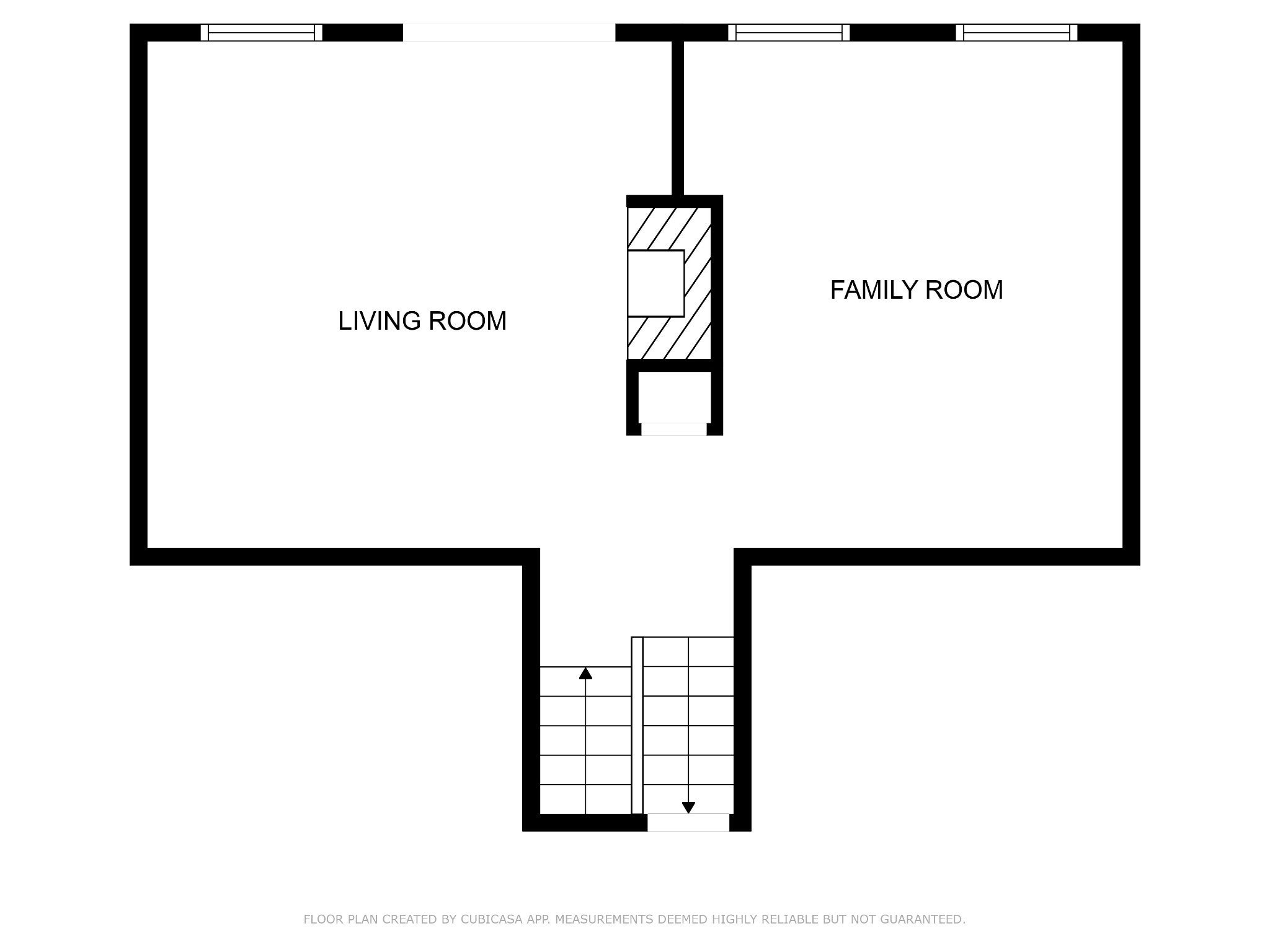
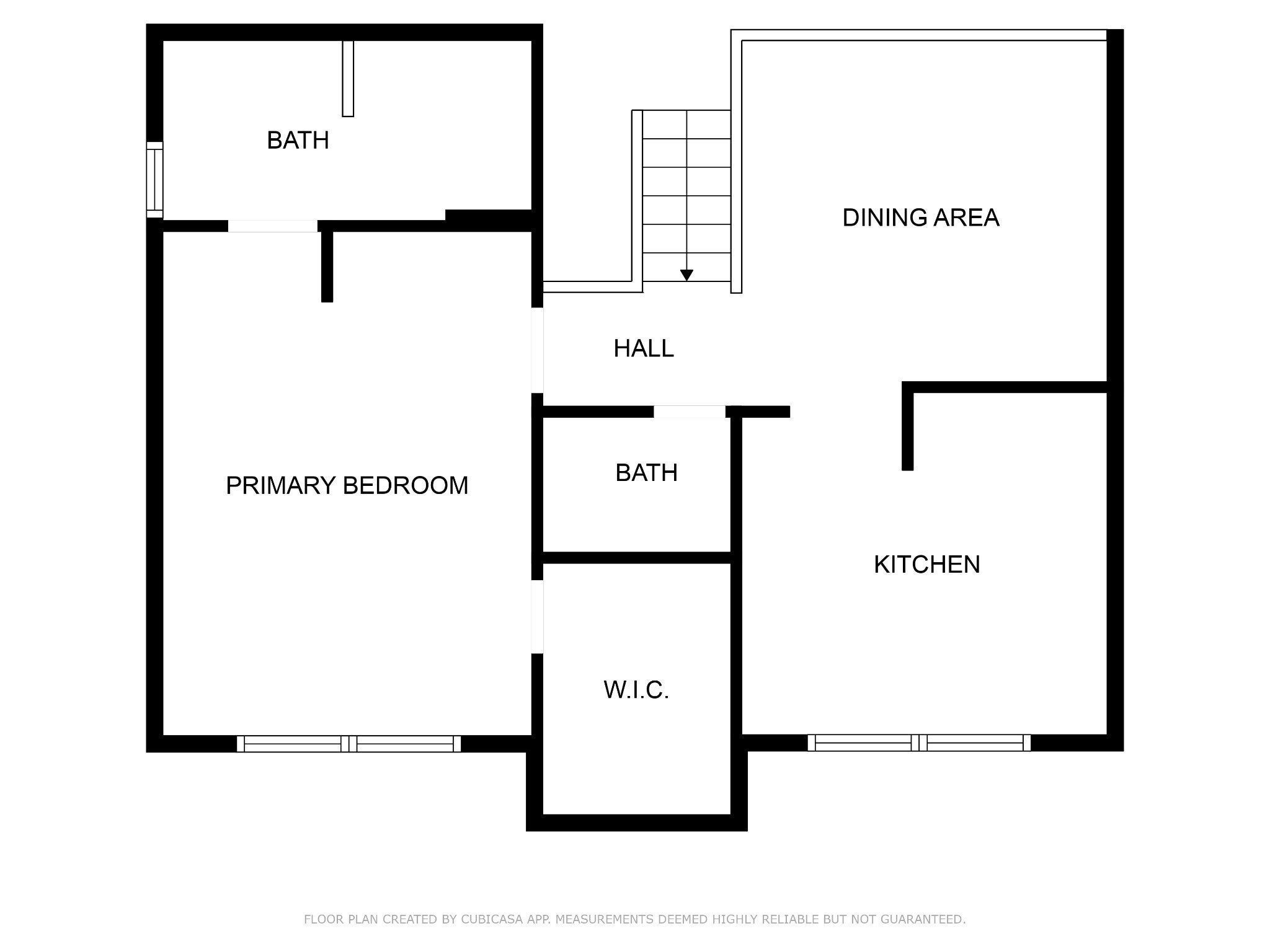
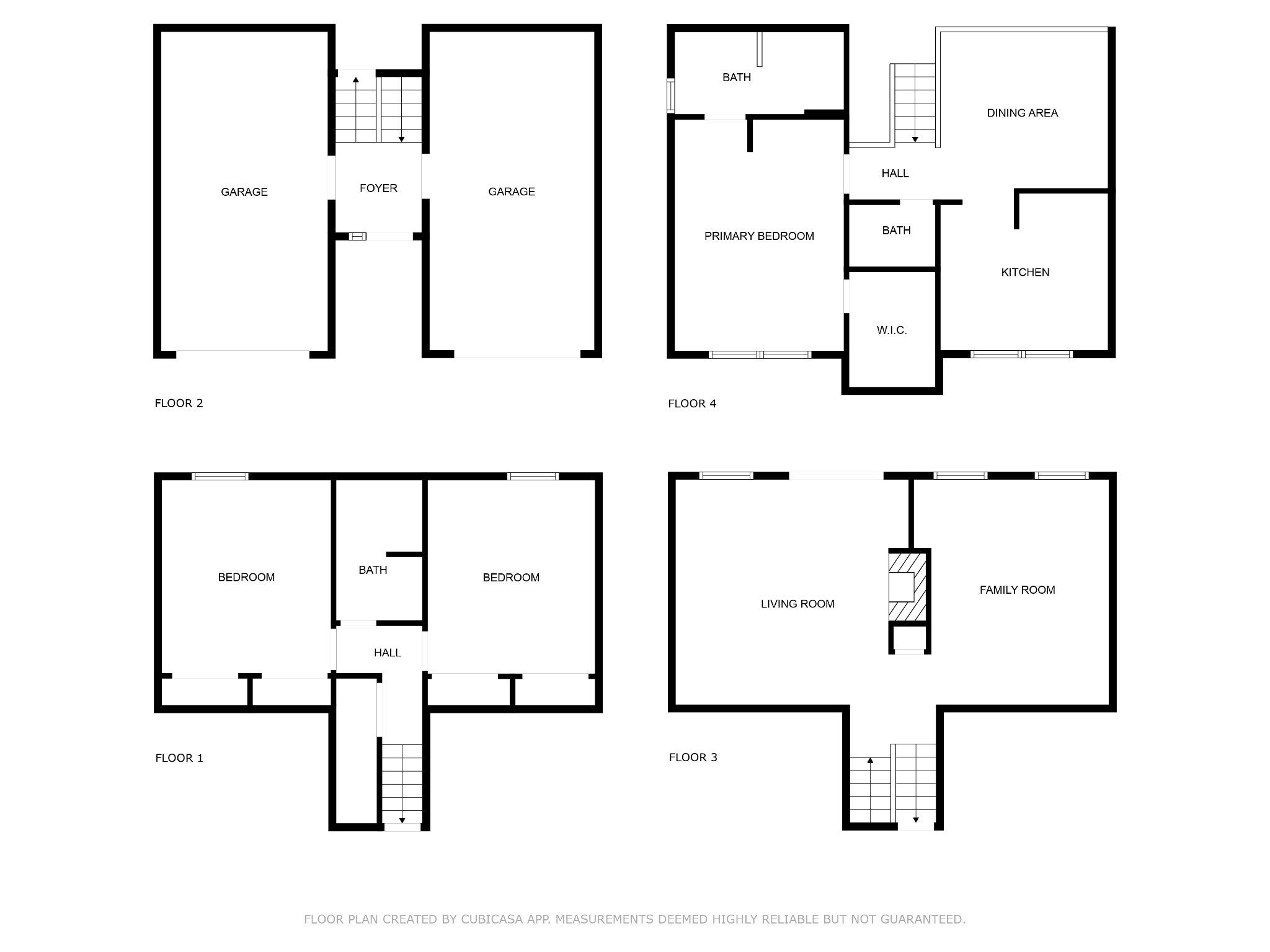
 Copyright 2025 RealTracs Solutions.
Copyright 2025 RealTracs Solutions.