$429,500 - 1302 Dan Brown Dr, Clarksville
- 4
- Bedrooms
- 3
- Baths
- 2,676
- SQ. Feet
- 0.27
- Acres
Seller is offering $5,000 towards buyer's closing costs!! Welcome to this well-maintained 4-bedroom, 3-bath home, perfectly situated on a large corner lot in the desirable Mills Creek subdivision located close to Fort Campbell and shopping. Step inside to discover a bright and open layout featuring an open floorplan with spacious kitchen with granite counters, double oven, and walk in pantry! The kitchen overlooks the elegant formal dining room with a coffered ceiling. The living area boasts an electric fireplace for cozy evenings and the convenience of electric blinds on the two large second story windows. The spacious primary bedroom is a true retreat with wood flooring and features two large closets and an en-suite bath with beautiful tiled shower and jetted tub. Need extra room? The large bonus room offers endless possibilities—use it as a media room, playroom, home gym, or office. This home is also equipped with SMART home technology (switches, door & window sensors, Smart double oven, Smart thermostat, alarm system, keypad deadbolt, doorbell camera, and motion sensor). Outside, the large corner lot provides ample yard space and curb appeal, perfect for outdoor enjoyment. Don’t miss your chance to own this move-in-ready home!
Essential Information
-
- MLS® #:
- 2993361
-
- Price:
- $429,500
-
- Bedrooms:
- 4
-
- Bathrooms:
- 3.00
-
- Full Baths:
- 3
-
- Square Footage:
- 2,676
-
- Acres:
- 0.27
-
- Year Built:
- 2021
-
- Type:
- Residential
-
- Sub-Type:
- Single Family Residence
-
- Status:
- Active
Community Information
-
- Address:
- 1302 Dan Brown Dr
-
- Subdivision:
- Mills Creek
-
- City:
- Clarksville
-
- County:
- Montgomery County, TN
-
- State:
- TN
-
- Zip Code:
- 37042
Amenities
-
- Utilities:
- Electricity Available, Water Available
-
- Parking Spaces:
- 2
-
- # of Garages:
- 2
-
- Garages:
- Garage Door Opener, Garage Faces Front
Interior
-
- Interior Features:
- Air Filter, Ceiling Fan(s), Entrance Foyer, Walk-In Closet(s)
-
- Appliances:
- Double Oven, Cooktop, Dishwasher, Disposal, Dryer, Microwave, Refrigerator, Washer
-
- Heating:
- Electric, Heat Pump
-
- Cooling:
- Central Air, Electric
-
- Fireplace:
- Yes
-
- # of Fireplaces:
- 1
-
- # of Stories:
- 2
Exterior
-
- Lot Description:
- Corner Lot
-
- Construction:
- Brick, Vinyl Siding
School Information
-
- Elementary:
- West Creek Elementary School
-
- Middle:
- West Creek Middle
-
- High:
- West Creek High
Additional Information
-
- Date Listed:
- September 12th, 2025
-
- Days on Market:
- 20
Listing Details
- Listing Office:
- Benchmark Realty
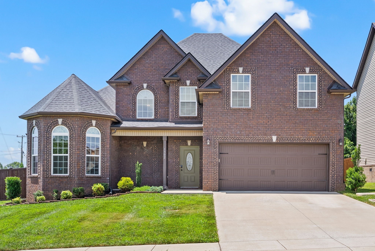
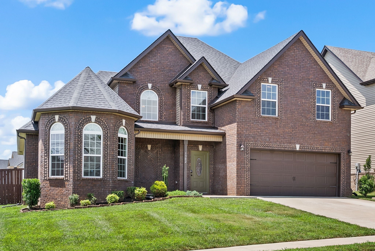
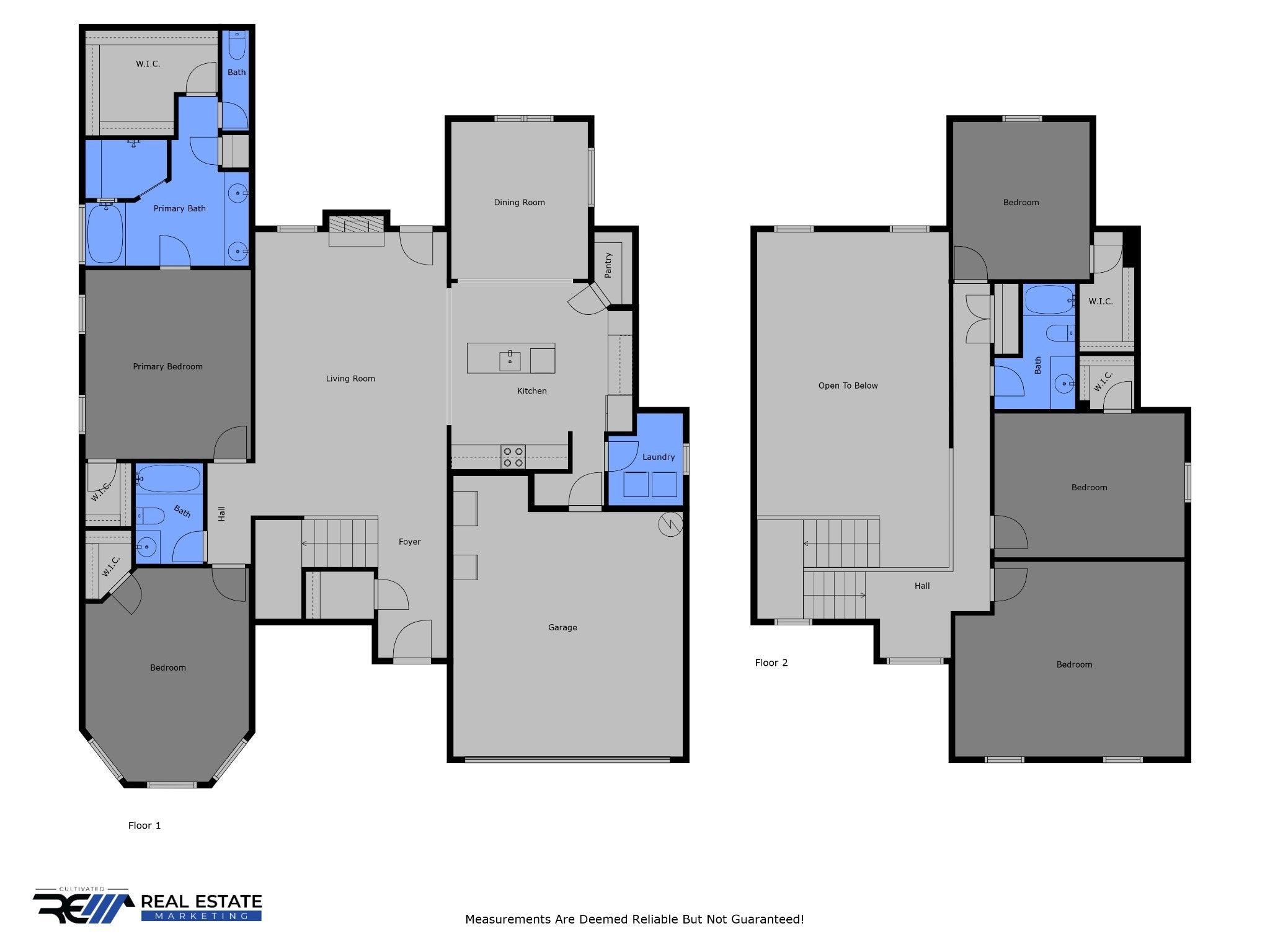
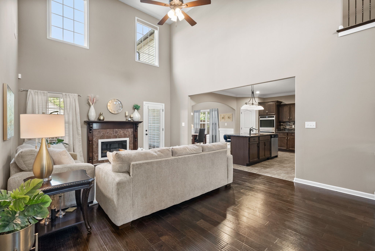
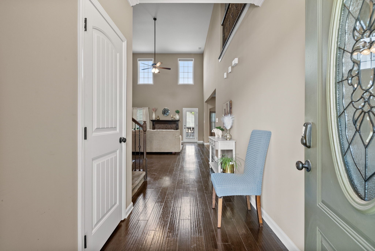
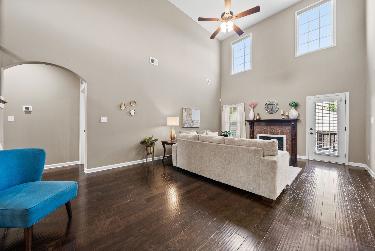
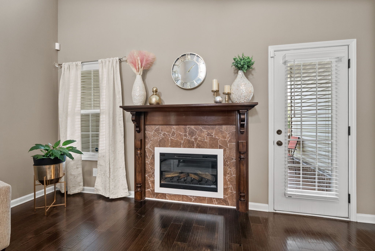
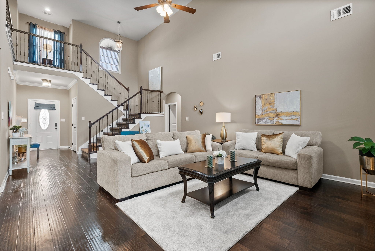
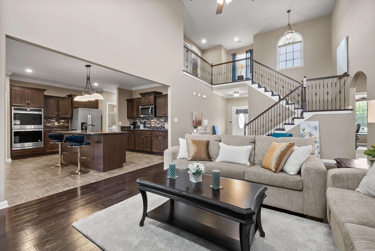
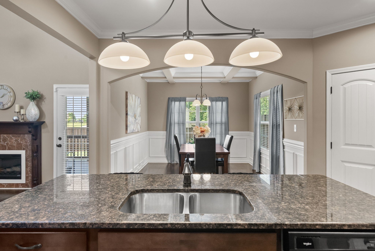
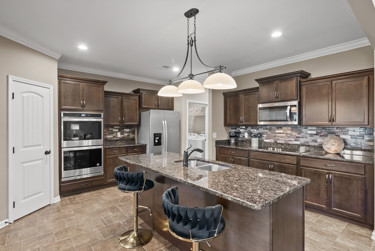
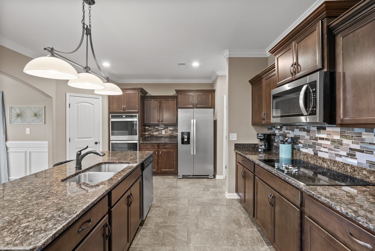
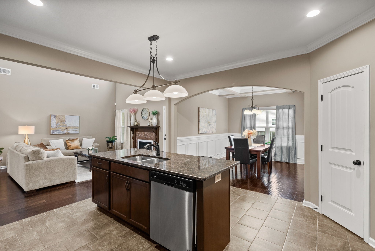
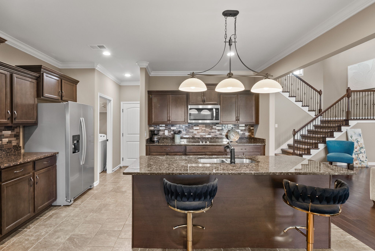
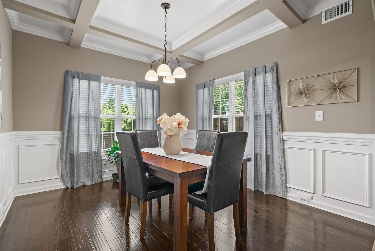
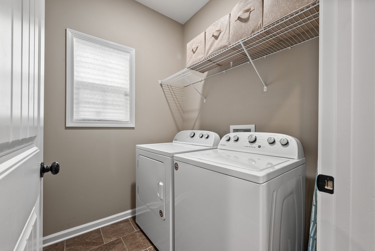
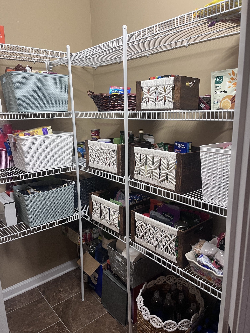
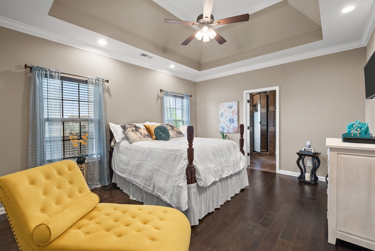
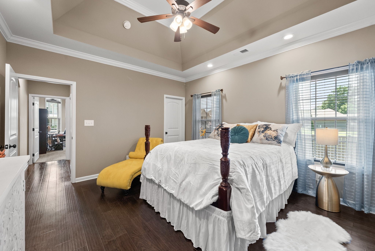
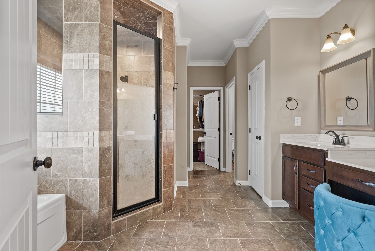
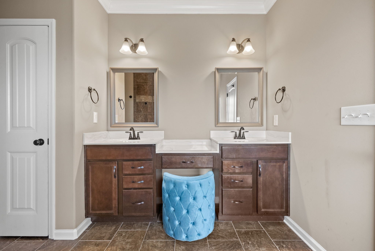
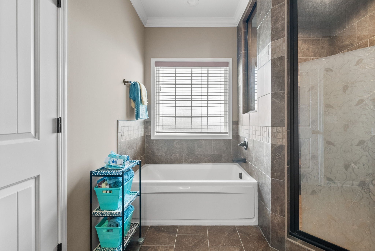
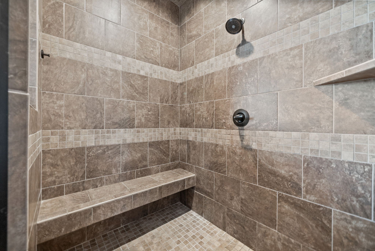
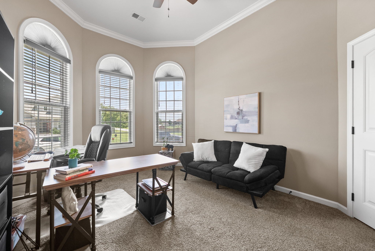
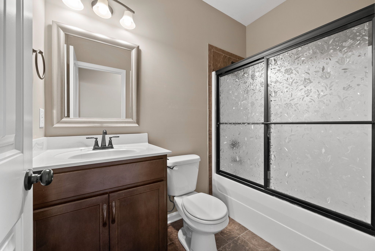
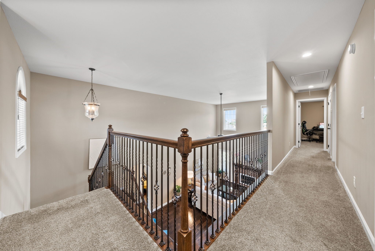
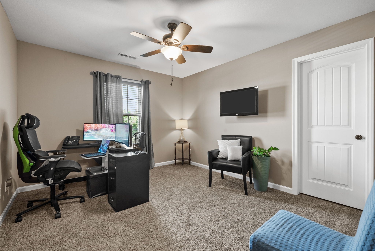
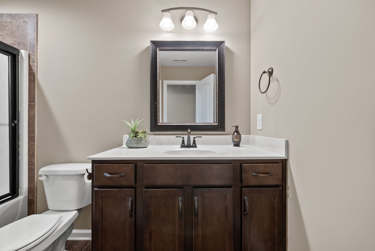
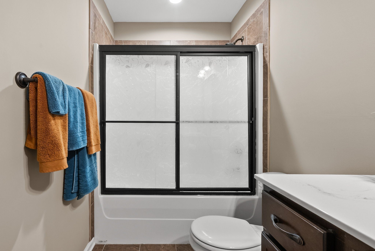
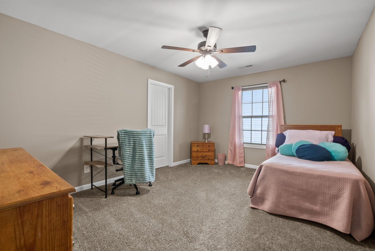
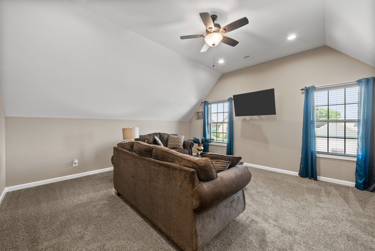
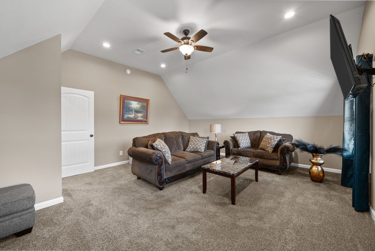
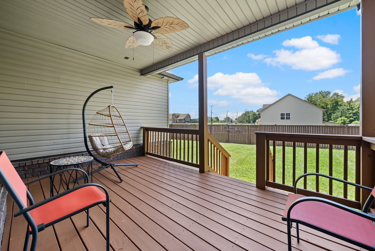
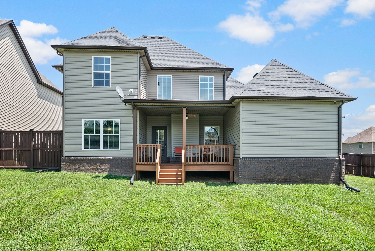
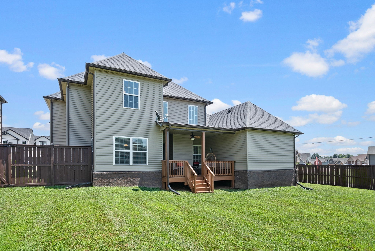
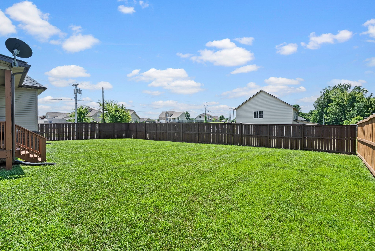
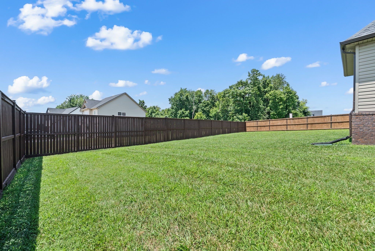
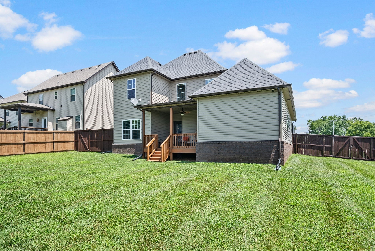
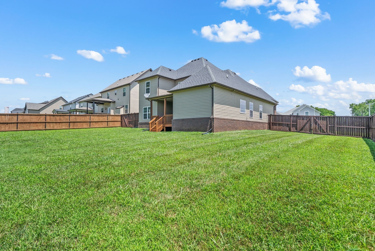
 Copyright 2025 RealTracs Solutions.
Copyright 2025 RealTracs Solutions.