$374,900 - 115 Rb Dr, Savannah
- 3
- Bedrooms
- 2
- Baths
- 1,713
- SQ. Feet
- 0.39
- Acres
Stunning home in River Birch! This property combines the best of both worlds, peaceful surroundings yet just minutes from shopping, & features city utilities. Inside, you’ll find an open-concept floor plan designed for both comfort & style. The custom kitchen boasts ceiling-height/soft-close cabinetry, granite countertops, gas cooking, & a spacious island perfect for gathering. Hardwood & tile flooring flow throughout, complemented by crown molding, 9-ft. ceilings, & timeless plantation shutters! A split-bedroom layout ensures privacy, while the oversized laundry room adds everyday ease. Outdoors, no detail has been overlooked! The oversized covered patio is truly an extension of the home, complete w/a custom grilling station & ample room for dining/relaxing. Surrounded by lush landscaping & a sprinkler system, this backyard was thoughtfully designed for year-round enjoyment. The inviting front porch adds classic curb appeal & a matching 12x16 brick outbuilding offers extra storage!
Essential Information
-
- MLS® #:
- 2993356
-
- Price:
- $374,900
-
- Bedrooms:
- 3
-
- Bathrooms:
- 2.00
-
- Full Baths:
- 2
-
- Square Footage:
- 1,713
-
- Acres:
- 0.39
-
- Year Built:
- 2022
-
- Type:
- Residential
-
- Sub-Type:
- Single Family Residence
-
- Style:
- Traditional
-
- Status:
- Active
Community Information
-
- Address:
- 115 Rb Dr
-
- Subdivision:
- River Birch
-
- City:
- Savannah
-
- County:
- Hardin County, TN
-
- State:
- TN
-
- Zip Code:
- 38372
Amenities
-
- Utilities:
- Natural Gas Available, Water Available
-
- Parking Spaces:
- 2
-
- # of Garages:
- 2
-
- Garages:
- Garage Door Opener, Garage Faces Front
Interior
-
- Interior Features:
- High Speed Internet, Kitchen Island
-
- Appliances:
- Gas Oven, Gas Range, Dishwasher, Refrigerator, Stainless Steel Appliance(s)
-
- Heating:
- Central, Natural Gas
-
- Cooling:
- Ceiling Fan(s), Central Air
-
- # of Stories:
- 1
Exterior
-
- Lot Description:
- Level
-
- Roof:
- Shingle
-
- Construction:
- Brick
School Information
-
- Elementary:
- Northside Elementary
-
- Middle:
- Hardin County Middle School
-
- High:
- Hardin County High School
Additional Information
-
- Date Listed:
- September 12th, 2025
-
- Days on Market:
- 31
Listing Details
- Listing Office:
- Tiffany Jones Realty Group, Llc
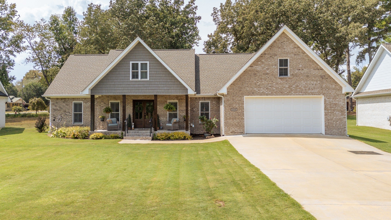
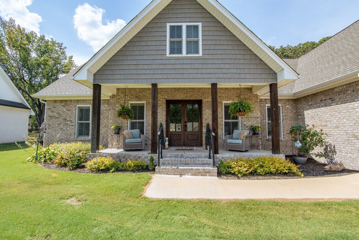
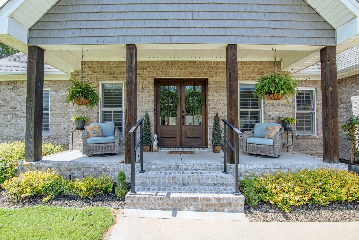
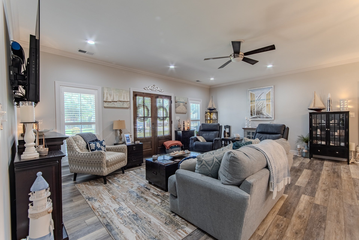
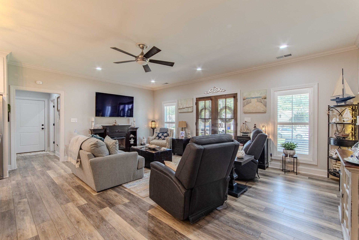
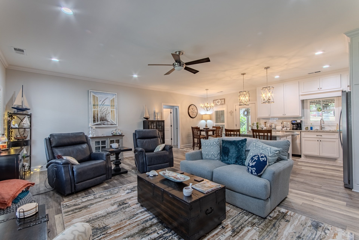
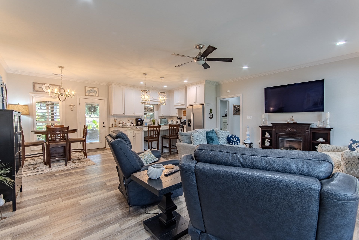
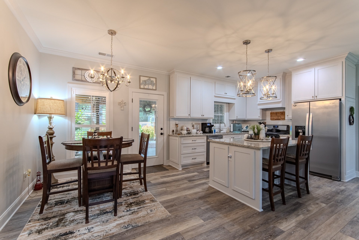
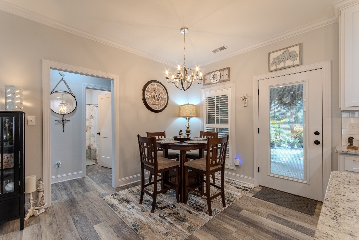
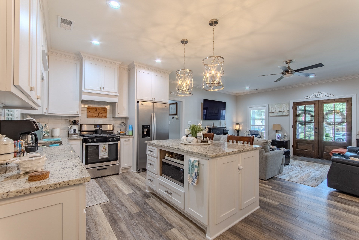
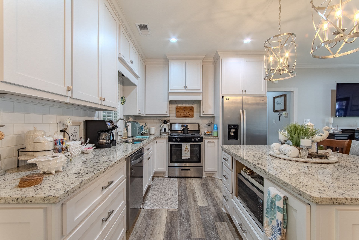
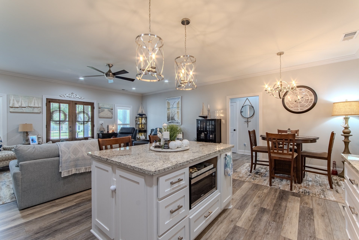
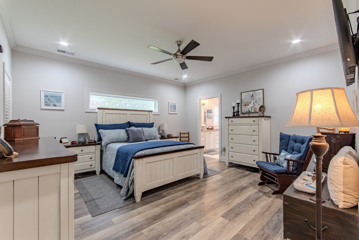
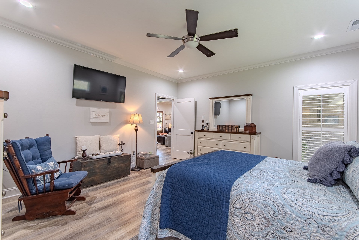
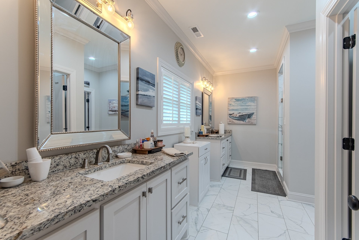
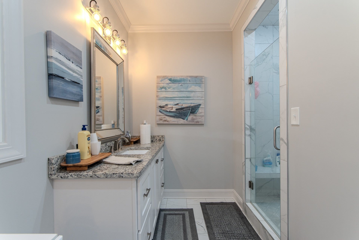
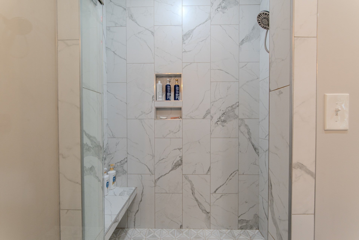
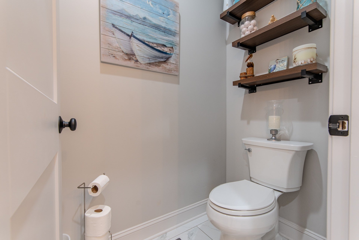
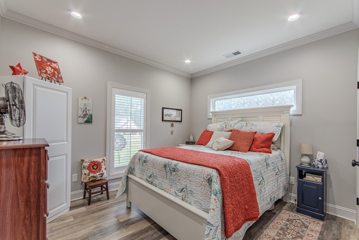
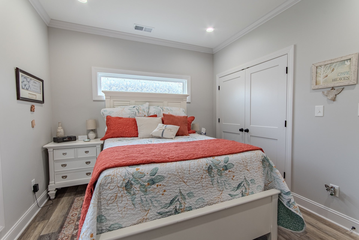
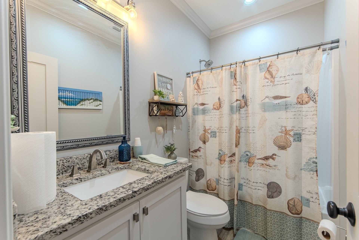
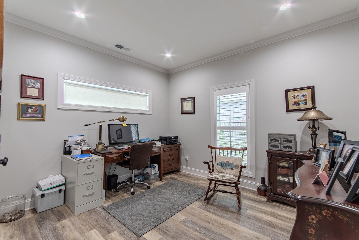
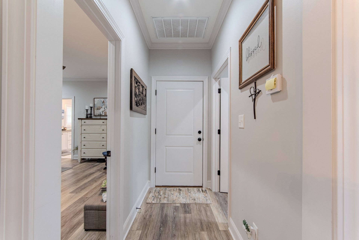
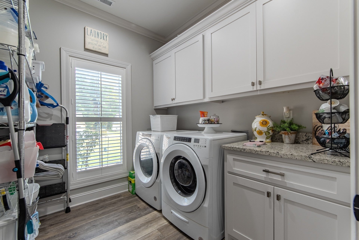
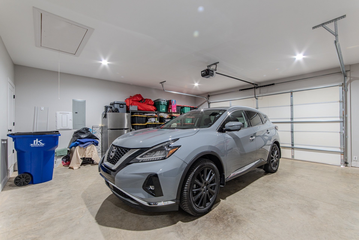
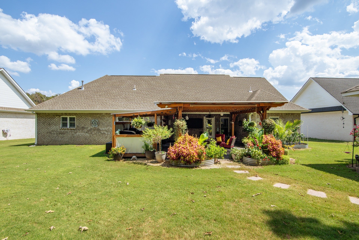
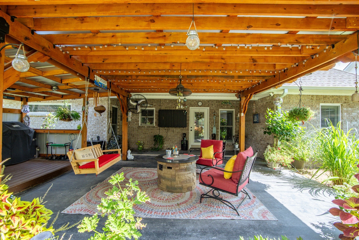
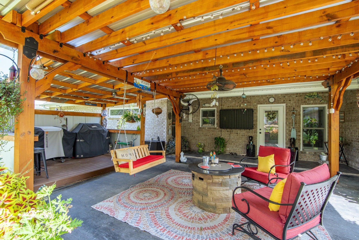
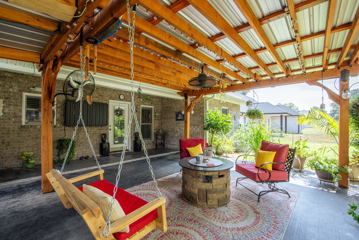
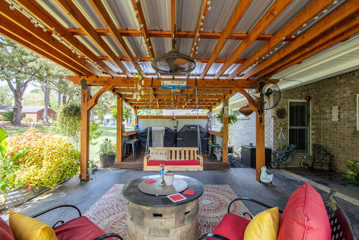
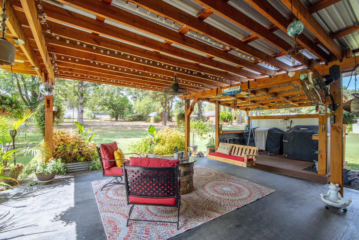
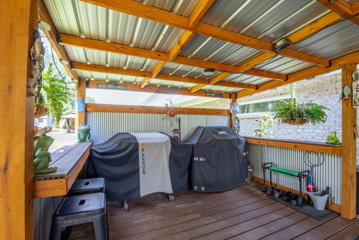
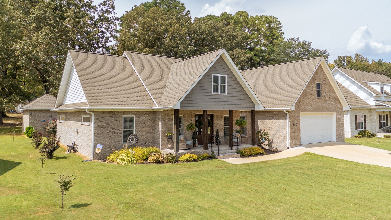
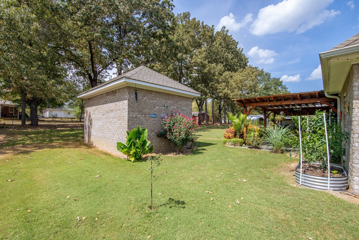
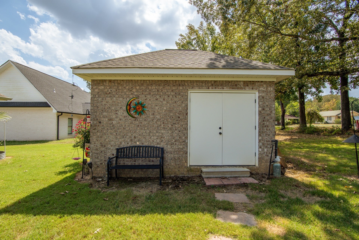
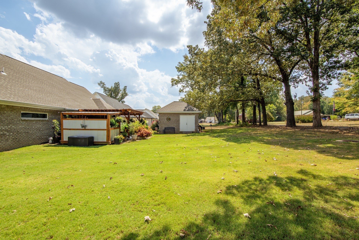
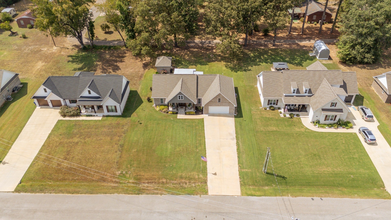
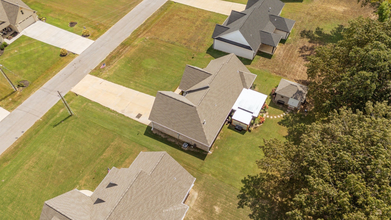
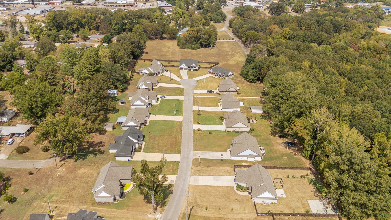
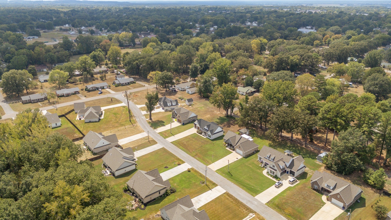
 Copyright 2025 RealTracs Solutions.
Copyright 2025 RealTracs Solutions.