$495,000 - 4028 Sussex Dr, Nashville
- 4
- Bedrooms
- 3
- Baths
- 2,543
- SQ. Feet
- 1.03
- Acres
Multiple offers received. All Offers due by 6 pm on 9/14/25. A Rare 1950s Ranch with Endless Charm and Possibilities. This well-maintained RANCH blends timeless character with modern updates. Original WOOD floors, solid core doors, and large windows create a bright, inviting main level featuring three bedrooms and two bathrooms. The spacious primary suite includes a sitting area, dual closets, and a beautifully updated ensuite with marble floors. The finished BASEMENT offers a full kitchen, bath, laundry, and private entrance—perfect for an in-law suite, guest quarters, or potential rental. With two attached two-car garages plus a workshop area, there’s no shortage of storage and utility space. Set on more than an ACRE, the property features a sweeping front lawn, a 400-year-old shade tree with picturesque swing, fenced area ready for kids, pets or chickens (chicken coup already present), raised garden beds, fruit trees, and a large patio for entertaining. A detached outbuilding, already wired with electricity offers endless creative potential- a music studio, arts space or workshop. Recent improvements include a brand-new roof and updated primary bath. Priced below appraised value, this property is a rare find. Don’t miss this chance to make it your own.
Essential Information
-
- MLS® #:
- 2993335
-
- Price:
- $495,000
-
- Bedrooms:
- 4
-
- Bathrooms:
- 3.00
-
- Full Baths:
- 3
-
- Square Footage:
- 2,543
-
- Acres:
- 1.03
-
- Year Built:
- 1959
-
- Type:
- Residential
-
- Sub-Type:
- Single Family Residence
-
- Status:
- Under Contract - Not Showing
Community Information
-
- Address:
- 4028 Sussex Dr
-
- Subdivision:
- Bellshire Estates
-
- City:
- Nashville
-
- County:
- Davidson County, TN
-
- State:
- TN
-
- Zip Code:
- 37207
Amenities
-
- Utilities:
- Water Available
-
- Parking Spaces:
- 4
-
- # of Garages:
- 4
-
- Garages:
- Attached, Driveway
Interior
-
- Appliances:
- Oven, Cooktop, Dryer, Refrigerator, Washer
-
- Heating:
- Central
-
- Cooling:
- Central Air
-
- # of Stories:
- 1
Exterior
-
- Construction:
- Brick, Stone
School Information
-
- Elementary:
- Bellshire Elementary Design Center
-
- Middle:
- Madison Middle
-
- High:
- Hunters Lane Comp High School
Additional Information
-
- Date Listed:
- September 12th, 2025
-
- Days on Market:
- 14
Listing Details
- Listing Office:
- Simplihom
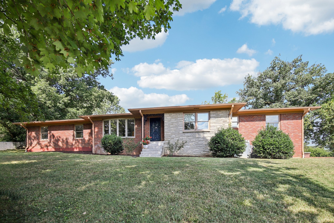
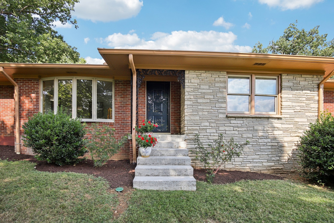
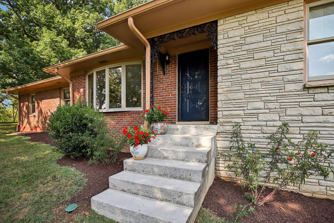
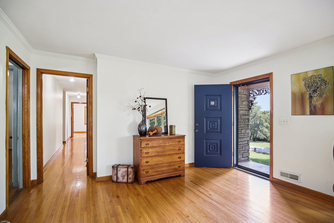
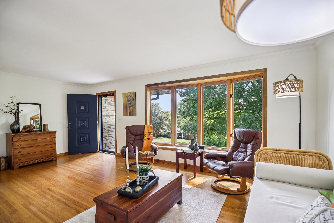
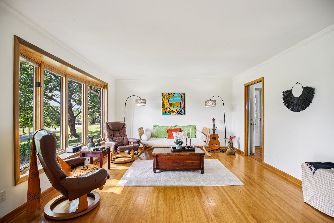
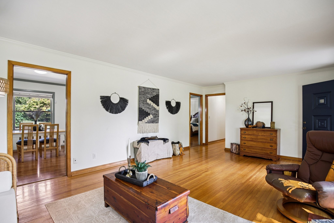
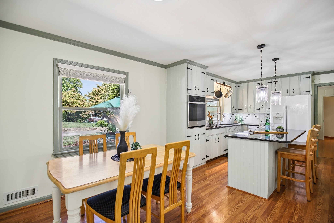
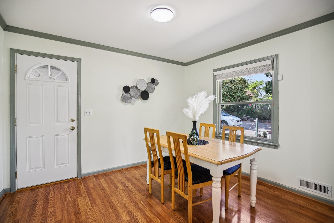
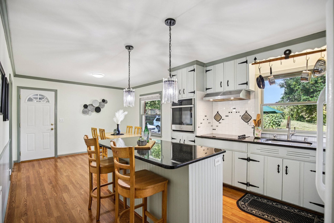
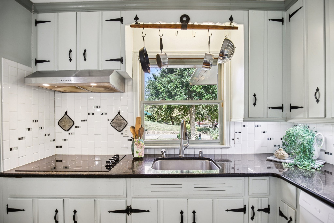
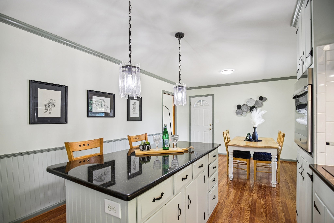
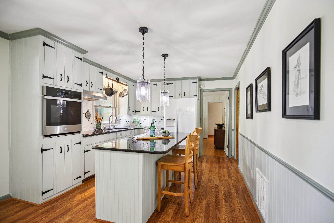
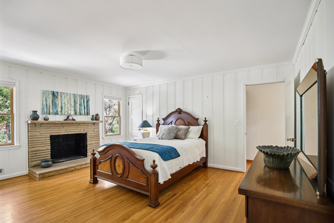
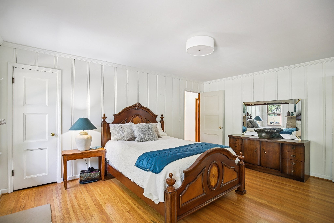
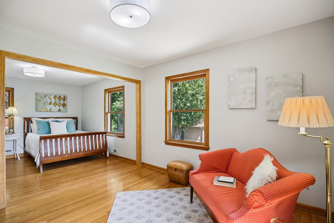
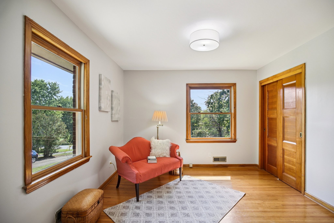
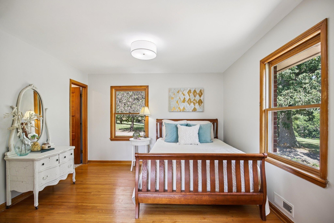
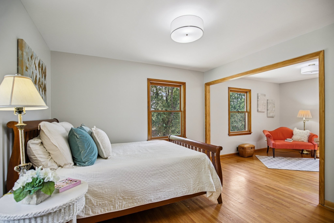
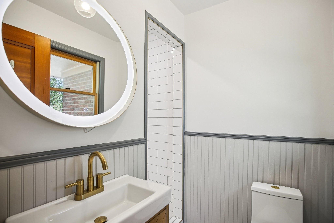
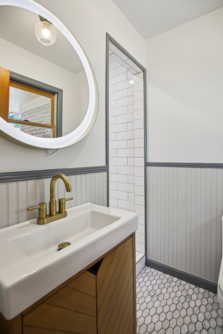
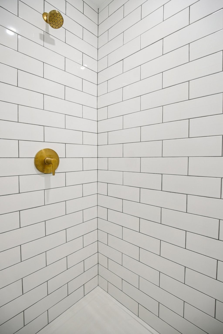
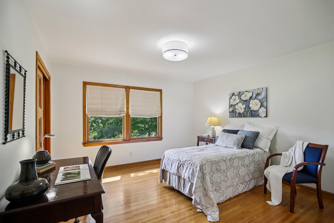
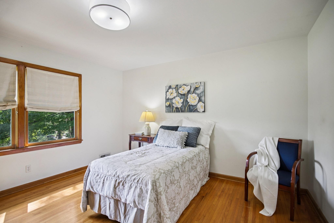
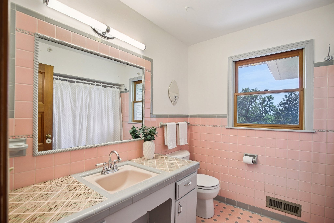
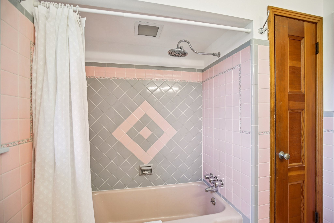
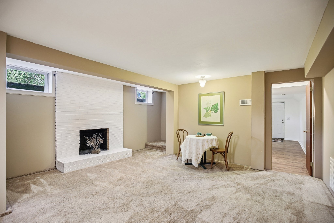
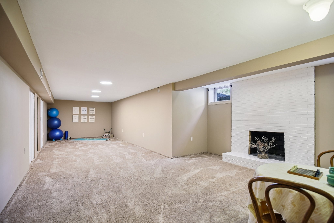
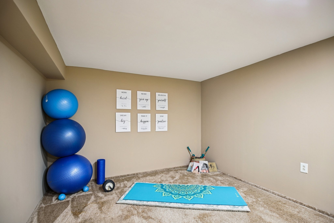
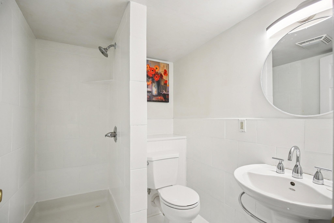
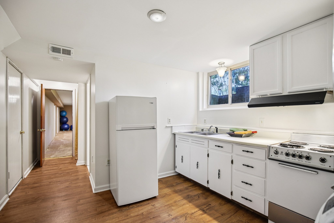
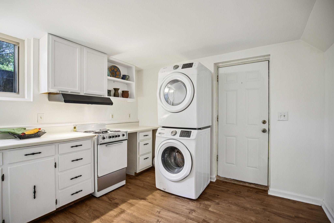
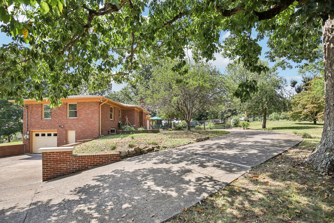
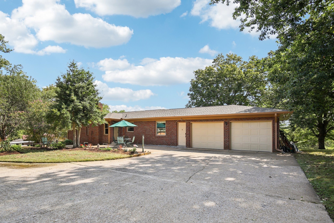
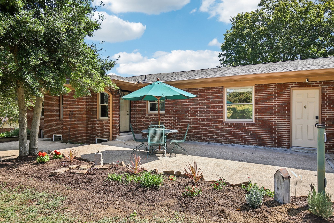
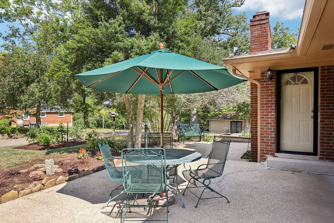
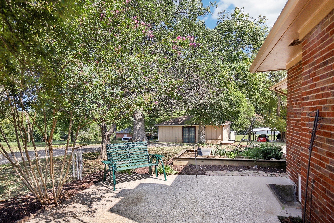
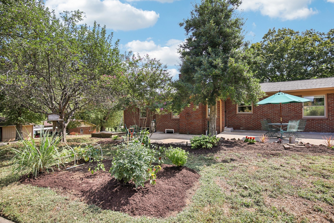
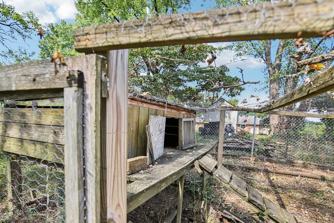
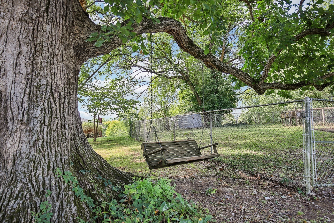
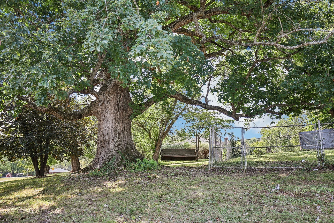
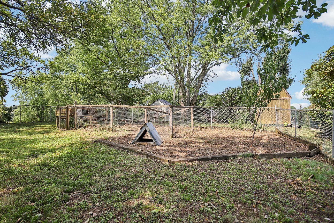
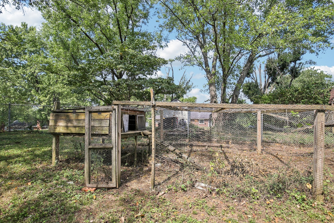
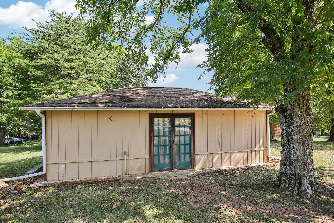
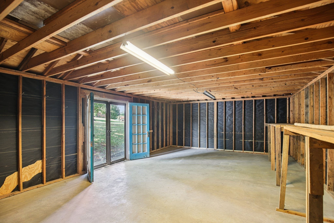
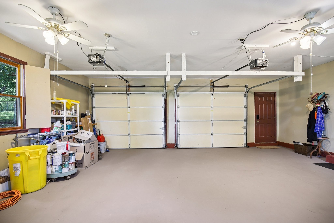
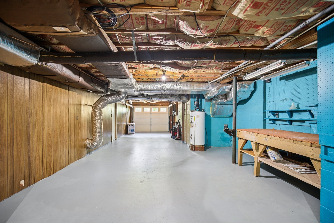
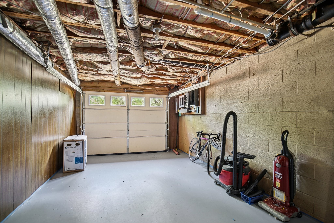
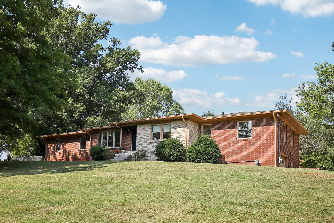
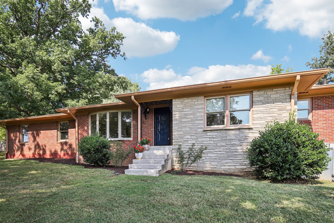
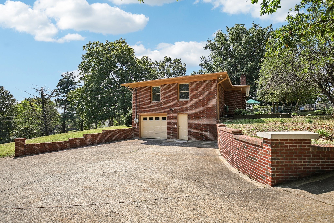
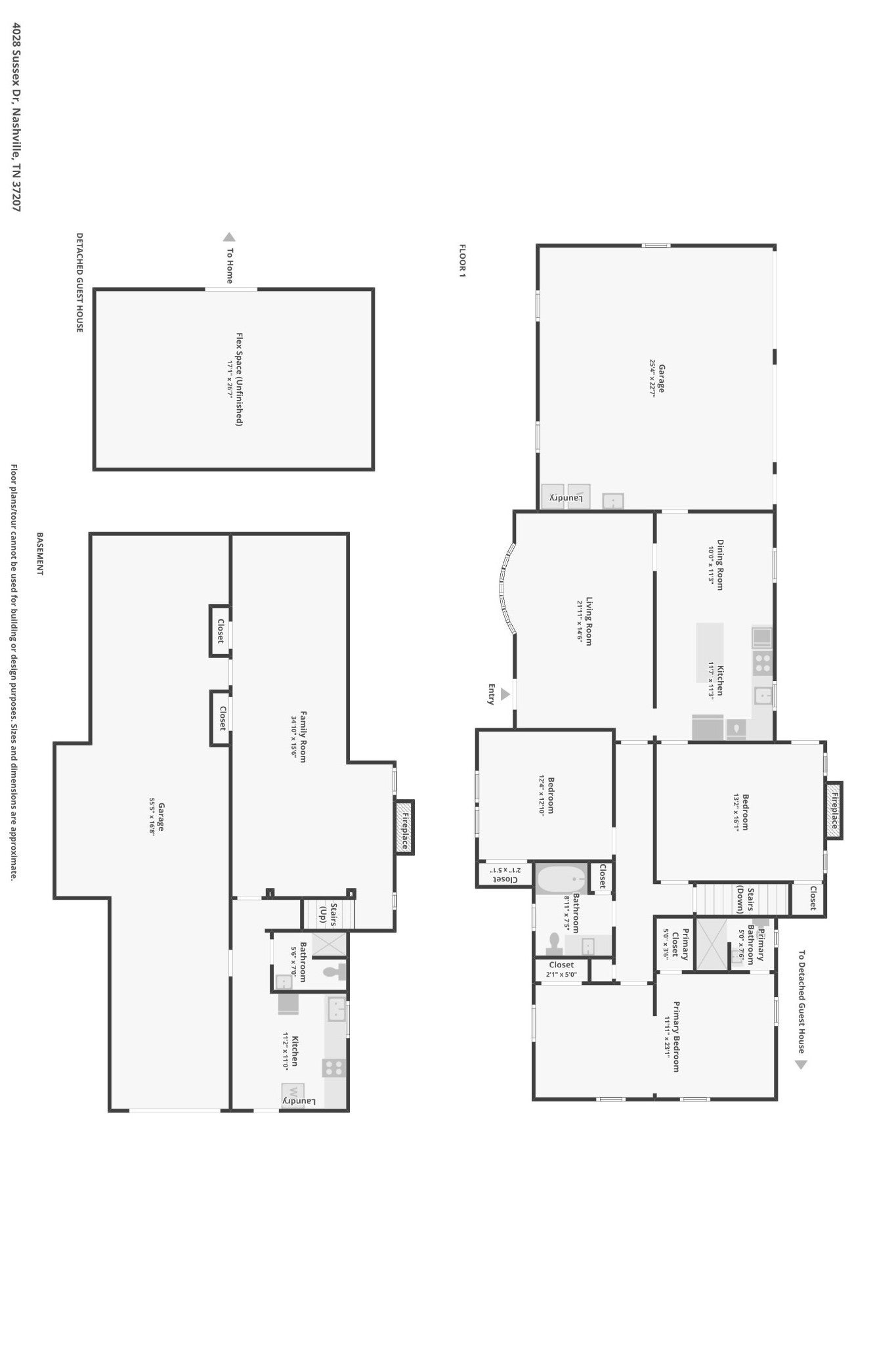
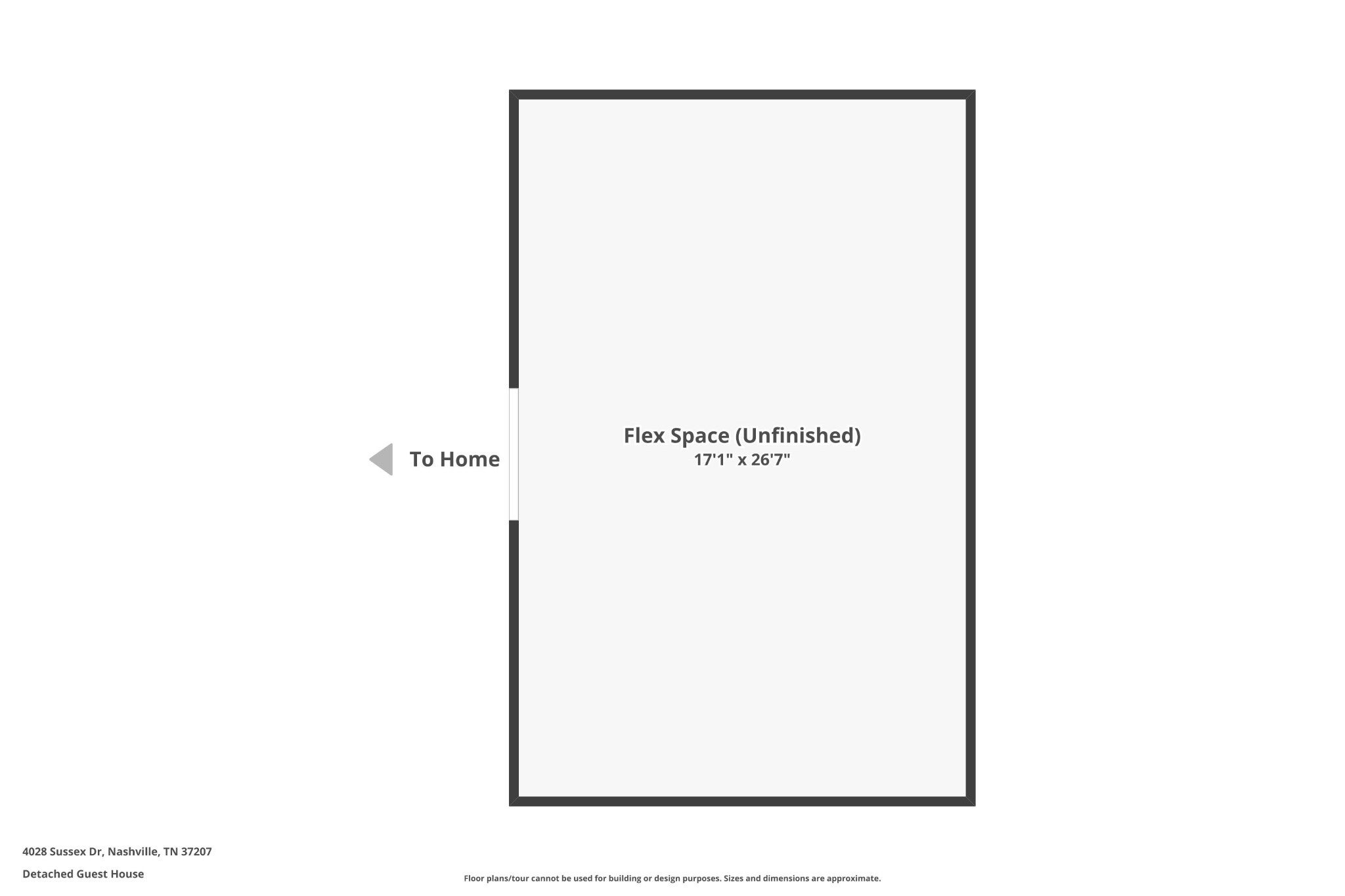
 Copyright 2025 RealTracs Solutions.
Copyright 2025 RealTracs Solutions.