$618,000 - 320 Ocala Dr, Nashville
- 4
- Bedrooms
- 3
- Baths
- 1,875
- SQ. Feet
- 0.3
- Acres
Welcome to 320 Ocala Drive — a beautifully renovated brick ranch home in the heart of South Nashville, blending timeless character with high-end modern updates. This thoughtfully designed home showcases solid core wood doors, craftsman-style trim, refinished hardwood floors, and designer lighting throughout. The main level features an open-concept layout ideal for entertaining, with 3 bedrooms, 2 full bathrooms, and a show-stopping kitchen equipped with quartz countertops, floor-to-ceiling cabinetry, a gas range, and premium finishes. Every detail has been curated with care and intention. Downstairs, discover a full studio apartment complete with 1 bedroom, 1 full bath, and a private exterior entrance. Perfect for guests, rental income, or multi-generational living. Currently rented on Airbnb, with a 5-star rating. Major system updates offer peace of mind, including a roof, HVAC (with new ductwork), and windows all replaced within the past 5 years. Set on a quiet, established street just minutes from downtown Nashville, Brentwood, I-440/I-24/I-65, and the vibrant Nolensville Pike corridor, this property is a rare opportunity to own a move-in-ready home with flexible living options in one of Nashville’s most convenient locations.
Essential Information
-
- MLS® #:
- 2993332
-
- Price:
- $618,000
-
- Bedrooms:
- 4
-
- Bathrooms:
- 3.00
-
- Full Baths:
- 3
-
- Square Footage:
- 1,875
-
- Acres:
- 0.30
-
- Year Built:
- 1974
-
- Type:
- Residential
-
- Sub-Type:
- Single Family Residence
-
- Style:
- Split Level
-
- Status:
- Active
Community Information
-
- Address:
- 320 Ocala Dr
-
- Subdivision:
- Hickory Valley
-
- City:
- Nashville
-
- County:
- Davidson County, TN
-
- State:
- TN
-
- Zip Code:
- 37211
Amenities
-
- Utilities:
- Electricity Available, Water Available
-
- Parking Spaces:
- 4
-
- Garages:
- Circular Driveway, Concrete
Interior
-
- Interior Features:
- Ceiling Fan(s), High Ceilings
-
- Appliances:
- Gas Oven, Gas Range, Dishwasher, Disposal, Dryer, Microwave, Refrigerator, Stainless Steel Appliance(s), Washer
-
- Heating:
- Electric
-
- Cooling:
- Ceiling Fan(s), Central Air
-
- # of Stories:
- 2
Exterior
-
- Lot Description:
- Private
-
- Roof:
- Asphalt
-
- Construction:
- Brick
School Information
-
- Elementary:
- Cole Elementary
-
- Middle:
- Antioch Middle
-
- High:
- Cane Ridge High School
Additional Information
-
- Date Listed:
- September 12th, 2025
-
- Days on Market:
- 5
Listing Details
- Listing Office:
- Benchmark Realty, Llc
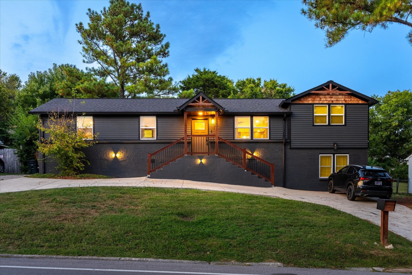
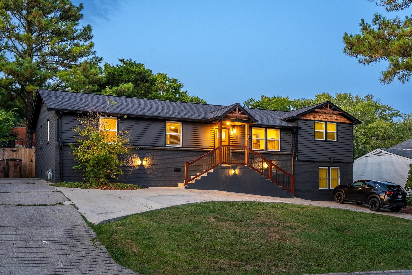
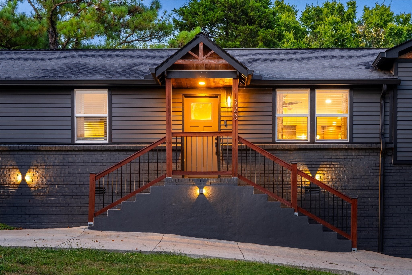
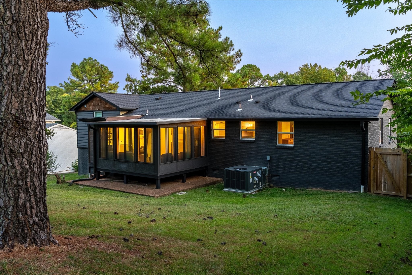
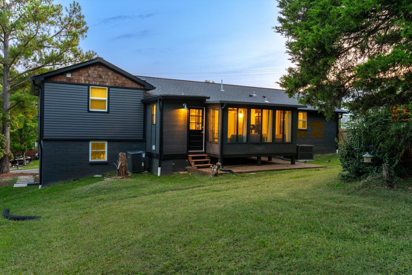
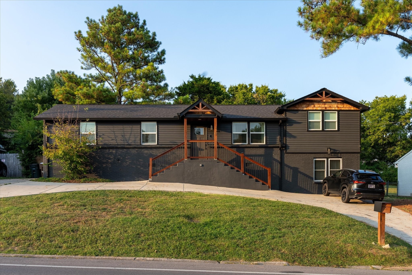
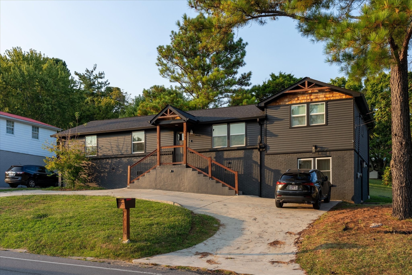
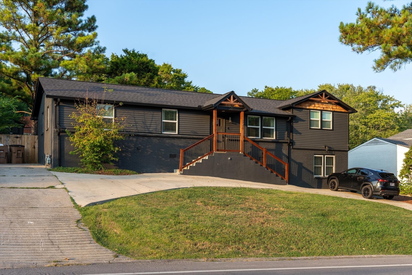
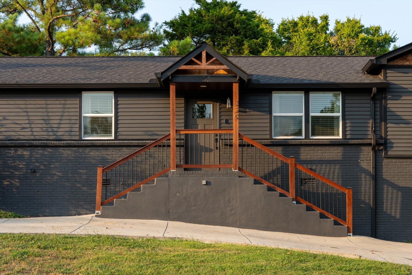
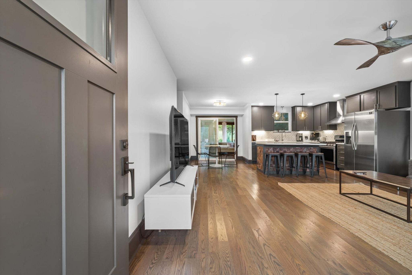
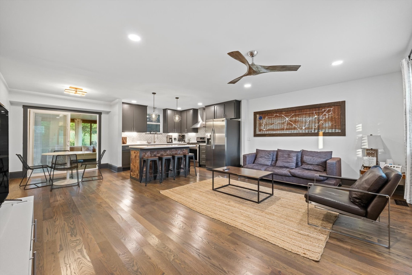
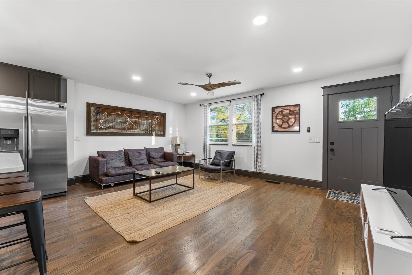
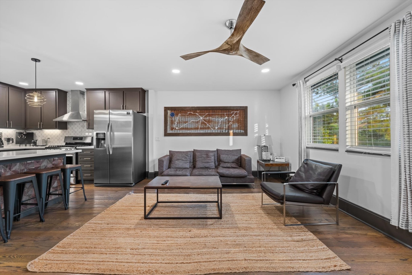
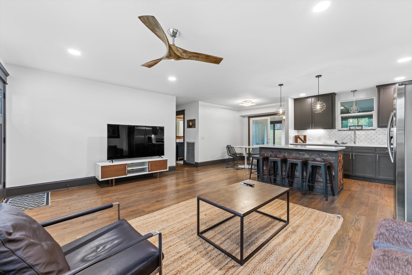
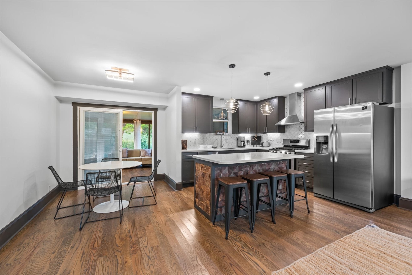
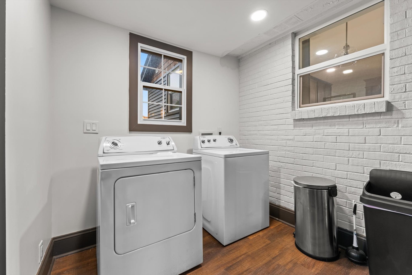
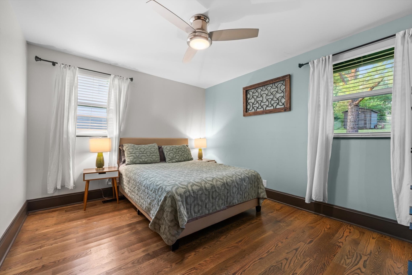
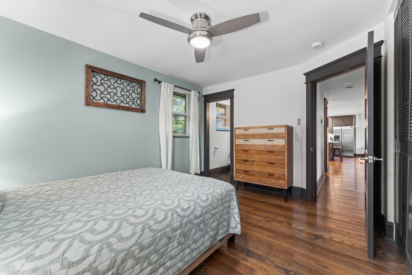
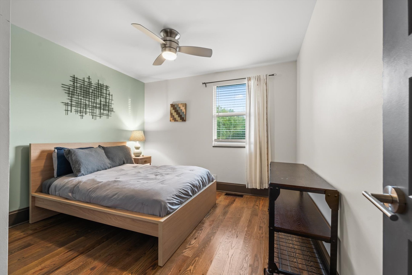
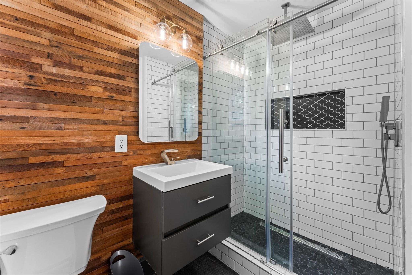
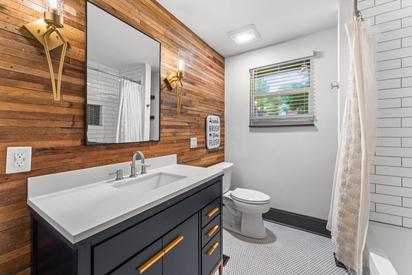
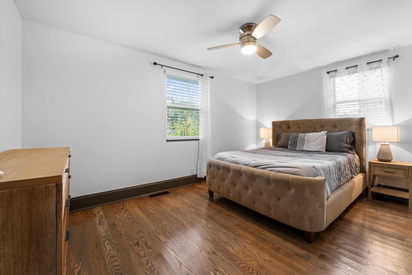
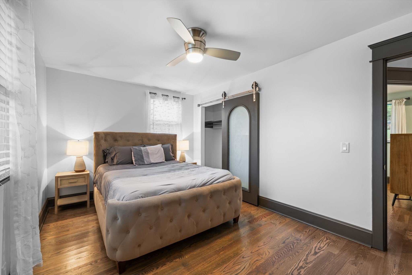
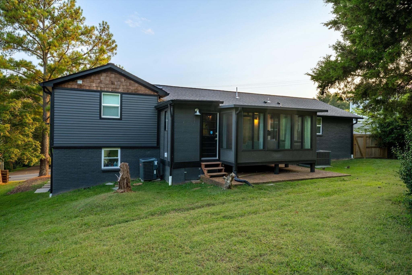
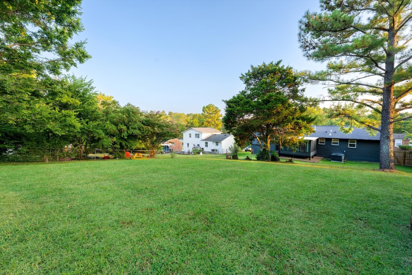
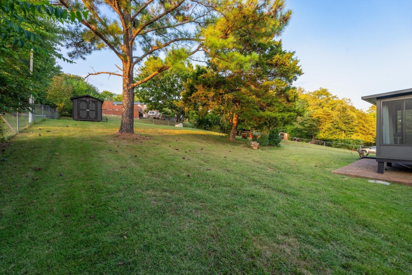
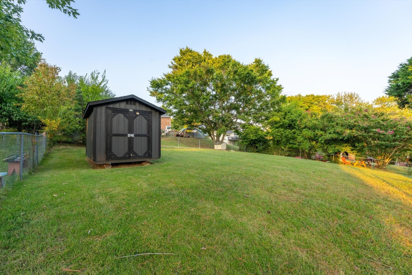
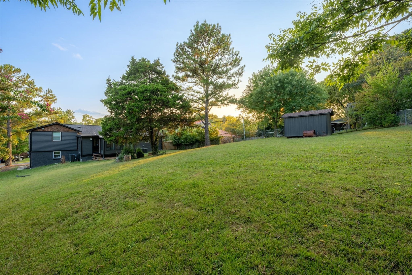
 Copyright 2025 RealTracs Solutions.
Copyright 2025 RealTracs Solutions.