$515,000 - 1004 Creekglen Ct, Hendersonville
- 3
- Bedrooms
- 2
- Baths
- 2,575
- SQ. Feet
- 0.34
- Acres
Discover this stately home in the heart of Hendersonville, perfectly positioned on a beautiful corner lot with convenient main-level living and ready for your personal touch. Inside, you’ll find a spacious living room with a cozy fireplace, a bright eat-in kitchen with a bay window, abundant cabinetry and counter space, and a formal dining room ideal for gatherings. The oversized bonus room with full bath offers incredible flexibility—perfect for a guest suite, home office, or potential 4th bedroom. Enjoy year-round entertaining on the enclosed back porch overlooking the park-like backyard. A side-entry garage adds both charm and functionality, while the workshop is ideal for woodworking or landscaping projects. Recent updates include a newer 5-ton HVAC unit and water heater. All of this in a prime location—just minutes from shopping, dining, and entertainment at Indian Lake and Glenbrook. This home combines comfort, space, and convenience, offering an exceptional lifestyle in one of Hendersonville’s most sought-after areas. Don’t miss your chance to make it yours!
Essential Information
-
- MLS® #:
- 2993318
-
- Price:
- $515,000
-
- Bedrooms:
- 3
-
- Bathrooms:
- 2.00
-
- Full Baths:
- 2
-
- Square Footage:
- 2,575
-
- Acres:
- 0.34
-
- Year Built:
- 1994
-
- Type:
- Residential
-
- Sub-Type:
- Single Family Residence
-
- Style:
- Traditional
-
- Status:
- Active
Community Information
-
- Address:
- 1004 Creekglen Ct
-
- Subdivision:
- Meadows Sec 2
-
- City:
- Hendersonville
-
- County:
- Sumner County, TN
-
- State:
- TN
-
- Zip Code:
- 37075
Amenities
-
- Utilities:
- Electricity Available, Natural Gas Available, Water Available, Cable Connected
-
- Parking Spaces:
- 6
-
- # of Garages:
- 2
-
- Garages:
- Garage Faces Side, Aggregate
Interior
-
- Interior Features:
- Ceiling Fan(s), Extra Closets, Pantry, Walk-In Closet(s), High Speed Internet
-
- Appliances:
- Built-In Electric Oven, Cooktop, Dishwasher, Disposal, Microwave
-
- Heating:
- Central, Natural Gas
-
- Cooling:
- Central Air, Electric
-
- Fireplace:
- Yes
-
- # of Fireplaces:
- 1
-
- # of Stories:
- 1
Exterior
-
- Lot Description:
- Corner Lot
-
- Roof:
- Shingle
-
- Construction:
- Brick, Vinyl Siding
School Information
-
- Elementary:
- Dr. William Burrus Elementary at Drakes Creek
-
- Middle:
- Knox Doss Middle School at Drakes Creek
-
- High:
- Beech Sr High School
Additional Information
-
- Date Listed:
- September 11th, 2025
-
- Days on Market:
- 12
Listing Details
- Listing Office:
- Parks Compass
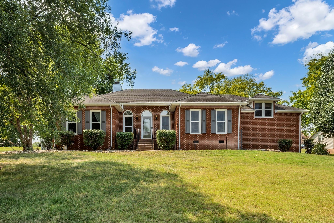
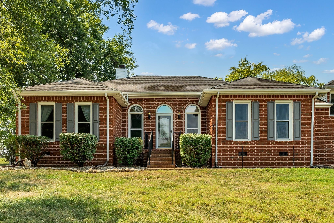
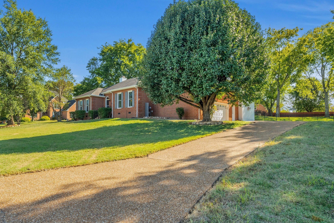
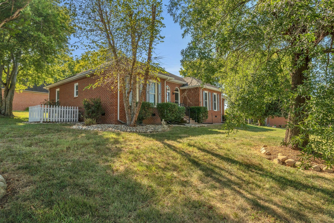
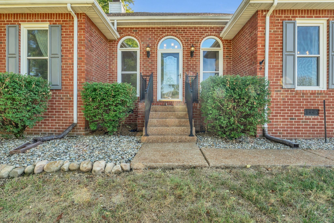
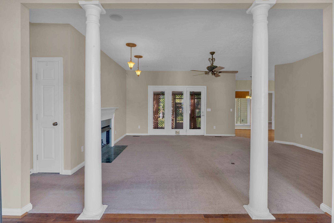
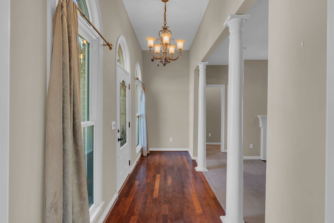
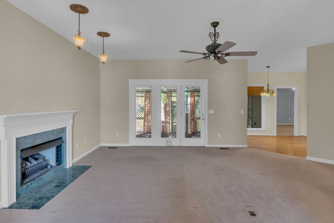
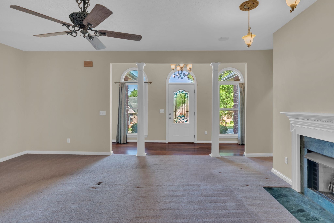
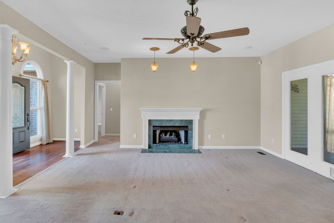
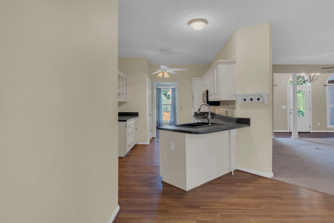
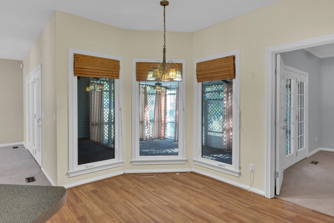
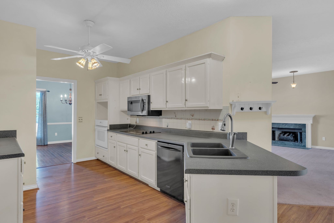
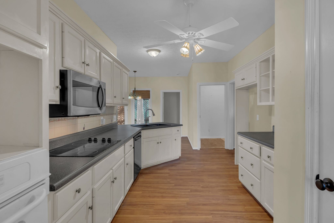
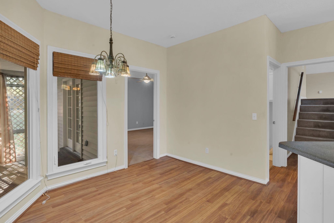
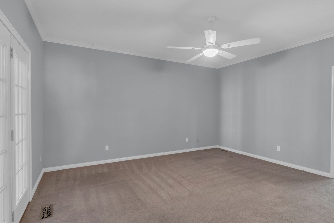
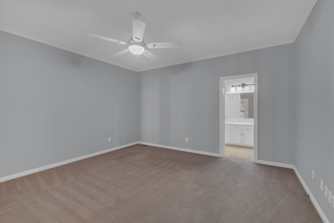
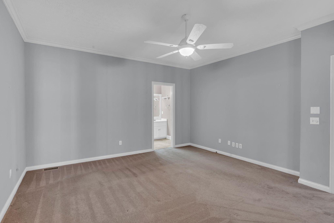
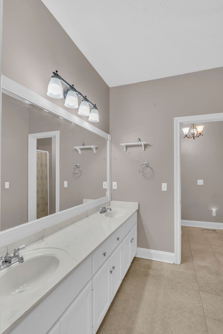
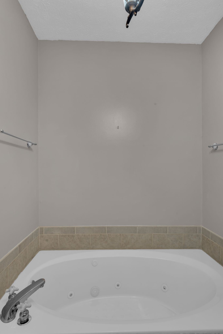
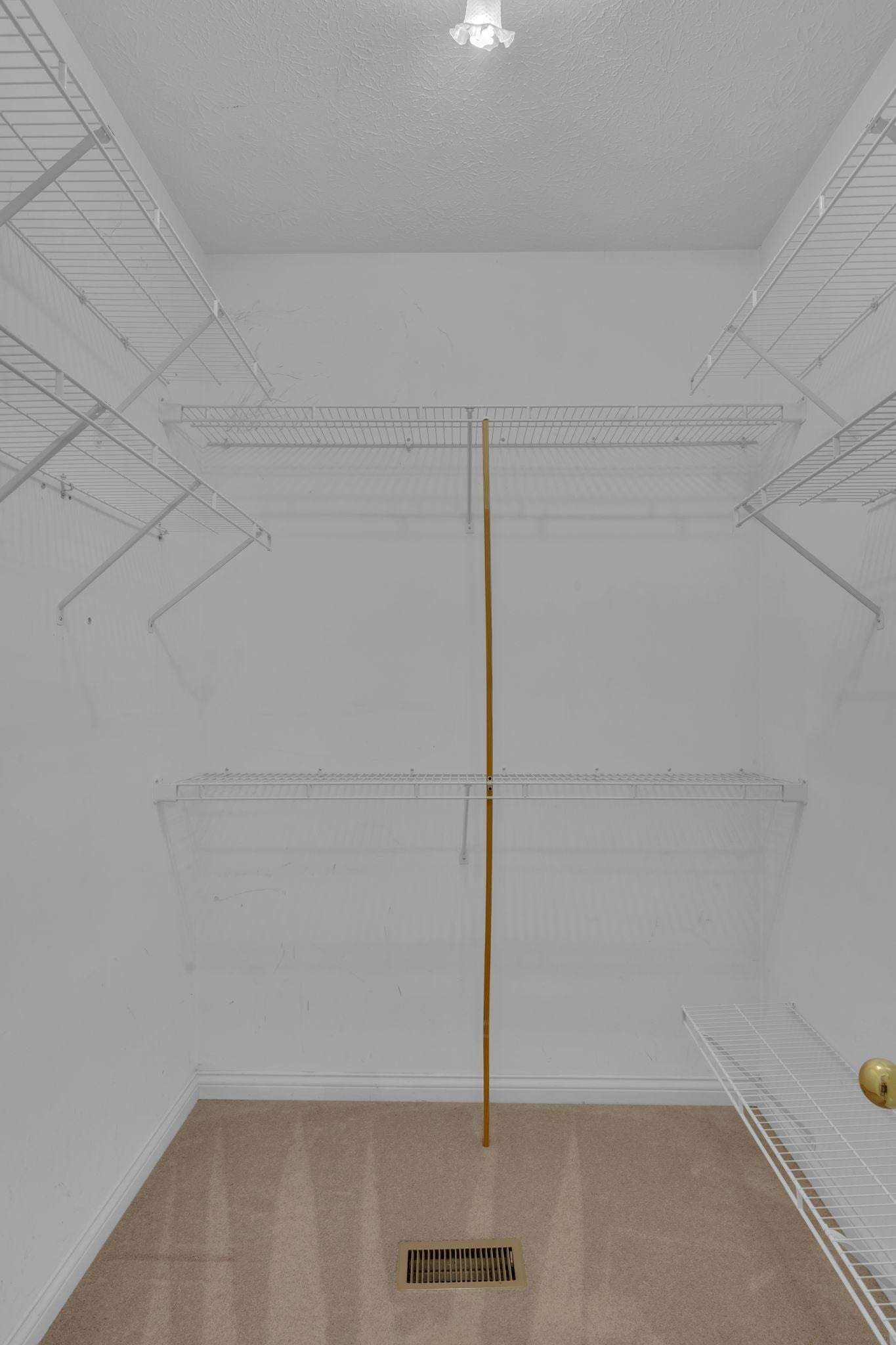
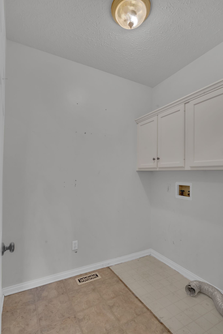
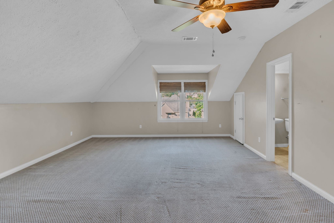
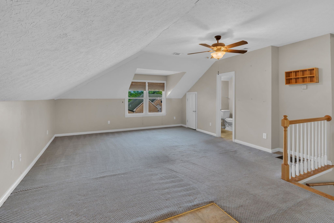
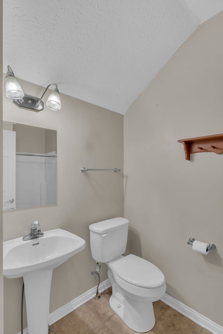
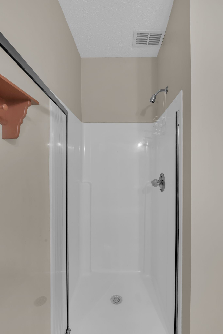
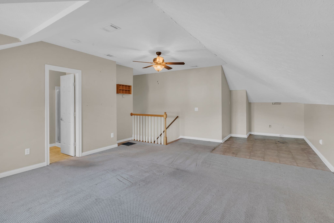
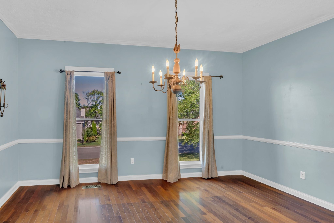
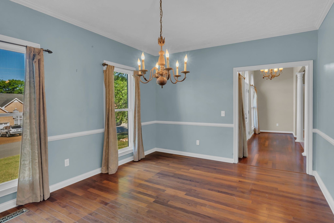
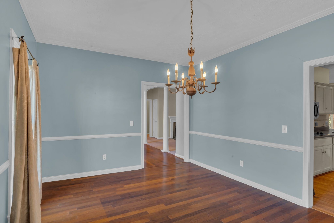
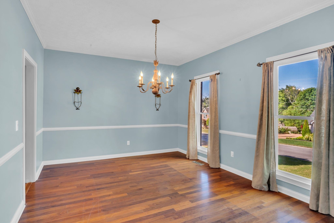
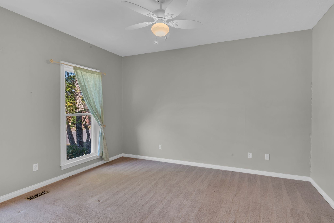
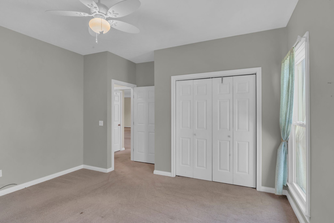
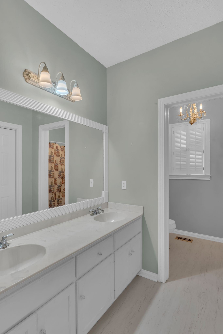
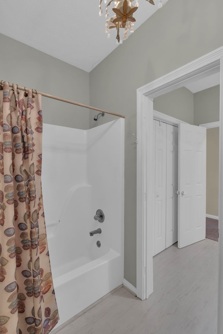
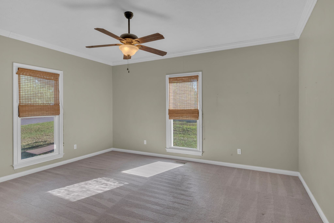
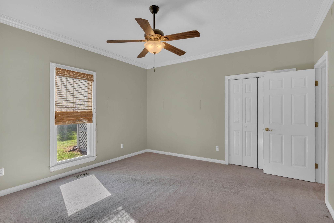
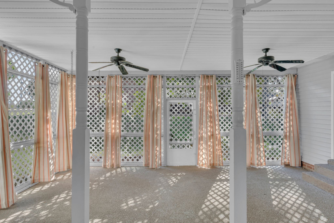
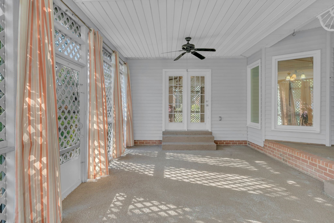
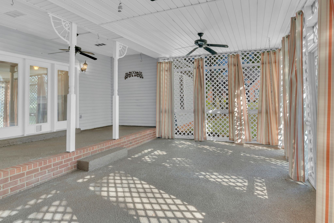
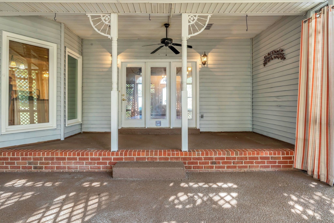
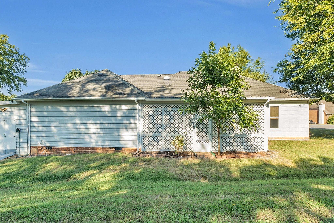
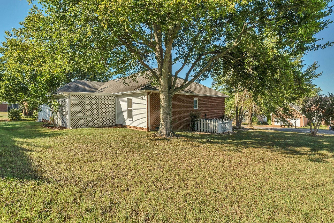
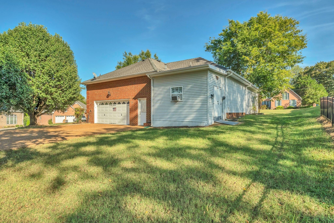
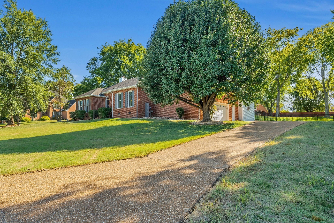
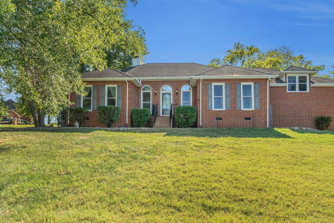
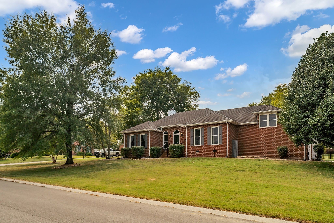
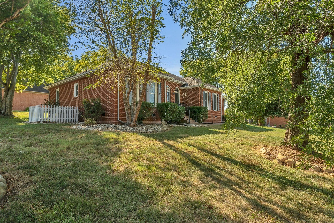
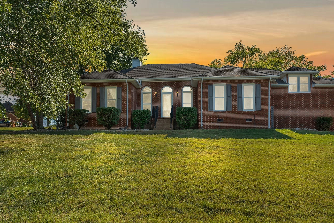
 Copyright 2025 RealTracs Solutions.
Copyright 2025 RealTracs Solutions.