$599,900 - 603 Sophia Ct, Mount Juliet
- 3
- Bedrooms
- 2½
- Baths
- 2,605
- SQ. Feet
- 0.28
- Acres
**Special Financing Incentives Available! Get 1% of your loan amount toward closing costs or rate buy-down with CareyAnn & MyMortgageTeam at CMG Financial (NMLS 160055 | 615-456-4456)** Offering comfort, style and convenience, this beautifully updated home in Quad Oak Valley, zoned for highly rated Gladeville & Wilson County schools, is located just minutes from Providence shopping, the new Costco and only 20 min to airport. Inside, the open living and kitchen areas are perfect for gatherings, featuring a custom oversized kitchen island, stainless appliances, and updated light fixtures throughout. Relax in the living room with a wood-burning fireplace, ceiling fan and custom built ins, or step out onto the deck for outdoor enjoyment. The primary suite offers a spa like retreat with a soaker tub, tile shower and generous space to unwind. Upstairs, you'll find a custom tiled bathroom, and 2 bedrooms, one features bonus walk in closet storage. Great bonus room space over the garage, ideal for an office, playroom or game room. Enjoy the ample outdoor spaces with covered porch off kitchen leading down to stone patio area in fenced back yard- great for entertaining or relaxing in privacy. A private secure storage lot is available for use- perfect for your boat or RV, a great bonus for outdoor enthusiasts! This home seamlessly combines custom features, flexible living spaces and prime location- offering the perfect space for you!
Essential Information
-
- MLS® #:
- 2993314
-
- Price:
- $599,900
-
- Bedrooms:
- 3
-
- Bathrooms:
- 2.50
-
- Full Baths:
- 2
-
- Half Baths:
- 1
-
- Square Footage:
- 2,605
-
- Acres:
- 0.28
-
- Year Built:
- 2005
-
- Type:
- Residential
-
- Sub-Type:
- Single Family Residence
-
- Status:
- Active
Community Information
-
- Address:
- 603 Sophia Ct
-
- Subdivision:
- Quadoak Valley Ph 1
-
- City:
- Mount Juliet
-
- County:
- Wilson County, TN
-
- State:
- TN
-
- Zip Code:
- 37122
Amenities
-
- Amenities:
- Underground Utilities, Trail(s)
-
- Utilities:
- Electricity Available, Natural Gas Available, Water Available
-
- Parking Spaces:
- 2
-
- # of Garages:
- 2
-
- Garages:
- Garage Door Opener, Garage Faces Front
Interior
-
- Interior Features:
- Kitchen Island
-
- Appliances:
- Electric Oven, Electric Range, Dishwasher, Disposal, Microwave, Refrigerator, Stainless Steel Appliance(s)
-
- Heating:
- Central, Natural Gas
-
- Cooling:
- Central Air, Electric
-
- Fireplace:
- Yes
-
- # of Fireplaces:
- 1
-
- # of Stories:
- 2
Exterior
-
- Lot Description:
- Level
-
- Construction:
- Brick
School Information
-
- Elementary:
- Gladeville Elementary
-
- Middle:
- Gladeville Middle School
-
- High:
- Wilson Central High School
Additional Information
-
- Date Listed:
- September 11th, 2025
-
- Days on Market:
- 6
Listing Details
- Listing Office:
- Vibe Realty
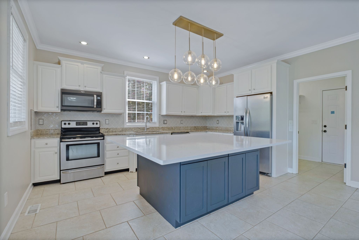
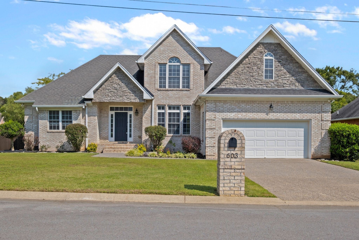
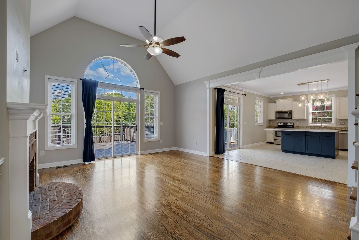
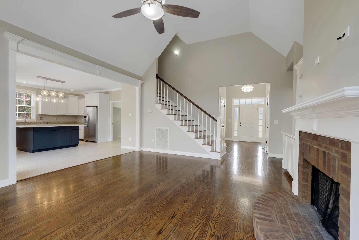
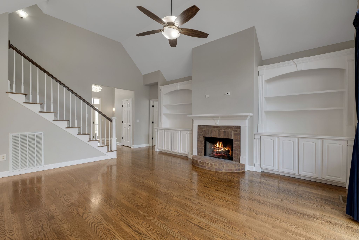
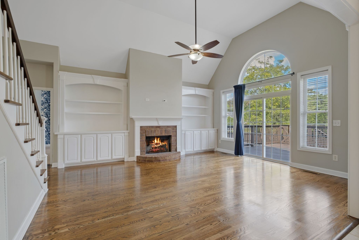
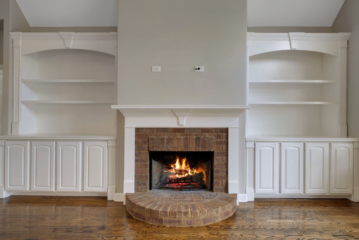
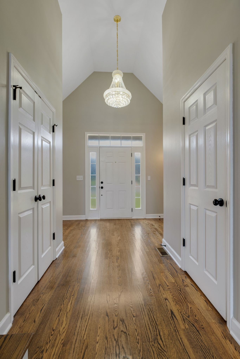
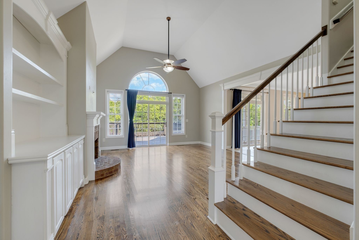
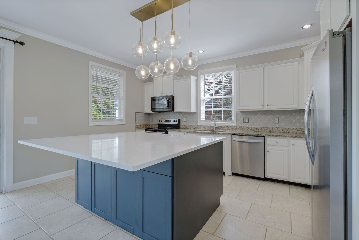
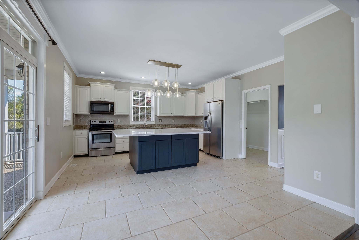
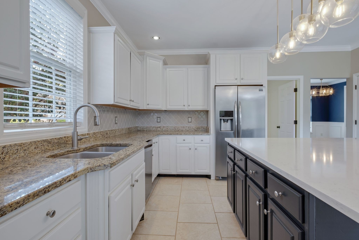
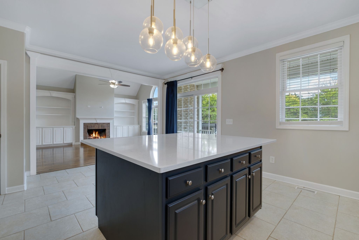
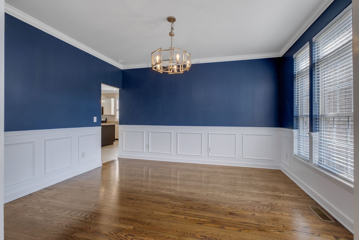
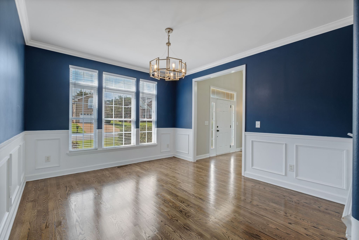
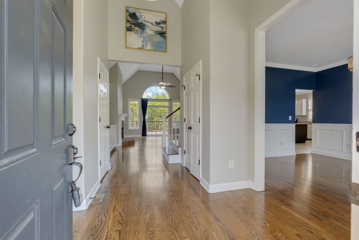
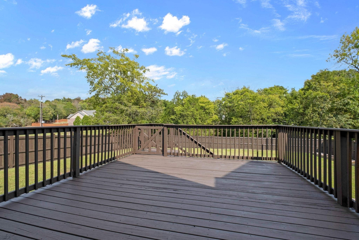
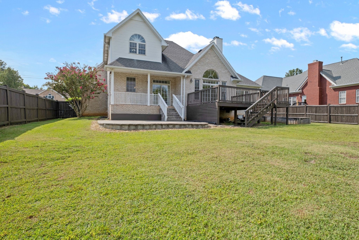
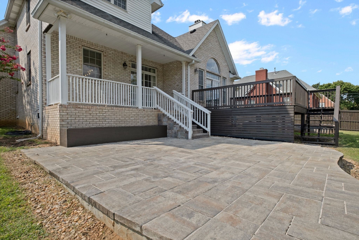
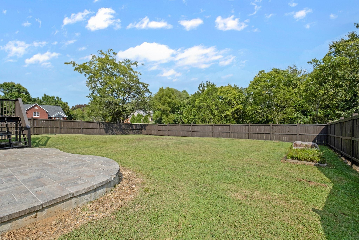
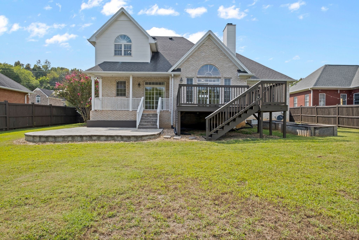
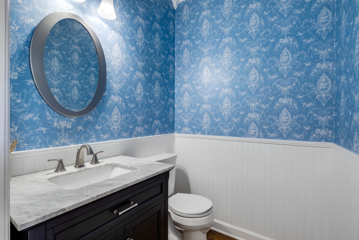
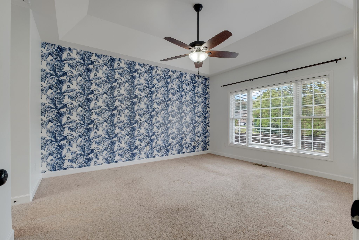
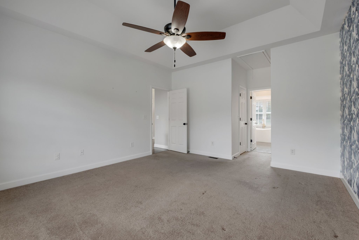
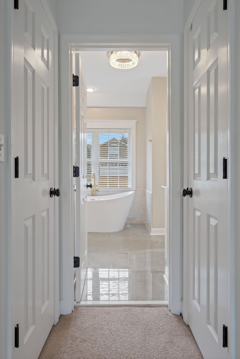
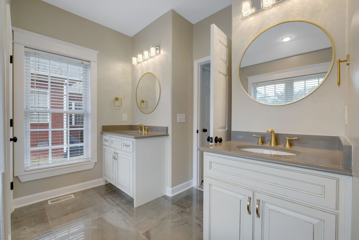
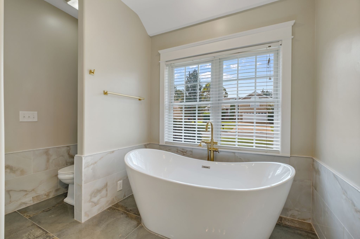
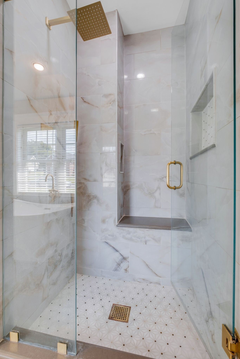
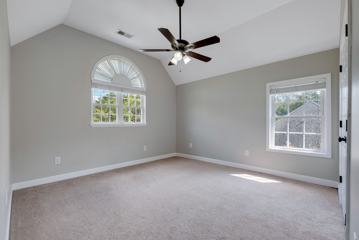
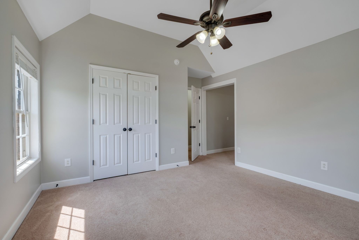
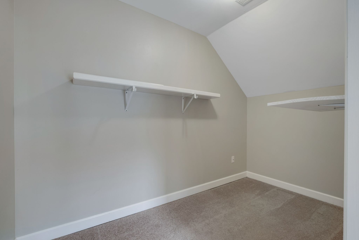
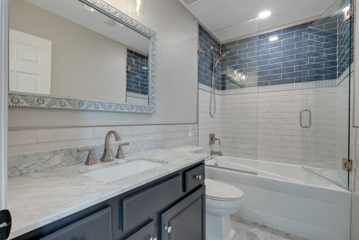
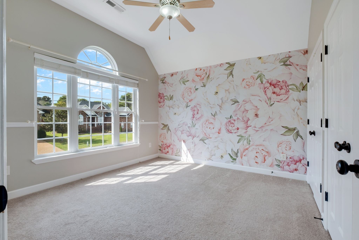
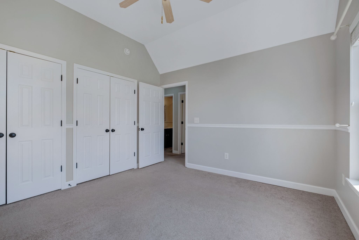
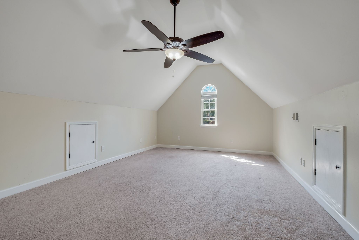
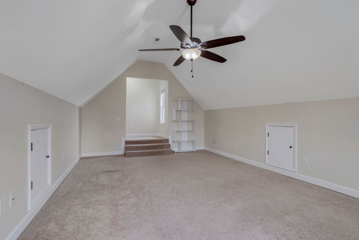
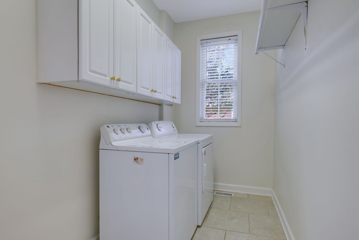
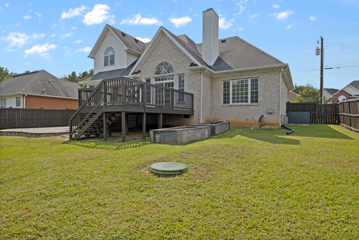
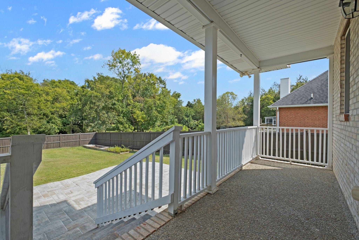
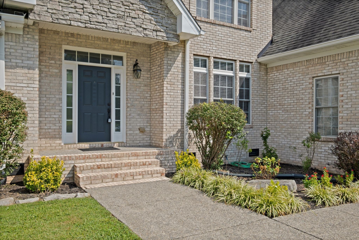
 Copyright 2025 RealTracs Solutions.
Copyright 2025 RealTracs Solutions.