$483,000 - 708 S Brittain St, Shelbyville
- 3
- Bedrooms
- 2
- Baths
- 2,904
- SQ. Feet
- 2.9
- Acres
Welcome to this distinguished 3-bedroom, 2-bath residence, gracefully set on nearly 3 acres in the heart of Shelbyville’s historic district. Offering a rare blend of timeless character and modern comfort, this home showcases beautifully refinished oak floors (2025), two inviting fireplaces, and built-in features that reflect enduring craftsmanship. Each bedroom is thoughtfully designed with cedar-lined closets, while the updated kitchen balances charm and functionality. Recent upgrades include a new water heater (2022), brand-new garage doors (2025). 400 AMP electrical service, and a spacious 3-car garage for convenience and storage. Step outside to enjoy exceptional outdoor living with a covered patio ideal for gatherings and a luxurious saltwater heated fiberglass pool (installed 2019). Brimming with character and enhanced by modern updates, this property is a rare opportunity to own a piece of Shelbyville’s history.
Essential Information
-
- MLS® #:
- 2993260
-
- Price:
- $483,000
-
- Bedrooms:
- 3
-
- Bathrooms:
- 2.00
-
- Full Baths:
- 2
-
- Square Footage:
- 2,904
-
- Acres:
- 2.90
-
- Year Built:
- 1951
-
- Type:
- Residential
-
- Sub-Type:
- Single Family Residence
-
- Style:
- Ranch
-
- Status:
- Under Contract - Showing
Community Information
-
- Address:
- 708 S Brittain St
-
- Subdivision:
- NA
-
- City:
- Shelbyville
-
- County:
- Bedford County, TN
-
- State:
- TN
-
- Zip Code:
- 37160
Amenities
-
- Utilities:
- Electricity Available, Natural Gas Available, Water Available
-
- Parking Spaces:
- 3
-
- # of Garages:
- 3
-
- Garages:
- Attached, Concrete, Driveway
-
- Has Pool:
- Yes
-
- Pool:
- In Ground
Interior
-
- Interior Features:
- Entrance Foyer, Extra Closets
-
- Appliances:
- Built-In Electric Oven, Built-In Electric Range, Dishwasher, Disposal, Microwave, Refrigerator
-
- Heating:
- Central, Natural Gas
-
- Cooling:
- Central Air, Electric
-
- Fireplace:
- Yes
-
- # of Fireplaces:
- 2
-
- # of Stories:
- 1
Exterior
-
- Lot Description:
- Sloped
-
- Construction:
- Brick, Vinyl Siding
School Information
-
- Elementary:
- East Side Elementary
-
- Middle:
- Harris Middle School
-
- High:
- Shelbyville Central High School
Additional Information
-
- Date Listed:
- September 12th, 2025
-
- Days on Market:
- 15
Listing Details
- Listing Office:
- Jason Mitchell Real Estate Tennessee Llc
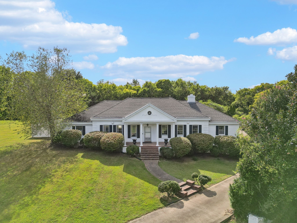
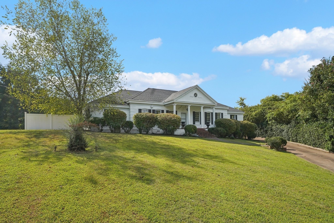
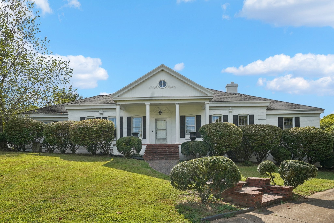
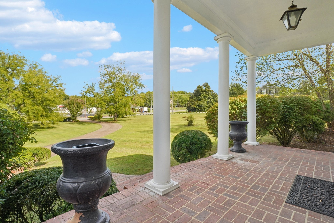
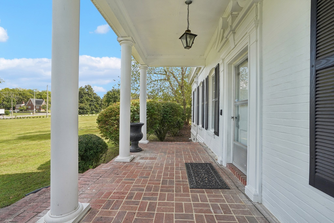
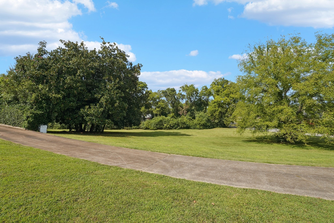
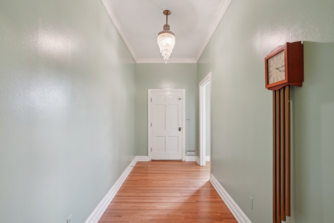
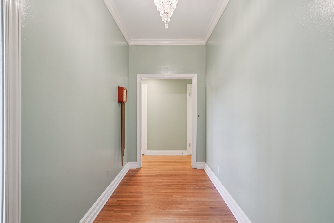
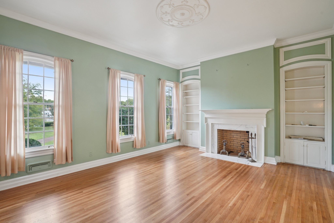
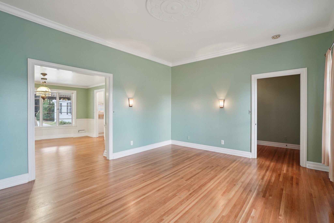
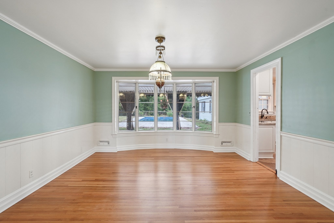
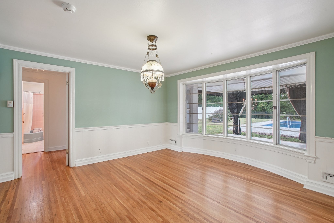
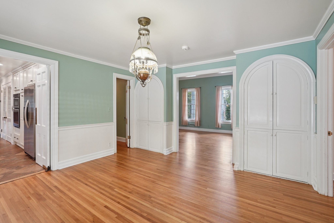
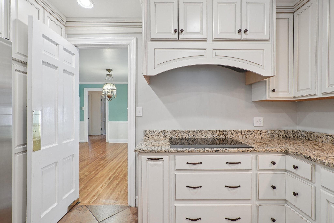
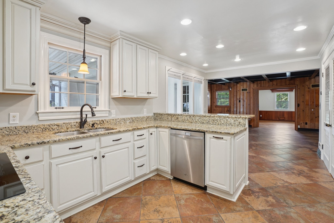
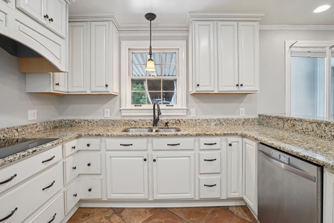
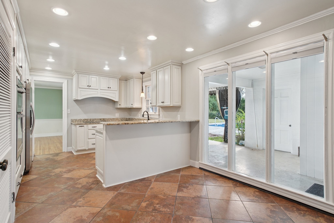
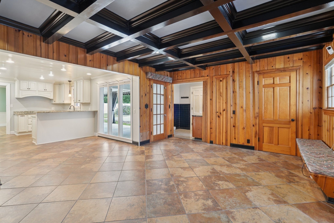
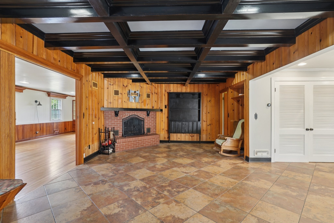
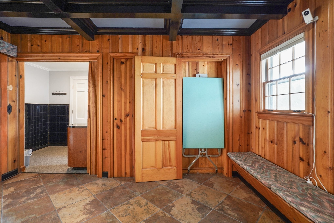
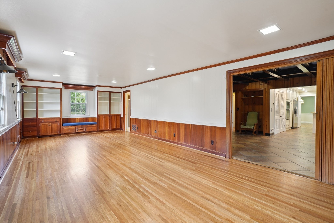
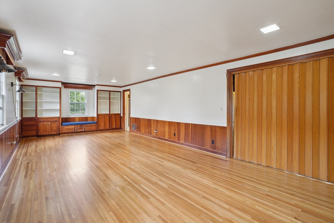
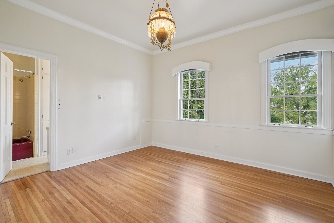
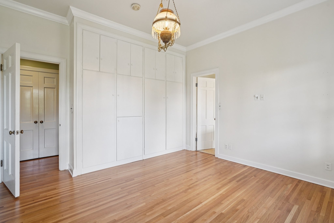
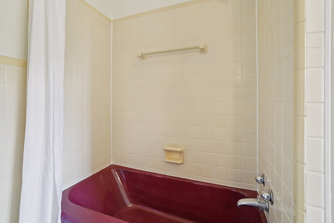
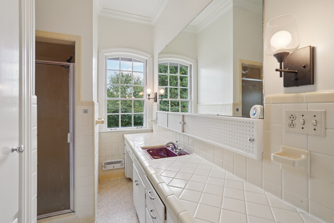
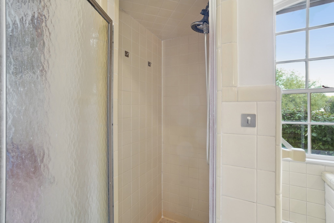
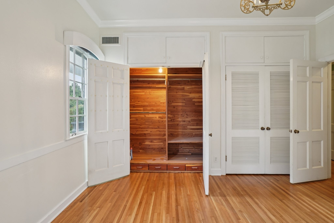
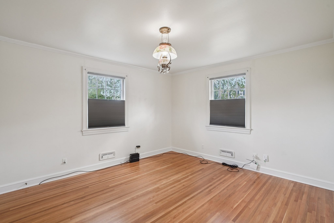
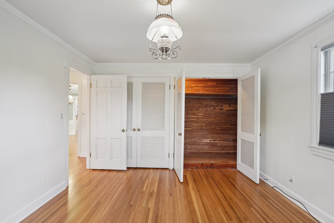
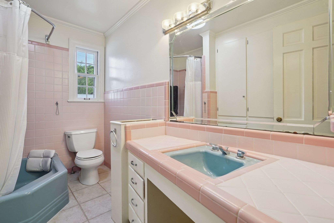
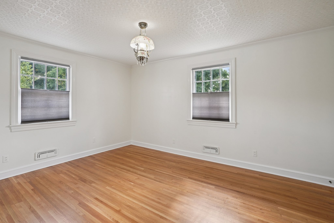
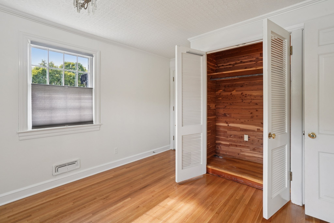
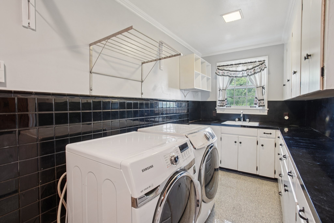
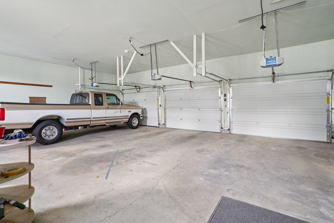
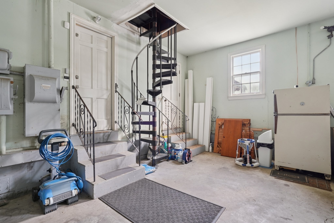
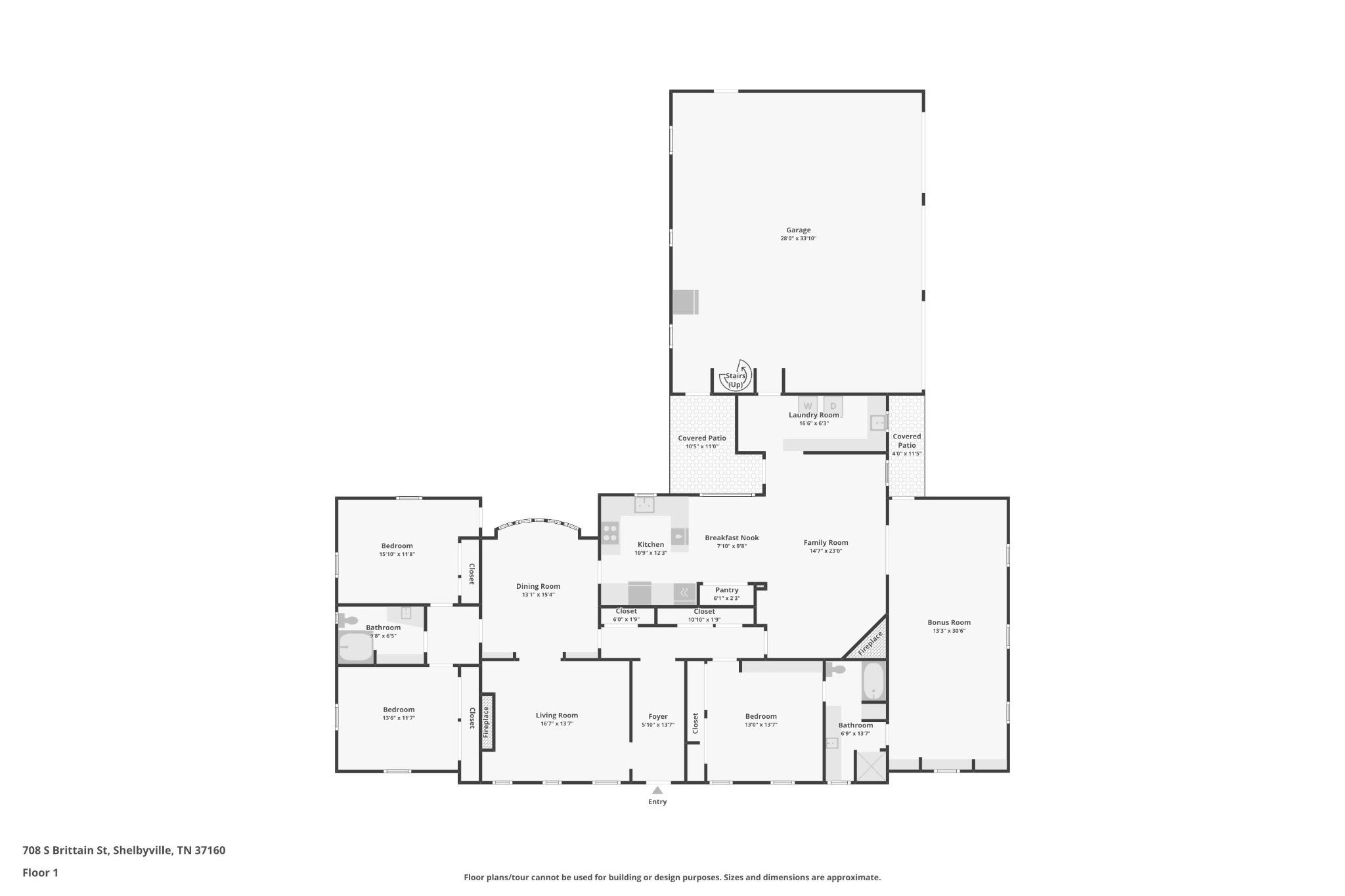
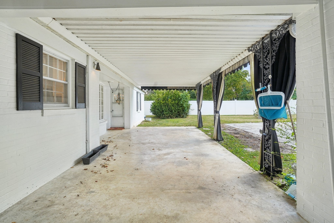
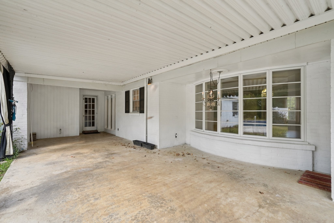
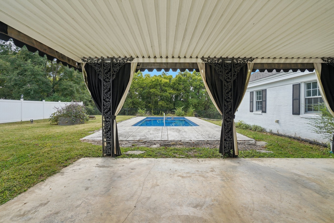
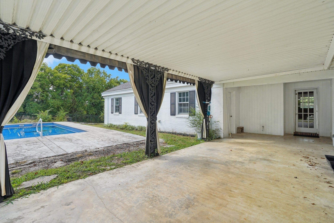
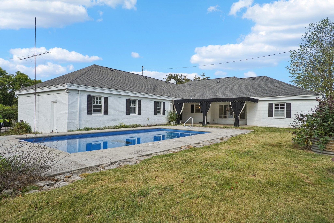
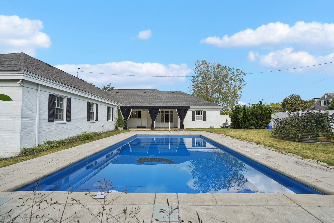
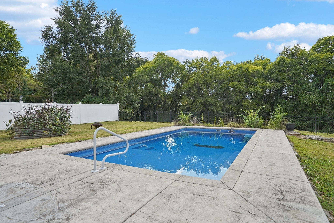
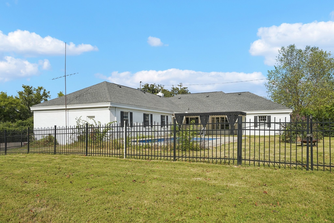
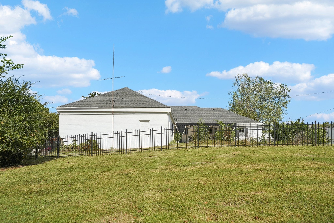
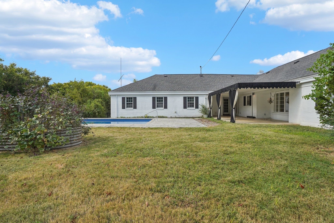
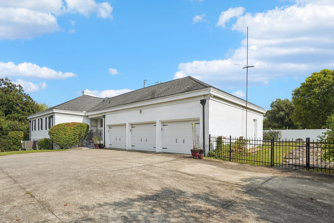
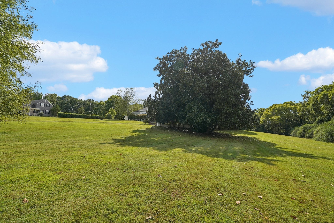
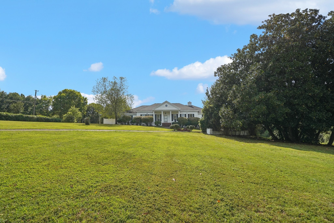
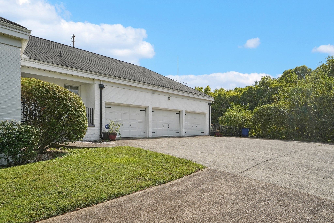
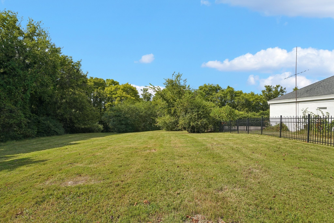
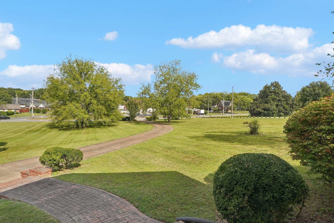
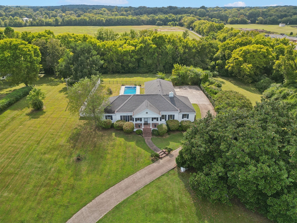
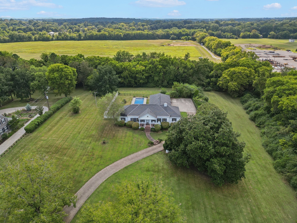
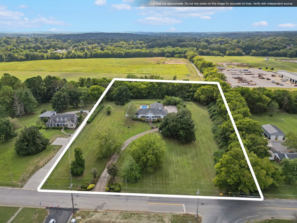
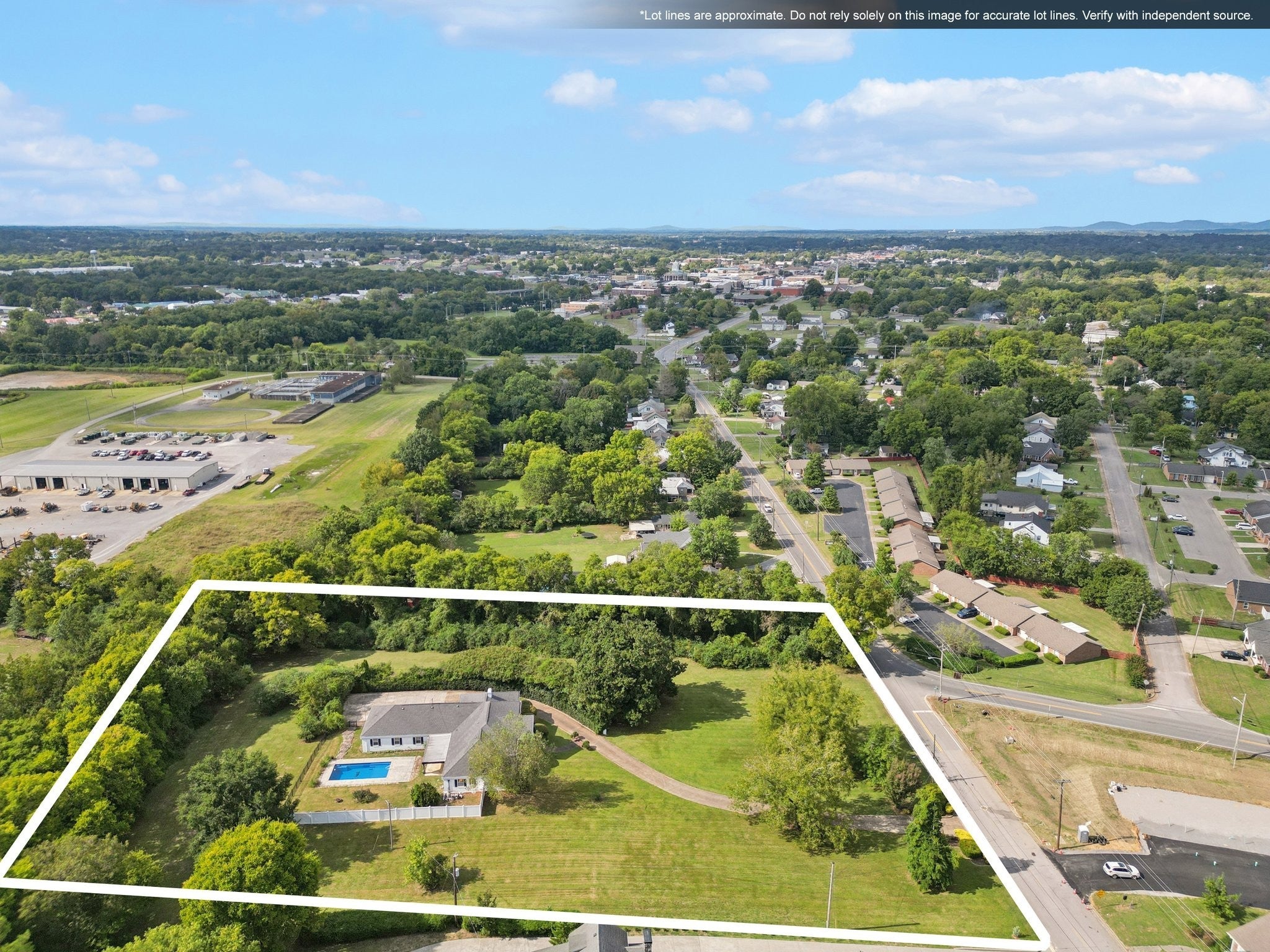
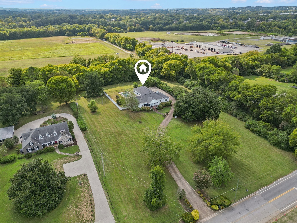
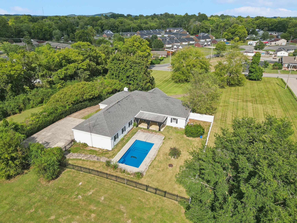
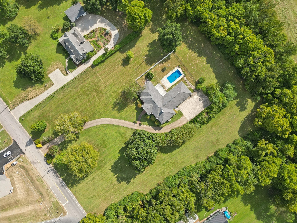
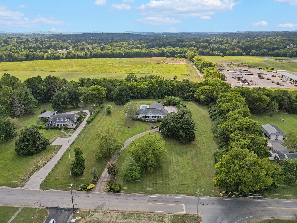
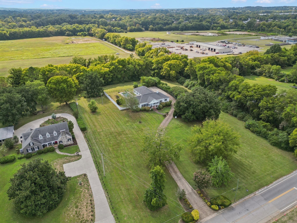
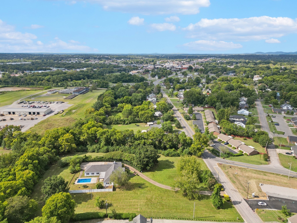
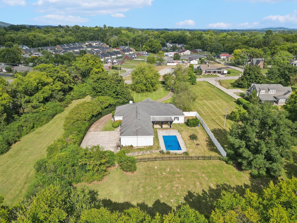
 Copyright 2025 RealTracs Solutions.
Copyright 2025 RealTracs Solutions.