$589,900 - 4948 Tulip Grove Ln, Hermitage
- 4
- Bedrooms
- 3
- Baths
- 3,177
- SQ. Feet
- 0.21
- Acres
Welcome to this spacious 4-bedroom, 4-bath home with 3,177 sq ft of comfortable living space, plus a partially finished walk-out basement complete with a bedroom and full bath—ideal for an in-law suite, private guest space, or teen retreat. This home offers a 3-car garage and two cozy fireplaces: a wood-burning fireplace in the family room and a gas fireplace in the den, creating the perfect atmosphere for relaxing or entertaining. Recent updates include new windows throughout with a transferable lifetime warranty, two HVAC units less than 5 years old, two gas water heaters, and a new cooktop. The refrigerator also remains. Step outside to a covered deck with a durable metal roof, perfect for year-round enjoyment. With thoughtful upgrades, versatile living spaces, and a welcoming design, this home is ready to impress its next owner.
Essential Information
-
- MLS® #:
- 2993258
-
- Price:
- $589,900
-
- Bedrooms:
- 4
-
- Bathrooms:
- 3.00
-
- Full Baths:
- 2
-
- Half Baths:
- 2
-
- Square Footage:
- 3,177
-
- Acres:
- 0.21
-
- Year Built:
- 1995
-
- Type:
- Residential
-
- Sub-Type:
- Single Family Residence
-
- Status:
- Active
Community Information
-
- Address:
- 4948 Tulip Grove Ln
-
- Subdivision:
- Sunset Oaks
-
- City:
- Hermitage
-
- County:
- Davidson County, TN
-
- State:
- TN
-
- Zip Code:
- 37076
Amenities
-
- Utilities:
- Electricity Available, Natural Gas Available, Water Available
-
- Parking Spaces:
- 3
-
- # of Garages:
- 3
-
- Garages:
- Garage Faces Side
Interior
-
- Interior Features:
- Ceiling Fan(s), Extra Closets, In-Law Floorplan, Pantry
-
- Appliances:
- Electric Oven, Cooktop, Disposal, Microwave, Refrigerator
-
- Heating:
- Central, Natural Gas
-
- Cooling:
- Central Air, Electric
-
- Fireplace:
- Yes
-
- # of Fireplaces:
- 2
-
- # of Stories:
- 2
Exterior
-
- Construction:
- Brick
School Information
-
- Elementary:
- Dodson Elementary
-
- Middle:
- DuPont Hadley Middle
-
- High:
- McGavock Comp High School
Additional Information
-
- Date Listed:
- September 11th, 2025
-
- Days on Market:
- 8
Listing Details
- Listing Office:
- Crye-leike, Inc., Realtors
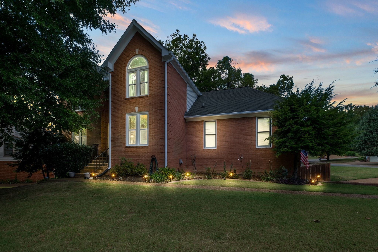
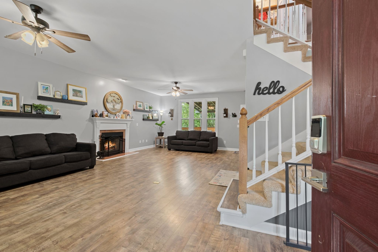
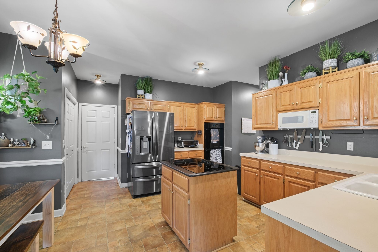

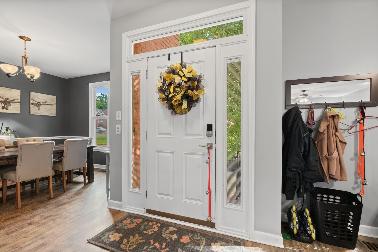

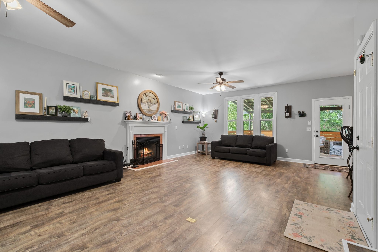
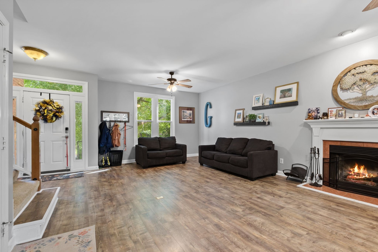
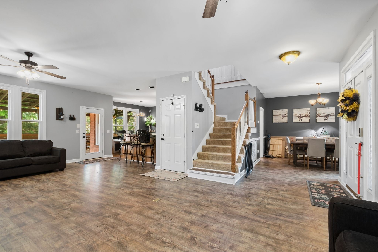
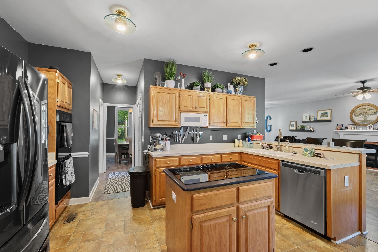
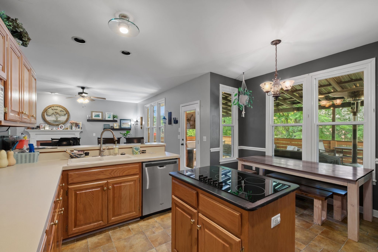
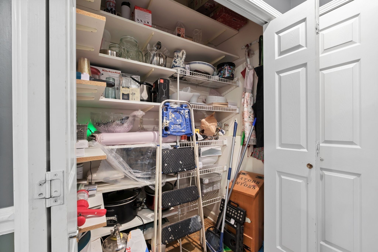
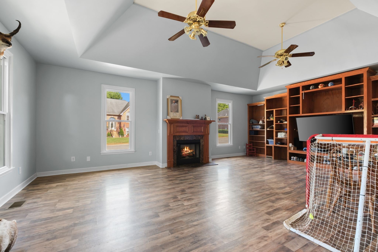
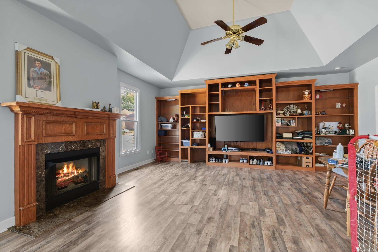
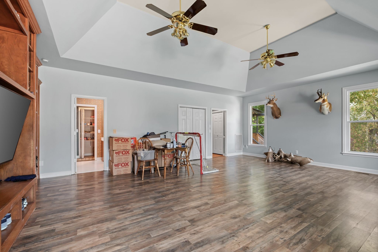
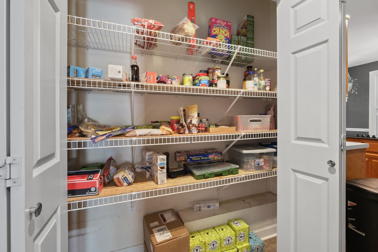
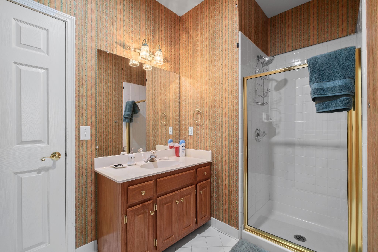
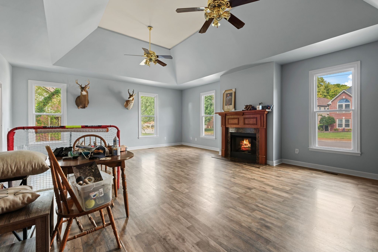

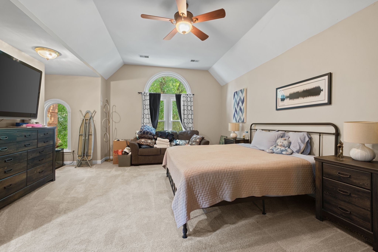
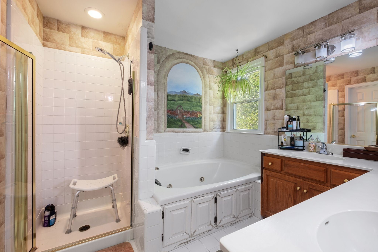
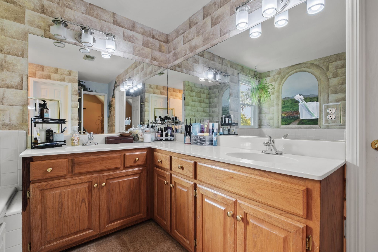
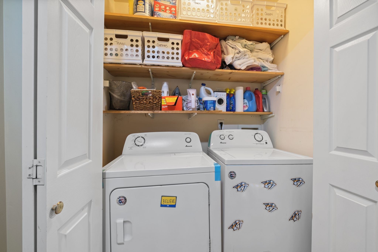
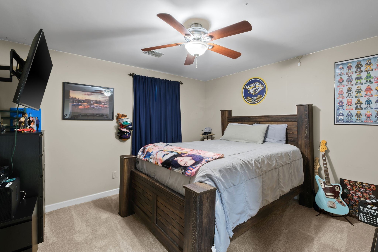
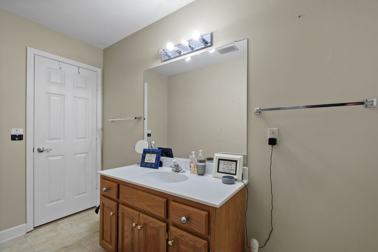
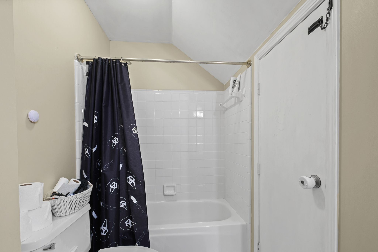
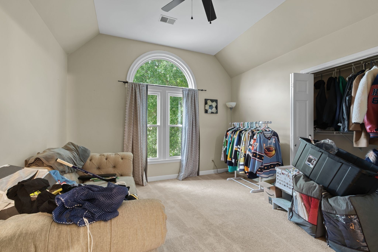
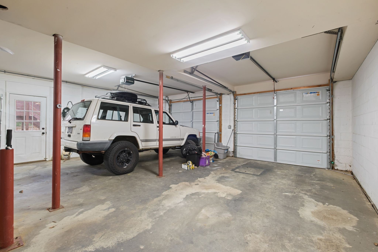

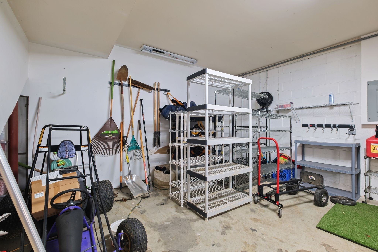
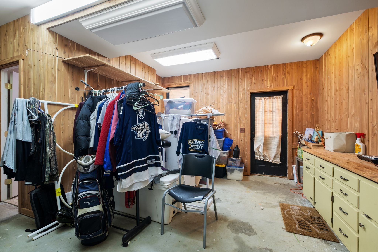
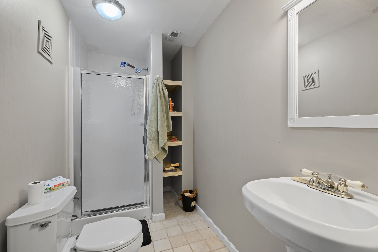
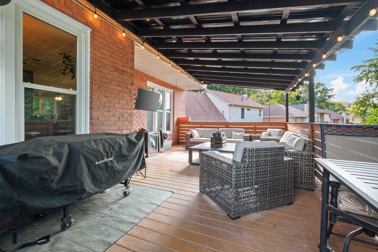
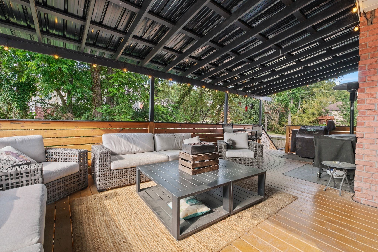
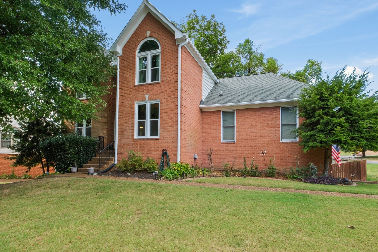
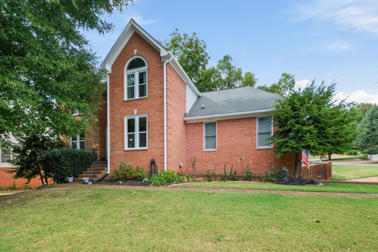
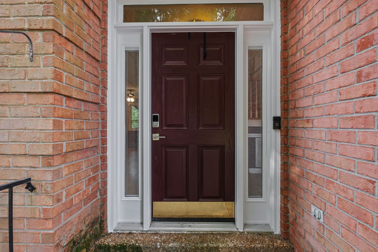
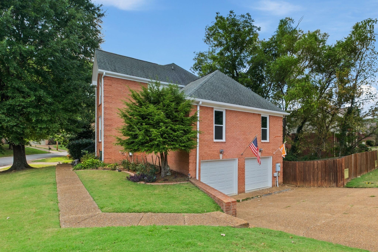
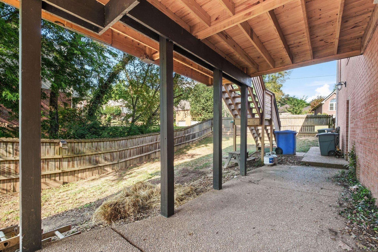
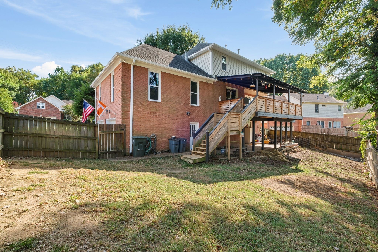
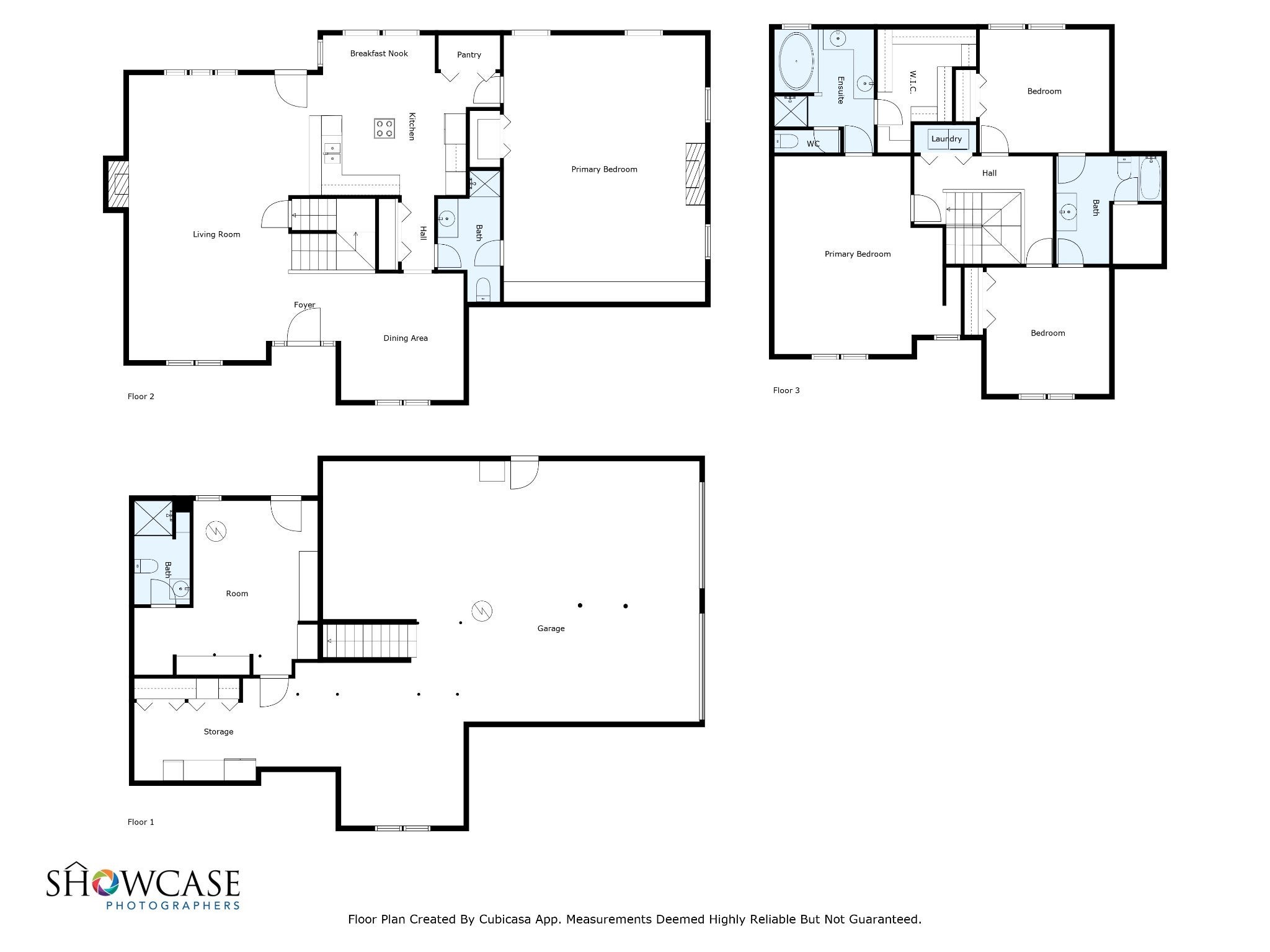
 Copyright 2025 RealTracs Solutions.
Copyright 2025 RealTracs Solutions.