$629,365 - 345 Patana E, White House
- 4
- Bedrooms
- 3½
- Baths
- 2,958
- SQ. Feet
- 2025
- Year Built
The Drayton floor plan combines elegance and functionality designed to fit most lifestyles. With four spacious bedrooms and three and a half bathrooms, this stunning home offers an open-concept layout that’s practical and comfortable. Step inside and be greeted by the two-story foyer that leads you directly to the formal dining room, where you can host many memorable dinners and special celebrations. Down the hall is the spacious great room, where you can entertain with style with its soaring ceilings, natural light, and optional fireplace to create a warm and inviting atmosphere for gatherings of any size. The breakfast nook and kitchen are designed for both convenience and style with a bay window for added dining space. Gorgeous countertops, industry-leading appliances, and an island make meal preparation a delight, with an adjacent breakfast nook. Alternate Luxury Kitchen creating your dream kitchen. Grand Owners suite, complete with a private ensuite bathroom with dual vanities, a separate tub and shower, and a walk-in closet. A flexible bonus room awaits upstairs, offering a vaulted ceiling with endless possibilities for customization as a media room, playroom, or whatever you decide. Three more bedrooms, each with walk-in closets, reside upstairs, as well as two additional bathrooms, and two walk-in storage closets. There are plenty of included features and attractive options inside the Drayton home. **5.25% financing, 10 year fixed with Sellers Preferred lender & Closing Cost.
Essential Information
-
- MLS® #:
- 2993246
-
- Price:
- $629,365
-
- Bedrooms:
- 4
-
- Bathrooms:
- 3.50
-
- Full Baths:
- 3
-
- Half Baths:
- 1
-
- Square Footage:
- 2,958
-
- Acres:
- 0.00
-
- Year Built:
- 2025
-
- Type:
- Residential
-
- Sub-Type:
- Single Family Residence
-
- Style:
- Other
-
- Status:
- Active
Community Information
-
- Address:
- 345 Patana E
-
- Subdivision:
- Dorris Farm
-
- City:
- White House
-
- County:
- Sumner County, TN
-
- State:
- TN
-
- Zip Code:
- 37188
Amenities
-
- Amenities:
- Pool, Sidewalks, Underground Utilities
-
- Utilities:
- Natural Gas Available, Water Available
-
- Parking Spaces:
- 9
-
- # of Garages:
- 3
-
- Garages:
- Garage Door Opener, Garage Faces Front, Concrete
Interior
-
- Interior Features:
- Entrance Foyer, Extra Closets, High Ceilings, Open Floorplan, Pantry, Walk-In Closet(s)
-
- Appliances:
- Built-In Electric Oven, Cooktop, Dishwasher, Disposal, Microwave, Stainless Steel Appliance(s)
-
- Heating:
- Dual, Natural Gas
-
- Cooling:
- Central Air, Dual
-
- Fireplace:
- Yes
-
- # of Fireplaces:
- 1
-
- # of Stories:
- 2
Exterior
-
- Roof:
- Shingle
-
- Construction:
- Hardboard Siding
School Information
-
- Elementary:
- Harold B. Williams Elementary School
-
- Middle:
- White House Middle School
-
- High:
- White House High School
Additional Information
-
- Date Listed:
- September 11th, 2025
-
- Days on Market:
- 4
Listing Details
- Listing Office:
- Castlerock Dba The Jones Company
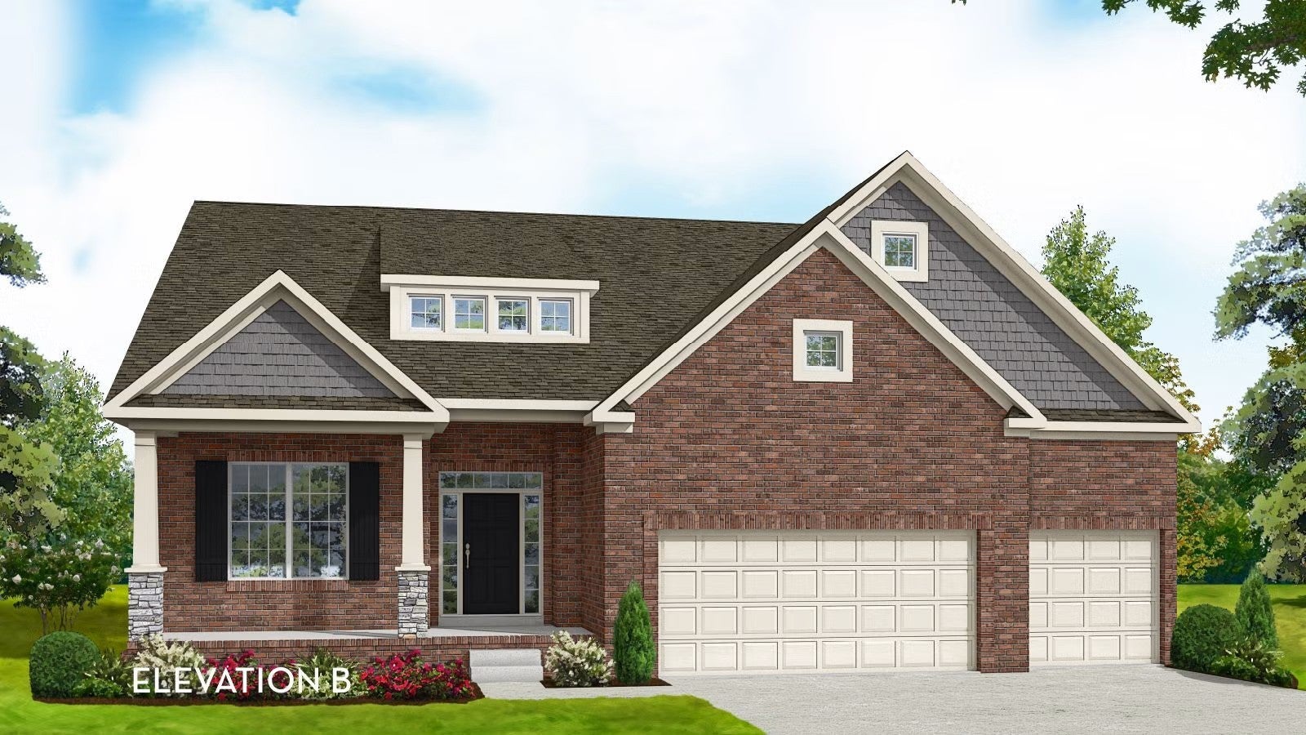
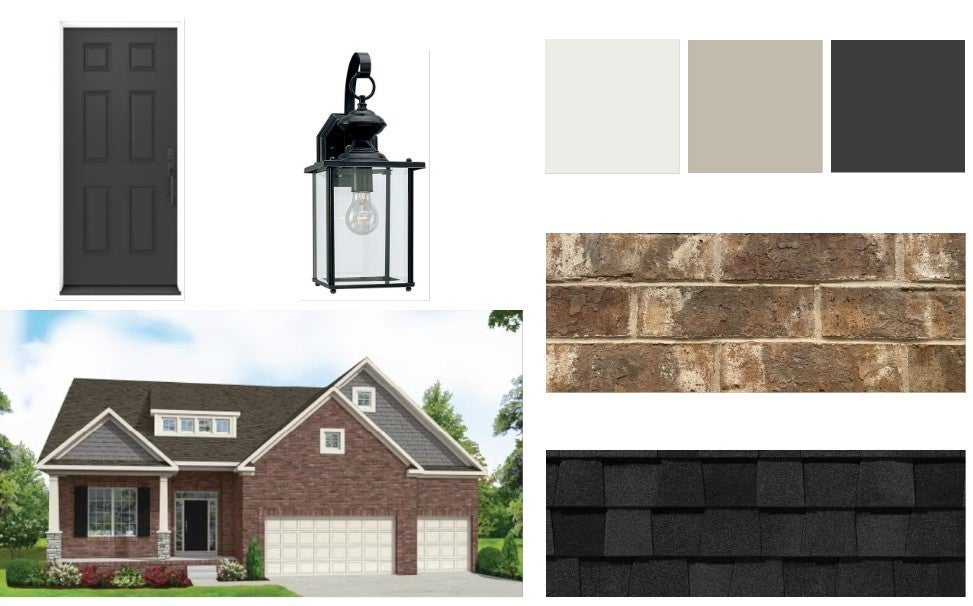
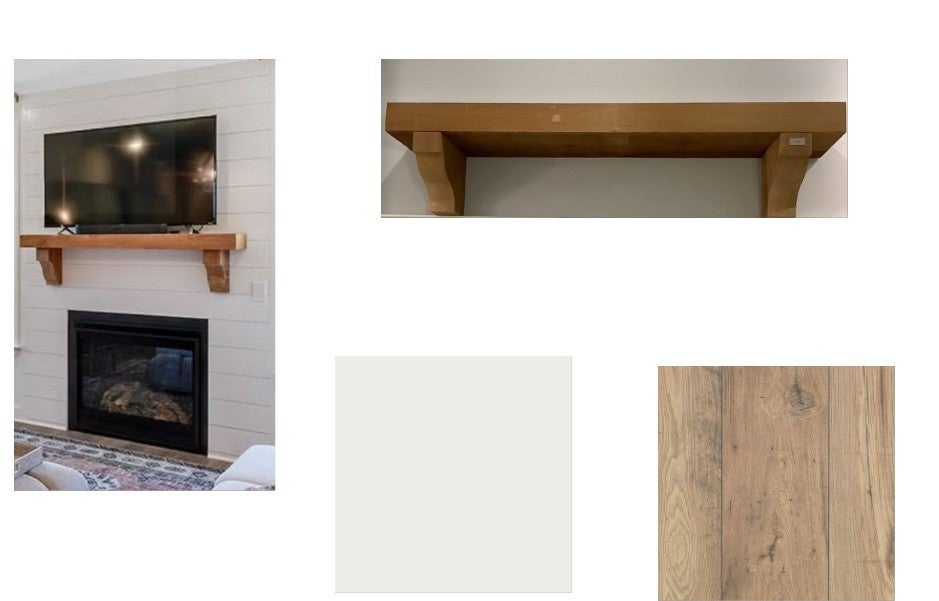
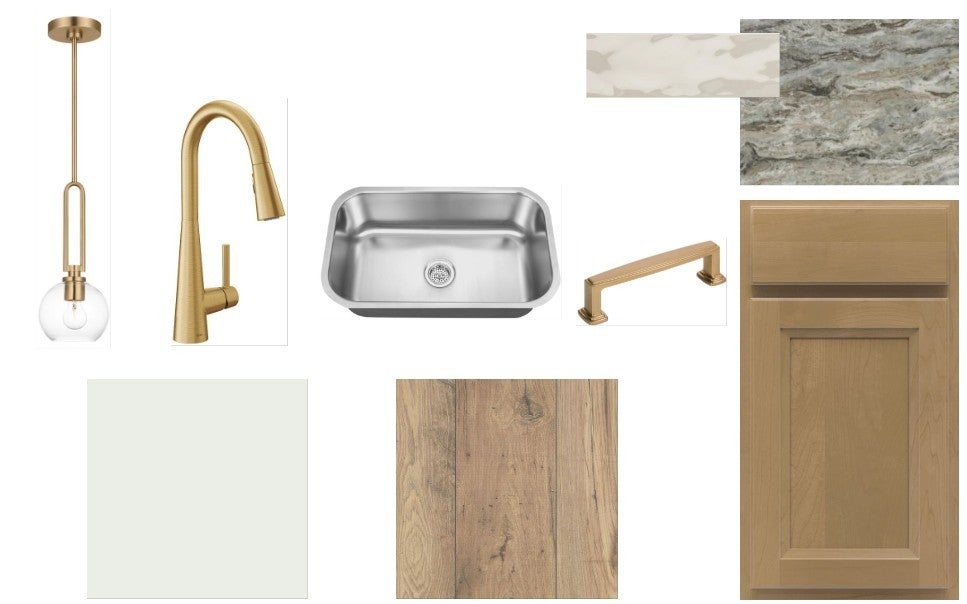
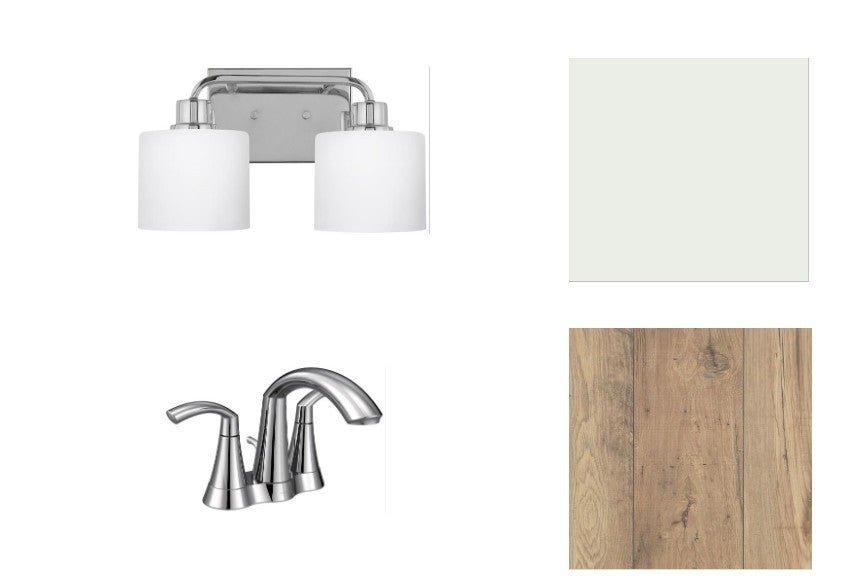
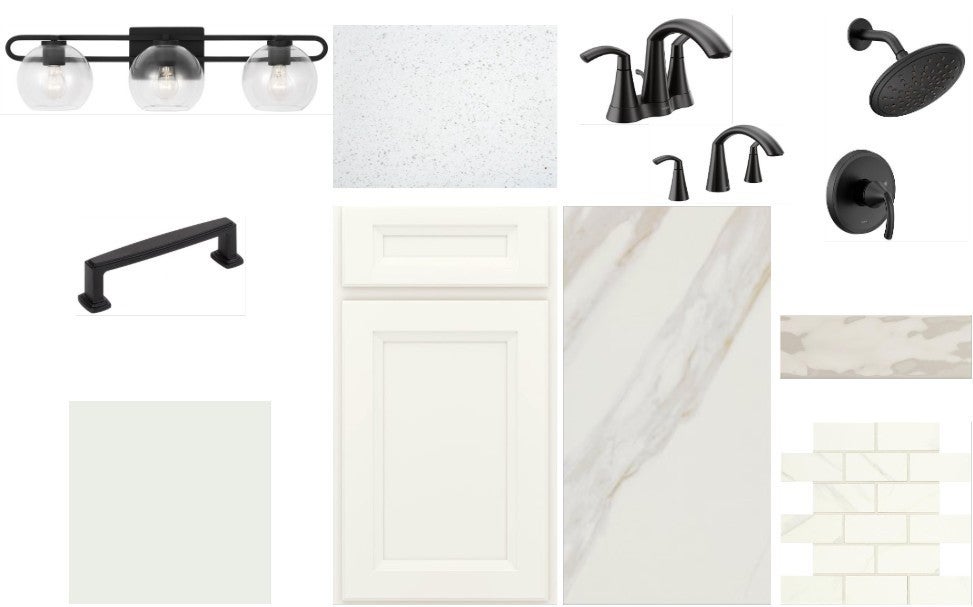
 Copyright 2025 RealTracs Solutions.
Copyright 2025 RealTracs Solutions.