$680,000 - 105 Stonehaven Way, Hendersonville
- 4
- Bedrooms
- 3
- Baths
- 2,717
- SQ. Feet
- 0.22
- Acres
Step into this stunning, like-new home in the heart of Laurel Park, where every detail has been designed for style and functionality. The living room’s upgraded fireplace with shiplap finishes creates a striking focal point, while the sunlit dining room and chef’s kitchen make every gathering feel special. The kitchen shines with a massive island, endless counter space, abundant cabinets, and a walk-in pantry—all flowing seamlessly onto the porch and backyard for effortless indoor-outdoor living. Enjoy smart upgrades like custom shelving in the butler’s pantry and laundry room, along with a 2-car garage and alley access for added convenience. The layout offers two bedrooms on the main level including a serene primary suite, plus two bedrooms and a large bonus room upstairs, giving you plenty of space to live, work, and play. Best of all, you’re just steps from the neighborhood park and the cozy common-area fireplace—perfect for meeting friends and neighbors. This Laurel Park gem blends modern upgrades with community charm—truly move-in ready and waiting for you!
Essential Information
-
- MLS® #:
- 2993215
-
- Price:
- $680,000
-
- Bedrooms:
- 4
-
- Bathrooms:
- 3.00
-
- Full Baths:
- 3
-
- Square Footage:
- 2,717
-
- Acres:
- 0.22
-
- Year Built:
- 2023
-
- Type:
- Residential
-
- Sub-Type:
- Single Family Residence
-
- Status:
- Coming Soon / Hold
Community Information
-
- Address:
- 105 Stonehaven Way
-
- Subdivision:
- Laurel Park Ph 1B
-
- City:
- Hendersonville
-
- County:
- Sumner County, TN
-
- State:
- TN
-
- Zip Code:
- 37075
Amenities
-
- Utilities:
- Natural Gas Available, Water Available
-
- Parking Spaces:
- 2
-
- # of Garages:
- 2
-
- Garages:
- Garage Door Opener, Garage Faces Rear
Interior
-
- Interior Features:
- Ceiling Fan(s), Extra Closets, Hot Tub, Pantry, Walk-In Closet(s), High Speed Internet
-
- Appliances:
- Gas Oven, Electric Range, Dishwasher, Disposal, Dryer, Microwave, Refrigerator, Stainless Steel Appliance(s), Washer
-
- Heating:
- Natural Gas
-
- Cooling:
- Central Air
-
- Fireplace:
- Yes
-
- # of Fireplaces:
- 1
-
- # of Stories:
- 2
Exterior
-
- Construction:
- Hardboard Siding, Brick
School Information
-
- Elementary:
- Beech Elementary
-
- Middle:
- T. W. Hunter Middle School
-
- High:
- Beech Sr High School
Listing Details
- Listing Office:
- The Ashton Real Estate Group Of Re/max Advantage
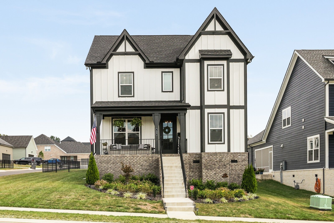
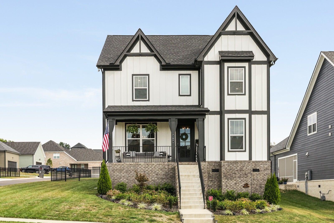
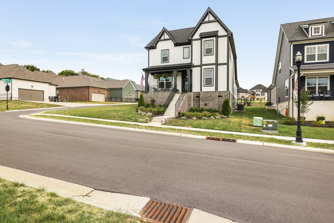
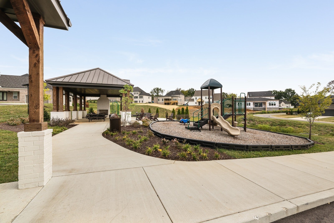
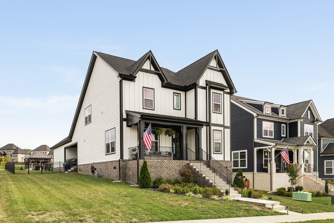
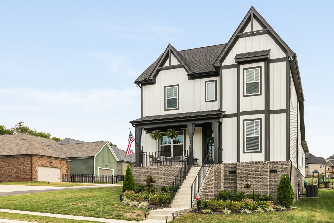
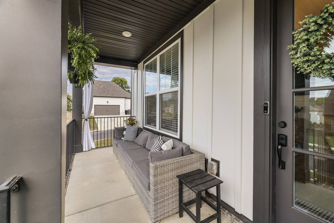
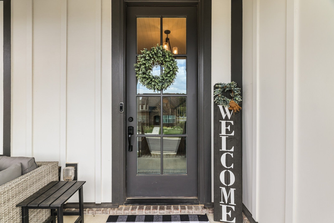
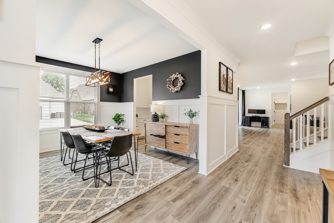
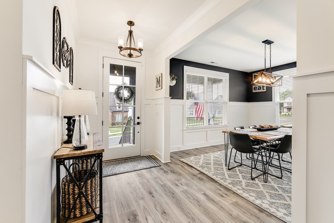
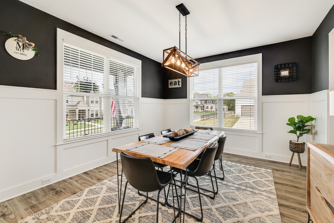
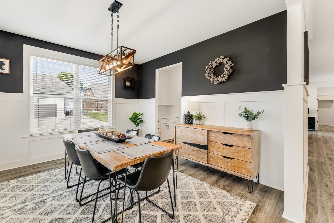
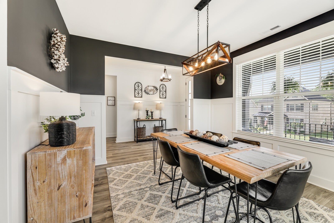
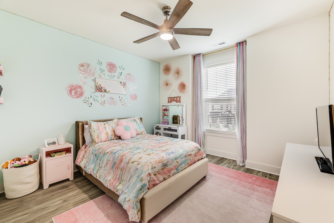
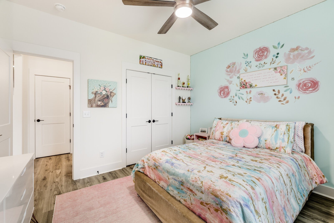
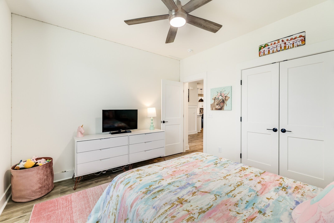
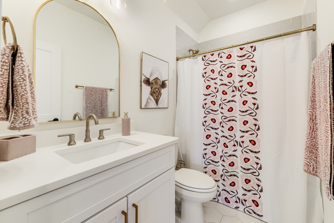
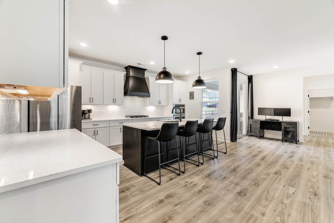
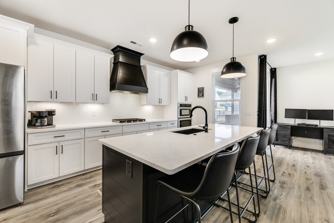
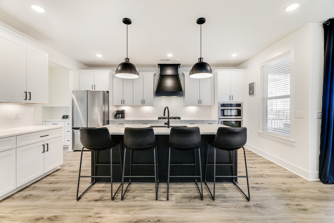
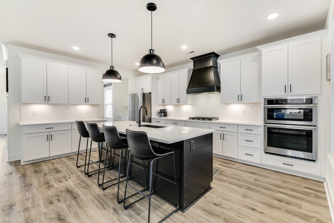
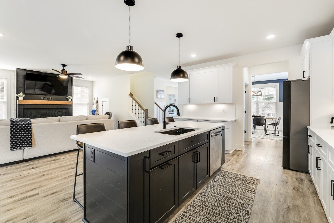
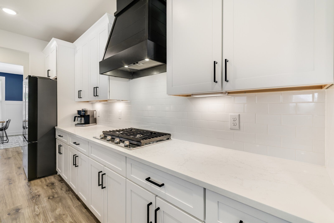
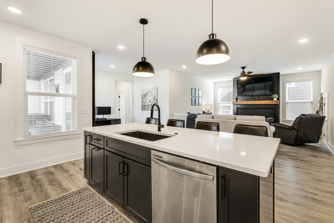
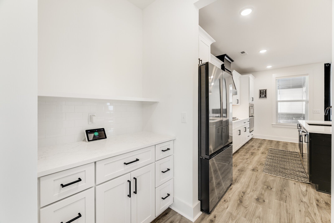
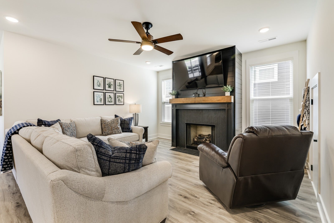
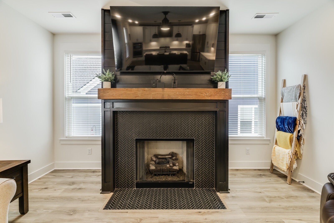
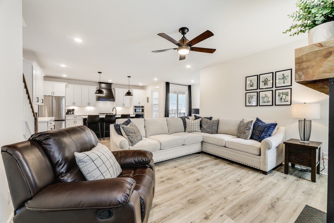
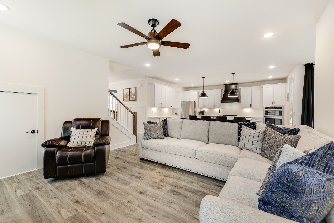
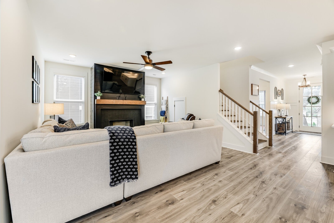
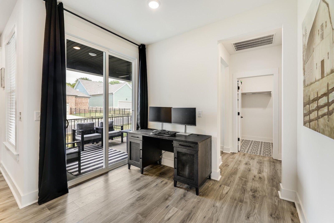
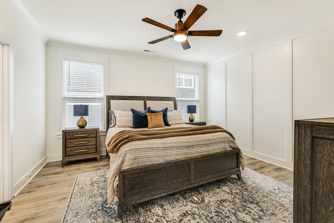
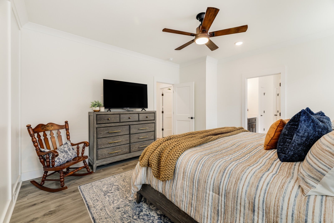
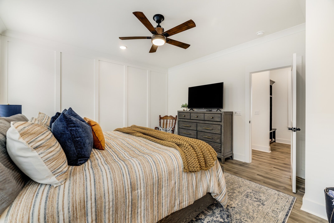
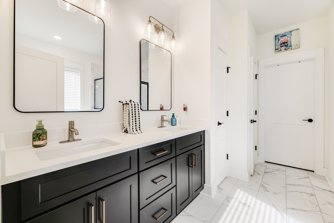
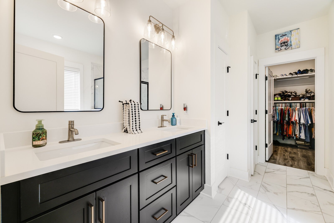
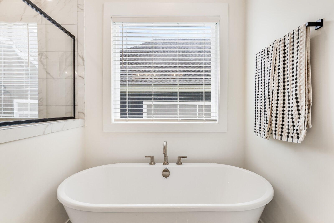
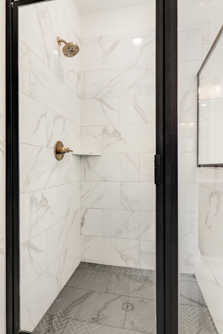
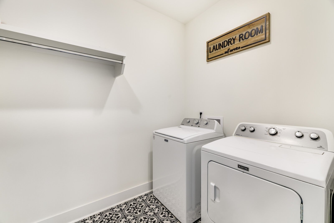
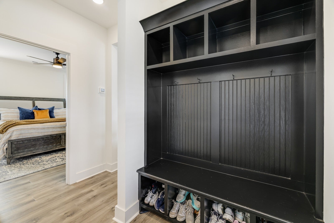
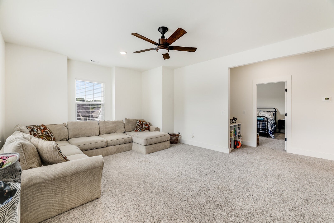
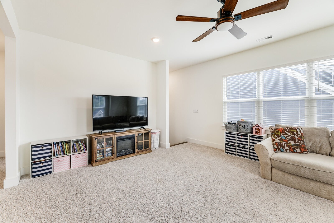
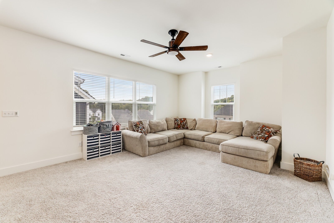
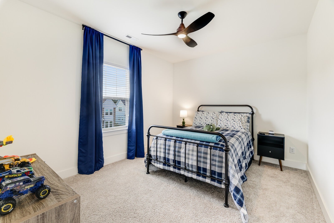
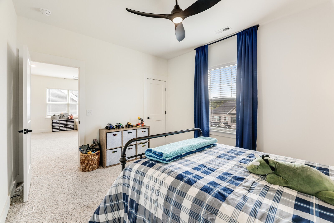
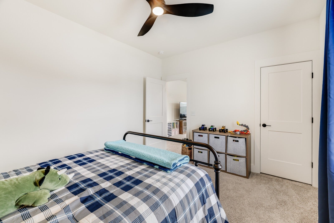
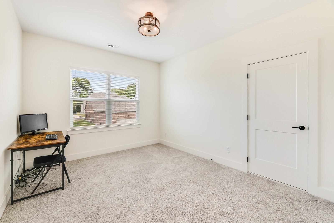
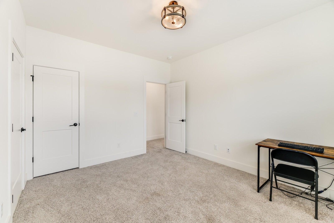
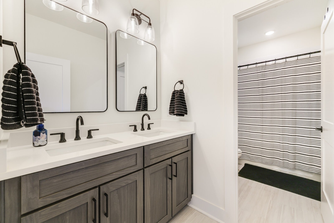
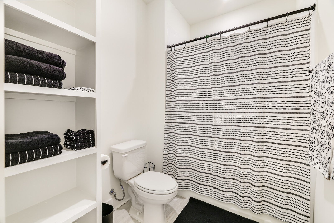
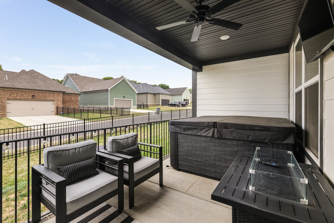
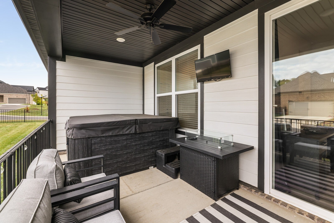
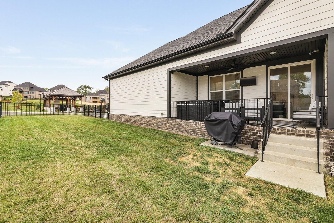
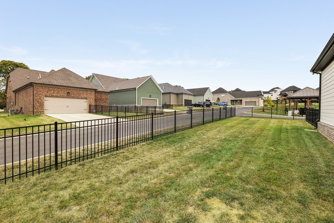
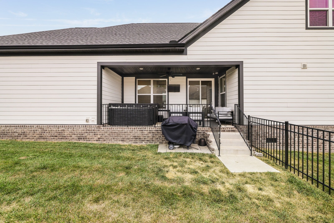
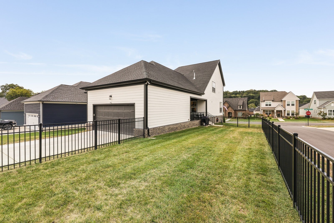
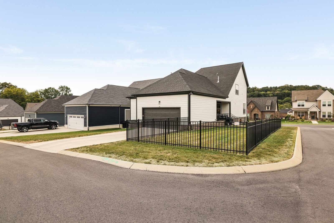
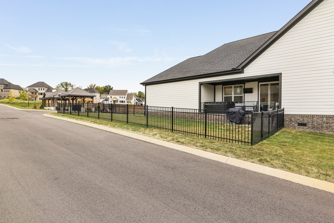
 Copyright 2025 RealTracs Solutions.
Copyright 2025 RealTracs Solutions.