$575,000 - 1208 Rich Ellen Dr, Palmyra
- 3
- Bedrooms
- 2
- Baths
- 2,350
- SQ. Feet
- 15.85
- Acres
Welcome to 1208 Rich Ellen – your very own escape tucked away on a 15.85-acre wooded wonderland. This hidden gem brings all the freedom of country living, with no HOA and county-only taxes—plus endless space to roam, explore, and live life your way. Want to raise chickens, start a mini farm, or create your own outdoor playground? You’ve got room for it all here. Step inside and you’ll find a home full of charm and flexibility, featuring three spacious bedrooms and a massive bonus/rec room—perfect for a game room, home gym, studio, or whatever your lifestyle calls for. The extra-large primary suite on the main floor is the true showstopper, with two oversized closets (yep—no sharing!) and a spa-like bathroom complete with a soaking tub and walk-in shower. Whether you're recharging or just getting ready for the day, it hits all the right notes. The kitchen is a dream come true, with double ovens, stainless steel appliances, and generous counter space. It connects seamlessly to a separate dining room. Out back, start your mornings with coffee and end your evenings surrounded by your own wooded backyard that feels like a world away. Whether you're chasing a homestead lifestyle, planning your next big adventure, or just need more room to do your thing, 1208 Rich Ellen gives you the space, freedom, and versatility to make it happen. Bring your vision—and maybe a few animals too—this one's ready for it all. No flood insurance needed!
Essential Information
-
- MLS® #:
- 2993214
-
- Price:
- $575,000
-
- Bedrooms:
- 3
-
- Bathrooms:
- 2.00
-
- Full Baths:
- 2
-
- Square Footage:
- 2,350
-
- Acres:
- 15.85
-
- Year Built:
- 2020
-
- Type:
- Residential
-
- Sub-Type:
- Single Family Residence
-
- Style:
- Ranch
-
- Status:
- Active
Community Information
-
- Address:
- 1208 Rich Ellen Dr
-
- Subdivision:
- Rich Ellen Ridge
-
- City:
- Palmyra
-
- County:
- Montgomery County, TN
-
- State:
- TN
-
- Zip Code:
- 37142
Amenities
-
- Utilities:
- Water Available
-
- Parking Spaces:
- 6
-
- # of Garages:
- 2
-
- Garages:
- Garage Door Opener, Attached, Concrete, Driveway
Interior
-
- Interior Features:
- Built-in Features, Ceiling Fan(s), Extra Closets, Pantry, Walk-In Closet(s)
-
- Appliances:
- Built-In Electric Oven, Double Oven, Cooktop, Dishwasher, Microwave, Refrigerator, Stainless Steel Appliance(s)
-
- Heating:
- Central, Heat Pump
-
- Cooling:
- Ceiling Fan(s), Central Air
-
- Fireplace:
- Yes
-
- # of Fireplaces:
- 1
-
- # of Stories:
- 2
Exterior
-
- Lot Description:
- Private, Rolling Slope, Wooded
-
- Roof:
- Shingle
-
- Construction:
- Brick, Vinyl Siding
School Information
-
- Elementary:
- Cumberland Heights Elementary
-
- Middle:
- Montgomery Central Middle
-
- High:
- Montgomery Central High
Additional Information
-
- Date Listed:
- September 13th, 2025
-
- Days on Market:
- 7
Listing Details
- Listing Office:
- Clarksvillehomeowner.com - Keller Williams Realty
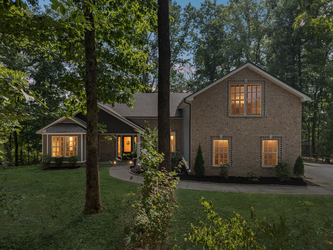
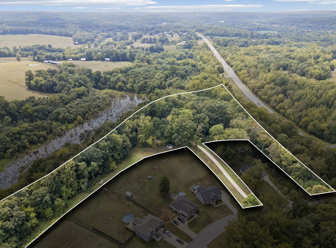
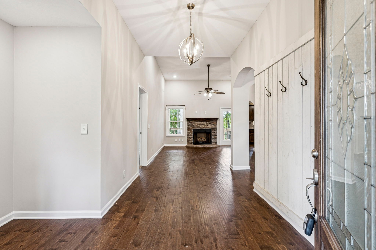
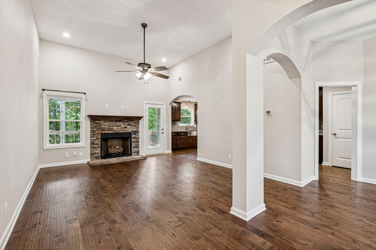
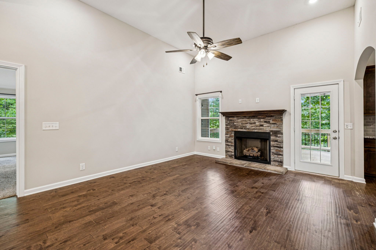
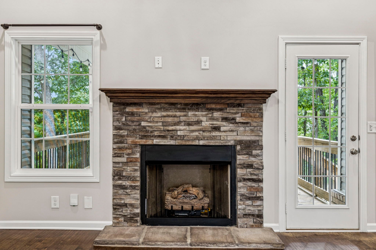
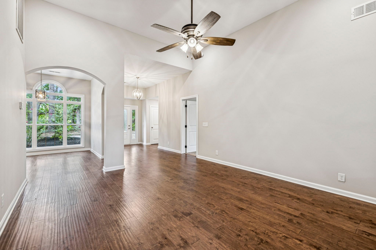
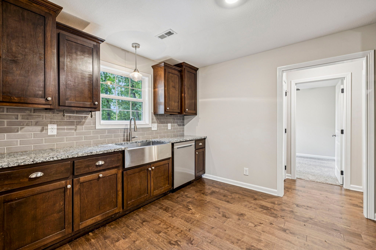
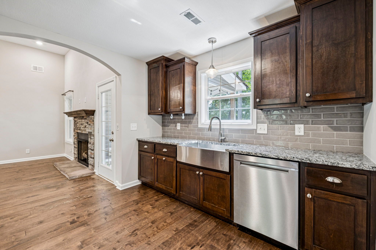
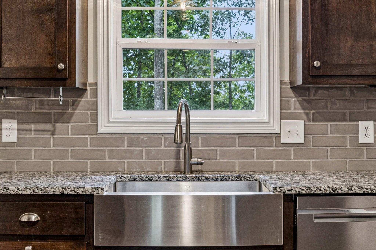
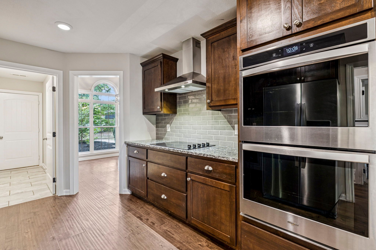
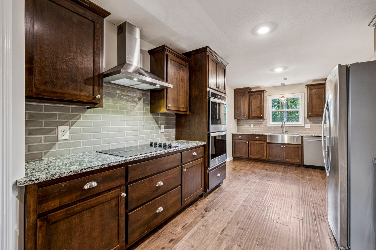
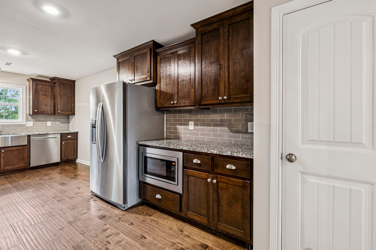
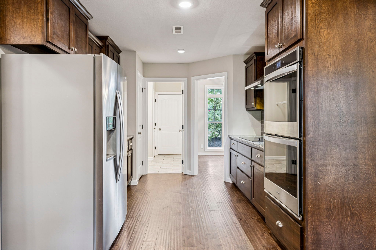
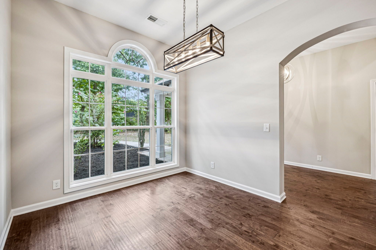
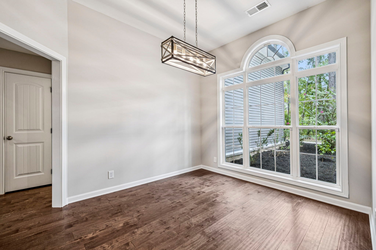
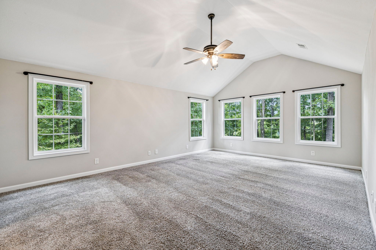
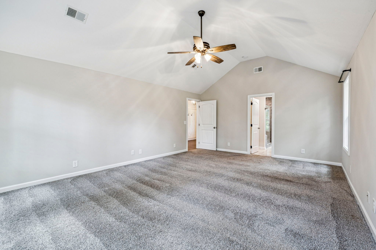
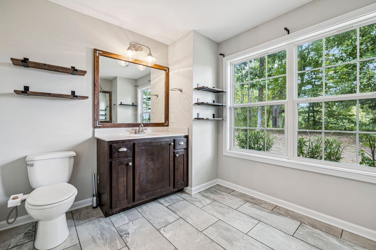
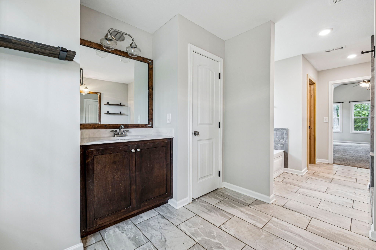
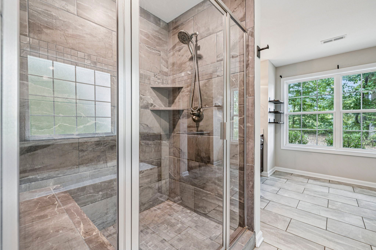
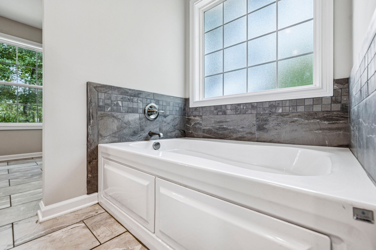
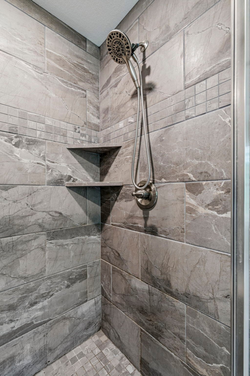
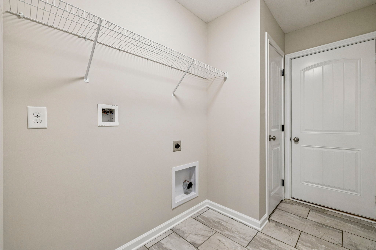
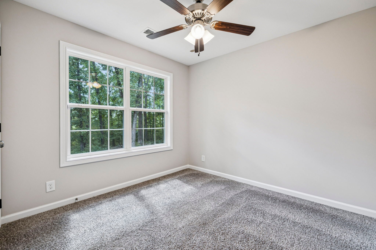
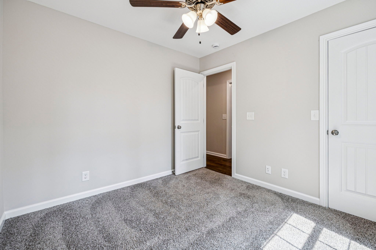
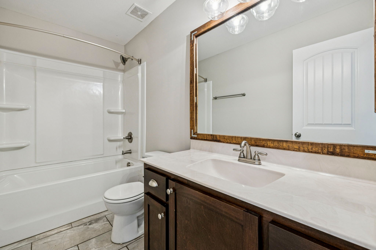
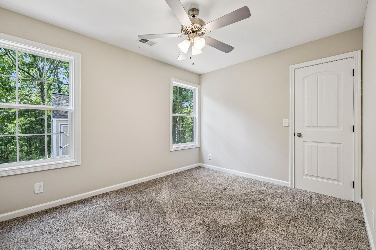
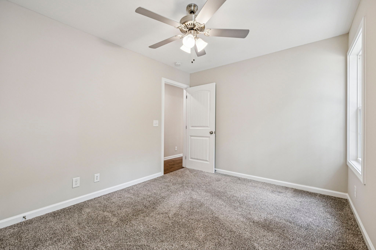
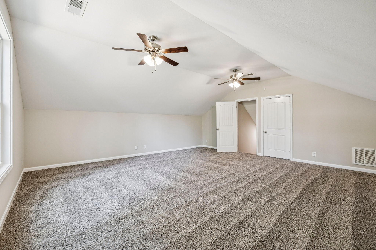
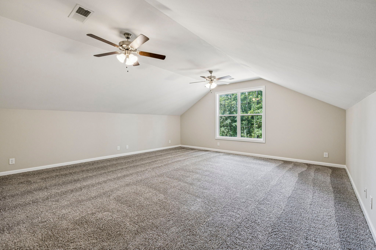
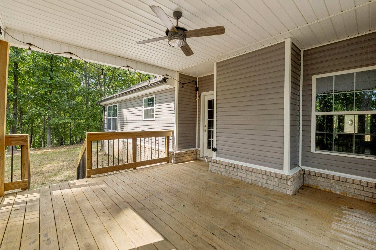
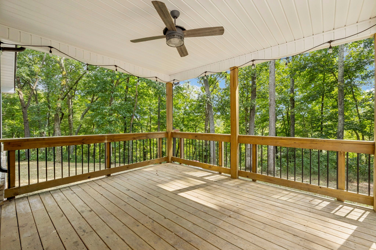
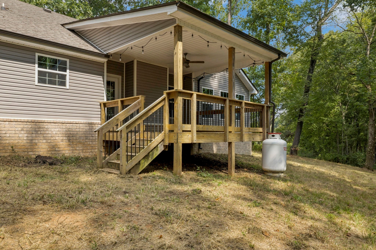
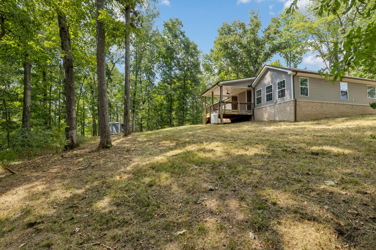
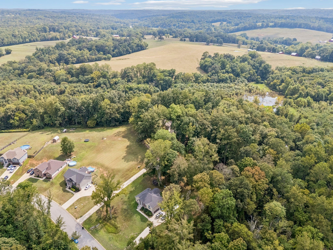
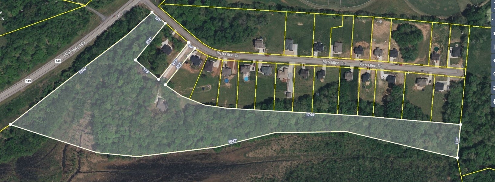
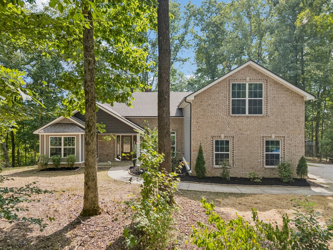
 Copyright 2025 RealTracs Solutions.
Copyright 2025 RealTracs Solutions.