$579,900 - 142 Benjamin Ln, Hendersonville
- 3
- Bedrooms
- 2½
- Baths
- 2,893
- SQ. Feet
- 0.08
- Acres
Preferred Lender offering a 1% Incentive!! Welcome to this charming 3 bedroom/2.5 bathroom home! Inside you'll find a bright, open floorplan with gorgeous hardwood floors and plantation shutters on the main level! The living room features a gas fireplace and flows seamlessly into the kitchen and dining room. There's a variety of upgrades in the kitchen including a gas stove, granite countertops, and a large island. Upstairs you will find three bedrooms, the laundry room and two bonus spaces. The two bonus spaces could be used as a rec room, an office, a playroom, or a workout room, the choice is yours! The oversized master suite includes two walk in closets and a luxurious bath! Outside you will find a covered front porch and there's a private patio off of the kitchen as well! The neighborhood features a dog park and additional common spaces to enjoy! It's conveniently located within walking distance to the Streets of Indian Lake where you can shop, dine and go to the movies! The Hendersonville Greenway is also within walking distance! Come and See it and Make it Yours Today!
Essential Information
-
- MLS® #:
- 2993160
-
- Price:
- $579,900
-
- Bedrooms:
- 3
-
- Bathrooms:
- 2.50
-
- Full Baths:
- 2
-
- Half Baths:
- 1
-
- Square Footage:
- 2,893
-
- Acres:
- 0.08
-
- Year Built:
- 2017
-
- Type:
- Residential
-
- Sub-Type:
- Single Family Residence
-
- Style:
- Traditional
-
- Status:
- Under Contract - Showing
Community Information
-
- Address:
- 142 Benjamin Ln
-
- Subdivision:
- Ashcrest
-
- City:
- Hendersonville
-
- County:
- Sumner County, TN
-
- State:
- TN
-
- Zip Code:
- 37075
Amenities
-
- Amenities:
- Dog Park, Park, Playground, Sidewalks, Underground Utilities, Trail(s)
-
- Utilities:
- Electricity Available, Natural Gas Available, Water Available
-
- Parking Spaces:
- 2
-
- # of Garages:
- 2
-
- Garages:
- Garage Faces Rear, Concrete
Interior
-
- Interior Features:
- Ceiling Fan(s), Entrance Foyer, Open Floorplan, Walk-In Closet(s)
-
- Appliances:
- Gas Oven, Gas Range, Dishwasher, Disposal, ENERGY STAR Qualified Appliances, Microwave
-
- Heating:
- Central, Natural Gas
-
- Cooling:
- Central Air, Electric
-
- Fireplace:
- Yes
-
- # of Fireplaces:
- 1
-
- # of Stories:
- 2
Exterior
-
- Lot Description:
- Level
-
- Roof:
- Shingle
-
- Construction:
- Brick, Fiber Cement
School Information
-
- Elementary:
- George A Whitten Elementary
-
- Middle:
- Knox Doss Middle School at Drakes Creek
-
- High:
- Station Camp High School
Additional Information
-
- Date Listed:
- September 12th, 2025
-
- Days on Market:
- 8
Listing Details
- Listing Office:
- Benchmark Realty, Llc
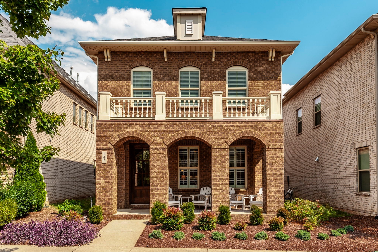
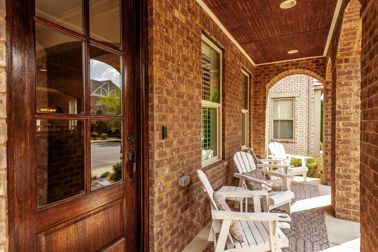
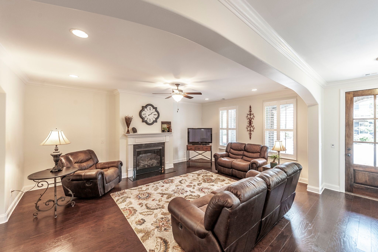
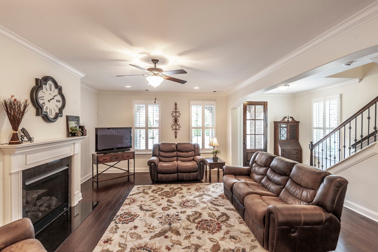
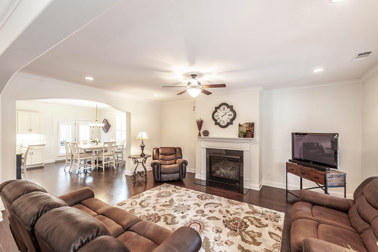
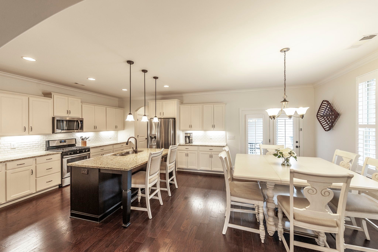
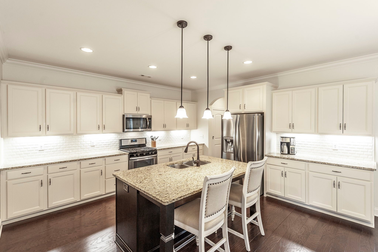
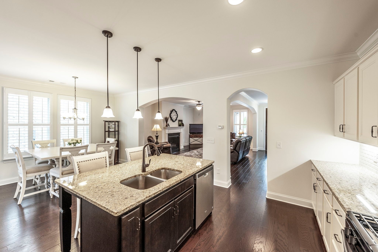
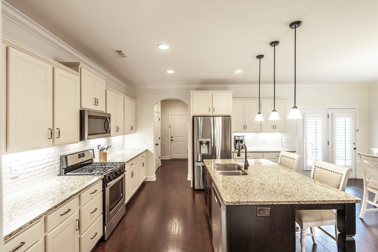
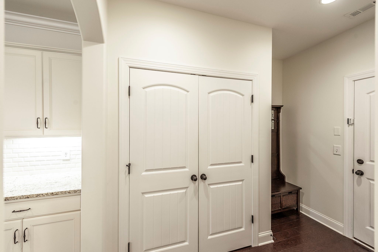
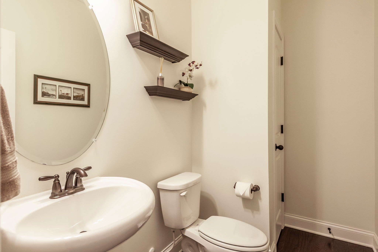
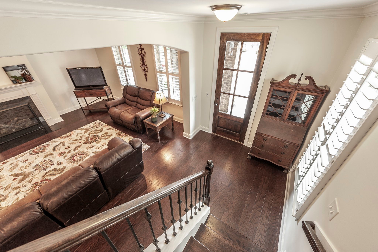
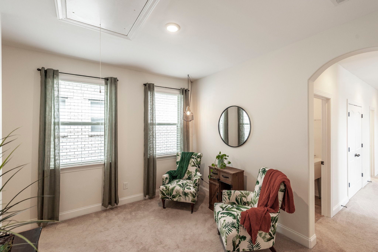
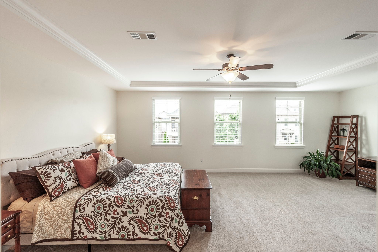
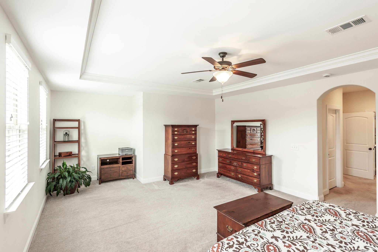
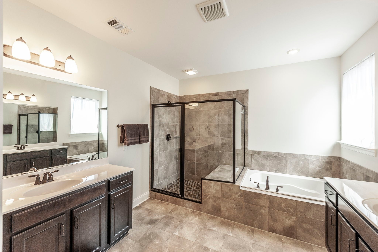
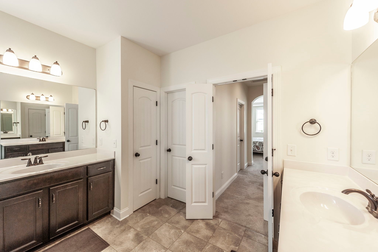
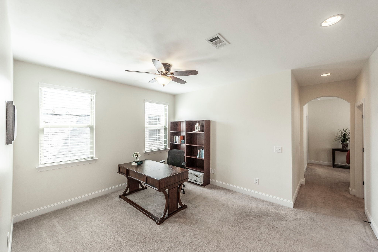
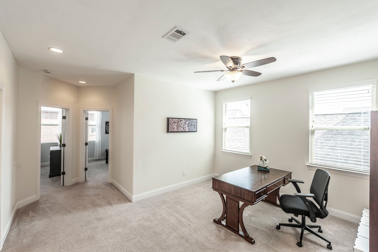
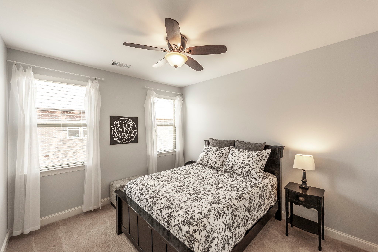
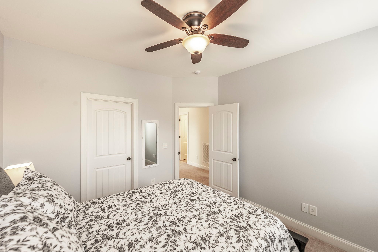
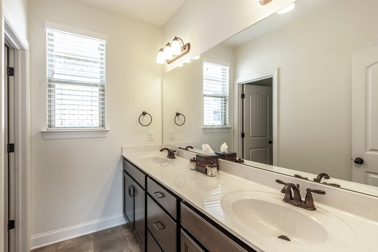
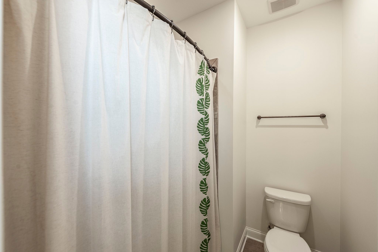
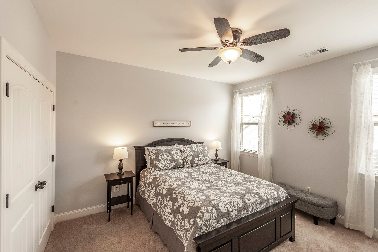
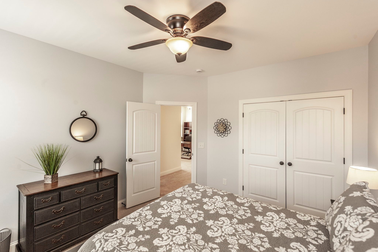
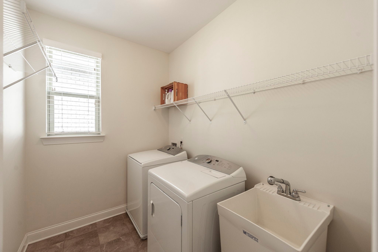
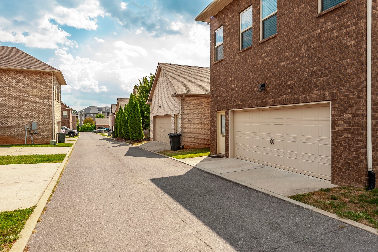
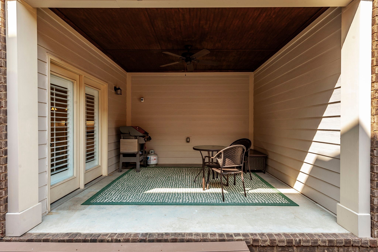
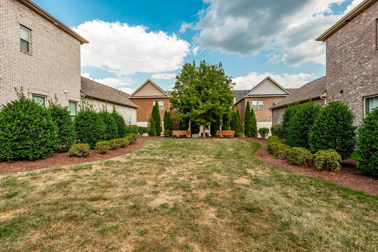
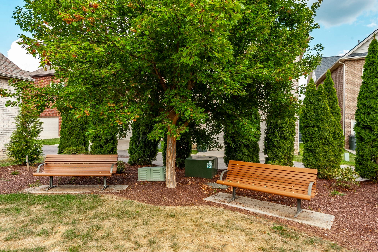
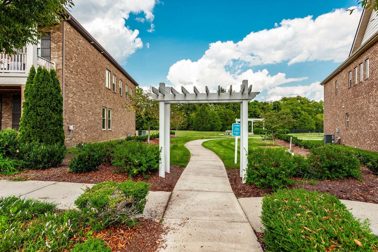
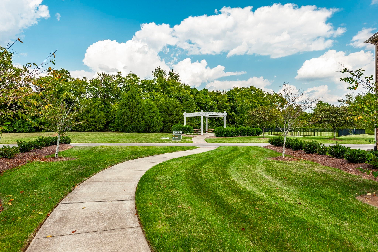
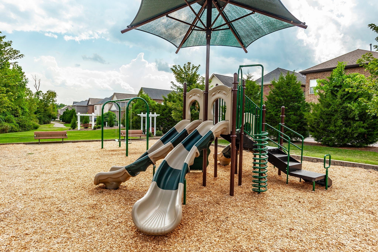
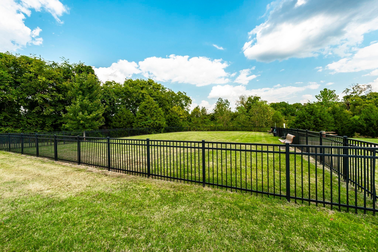
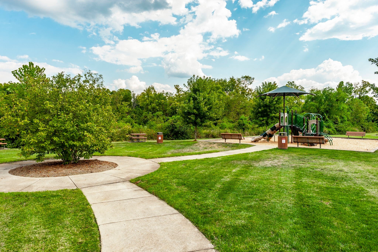
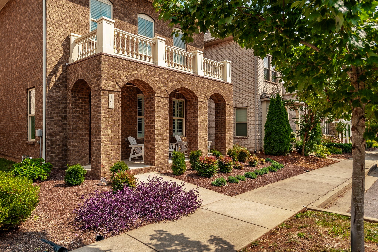
 Copyright 2025 RealTracs Solutions.
Copyright 2025 RealTracs Solutions.