$574,900 - 100 Castle Ct, Hendersonville
- 4
- Bedrooms
- 2½
- Baths
- 2,669
- SQ. Feet
- 0.25
- Acres
Welcome to your perfect blend of comfort and style in one of Hendersonville’s most desirable communities. Nestled on a quiet corner lot in a cul-de-sac, this well-maintained all-brick home offers exceptional indoor and outdoor living with plenty of space to entertain and unwind.Step inside to find freshly painted interiors, gleaming hardwood floors, and a dramatic two-story foyer and great room that fills the home with natural light. The open-concept design seamlessly connects the great room to a well-appointed kitchen featuring a center island, casual dining area, and views of the private backyard retreat - complete with a deck, gazebo, and privacy fence - perfect for summer barbecues and evenings under the stars. Upstairs, enjoy four generously sized bedrooms and a spacious bonus room, ideal for a media room, playroom, or home office. Additional highlights include:1.5-year-old roof with 20-year transferable warranty, Full-yard irrigation system, Water softener system, Mature landscaping and corner lot privacy. Mansker Farms offers resort-style amenities including: Two community pools, Pickleball courts, Clubhouse & playground, Underground utilities & sidewalks. Located just minutes from Glenbrook Shopping Center and with quick access to Highway 386, this home checks every box for convenience, lifestyle, and value.
Essential Information
-
- MLS® #:
- 2993107
-
- Price:
- $574,900
-
- Bedrooms:
- 4
-
- Bathrooms:
- 2.50
-
- Full Baths:
- 2
-
- Half Baths:
- 1
-
- Square Footage:
- 2,669
-
- Acres:
- 0.25
-
- Year Built:
- 2005
-
- Type:
- Residential
-
- Sub-Type:
- Single Family Residence
-
- Style:
- Traditional
-
- Status:
- Active
Community Information
-
- Address:
- 100 Castle Ct
-
- Subdivision:
- Mansker Farms Ph 6 S
-
- City:
- Hendersonville
-
- County:
- Sumner County, TN
-
- State:
- TN
-
- Zip Code:
- 37075
Amenities
-
- Amenities:
- Pool
-
- Utilities:
- Electricity Available, Natural Gas Available, Water Available, Cable Connected
-
- Parking Spaces:
- 2
-
- # of Garages:
- 2
-
- Garages:
- Garage Door Opener, Garage Faces Side, Aggregate
Interior
-
- Interior Features:
- Entrance Foyer, Walk-In Closet(s)
-
- Appliances:
- Electric Oven, Electric Range, Dishwasher, Disposal, Microwave
-
- Heating:
- Dual, Electric, Natural Gas
-
- Cooling:
- Dual
-
- # of Stories:
- 2
Exterior
-
- Lot Description:
- Level
-
- Roof:
- Shingle
-
- Construction:
- Brick, Vinyl Siding
School Information
-
- Elementary:
- Madison Creek Elementary
-
- Middle:
- T. W. Hunter Middle School
-
- High:
- Beech Sr High School
Additional Information
-
- Date Listed:
- September 15th, 2025
-
- Days on Market:
- 5
Listing Details
- Listing Office:
- Re/max Choice Properties
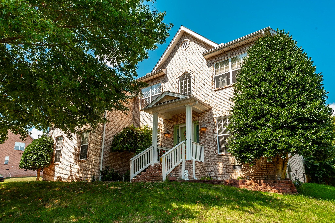
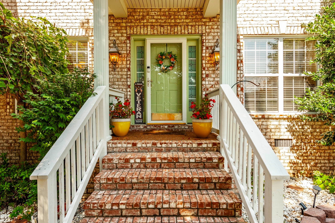
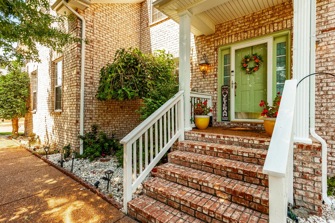
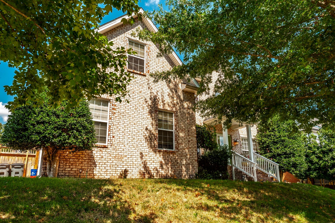
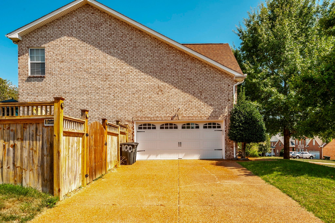
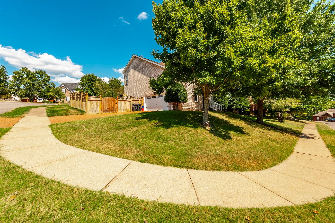
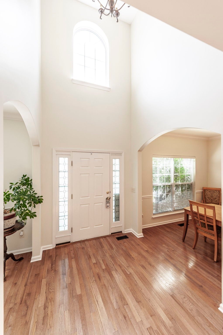
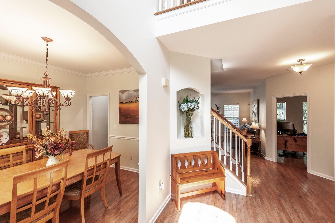
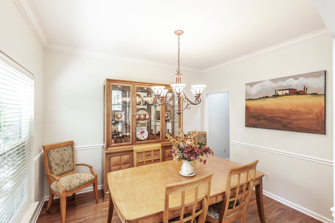
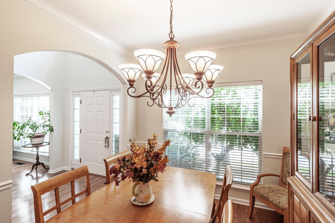
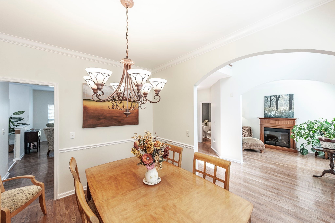
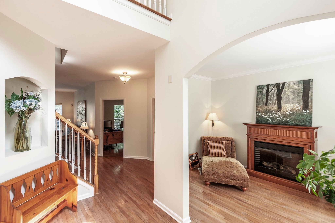
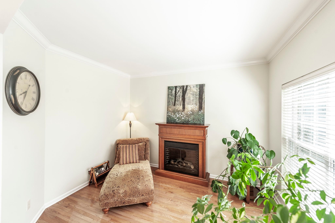
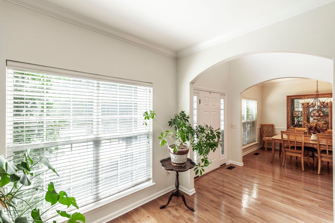
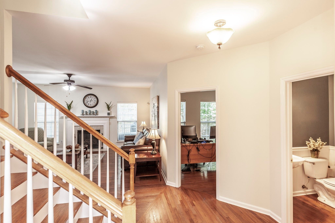
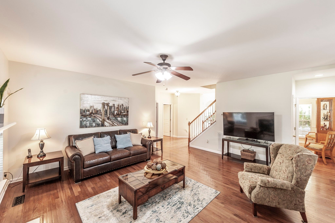
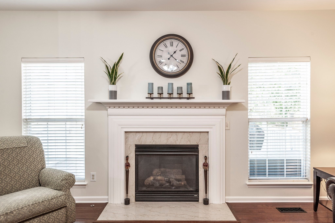
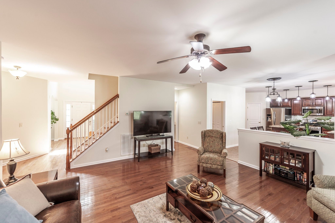
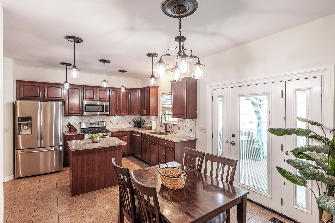
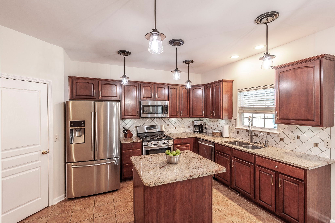
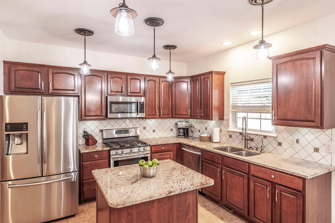
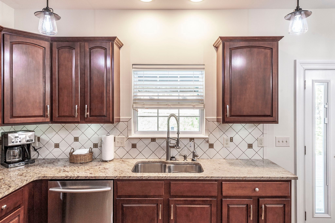
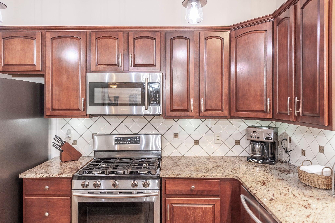
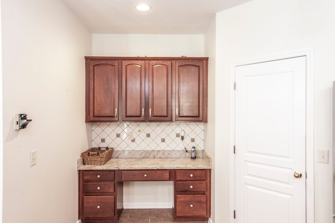
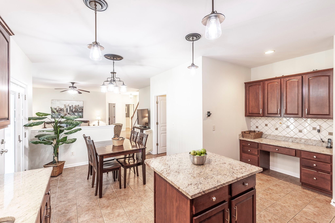
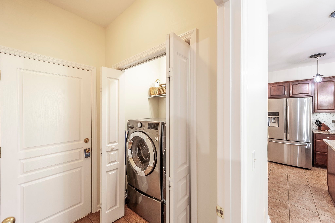
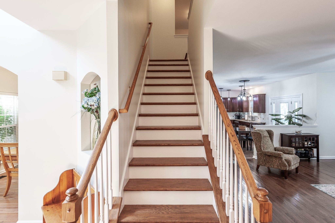
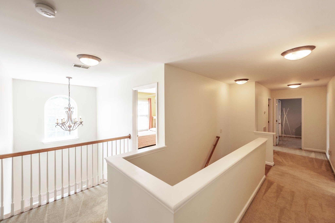
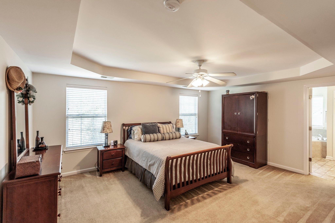
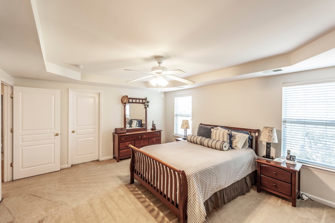
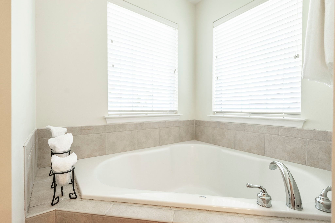
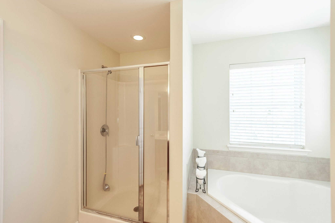
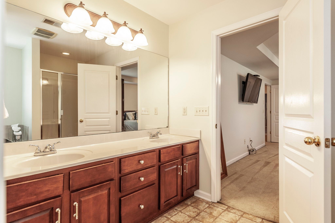
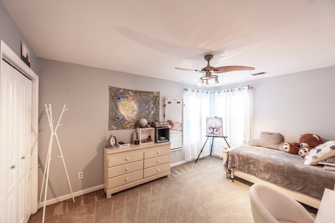
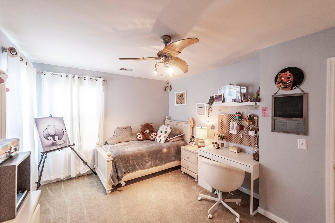
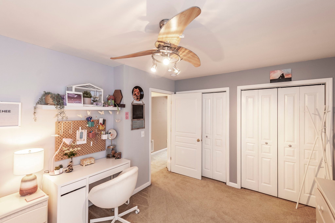
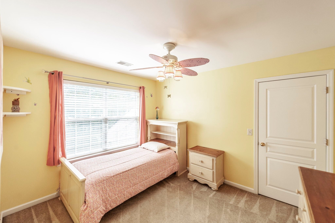
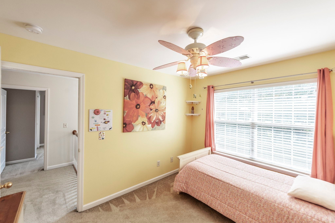
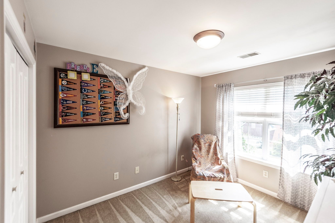
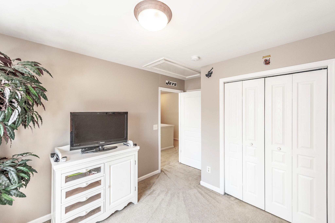
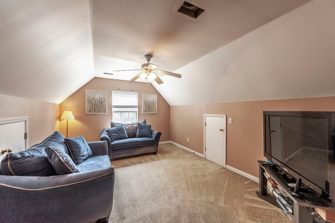
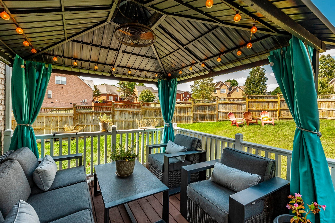
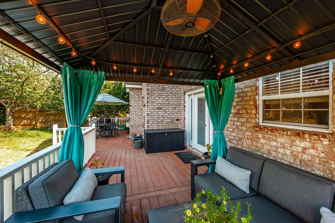
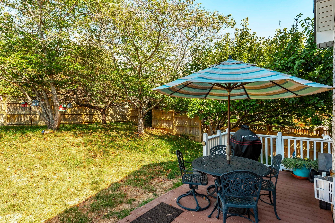
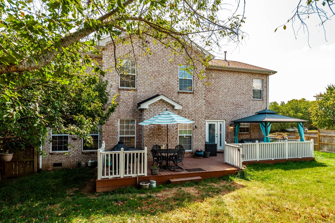
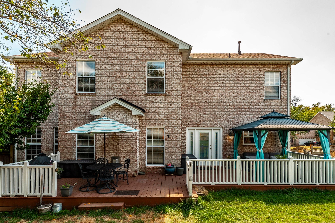
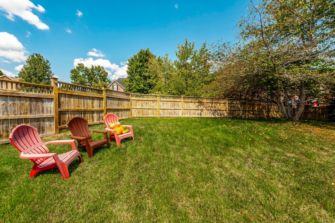
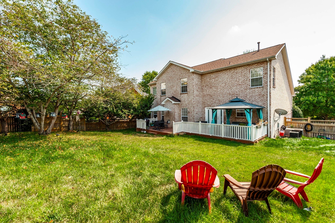
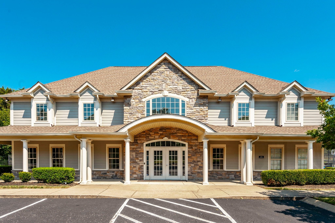
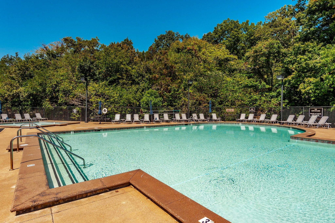
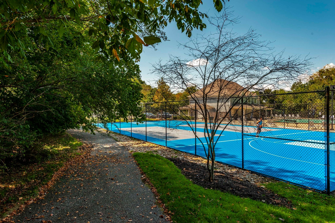
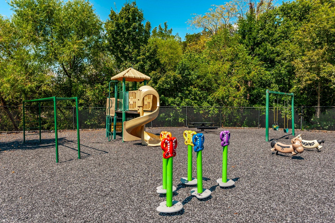
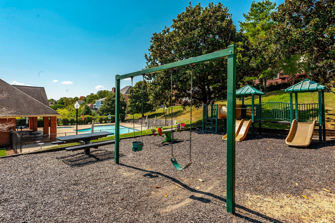
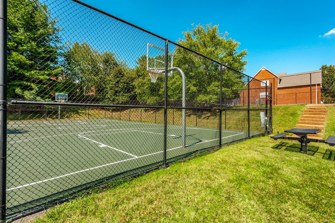
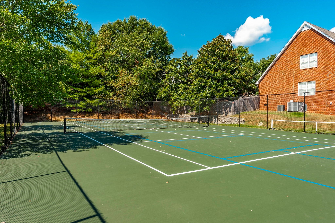
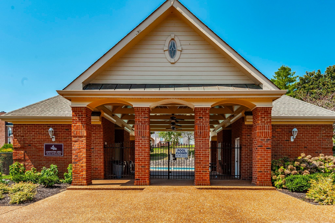
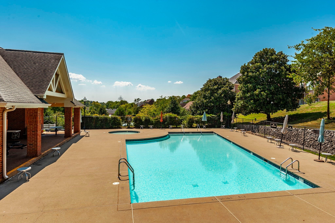
 Copyright 2025 RealTracs Solutions.
Copyright 2025 RealTracs Solutions.