$599,900 - 1003 Roland Ct, Cottontown
- 3
- Bedrooms
- 2
- Baths
- 2,100
- SQ. Feet
- 0.98
- Acres
Beautiful home convenient to White House, Portland, Cottontown and easy access to I-65, Private cul-de-sac location with expansive fenced-in backyard, inground pool, cozy firepit pergola covered, spacious deck for entertaining, and large storage shed. New 24'x30' pole barn and large concrete parking pad and walkways. New 30 year shingle roof. Mature trees add to this private oasis! Lovely interior with 3 BD and 2 BA. Primary bedroom (split system) offers an ensuite bathroom suite, and trey ceiling with mood lighting. Kitchen offers granite countertops, farm sink, tile backsplash and stainless steel appliances. The formal dining room is adorned with wainscotted walls and vaulted ceiling. Bonus room upstairs is flexible space for playroom, media room or home office. Super attic walk-in storage! CEMC fiber optics available.
Essential Information
-
- MLS® #:
- 2993064
-
- Price:
- $599,900
-
- Bedrooms:
- 3
-
- Bathrooms:
- 2.00
-
- Full Baths:
- 2
-
- Square Footage:
- 2,100
-
- Acres:
- 0.98
-
- Year Built:
- 2007
-
- Type:
- Residential
-
- Sub-Type:
- Single Family Residence
-
- Style:
- Traditional
-
- Status:
- Active
Community Information
-
- Address:
- 1003 Roland Ct
-
- Subdivision:
- Clearview Farm Ph 2
-
- City:
- Cottontown
-
- County:
- Sumner County, TN
-
- State:
- TN
-
- Zip Code:
- 37048
Amenities
-
- Utilities:
- Electricity Available, Water Available
-
- Parking Spaces:
- 12
-
- # of Garages:
- 2
-
- Garages:
- Garage Door Opener, Garage Faces Side, Driveway, Parking Pad
-
- View:
- Valley
-
- Has Pool:
- Yes
-
- Pool:
- In Ground
Interior
-
- Interior Features:
- Built-in Features, Ceiling Fan(s), Open Floorplan, Walk-In Closet(s)
-
- Appliances:
- Oven, Electric Range, Dishwasher, Microwave
-
- Heating:
- Central, Heat Pump
-
- Cooling:
- Central Air, Electric
-
- Fireplace:
- Yes
-
- # of Fireplaces:
- 1
-
- # of Stories:
- 2
Exterior
-
- Lot Description:
- Level
-
- Roof:
- Shingle
-
- Construction:
- Brick, Vinyl Siding
School Information
-
- Elementary:
- Portland Gateview Elementary School
-
- Middle:
- Portland West Middle School
-
- High:
- Portland High School
Additional Information
-
- Date Listed:
- September 11th, 2025
-
- Days on Market:
- 6
Listing Details
- Listing Office:
- Re/max Choice Properties
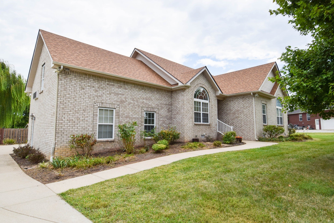
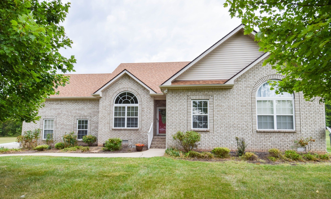
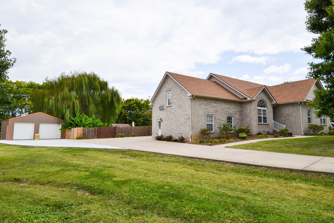
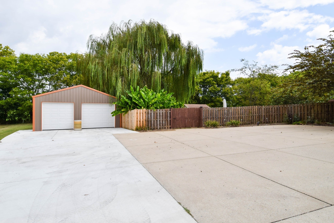
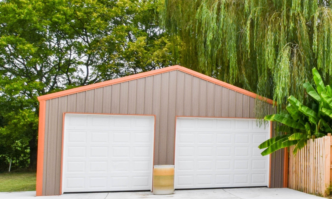
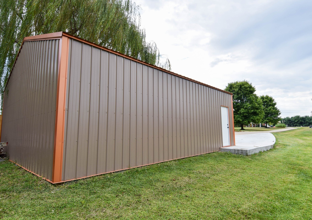
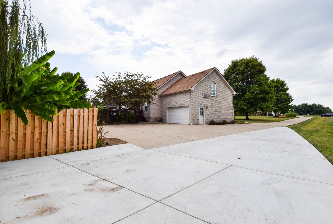
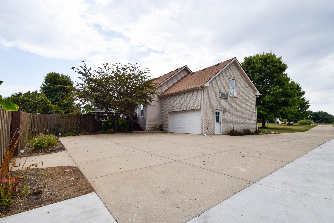
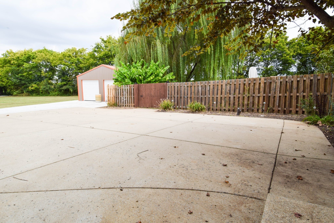
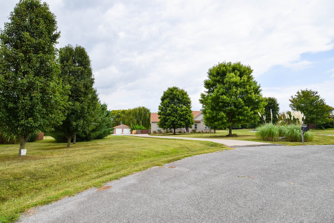
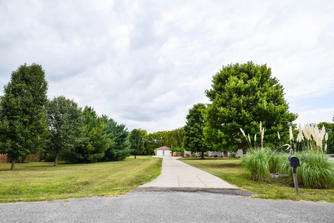
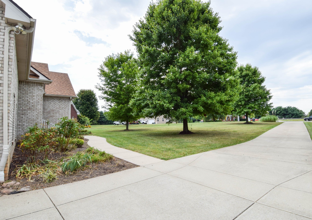
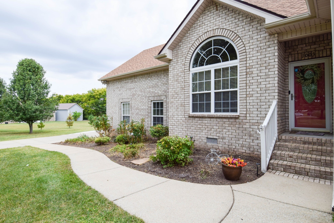
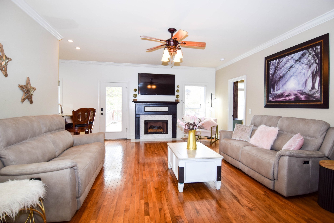
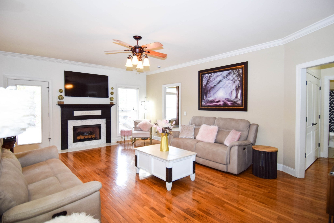
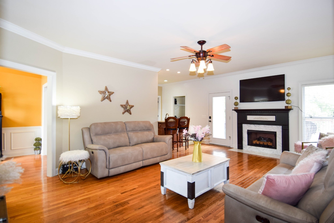
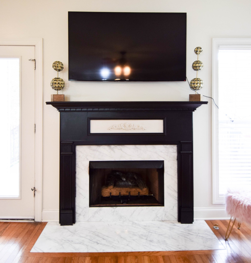
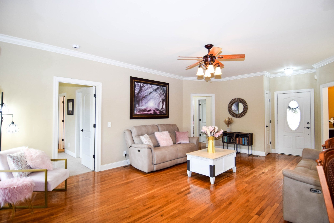
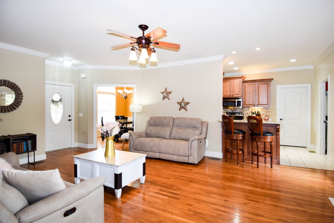
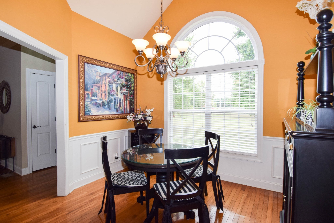
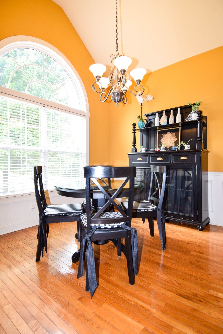
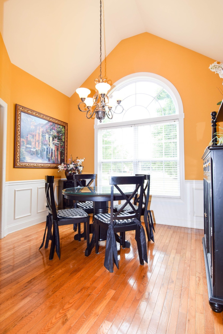
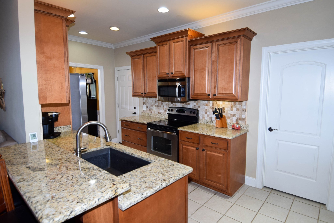
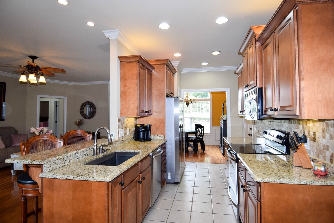
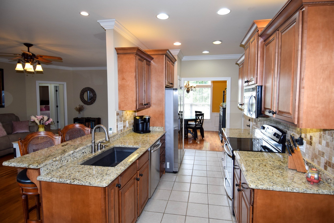
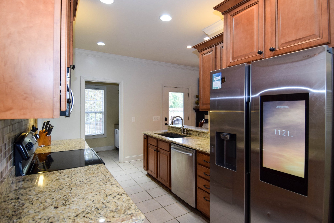
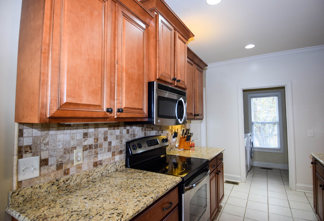
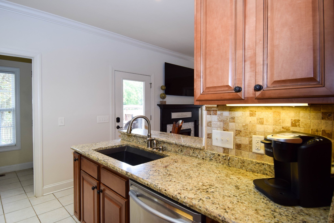
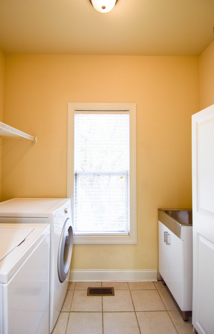
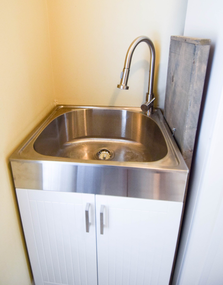
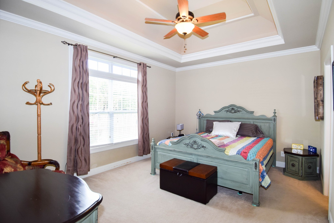
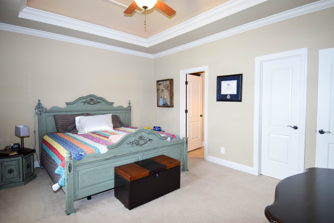
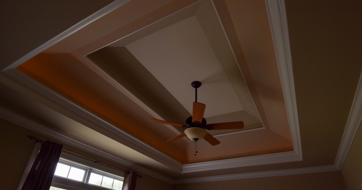
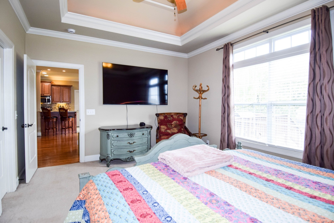
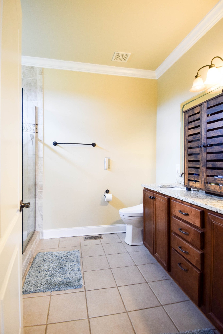
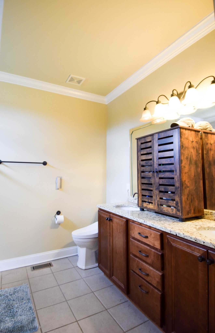
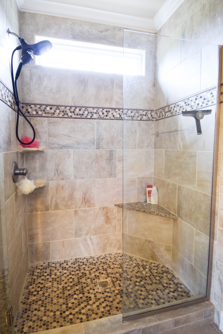
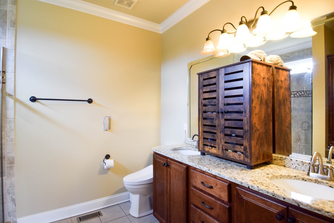
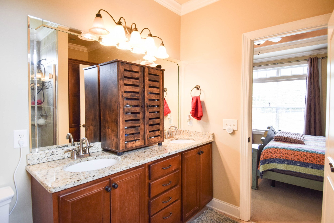
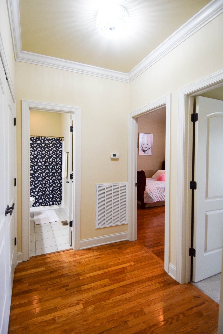
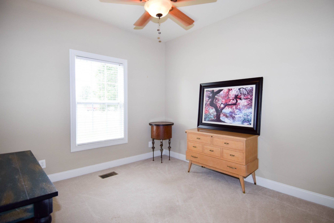
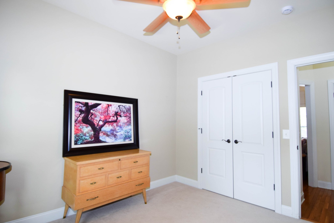
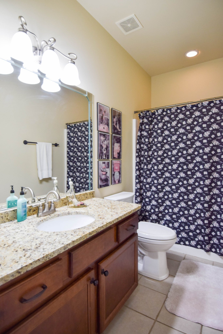
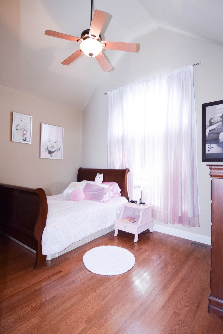
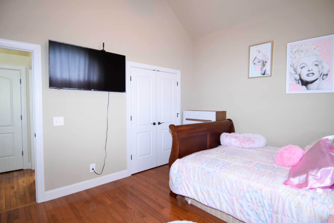
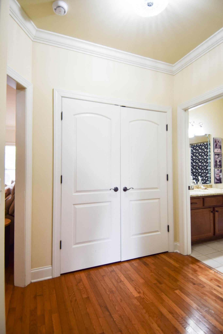
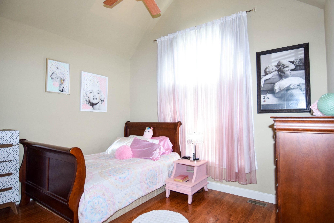
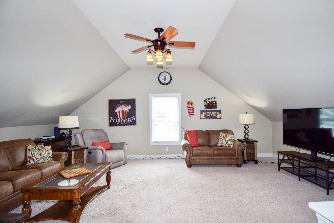
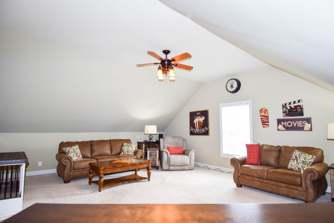
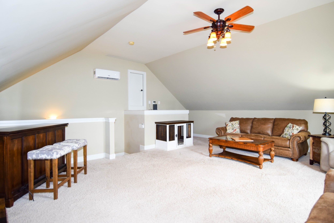
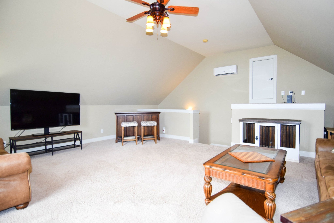
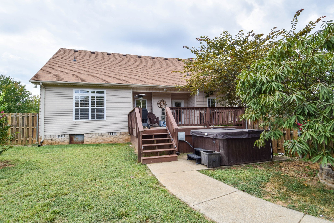
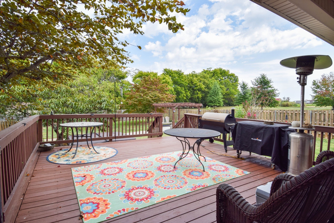
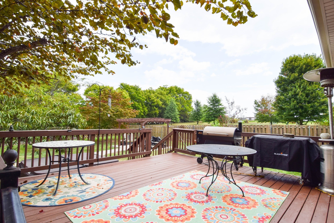
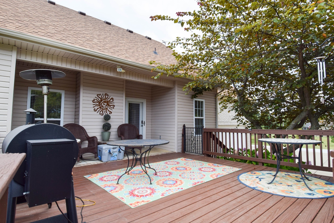
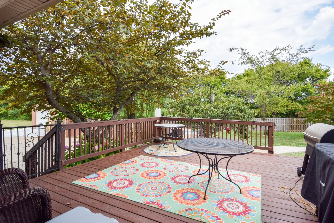
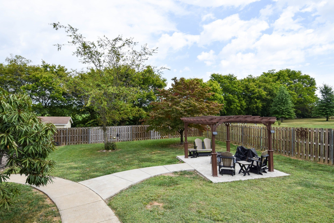
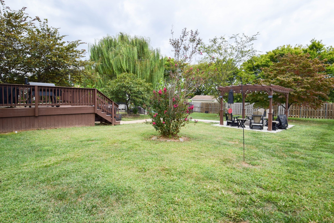
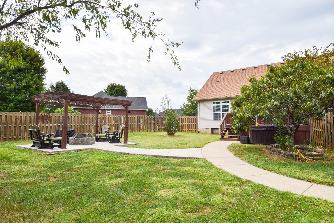
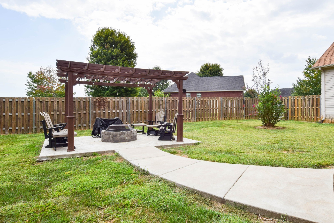
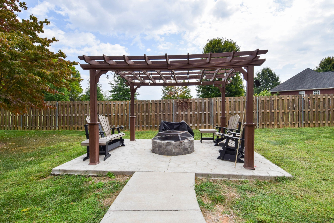
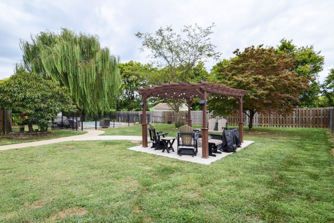
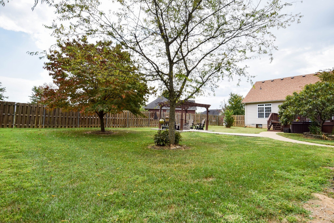
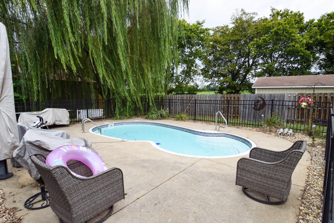
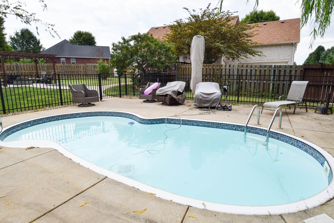
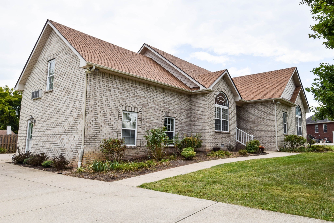
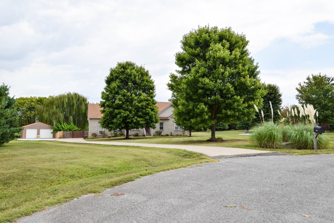
 Copyright 2025 RealTracs Solutions.
Copyright 2025 RealTracs Solutions.