$425,000 - 509 Veritas St, Nashville
- 3
- Bedrooms
- 2
- Baths
- 1,739
- SQ. Feet
- 0.16
- Acres
Non-Owner Occ AirBnB Eligible! Zoned 0R20, this home can even operate as a small business or office. Lots of options! Step into a stunningly updated 2-story home with 3 bedrooms and 2 baths, where modern upgrades meet classic Nashville charm. This features an inviting front porch, perfect for morning coffee or evening relaxation, then enter into a bright open-concept living space filled with natural light and stylish finishes. The kitchen is a showstopper with sleek flat-panel cabinetry, stainless steel appliances, quartz countertops, and an eat-in dining area ideal for entertaining. The spacious primary suite features a walk-in closet and a spa-like en suite bath with a custom tiled shower and contemporary vanity. Enjoy thoughtful details throughout — from designer lighting to wide-plank hardwood floors. Upstairs offers an additional bedroom or flex space, giving you room to grow, work, or relax. Conveniently located just minutes from downtown Nashville, Geodis Park, shopping, and dining, this move-in ready home is the perfect blend of comfort and convenience.
Essential Information
-
- MLS® #:
- 2993030
-
- Price:
- $425,000
-
- Bedrooms:
- 3
-
- Bathrooms:
- 2.00
-
- Full Baths:
- 2
-
- Square Footage:
- 1,739
-
- Acres:
- 0.16
-
- Year Built:
- 1935
-
- Type:
- Residential
-
- Sub-Type:
- Horizontal Property Regime - Detached
-
- Status:
- Under Contract - Showing
Community Information
-
- Address:
- 509 Veritas St
-
- Subdivision:
- Sunrise Heights
-
- City:
- Nashville
-
- County:
- Davidson County, TN
-
- State:
- TN
-
- Zip Code:
- 37211
Amenities
-
- Utilities:
- Water Available
Interior
-
- Interior Features:
- Built-in Features, Ceiling Fan(s), Walk-In Closet(s)
-
- Appliances:
- Built-In Gas Range, Dishwasher, Refrigerator
-
- Heating:
- Central
-
- Cooling:
- Central Air
-
- # of Stories:
- 2
Exterior
-
- Roof:
- Asphalt
-
- Construction:
- Fiber Cement, Frame
School Information
-
- Elementary:
- Glencliff Elementary
-
- Middle:
- Wright Middle
-
- High:
- Glencliff High School
Additional Information
-
- Date Listed:
- September 11th, 2025
-
- Days on Market:
- 21
Listing Details
- Listing Office:
- Exp Realty
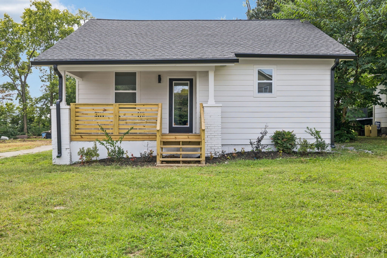
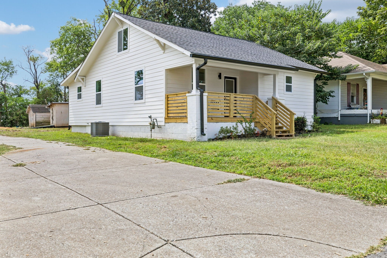
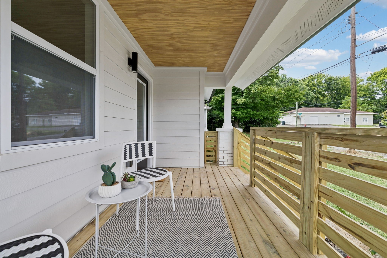
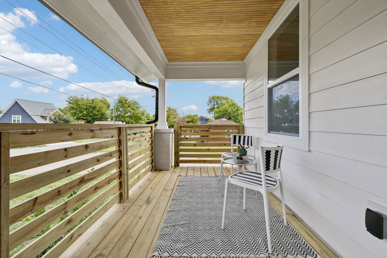
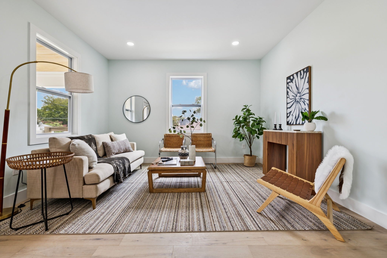
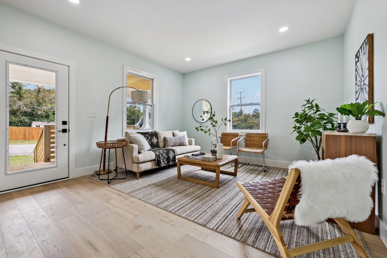
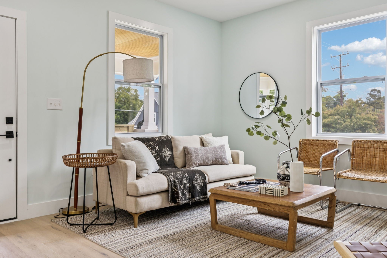
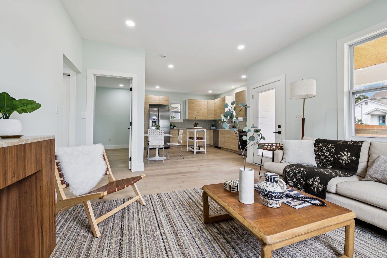
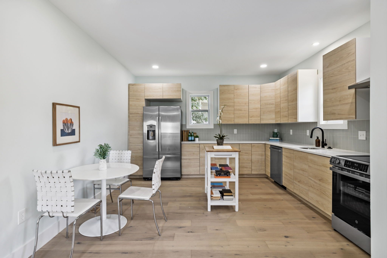
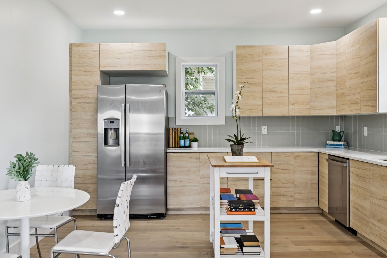
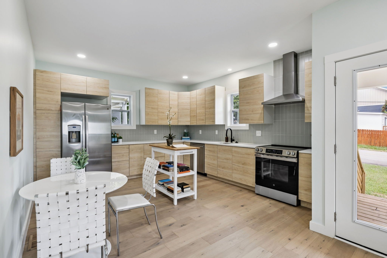
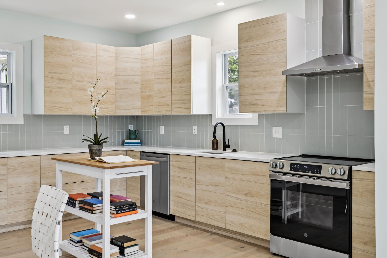
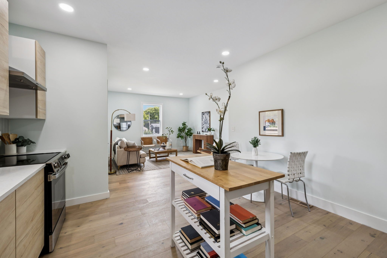
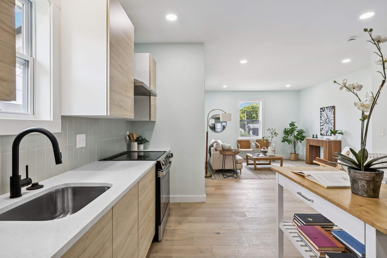
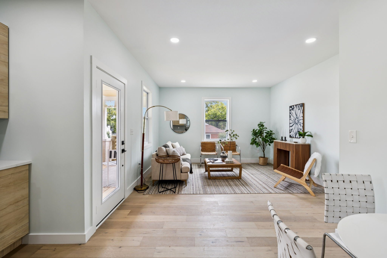
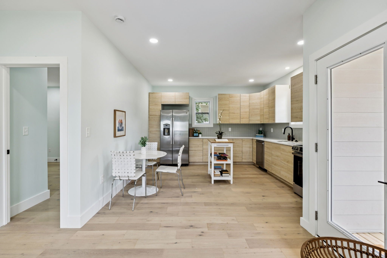
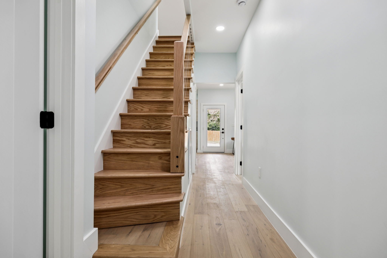
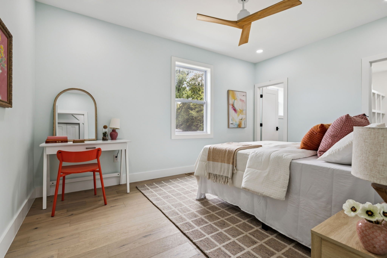
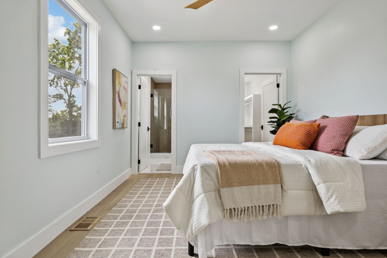
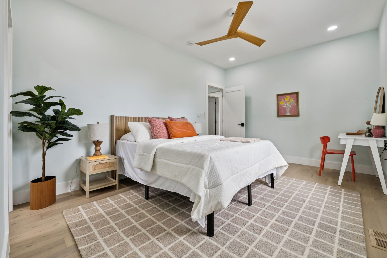
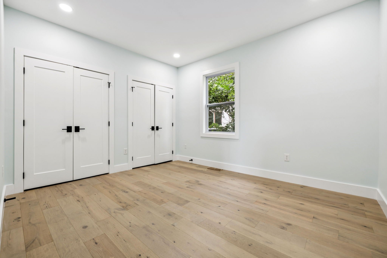
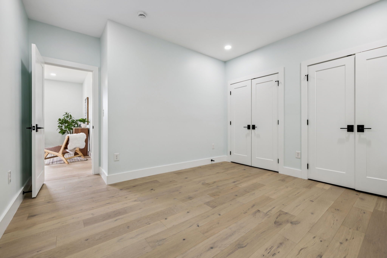
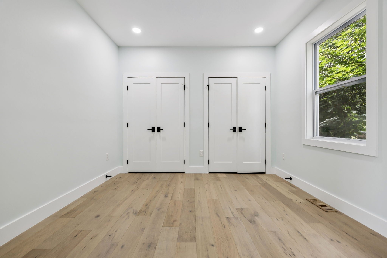
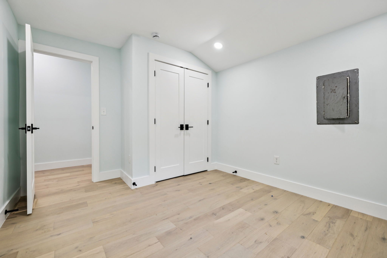
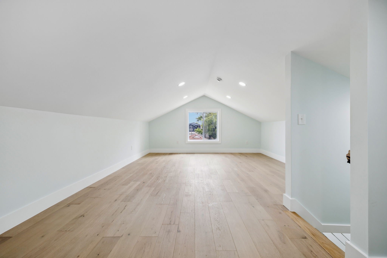
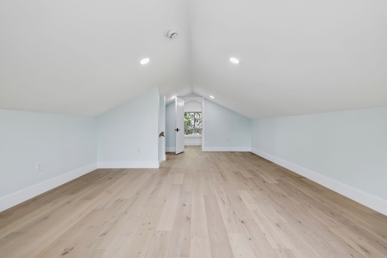
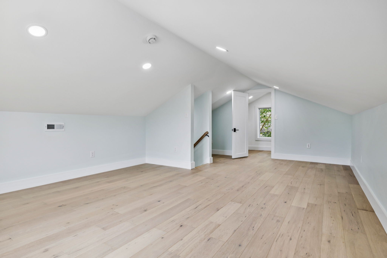
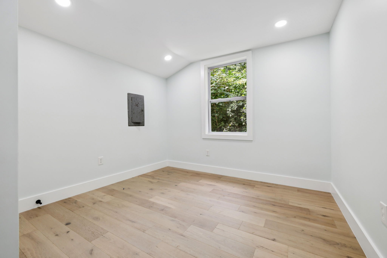
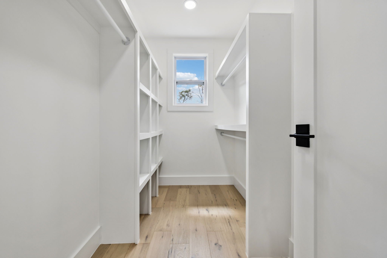
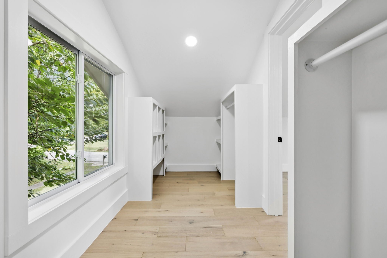
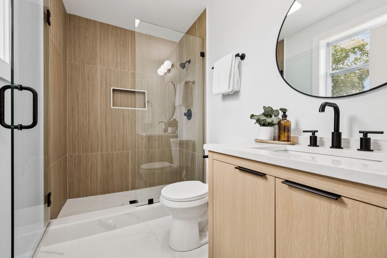
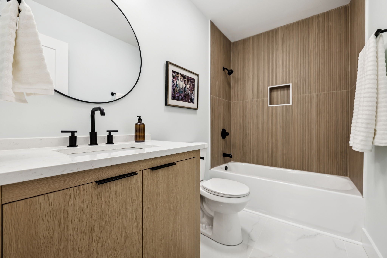
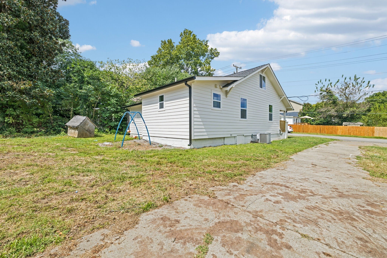
 Copyright 2025 RealTracs Solutions.
Copyright 2025 RealTracs Solutions.