$489,000 - 1204 Vickie Ln, Portland
- 3
- Bedrooms
- 2
- Baths
- 1,800
- SQ. Feet
- 1
- Acres
JUST LISTED: Plus, get $5,000 in builder credits and a 1-point lender buy-down credit from Prosperity Mortgage for qualified buyers! Don’t miss this limited-time opportunity to save big on new construction. Welcome to 1204 Vickie Lane! This brand-new home offers the perfect blend of style and functionality. With 3 bedrooms, 2 full bathrooms, and a spacious bonus room above the garage, there’s room for family, work, and play. The open-concept layout is anchored by a modern kitchen featuring solid surface countertops, a tile backsplash, and stainless steel appliances. Throughout the home, you’ll find laminate wood flooring, no carpet anywhere in this house, offering a clean and low-maintenance finish. Bathrooms are finished with durable tile flooring for both style and function. Additional highlights include a large lot with a concrete driveway, fully finished garage with coated floor, encapsulated crawlspace, plus the rare bonus of no neighbors directly across the street, offering added privacy and a peaceful view. Just minutes from all the shopping, dining, and amenities Portland has to offer, this home combines convenience with the quiet charm of its neighborhood setting. Come see for yourself, schedule a private tour today!
Essential Information
-
- MLS® #:
- 2992968
-
- Price:
- $489,000
-
- Bedrooms:
- 3
-
- Bathrooms:
- 2.00
-
- Full Baths:
- 2
-
- Square Footage:
- 1,800
-
- Acres:
- 1.00
-
- Year Built:
- 2025
-
- Type:
- Residential
-
- Sub-Type:
- Single Family Residence
-
- Status:
- Active
Community Information
-
- Address:
- 1204 Vickie Ln
-
- Subdivision:
- Angelina Estates
-
- City:
- Portland
-
- County:
- Sumner County, TN
-
- State:
- TN
-
- Zip Code:
- 37148
Amenities
-
- Utilities:
- Water Available
-
- Parking Spaces:
- 2
-
- # of Garages:
- 2
-
- Garages:
- Garage Faces Front
Interior
-
- Interior Features:
- Air Filter, Ceiling Fan(s), Entrance Foyer, Extra Closets, High Ceilings, Open Floorplan, Walk-In Closet(s), High Speed Internet
-
- Appliances:
- Electric Oven, Cooktop, Dishwasher, Microwave, Refrigerator
-
- Heating:
- Central
-
- Cooling:
- Ceiling Fan(s), Central Air
-
- # of Stories:
- 1
Exterior
-
- Construction:
- Vinyl Siding
School Information
-
- Elementary:
- Watt Hardison Elementary
-
- Middle:
- Portland West Middle School
-
- High:
- Portland High School
Additional Information
-
- Date Listed:
- September 11th, 2025
-
- Days on Market:
- 16
Listing Details
- Listing Office:
- Sixonefive Real Estate Advisors
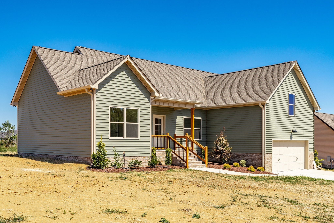
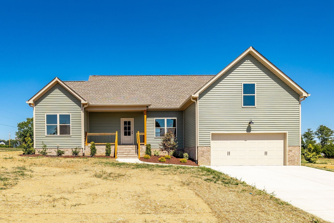
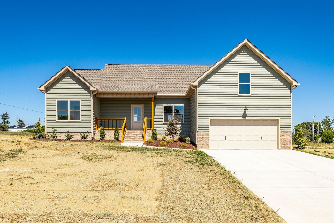
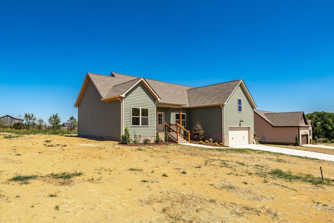
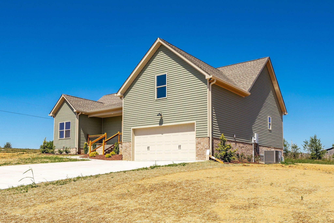
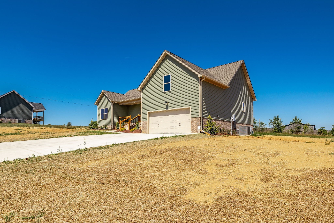
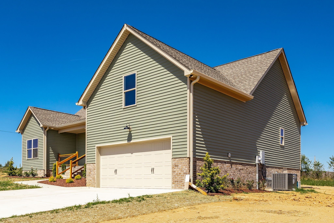
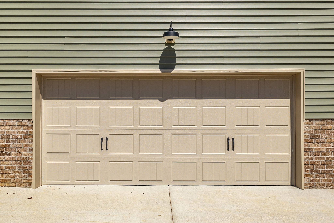
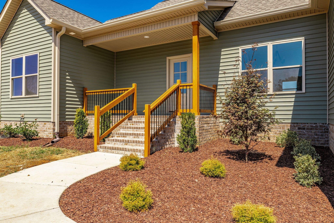
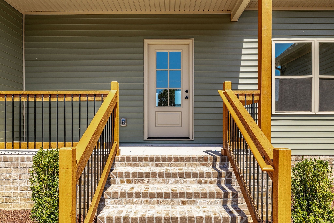
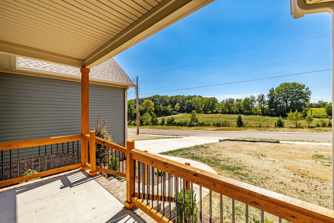
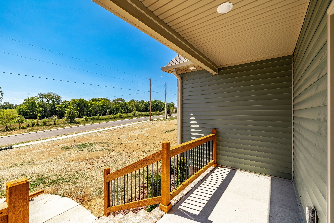
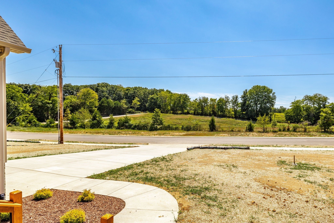
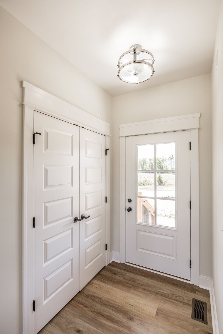
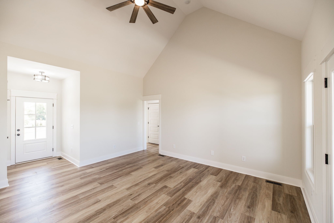
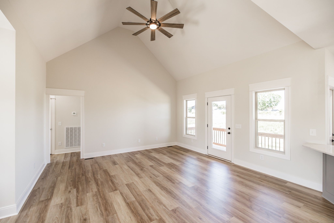
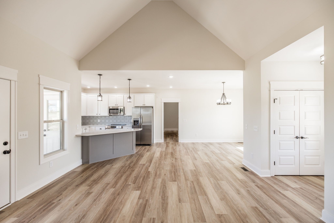
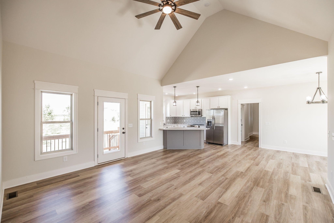
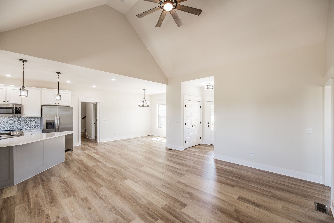
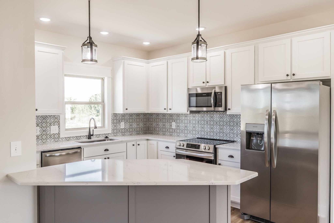
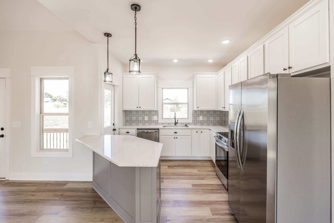
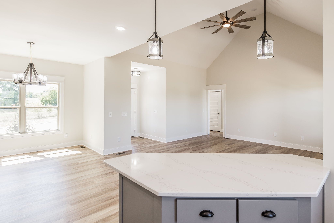
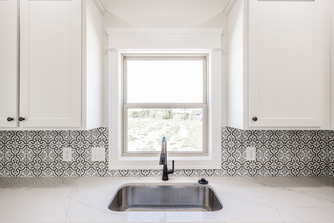
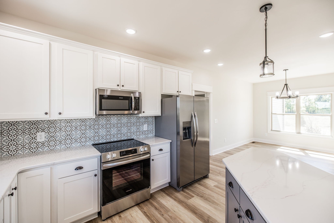
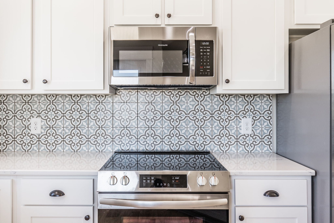
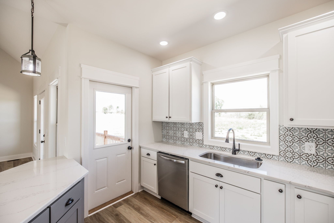
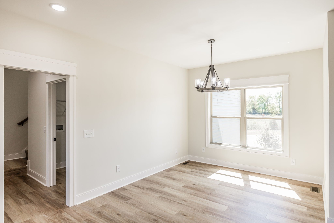
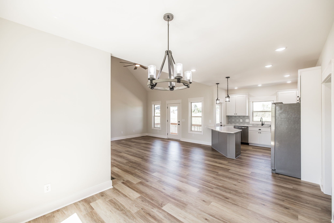
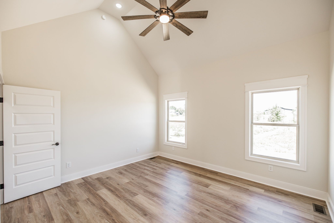
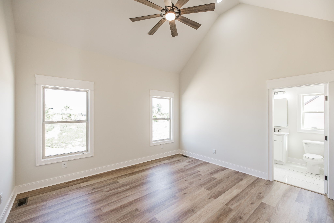
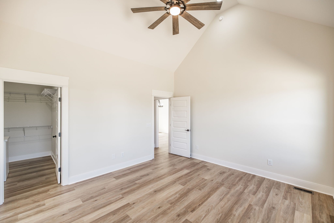
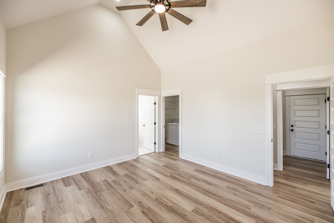
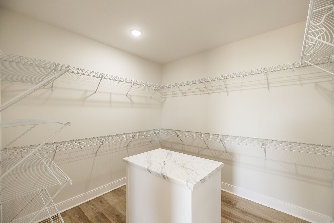
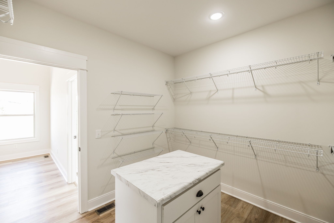
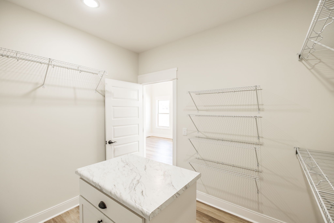
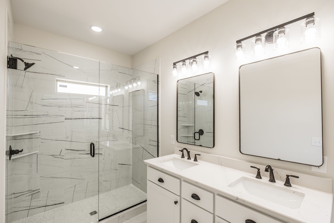
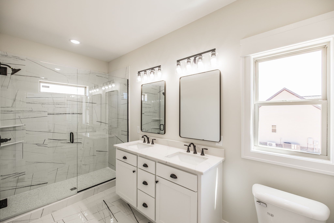
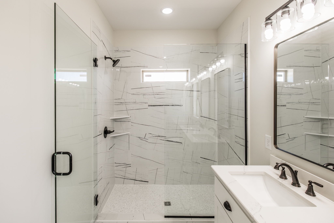
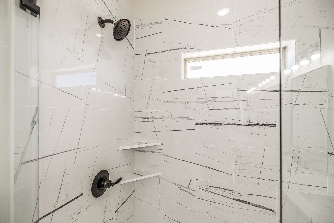
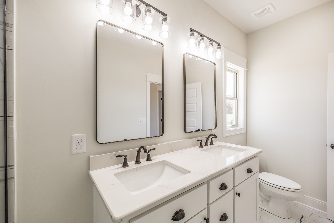
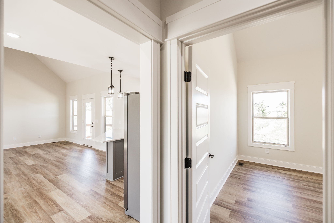
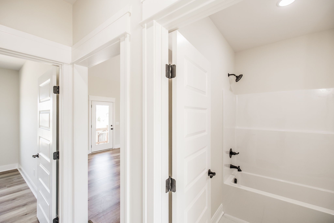
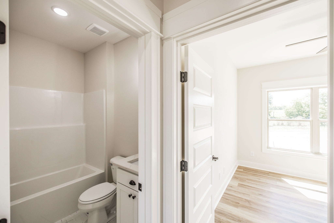
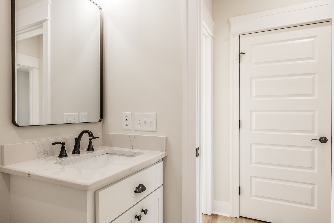
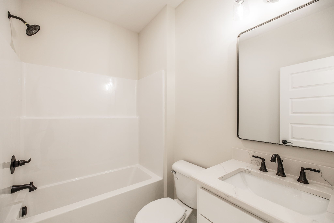
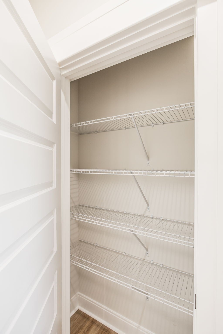
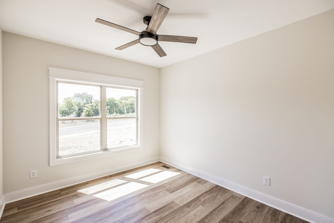
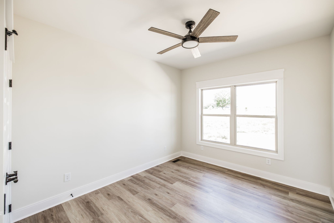
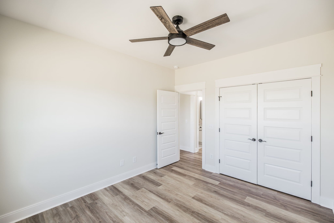
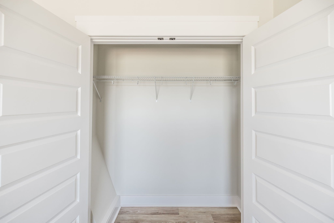
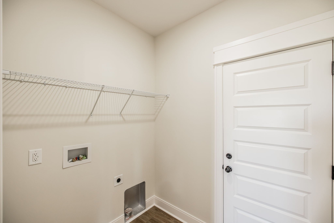
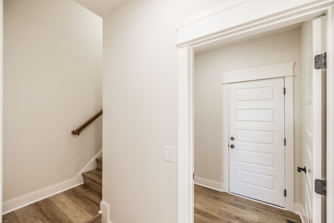
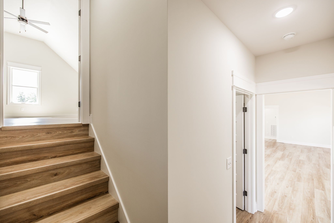
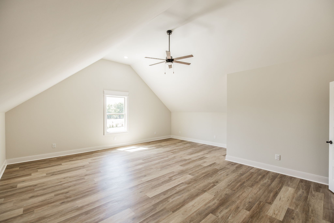
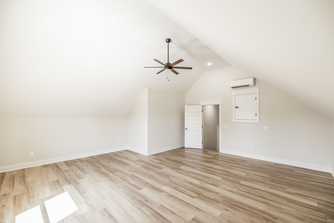
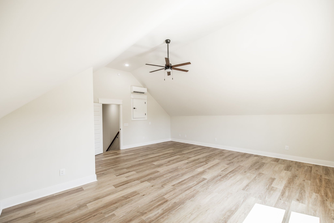
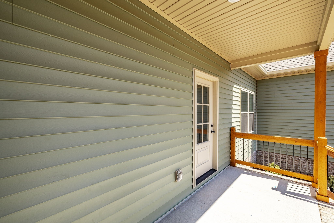
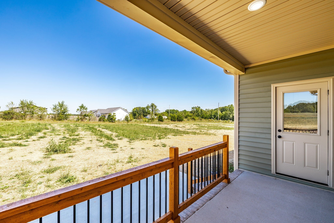
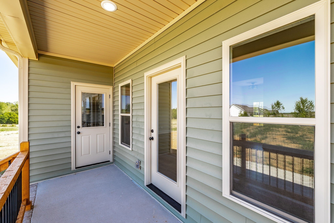
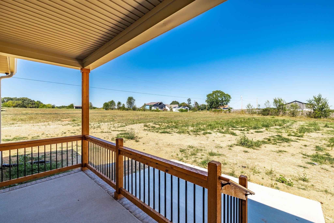
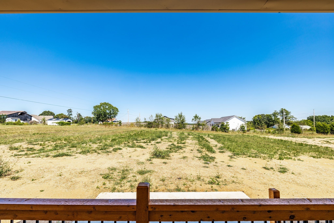
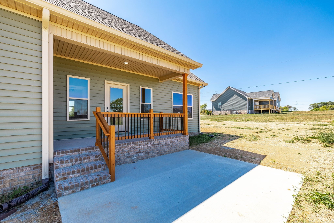
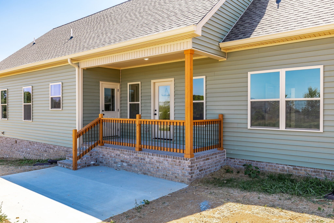
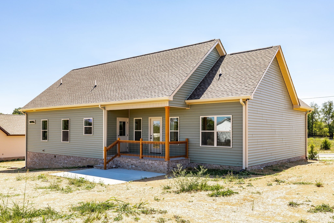
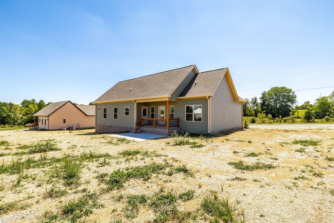
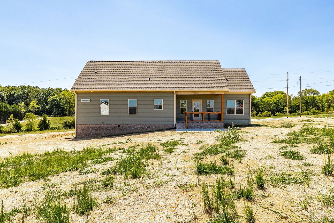
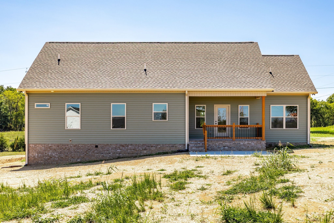
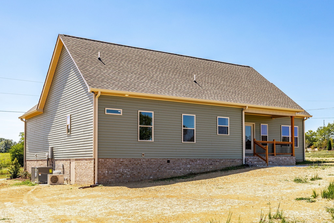
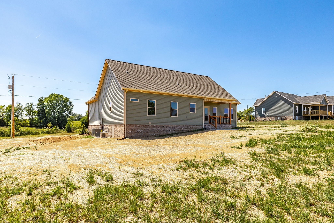
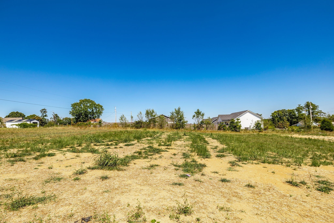
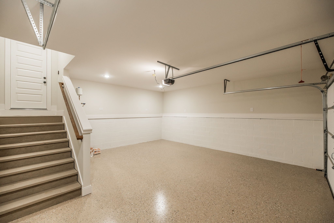
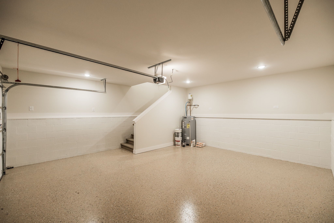
 Copyright 2025 RealTracs Solutions.
Copyright 2025 RealTracs Solutions.