$475,000 - 1317 Sam Houston Ave, Murfreesboro
- 4
- Bedrooms
- 2½
- Baths
- 2,564
- SQ. Feet
- 0.25
- Acres
Save up to 1% of the loan amount as a closing cost credit with seller's suggested lender! Welcome to this beautiful Murfreesboro home, perfectly situated on a quiet cul-de-sac with convenient access to I-840, the Greenway walking trails, and zoned for highly sought-after Siegel Middle and High Schools. Step inside to find fresh paint throughout, updated hardwood flooring, and stylish shiplap accents in both the kitchen and upstairs hallway. The spacious open floor plan features soaring ceilings and a cozy gas fireplace in the living room, seamlessly flowing into the dining area and kitchen. The kitchen is a true highlight, offering abundant cabinetry, granite countertops, a tile backsplash, and stainless steel appliances—all included, even the refrigerator. The main-level primary suite features an ensuite bath with double vanities, a soaking tub, a tiled walk-in shower, and a large walk-in closet. Upstairs, you’ll find another private bedroom suite with its own full bathroom, two additional bedrooms with walk-in closets, and an oversized bonus room complete with a surround sound system—perfect for entertaining or movie nights. Enjoy outdoor living in the expansive fenced backyard, ideal for gatherings, play, or relaxation. A security system, recently added by the seller, will remain with the home for the new owner. With its thoughtful updates, desirable location, and generous layout, this home has it all!
Essential Information
-
- MLS® #:
- 2992958
-
- Price:
- $475,000
-
- Bedrooms:
- 4
-
- Bathrooms:
- 2.50
-
- Full Baths:
- 2
-
- Half Baths:
- 1
-
- Square Footage:
- 2,564
-
- Acres:
- 0.25
-
- Year Built:
- 2011
-
- Type:
- Residential
-
- Sub-Type:
- Single Family Residence
-
- Status:
- Active
Community Information
-
- Address:
- 1317 Sam Houston Ave
-
- Subdivision:
- Liberty Station Sec 3
-
- City:
- Murfreesboro
-
- County:
- Rutherford County, TN
-
- State:
- TN
-
- Zip Code:
- 37129
Amenities
-
- Amenities:
- Pool
-
- Utilities:
- Electricity Available, Water Available
-
- Parking Spaces:
- 2
-
- # of Garages:
- 2
-
- Garages:
- Garage Door Opener, Garage Faces Front
Interior
-
- Interior Features:
- Ceiling Fan(s), High Ceilings, Open Floorplan, Pantry, Walk-In Closet(s)
-
- Appliances:
- Built-In Electric Oven, Electric Range, Dishwasher, Microwave, Refrigerator, Stainless Steel Appliance(s)
-
- Heating:
- Central
-
- Cooling:
- Central Air, Electric
-
- Fireplace:
- Yes
-
- # of Fireplaces:
- 1
-
- # of Stories:
- 2
Exterior
-
- Lot Description:
- Cul-De-Sac, Level
-
- Roof:
- Shingle
-
- Construction:
- Frame, Brick
School Information
-
- Elementary:
- Walter Hill Elementary
-
- Middle:
- Siegel Middle School
-
- High:
- Siegel High School
Additional Information
-
- Date Listed:
- September 11th, 2025
-
- Days on Market:
- 16
Listing Details
- Listing Office:
- Keller Williams Realty Mt. Juliet
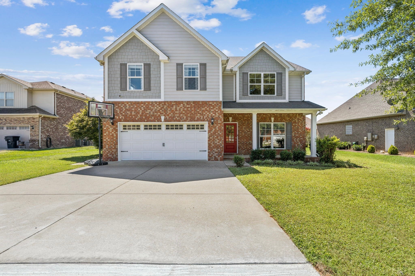
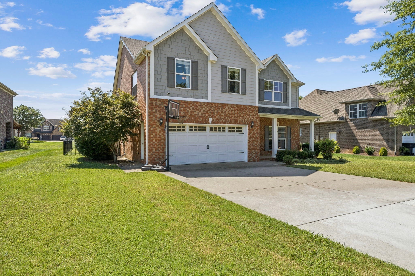
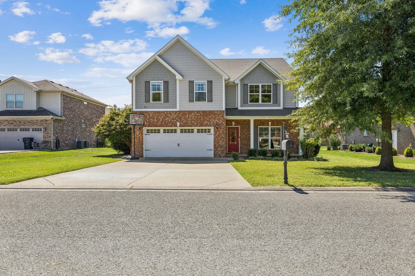
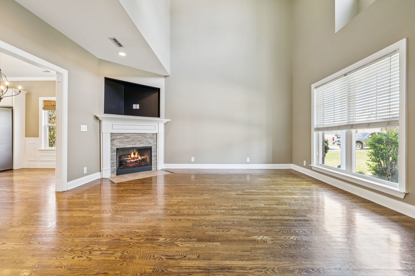
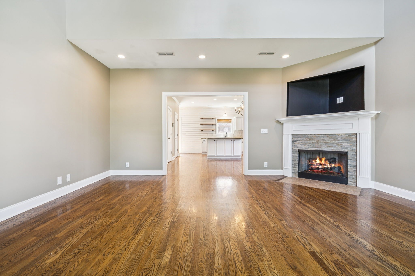
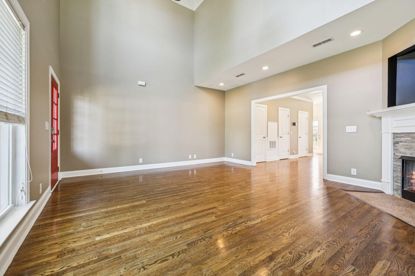
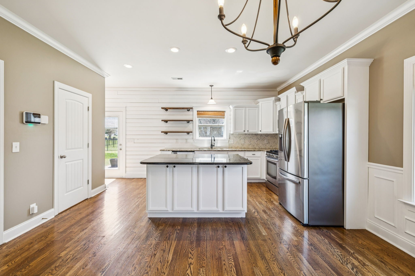
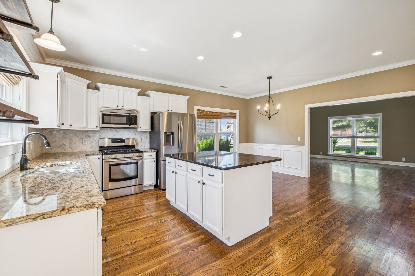
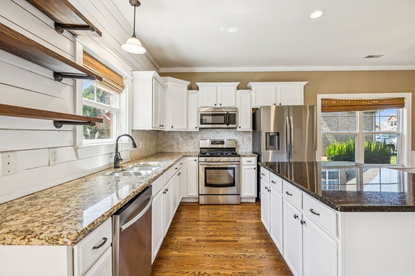
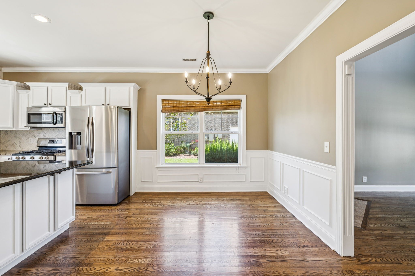
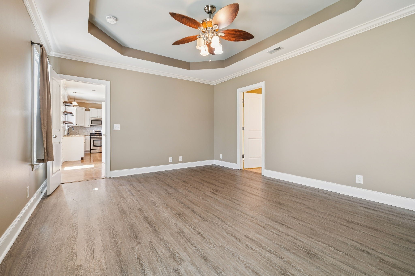
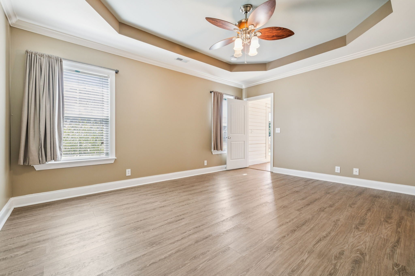
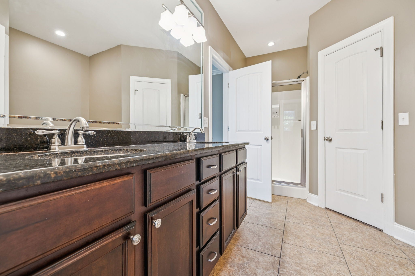
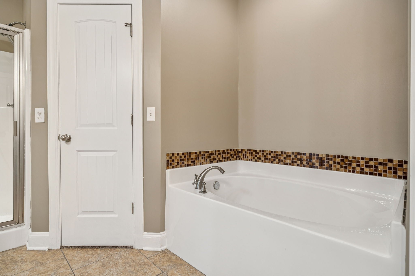
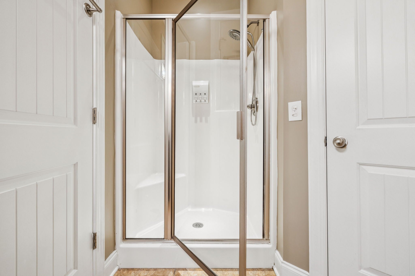
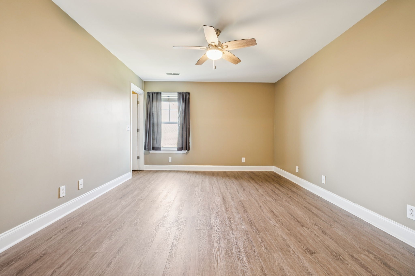
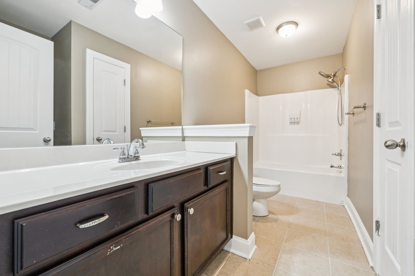
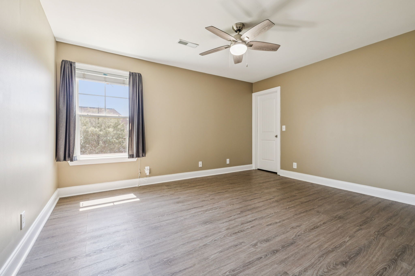
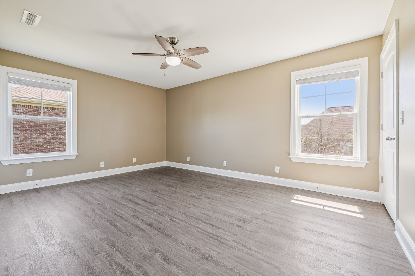
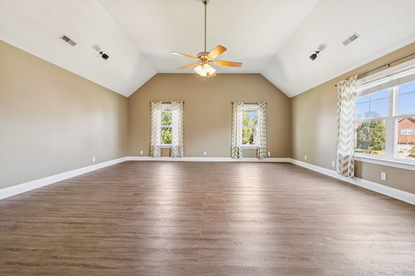
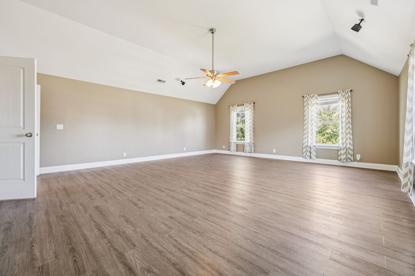
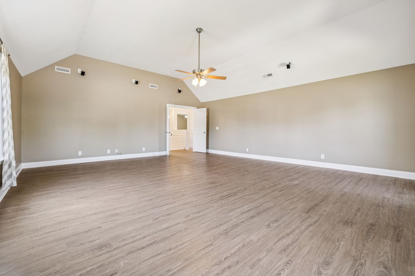
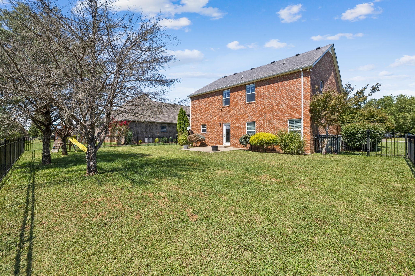
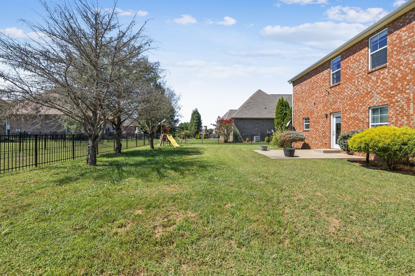
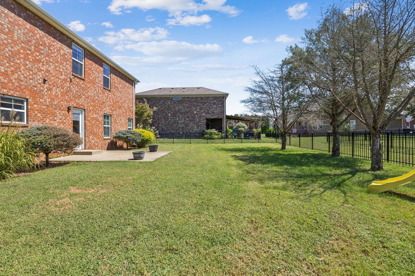
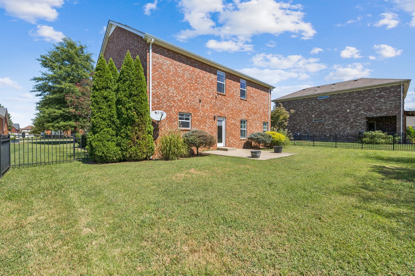
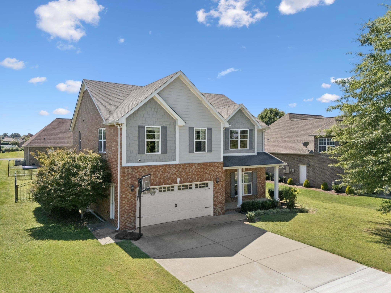
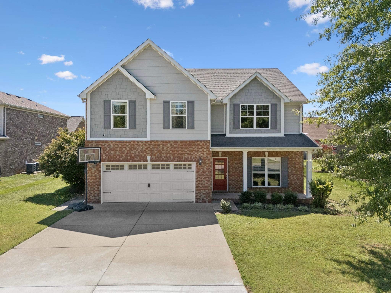
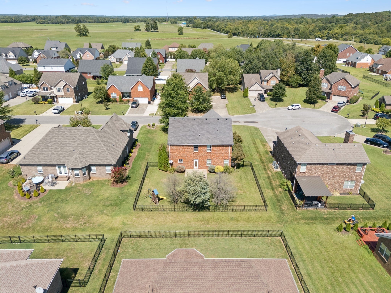
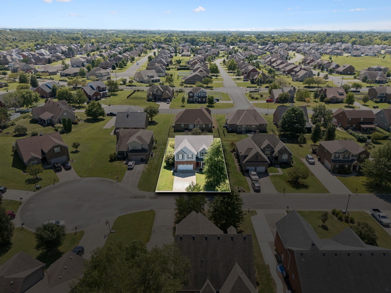
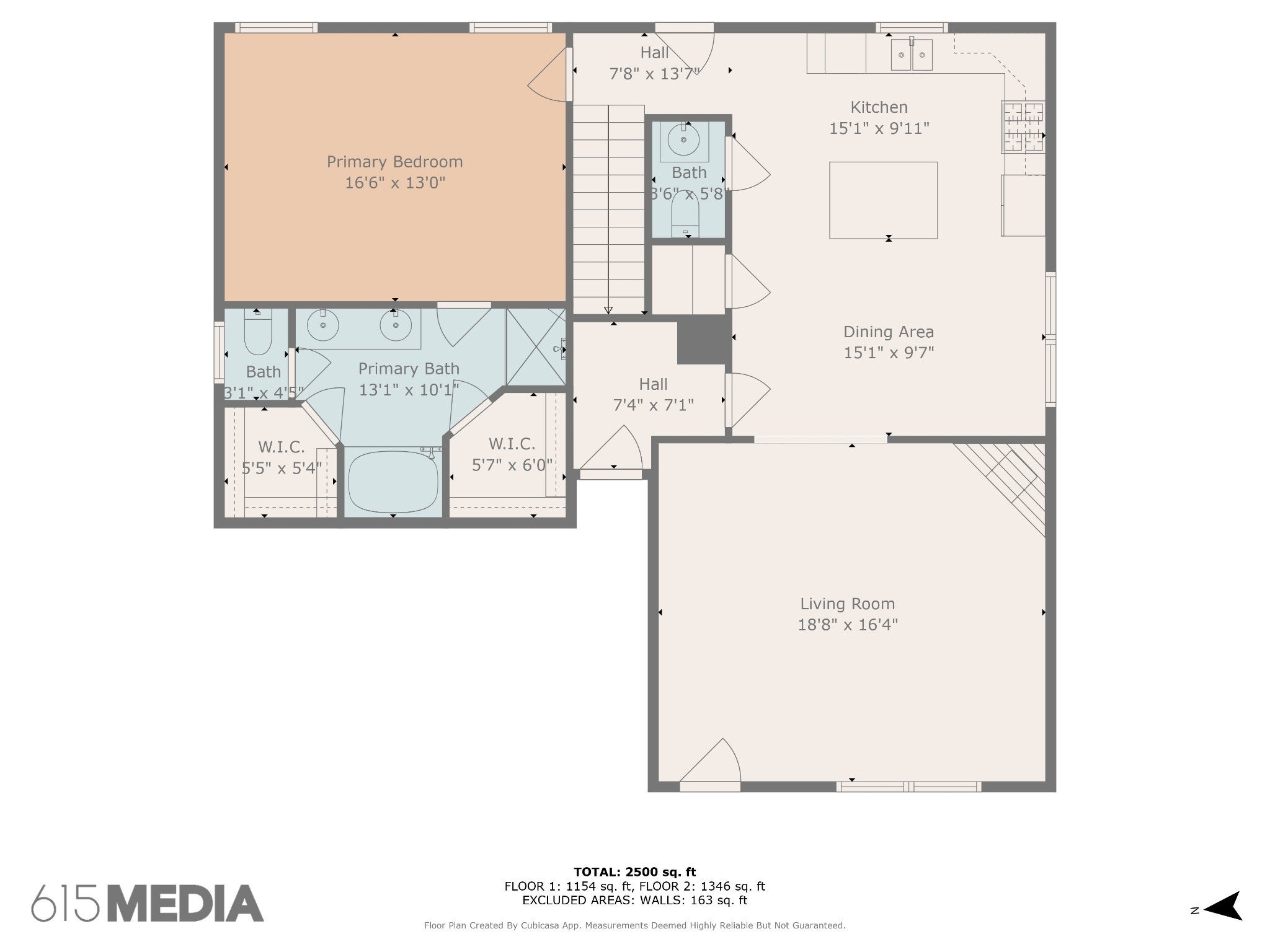
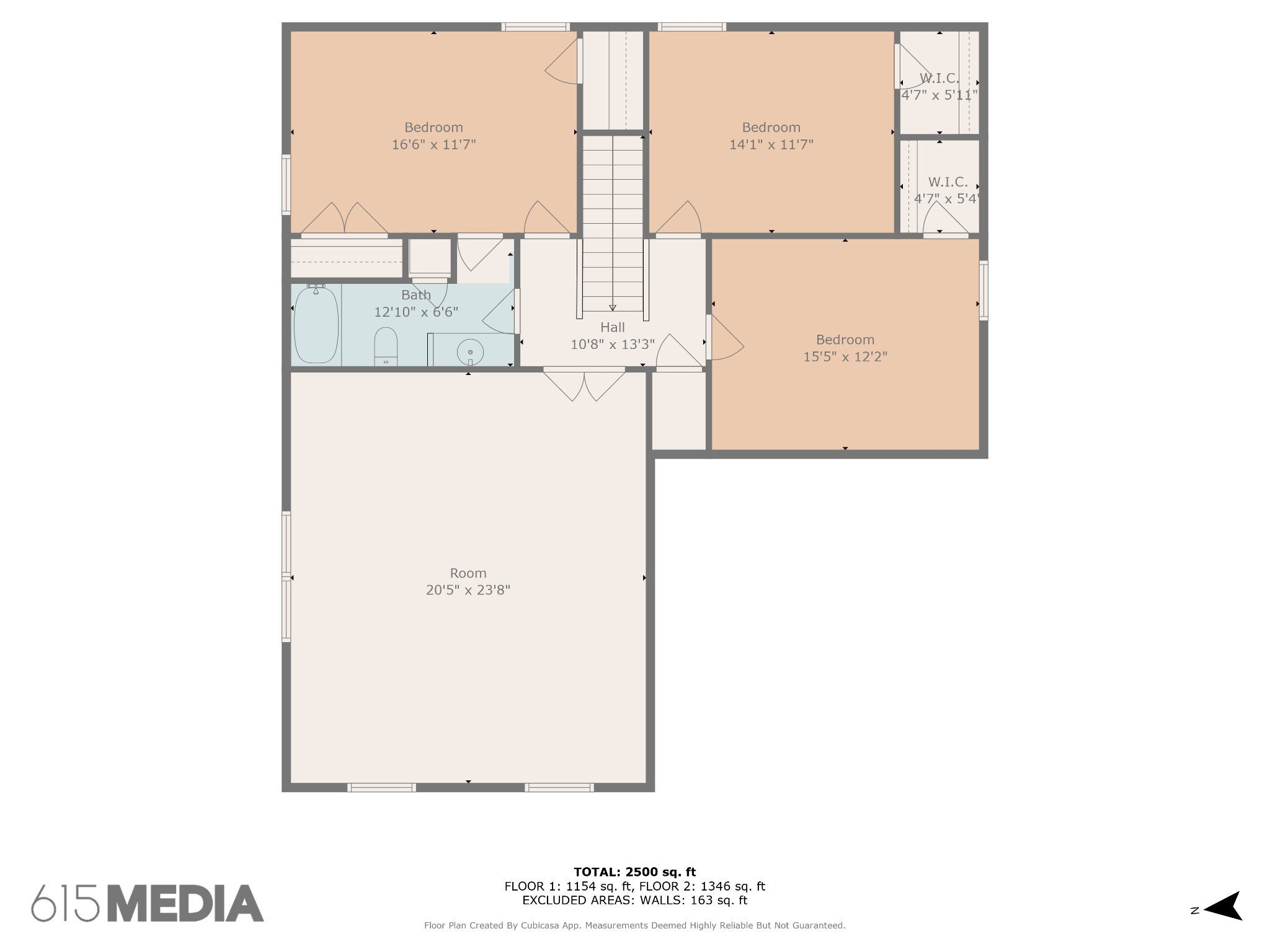
 Copyright 2025 RealTracs Solutions.
Copyright 2025 RealTracs Solutions.