$549,990 - 412 Wild Iris Way, Spring Hill
- 4
- Bedrooms
- 3
- Baths
- 2,388
- SQ. Feet
- 2025
- Year Built
Welcome to the newest phase of Harvest Point! The Bristol with bonus room is a thoughtfully designed home offering 3 beds and 2 baths on the main level with a 4th bedroom, 3rd bath and bonus room upstairs. It provides an ideal layout for families or individuals seeking practicality and modern style. The spacious primary bedroom serves as a peaceful retreat, featuring a private en-suite bathroom and ample closet space for relaxation. At the heart of the home is the open kitchen, equipped with sleek quartz countertops that combine elegance and durability. The kitchen flows smoothly into the dining area and great room, creating a warm space for entertaining or unwinding. Two additional bedrooms are well-sized and versatile for family, guests, or a home office. The 2-car garage adds convenient storage and access. With its efficient layout, the Bristol is perfect for easy single-story living plus additional bonus space. Smart home technology lets you control lighting, security, and climate effortlessly, enhancing comfort and efficiency. We offer 16 unique designs with varying sizes of beautiful home sites. Special incentives available with the use of our in house lender including a 30 year fixed interest rate as low as 4.99% plus $5,000 towards closing costs! Call today to learn more about the Bristol at Harvest Point, Spring Hill, TN.
Essential Information
-
- MLS® #:
- 2992814
-
- Price:
- $549,990
-
- Bedrooms:
- 4
-
- Bathrooms:
- 3.00
-
- Full Baths:
- 3
-
- Square Footage:
- 2,388
-
- Acres:
- 0.00
-
- Year Built:
- 2025
-
- Type:
- Residential
-
- Sub-Type:
- Single Family Residence
-
- Style:
- Traditional
-
- Status:
- Active
Community Information
-
- Address:
- 412 Wild Iris Way
-
- Subdivision:
- Harvest Point
-
- City:
- Spring Hill
-
- County:
- Maury County, TN
-
- State:
- TN
-
- Zip Code:
- 37174
Amenities
-
- Amenities:
- Dog Park, Playground, Pool, Sidewalks, Trail(s)
-
- Utilities:
- Natural Gas Available, Water Available, Cable Connected
-
- Parking Spaces:
- 2
-
- # of Garages:
- 2
-
- Garages:
- Garage Door Opener, Garage Faces Front, Concrete
Interior
-
- Interior Features:
- Open Floorplan, Pantry, Smart Camera(s)/Recording, Smart Thermostat, Walk-In Closet(s), High Speed Internet, Kitchen Island
-
- Appliances:
- Electric Oven, Dishwasher, Stainless Steel Appliance(s)
-
- Heating:
- Natural Gas
-
- Cooling:
- Central Air
-
- # of Stories:
- 1
Exterior
-
- Lot Description:
- Wooded
-
- Roof:
- Shingle
-
- Construction:
- Fiber Cement
School Information
-
- Elementary:
- Spring Hill Elementary
-
- Middle:
- Spring Hill Middle School
-
- High:
- Spring Hill High School
Additional Information
-
- Date Listed:
- September 11th, 2025
-
- Days on Market:
- 11
Listing Details
- Listing Office:
- D.r. Horton
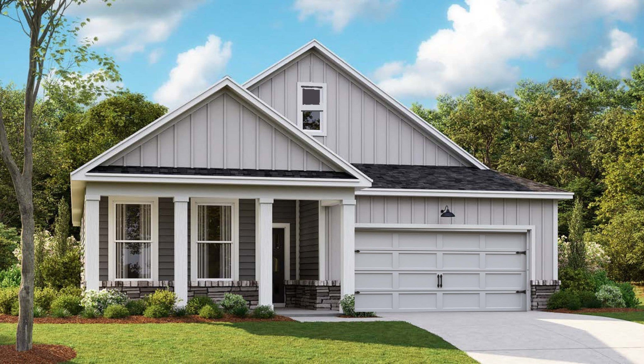
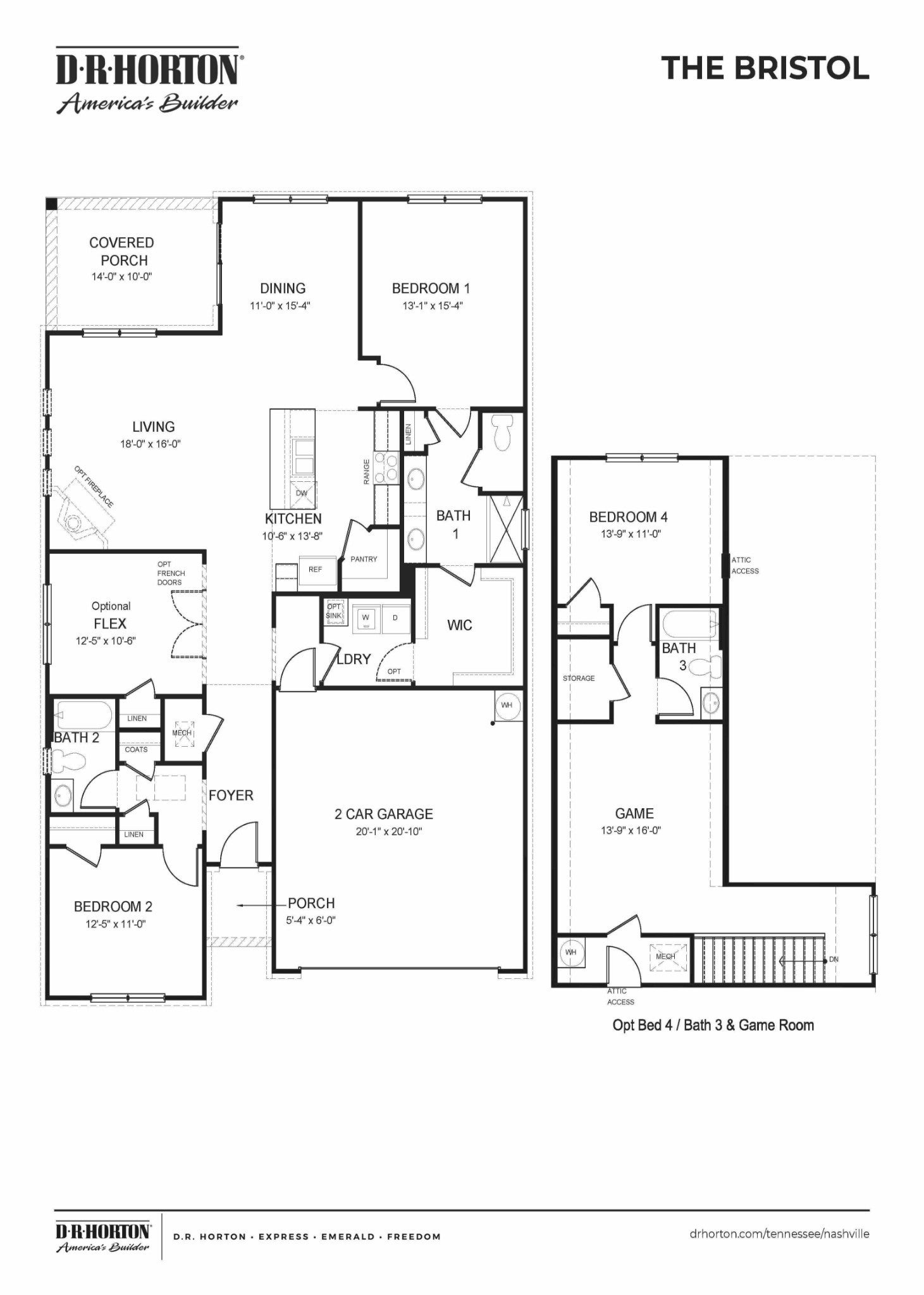
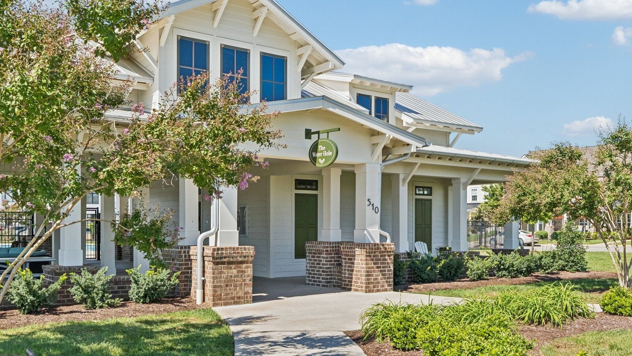
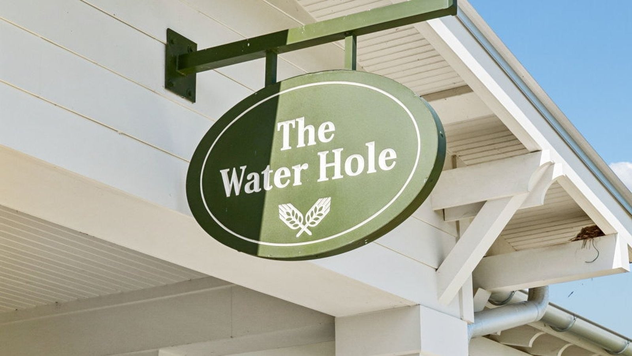
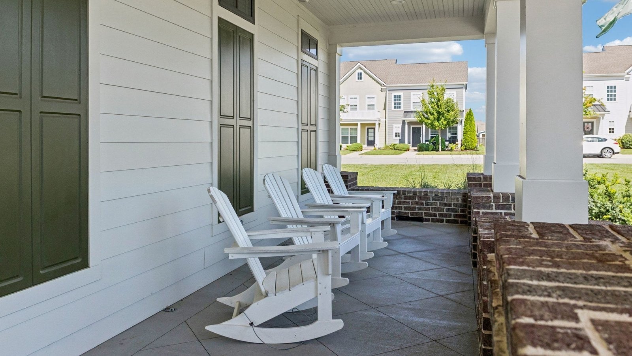
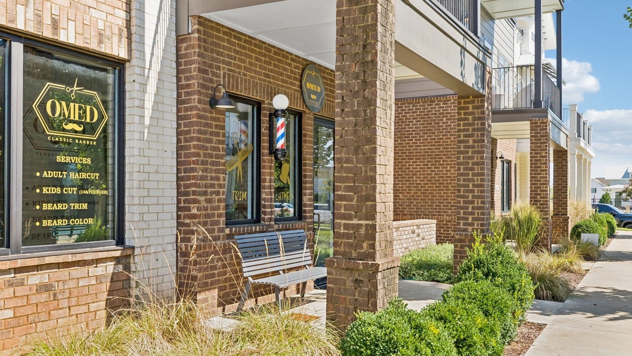
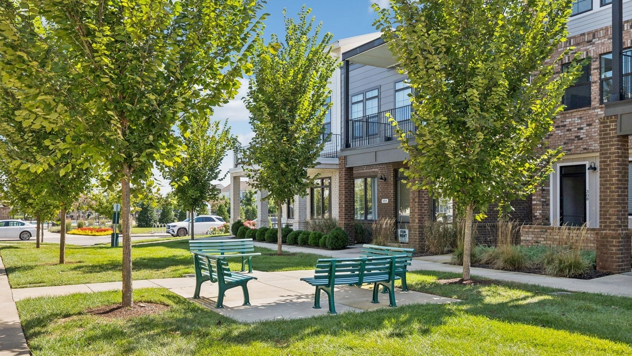
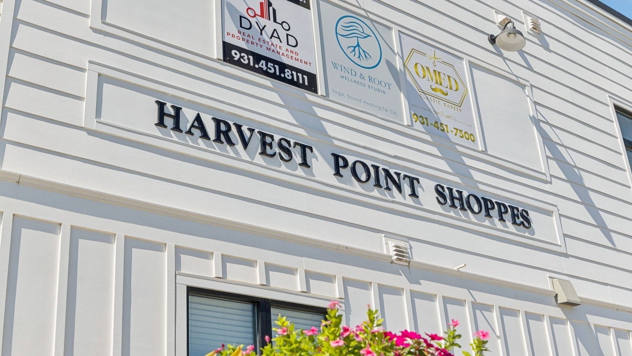
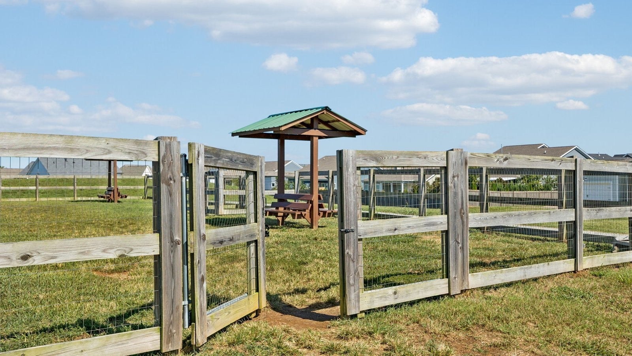
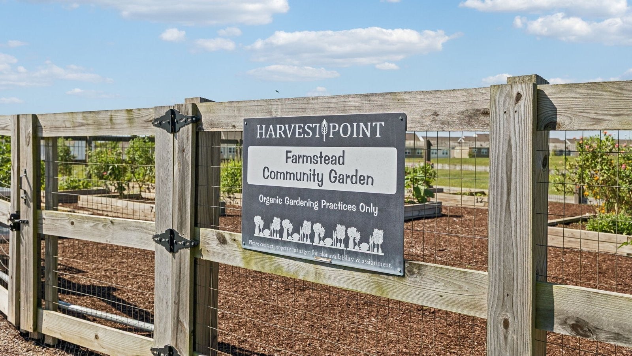
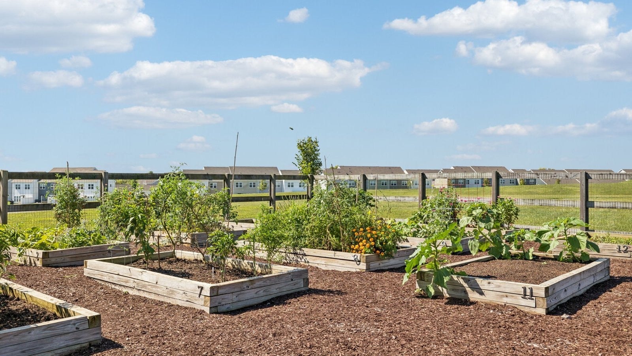
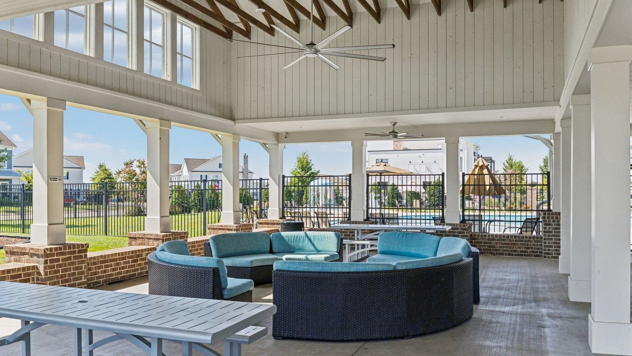
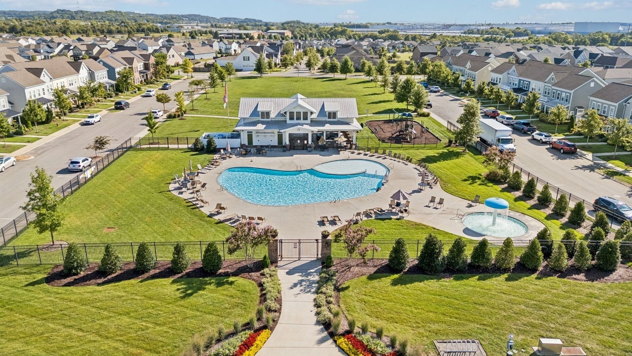
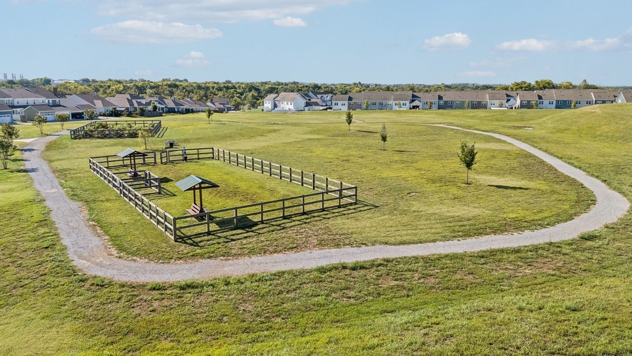
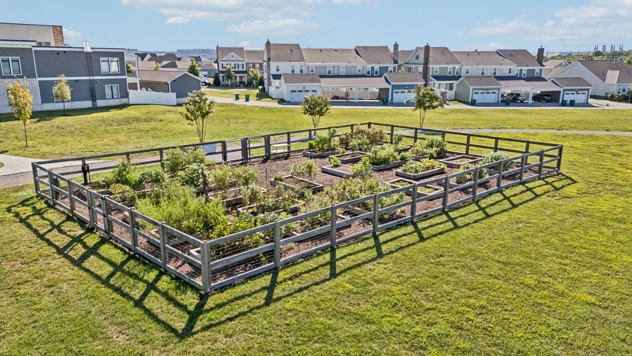
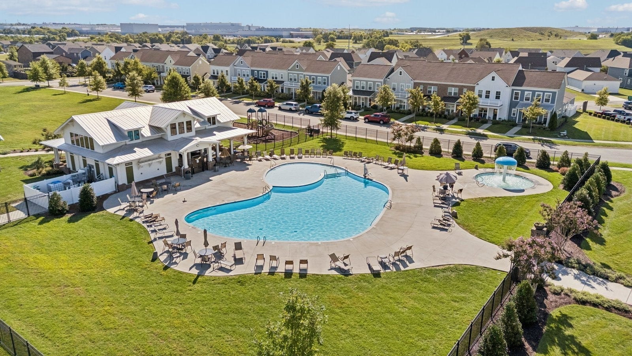
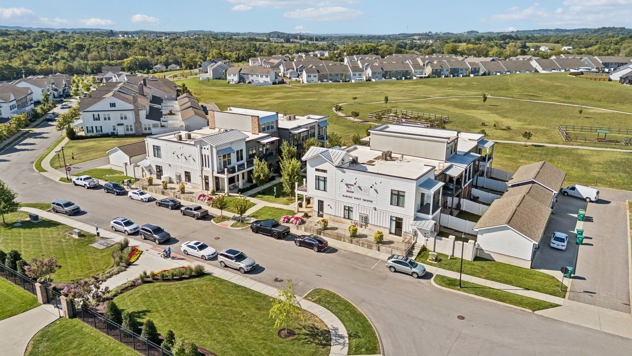
 Copyright 2025 RealTracs Solutions.
Copyright 2025 RealTracs Solutions.