$529,900 - 3128 Chatfield Dr, Murfreesboro
- 4
- Bedrooms
- 2
- Baths
- 1,933
- SQ. Feet
- 2023
- Year Built
Welcome to 3128 Chatfield Dr, a stunning Westin floor plan in the highly desirable Shelton Square community. This 4-bedroom, 2-bath home offers thoughtful design and modern upgrades throughout. Step inside to find three spacious bedrooms on the main floor, including the luxurious primary suite, making everyday living both functional and convenient. The open-concept layout showcases a beautiful fireplace, upgraded cabinetry with soft-close doors, and a designer kitchen featuring an apron sink and gas range—all adding warmth, character, and style. Upstairs, you’ll find an additional bedroom and bath—perfect for guests, a home office, or a private retreat. Every detail of this home has been carefully considered, making it truly move-in ready. Enjoy peace and privacy with no neighbors behind you—the home backs up to serene woods, providing a quiet escape while still being close to everything Murfreesboro has to offer. Living in Shelton Square means access to incredible community amenities, including a clubhouse, pool, and basketball court, making it one of the area’s most sought-after neighborhoods. This home combines style, comfort, and location—don’t miss your chance to make it yours!
Essential Information
-
- MLS® #:
- 2992760
-
- Price:
- $529,900
-
- Bedrooms:
- 4
-
- Bathrooms:
- 2.00
-
- Full Baths:
- 2
-
- Square Footage:
- 1,933
-
- Acres:
- 0.00
-
- Year Built:
- 2023
-
- Type:
- Residential
-
- Sub-Type:
- Single Family Residence
-
- Style:
- Contemporary
-
- Status:
- Active
Community Information
-
- Address:
- 3128 Chatfield Dr
-
- Subdivision:
- Shelton Square Sec 6
-
- City:
- Murfreesboro
-
- County:
- Rutherford County, TN
-
- State:
- TN
-
- Zip Code:
- 37129
Amenities
-
- Amenities:
- Clubhouse, Fitness Center, Playground, Pool, Sidewalks, Underground Utilities
-
- Utilities:
- Natural Gas Available, Water Available
-
- Parking Spaces:
- 6
-
- # of Garages:
- 2
-
- Garages:
- Garage Door Opener, Attached, Concrete
Interior
-
- Interior Features:
- Ceiling Fan(s), Entrance Foyer, Open Floorplan, High Speed Internet
-
- Appliances:
- Electric Oven, Gas Range, Dishwasher, Microwave, Refrigerator, Stainless Steel Appliance(s)
-
- Heating:
- Central, Natural Gas
-
- Cooling:
- Central Air
-
- Fireplace:
- Yes
-
- # of Fireplaces:
- 1
-
- # of Stories:
- 2
Exterior
-
- Roof:
- Asphalt
-
- Construction:
- Fiber Cement
School Information
-
- Elementary:
- Poplar Hill Elementary
-
- Middle:
- Blackman Middle School
-
- High:
- Blackman High School
Additional Information
-
- Date Listed:
- September 11th, 2025
-
- Days on Market:
- 12
Listing Details
- Listing Office:
- Synergy Realty Network, Llc
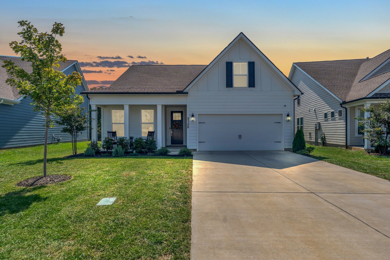
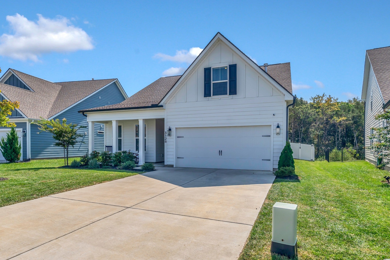
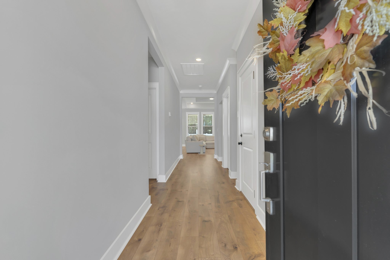
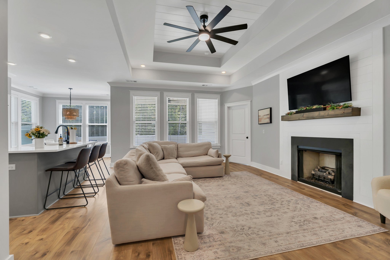
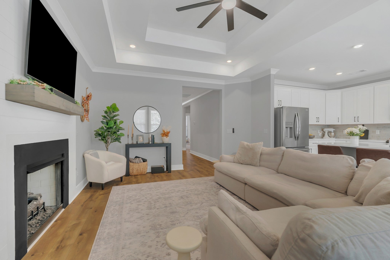
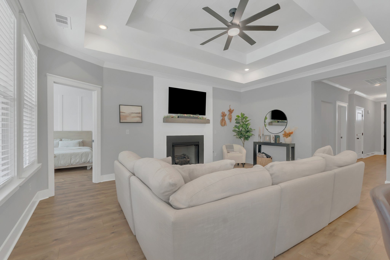
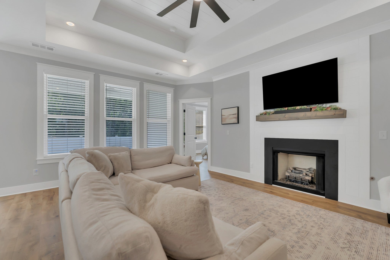
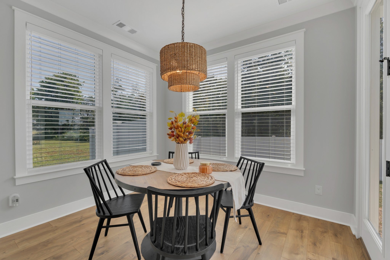
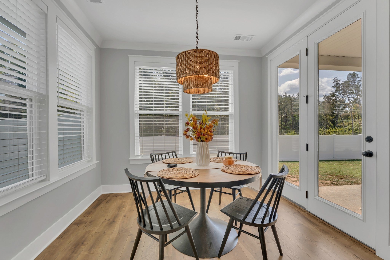
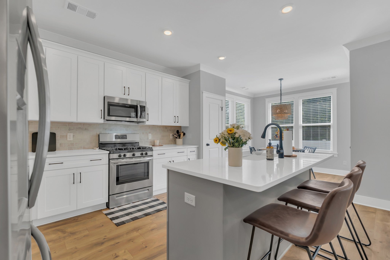
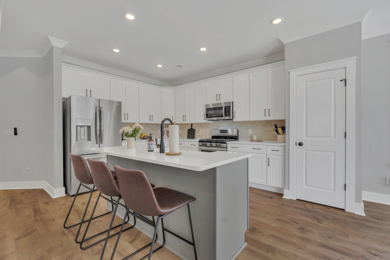
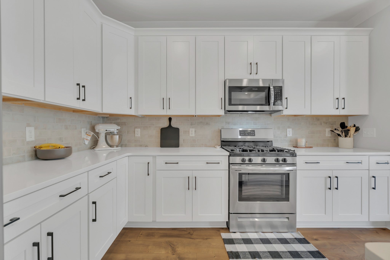
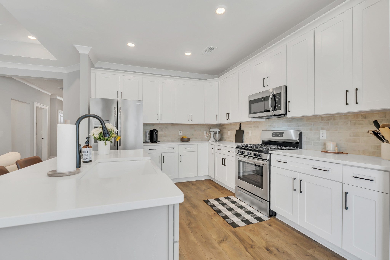
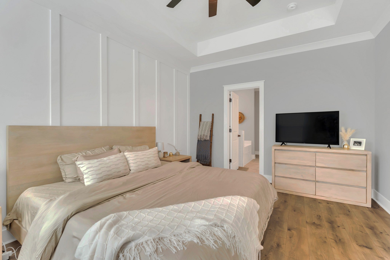
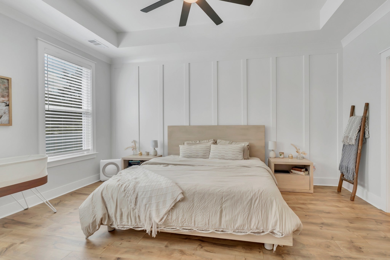
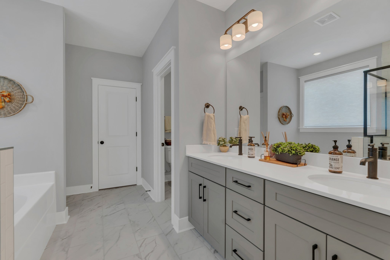
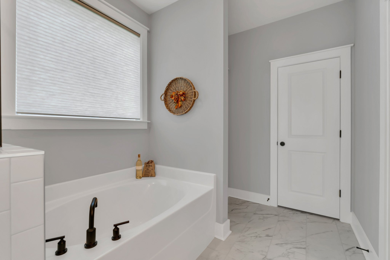
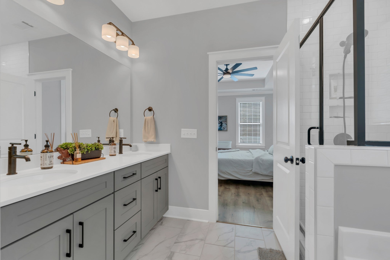
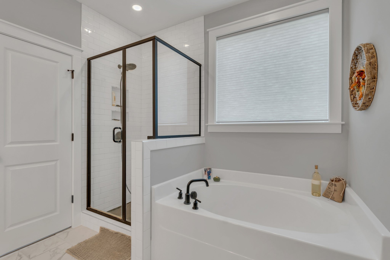
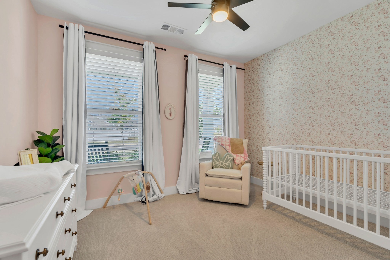
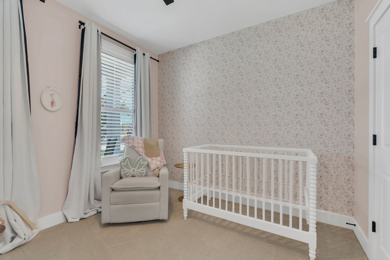
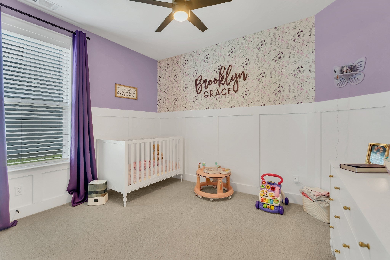
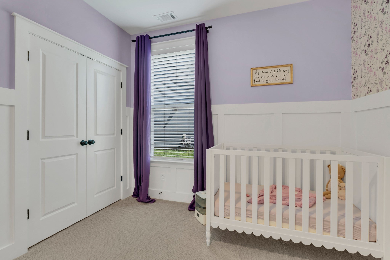
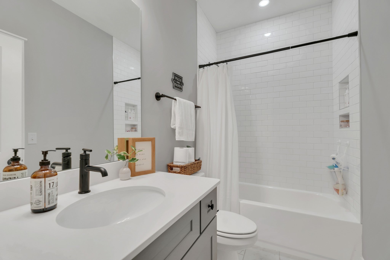
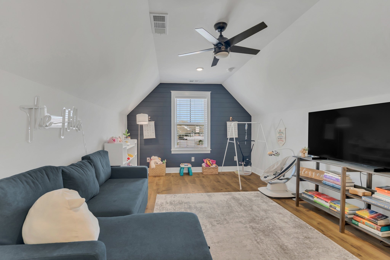
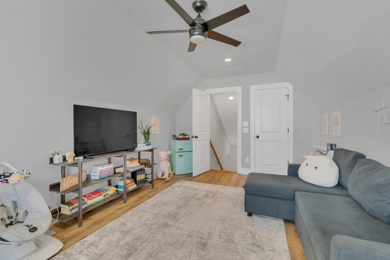
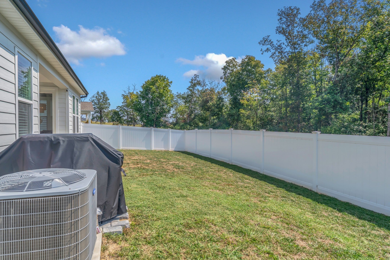
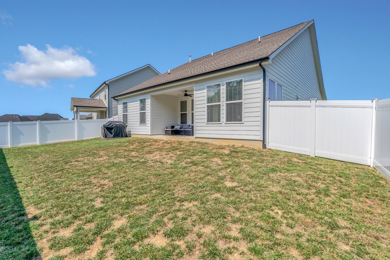
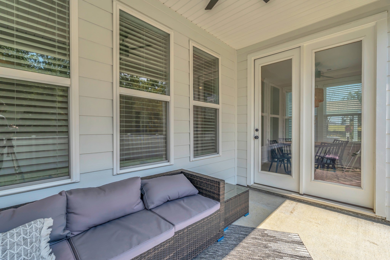
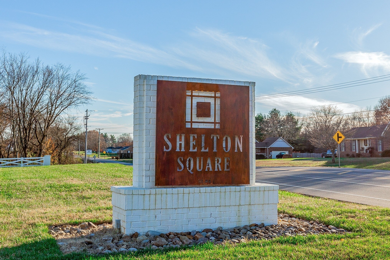
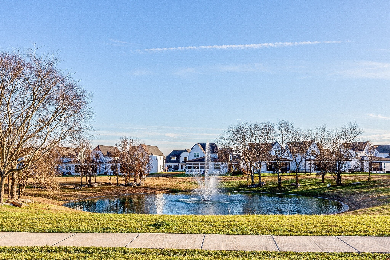
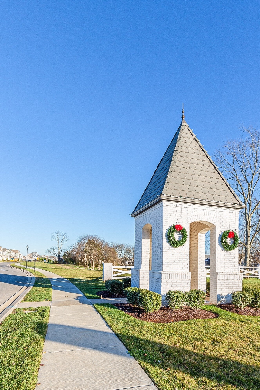
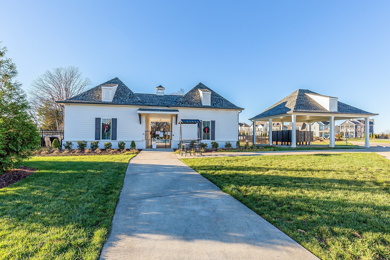
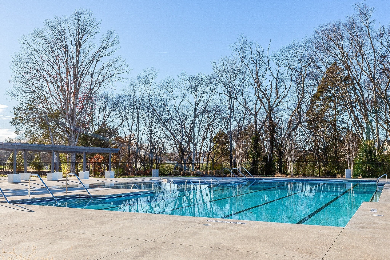
 Copyright 2025 RealTracs Solutions.
Copyright 2025 RealTracs Solutions.