$639,900 - 565 Shorty Few Rd, Dickson
- 3
- Bedrooms
- 3
- Baths
- 2,140
- SQ. Feet
- 1.23
- Acres
Welcome to 565 Shorty Few Road! Like-new, move-in ready home built in 2024 on a fully cleared and fenced 1.23 acre lot! This meticulously maintained property offers 3 bedrooms on the main level and a spacious upstairs bonus room with its a dedicated full bathroom and walk-in closet — perfect as a 4th bedroom or flexible living space. Stunning features include vaulted ceilings, beautiful stained ceiling beams, a gas stone fireplace with custom mantle, and built-in cabinetry. The kitchen features granite countertops, stainless steel appliances, a pantry, and an additional eat-in area. There is also a formal dining room. Primary suite includes a walk-in closet, soaking tub, and separate walk-in shower. A covered front porch with swing + covered back deck is ideal for relaxing or entertaining. This property includes a concrete driveway, with an added turnaround parking pad, and attached 2-car garage. Extras include a tankless water heater, laundry room with sink and cabinets, hardie board siding, brick-faced crawlspace, and storage building that remains. Don’t miss this turnkey gem — schedule your showing today! **PROPERTY VIDEO TOUR LINKED BELOW in Media Section.**
Essential Information
-
- MLS® #:
- 2992714
-
- Price:
- $639,900
-
- Bedrooms:
- 3
-
- Bathrooms:
- 3.00
-
- Full Baths:
- 3
-
- Square Footage:
- 2,140
-
- Acres:
- 1.23
-
- Year Built:
- 2024
-
- Type:
- Residential
-
- Sub-Type:
- Single Family Residence
-
- Status:
- Active
Community Information
-
- Address:
- 565 Shorty Few Rd
-
- Subdivision:
- Haslehuhn Subd
-
- City:
- Dickson
-
- County:
- Dickson County, TN
-
- State:
- TN
-
- Zip Code:
- 37055
Amenities
-
- Utilities:
- Natural Gas Available, Water Available
-
- Parking Spaces:
- 2
-
- # of Garages:
- 2
-
- Garages:
- Garage Door Opener, Attached, Concrete, Driveway, Parking Pad
Interior
-
- Interior Features:
- Built-in Features, Ceiling Fan(s), High Ceilings, Pantry, Walk-In Closet(s)
-
- Appliances:
- Oven, Gas Range, Dishwasher, Disposal, Microwave, Refrigerator, Stainless Steel Appliance(s)
-
- Heating:
- Central, Natural Gas
-
- Cooling:
- Ceiling Fan(s), Central Air, Wall/Window Unit(s)
-
- Fireplace:
- Yes
-
- # of Fireplaces:
- 1
-
- # of Stories:
- 2
Exterior
-
- Lot Description:
- Cleared
-
- Construction:
- Hardboard Siding, Brick
School Information
-
- Elementary:
- Charlotte Elementary
-
- Middle:
- Charlotte Middle School
-
- High:
- Creek Wood High School
Additional Information
-
- Date Listed:
- September 11th, 2025
-
- Days on Market:
- 5
Listing Details
- Listing Office:
- Reliant Realty Era Powered
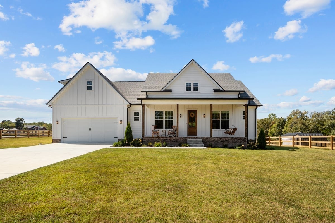
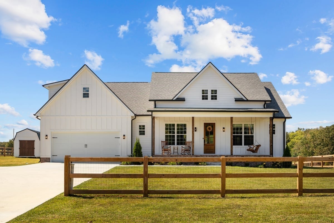
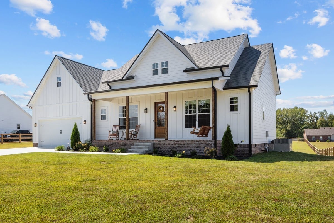
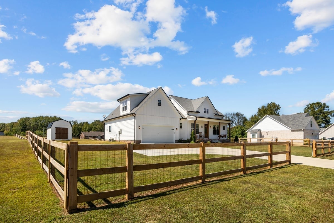
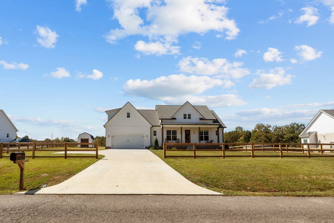
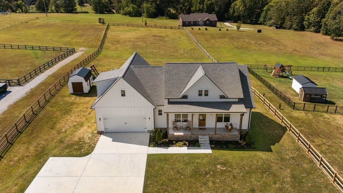
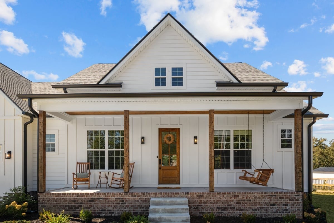
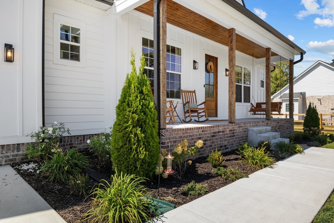
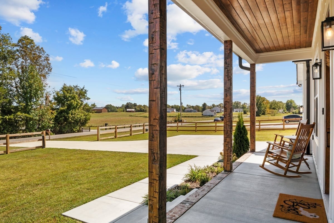
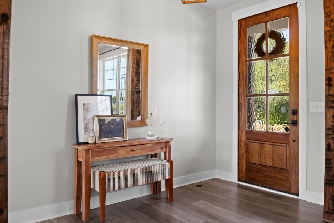
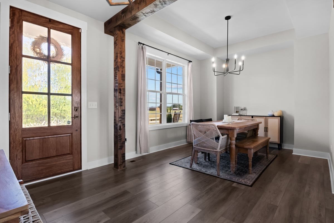
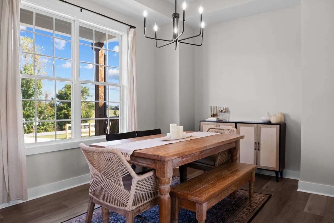
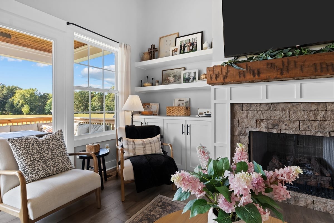
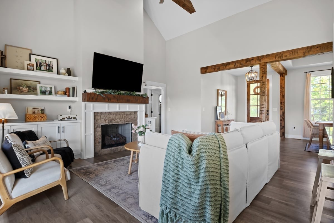
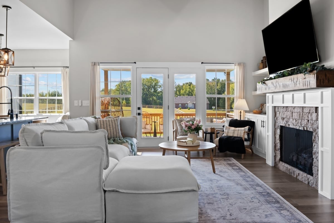
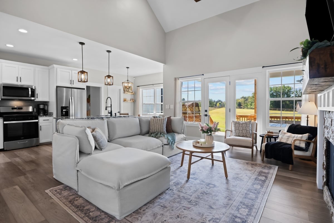
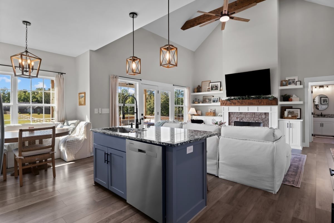
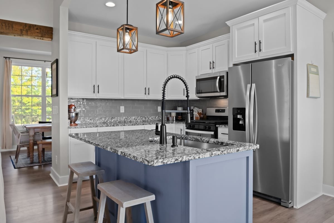
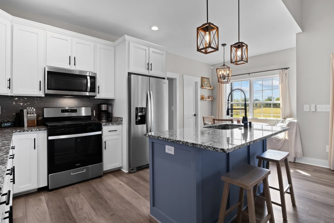
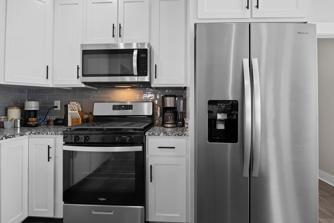
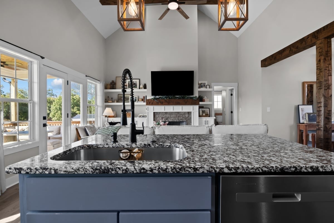
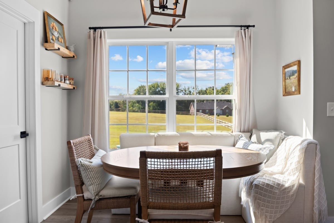
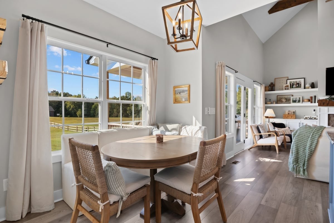
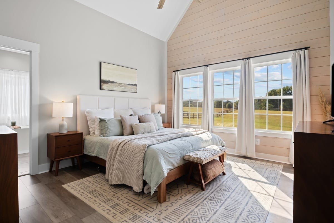
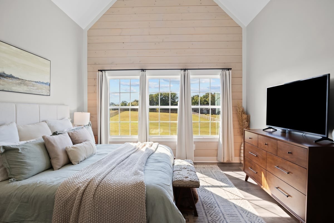
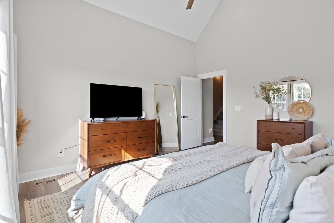
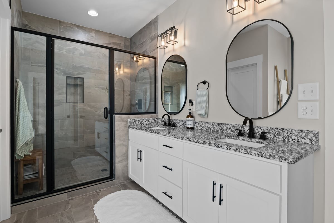
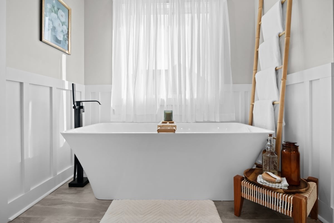
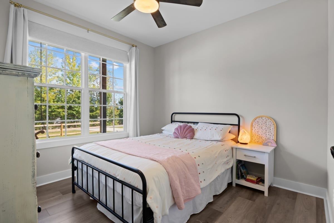
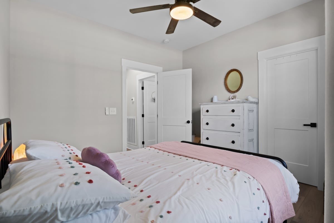
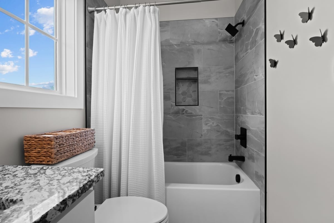
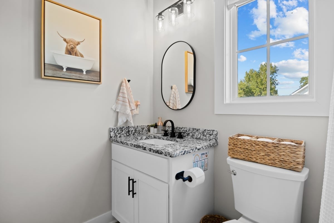
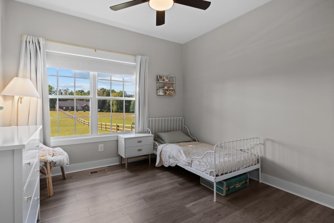
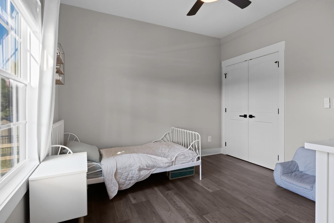
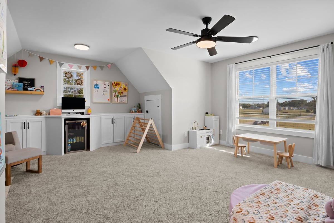
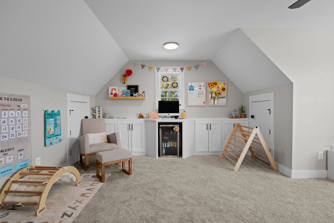
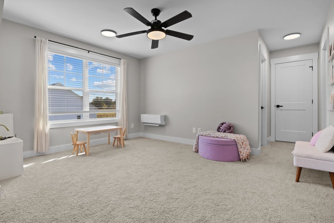
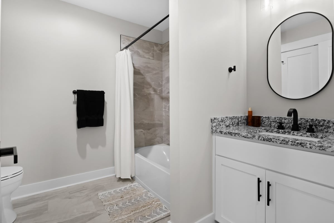
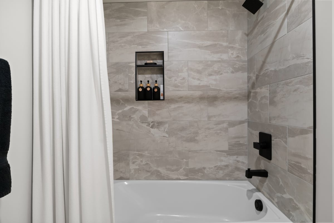
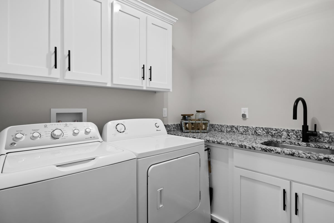
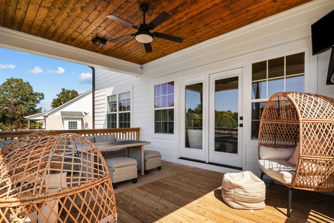
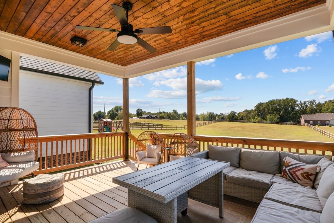
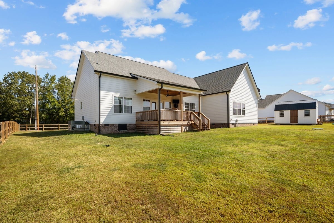
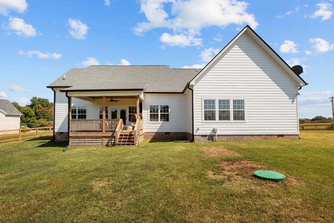
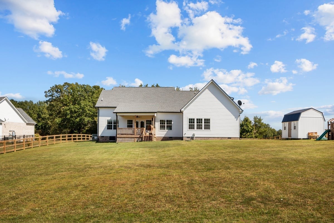
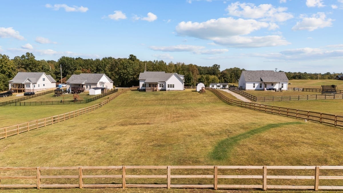
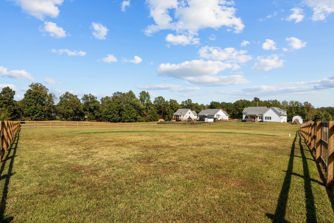
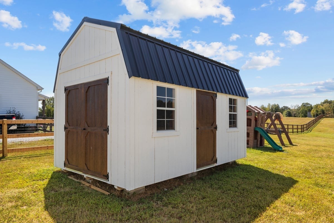
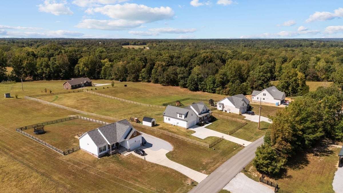
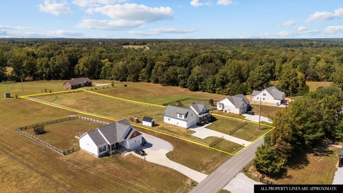
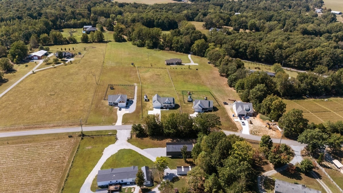
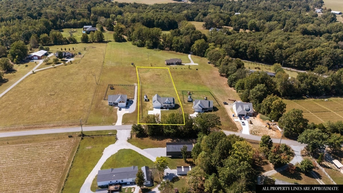
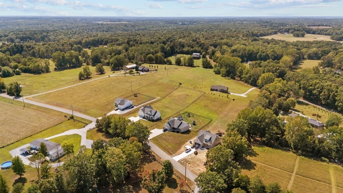
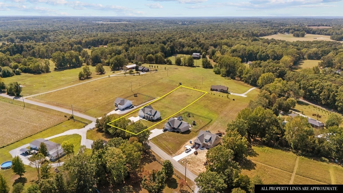
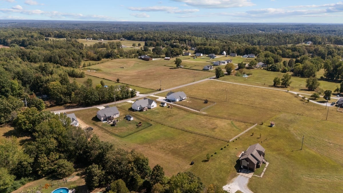
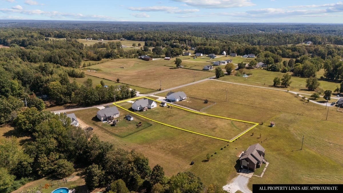
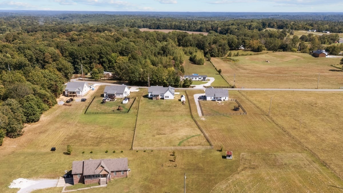
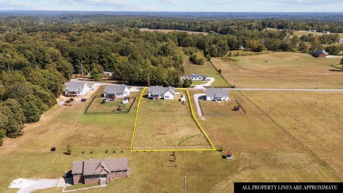
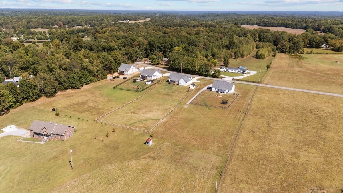
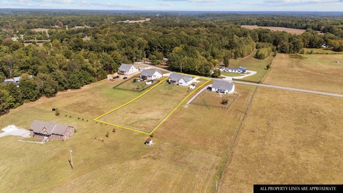
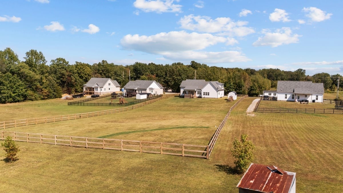
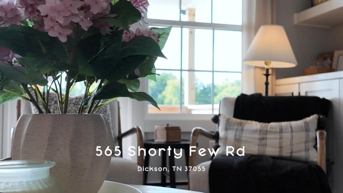
 Copyright 2025 RealTracs Solutions.
Copyright 2025 RealTracs Solutions.