$679,900 - 13 Melly Ct, Lebanon
- 4
- Bedrooms
- 3
- Baths
- 3,270
- SQ. Feet
- 0.63
- Acres
Welcome to your new home! This 4-bedroom, 2.5-bath home featuring an open-concept design and custom finishes throughout. Wood floors and recessed lighting set the tone, while the living room boasts a coffered ceiling for added elegance. The kitchen includes a spacious island that doubles as a breakfast bar, stainless steel appliances, double ovens, and a separate formal dining room for entertaining. The primary suite is conveniently located on the main level and showcases tray ceilings, a large walk-in closet, and a spa-like ensuite featuring: double vanities, a soaking tub, and a separate walk-in shower. Upstairs you’ll find the additional bedrooms along with a versatile rec room, ideal for a home theater or game room. Step outside to enjoy the covered deck overlooking a fenced backyard that feels like your own private oasis.
Essential Information
-
- MLS® #:
- 2992657
-
- Price:
- $679,900
-
- Bedrooms:
- 4
-
- Bathrooms:
- 3.00
-
- Full Baths:
- 2
-
- Half Baths:
- 2
-
- Square Footage:
- 3,270
-
- Acres:
- 0.63
-
- Year Built:
- 2019
-
- Type:
- Residential
-
- Sub-Type:
- Single Family Residence
-
- Status:
- Coming Soon / Hold
Community Information
-
- Address:
- 13 Melly Ct
-
- Subdivision:
- Plantation South Ph 81
-
- City:
- Lebanon
-
- County:
- Wilson County, TN
-
- State:
- TN
-
- Zip Code:
- 37087
Amenities
-
- Utilities:
- Electricity Available, Water Available
-
- Parking Spaces:
- 3
-
- # of Garages:
- 3
-
- Garages:
- Garage Faces Side, Concrete, Driveway
Interior
-
- Interior Features:
- Ceiling Fan(s), Entrance Foyer, Walk-In Closet(s)
-
- Appliances:
- Double Oven, Built-In Electric Range, Cooktop, Dishwasher, Microwave, Stainless Steel Appliance(s)
-
- Heating:
- Central, Electric
-
- Cooling:
- Central Air, Electric
-
- # of Stories:
- 2
Exterior
-
- Construction:
- Brick, Stone
School Information
-
- Elementary:
- Coles Ferry Elementary
-
- Middle:
- Walter J. Baird Middle School
-
- High:
- Lebanon High School
Listing Details
- Listing Office:
- Team Wilson Real Estate Partners
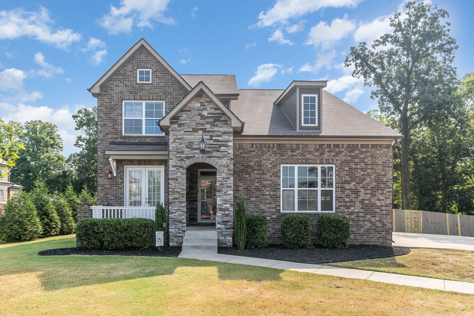
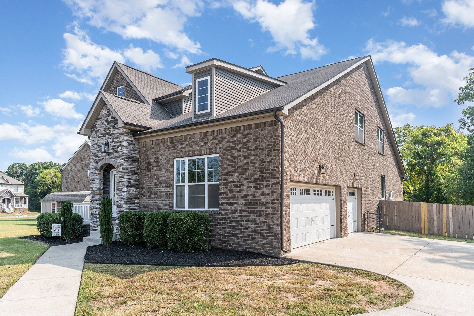
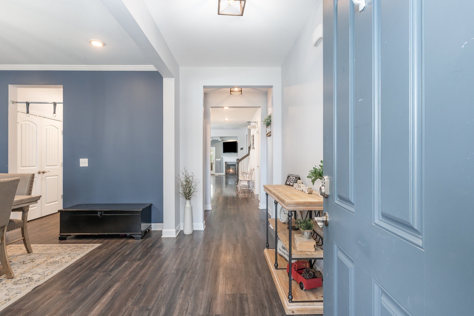
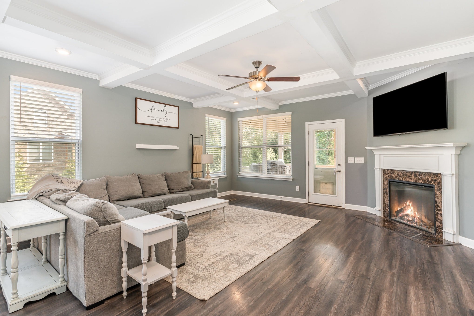
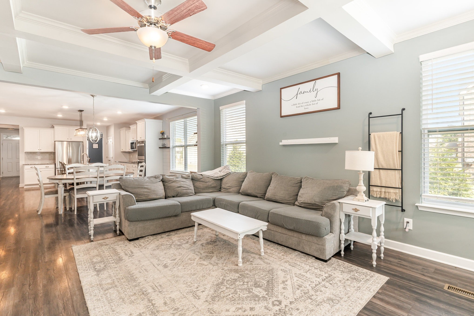
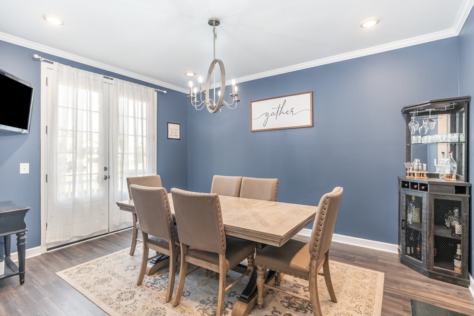
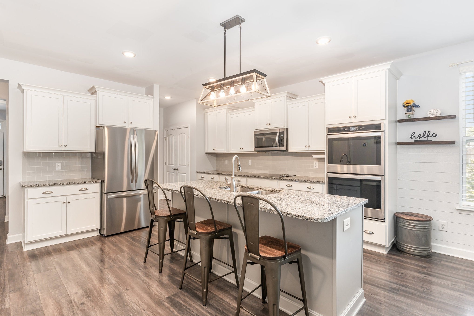
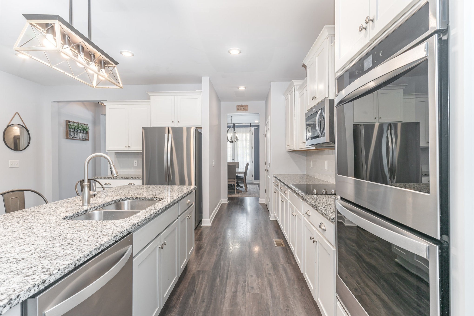
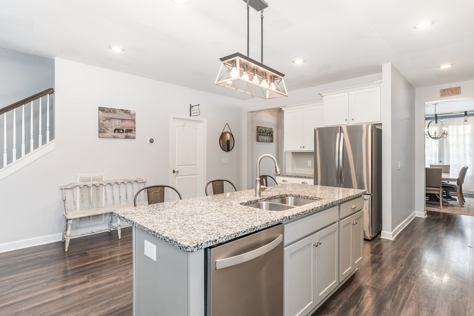
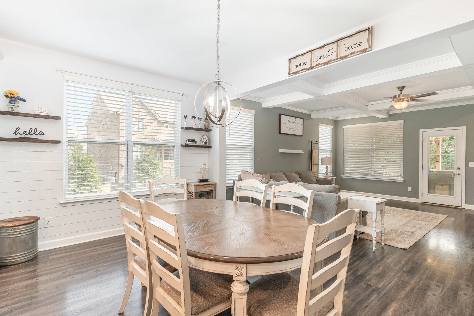
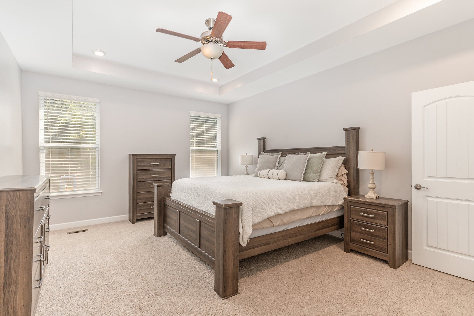
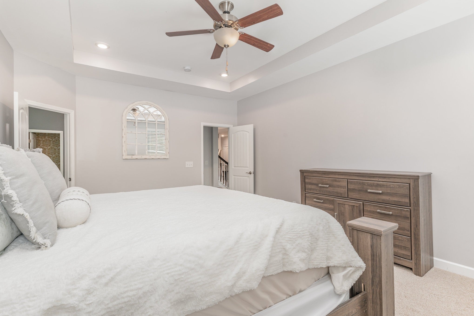
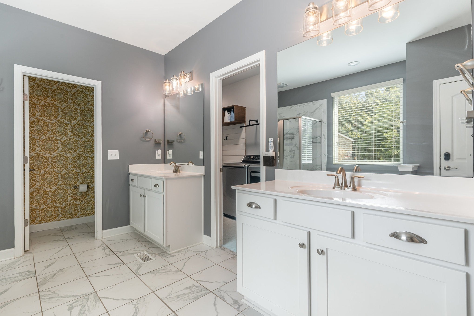
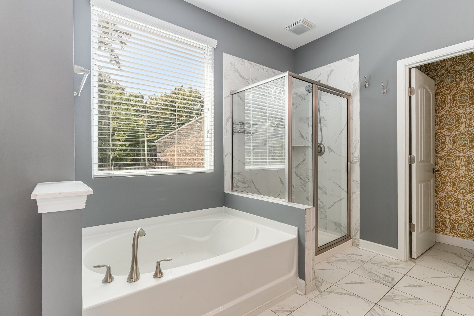
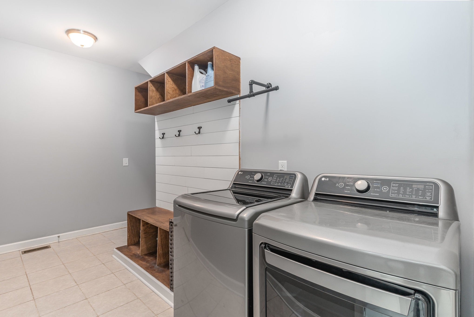
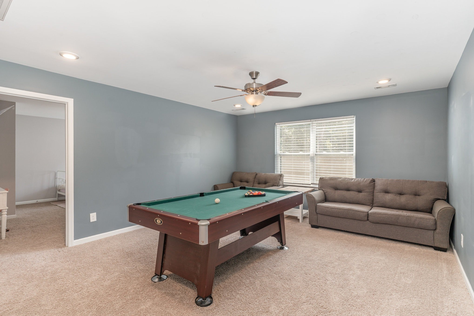
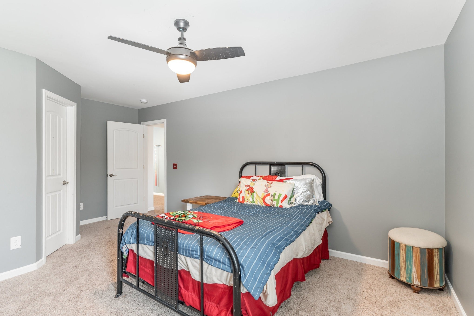
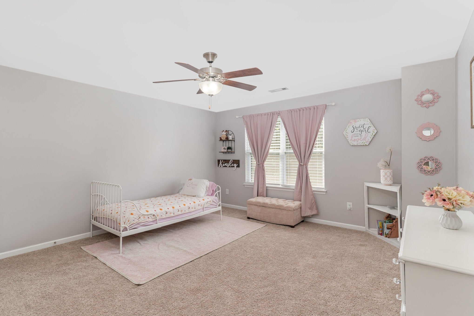
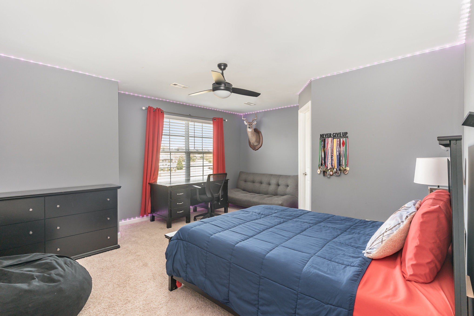
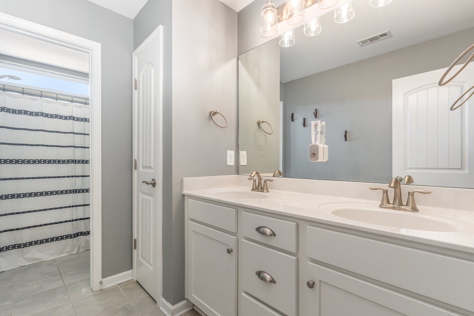
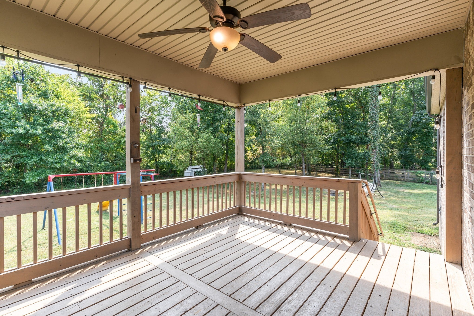
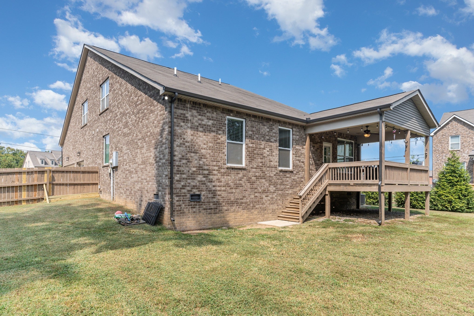
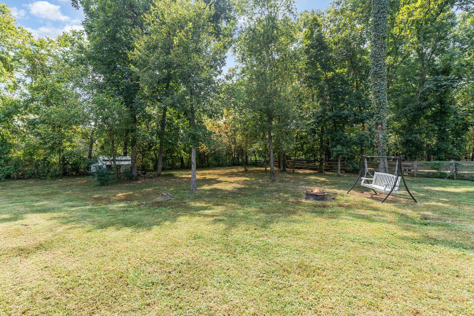
 Copyright 2025 RealTracs Solutions.
Copyright 2025 RealTracs Solutions.